Dining Room with a Standard Fireplace and White Floors Ideas and Designs
Refine by:
Budget
Sort by:Popular Today
1 - 20 of 275 photos
Item 1 of 3

Large classic open plan dining room in Dallas with white walls, dark hardwood flooring, a standard fireplace, a concrete fireplace surround and white floors.
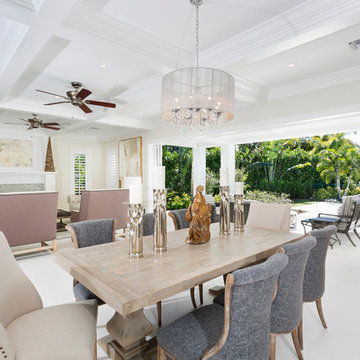
Photo of a world-inspired open plan dining room in Other with white walls, ceramic flooring, a standard fireplace, a plastered fireplace surround and white floors.
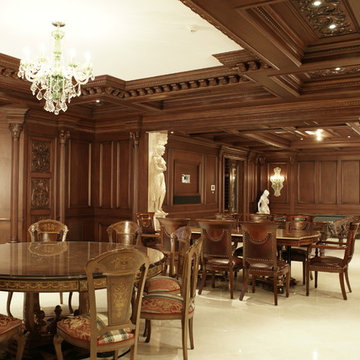
Photo of a large traditional dining room in New York with brown walls, porcelain flooring, a standard fireplace, a wooden fireplace surround and white floors.
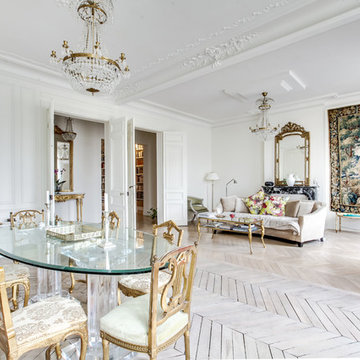
Photo of a large traditional dining room in Paris with white walls, painted wood flooring, a standard fireplace, a stone fireplace surround, white floors and feature lighting.
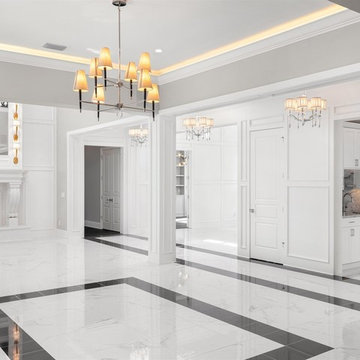
Medium sized traditional open plan dining room in Orlando with beige walls, marble flooring, a standard fireplace, a wooden fireplace surround and white floors.
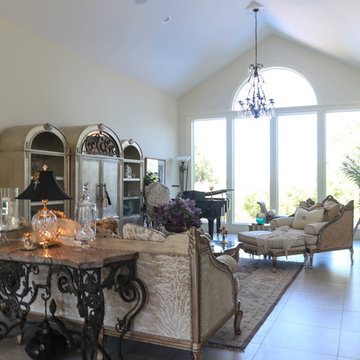
Photo of a large contemporary open plan dining room in Other with white walls, porcelain flooring, a standard fireplace, a stone fireplace surround and white floors.
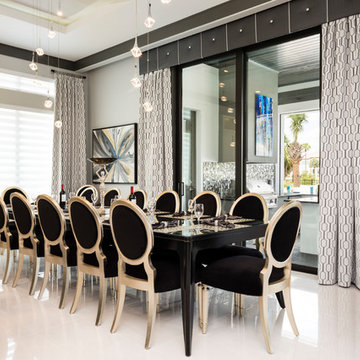
This is an example of a large contemporary open plan dining room in Orlando with grey walls, porcelain flooring, a standard fireplace, a stone fireplace surround and white floors.
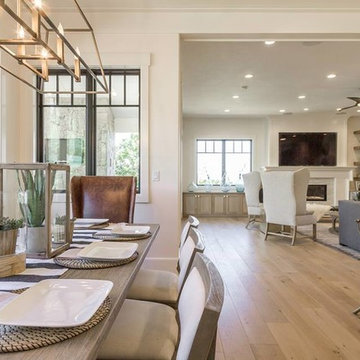
Modern farmhouse dining room and kitchen by Osmond Designs.
Design ideas for a medium sized classic open plan dining room in Salt Lake City with white walls, light hardwood flooring, a standard fireplace, a stone fireplace surround, white floors and feature lighting.
Design ideas for a medium sized classic open plan dining room in Salt Lake City with white walls, light hardwood flooring, a standard fireplace, a stone fireplace surround, white floors and feature lighting.
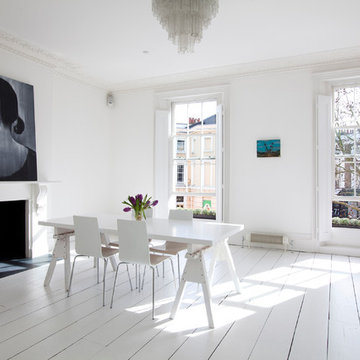
Nathalie Priem
This is an example of a scandi dining room in London with white walls, painted wood flooring, a standard fireplace and white floors.
This is an example of a scandi dining room in London with white walls, painted wood flooring, a standard fireplace and white floors.
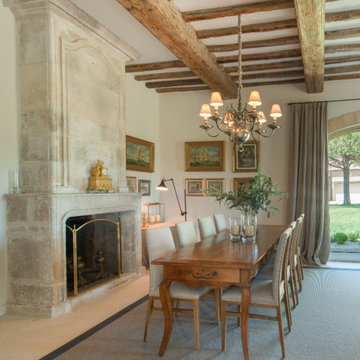
Design ideas for a classic dining room with a standard fireplace, a stone fireplace surround and white floors.
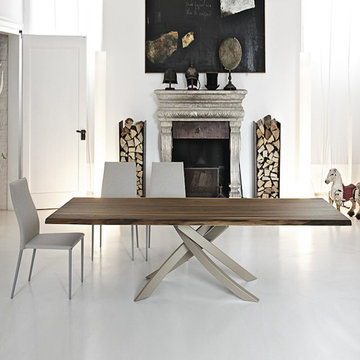
This is an example of a large modern open plan dining room in Miami with white walls, concrete flooring, a standard fireplace, a stone fireplace surround and white floors.

Design ideas for a medium sized contemporary dining room in Other with banquette seating, white walls, marble flooring, a standard fireplace, a brick fireplace surround, white floors and a coffered ceiling.

Salón de estilo nórdico, luminoso y acogedor con gran contraste entre tonos blancos y negros.
Inspiration for a medium sized scandi dining room in Barcelona with white walls, light hardwood flooring, a standard fireplace, a metal fireplace surround, white floors and a vaulted ceiling.
Inspiration for a medium sized scandi dining room in Barcelona with white walls, light hardwood flooring, a standard fireplace, a metal fireplace surround, white floors and a vaulted ceiling.
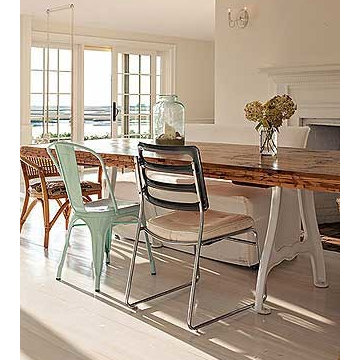
My client came to us with a request to make a contemporary meets warm and inviting 17 foot dining table using only 15 foot long, extra wide "Kingswood" boards from their 1700's attic floor. The bases are vintage cast iron circa 1900 Adam's Brothers - Providence, RI.

Ce duplex de 100m² en région parisienne a fait l’objet d’une rénovation partielle par nos équipes ! L’objectif était de rendre l’appartement à la fois lumineux et convivial avec quelques touches de couleur pour donner du dynamisme.
Nous avons commencé par poncer le parquet avant de le repeindre, ainsi que les murs, en blanc franc pour réfléchir la lumière. Le vieil escalier a été remplacé par ce nouveau modèle en acier noir sur mesure qui contraste et apporte du caractère à la pièce.
Nous avons entièrement refait la cuisine qui se pare maintenant de belles façades en bois clair qui rappellent la salle à manger. Un sol en béton ciré, ainsi que la crédence et le plan de travail ont été posés par nos équipes, qui donnent un côté loft, que l’on retrouve avec la grande hauteur sous-plafond et la mezzanine. Enfin dans le salon, de petits rangements sur mesure ont été créé, et la décoration colorée donne du peps à l’ensemble.
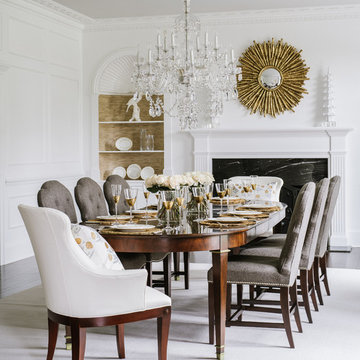
Photo of a traditional dining room in DC Metro with white walls, a standard fireplace, a stone fireplace surround and white floors.
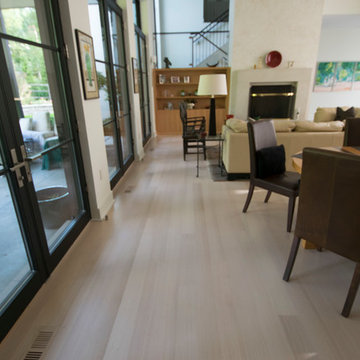
5" Rift Only Clear White Oak. The wood floor is almost too perfect. Finished with Bona White.
Dining room in Other with white walls, light hardwood flooring, a standard fireplace, a plastered fireplace surround and white floors.
Dining room in Other with white walls, light hardwood flooring, a standard fireplace, a plastered fireplace surround and white floors.
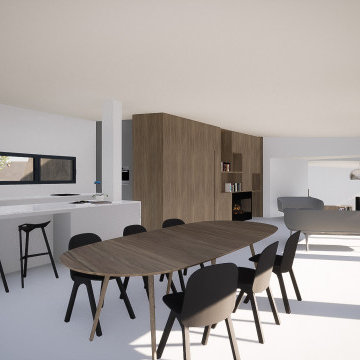
Cuisine avec îlot sur une pièce de vie ouverte
Design ideas for a large contemporary dining room in Lyon with white walls, concrete flooring, a standard fireplace, a wooden fireplace surround and white floors.
Design ideas for a large contemporary dining room in Lyon with white walls, concrete flooring, a standard fireplace, a wooden fireplace surround and white floors.
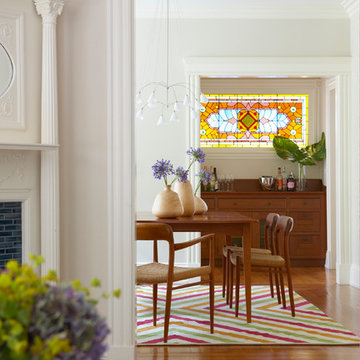
Inspiration for a large classic enclosed dining room in Boston with white walls, medium hardwood flooring, a standard fireplace, a tiled fireplace surround and white floors.

My client came to us with a request to make a contemporary meets warm and inviting 17 foot dining table using only 15 foot long, extra wide "Kingswood" boards from their 1700's attic floor. The bases are vintage cast iron circa 1900 Adam's Brothers - Providence, RI.
Dining Room with a Standard Fireplace and White Floors Ideas and Designs
1