Dining Room with a Stone Fireplace Surround and a Stacked Stone Fireplace Surround Ideas and Designs
Refine by:
Budget
Sort by:Popular Today
201 - 220 of 12,098 photos
Item 1 of 3
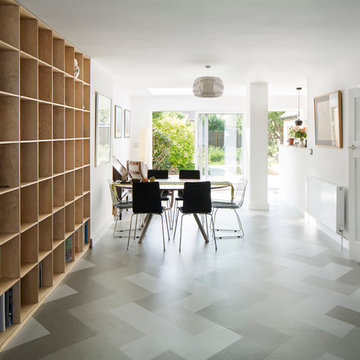
Richard Chivers
Medium sized contemporary open plan dining room in Sussex with white walls, lino flooring and a stone fireplace surround.
Medium sized contemporary open plan dining room in Sussex with white walls, lino flooring and a stone fireplace surround.
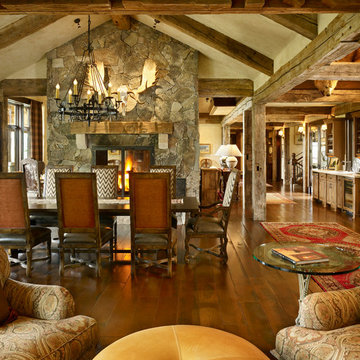
Rustic open plan dining room in Denver with beige walls, dark hardwood flooring, a two-sided fireplace and a stone fireplace surround.

This is an example of a large rustic kitchen/dining room in Denver with beige walls, medium hardwood flooring, a two-sided fireplace and a stone fireplace surround.
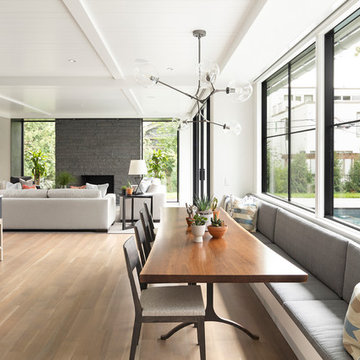
ORIJIN STONE exclusive Baltic™ Bluestone natural stone custom veneer on fireplace surround.
Photo by Spacecrafting
This is an example of a contemporary open plan dining room in Minneapolis with a stone fireplace surround, white walls, light hardwood flooring, a standard fireplace, brown floors and feature lighting.
This is an example of a contemporary open plan dining room in Minneapolis with a stone fireplace surround, white walls, light hardwood flooring, a standard fireplace, brown floors and feature lighting.
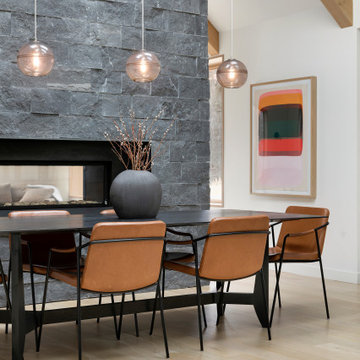
Photo of a contemporary kitchen/dining room in Minneapolis with white walls, light hardwood flooring, a two-sided fireplace, a stone fireplace surround, beige floors, exposed beams and a vaulted ceiling.
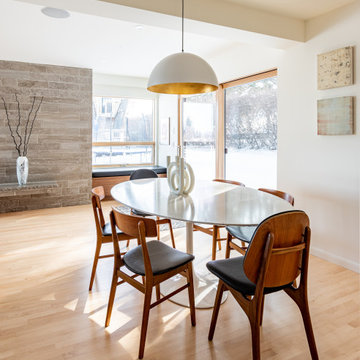
Mid century contemporary dining area featuring a gorgeous white and brass dome pendant. The oval marble dining table is compliment by six beautiful mid century dining chairs.
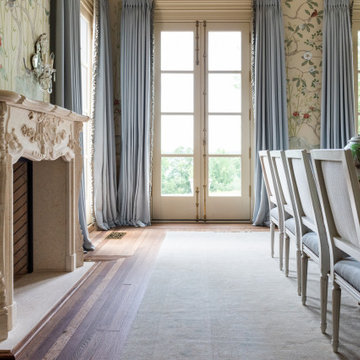
Large classic enclosed dining room in Atlanta with beige walls, light hardwood flooring, a standard fireplace, a stone fireplace surround, brown floors and wallpapered walls.

Open concept, modern farmhouse with a chef's kitchen and room to entertain.
Inspiration for a large rural kitchen/dining room in Austin with grey walls, light hardwood flooring, a standard fireplace, a stone fireplace surround, grey floors and a wood ceiling.
Inspiration for a large rural kitchen/dining room in Austin with grey walls, light hardwood flooring, a standard fireplace, a stone fireplace surround, grey floors and a wood ceiling.
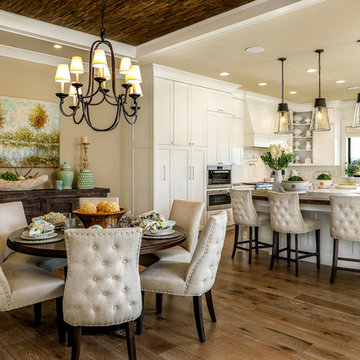
The dining area, located adjacent to the kitchen, is accented with a drop ceiling and glamorous wood ceiling detail. With a view of both the great room and golf course, the dining area is the perfect space for long conversations with family and friends.
For more photos of this project visit our website: https://wendyobrienid.com.
Photography by Valve Interactive: https://valveinteractive.com/
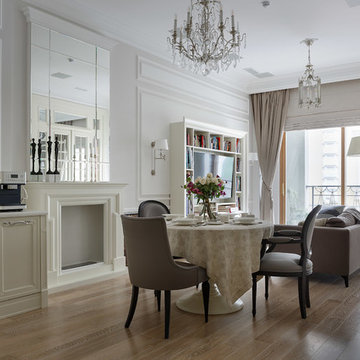
Дизайнер - Любовь Клюева
Фотограф - Иван Сорокин
Объединенная гостиная и столовая. Обеденный стол, зеркало, портал для камина - изготовлено по эскизам дизайнера фирмой Omega Market Premium. Сервиз - Ralph Lauren. Стулья - Angelo Cappellini коллекция Opera. Освещение - De Majo.
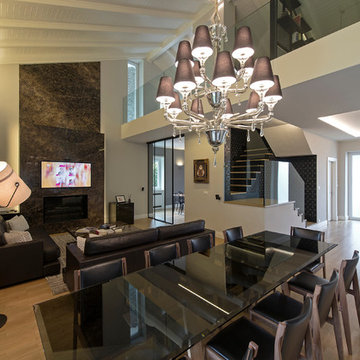
The living room is characterized by the double height and the white wood covered ceiling, the continue light indirectly illuminates the entire length of the hall while a monolith marble emperador at full height that has multiple functions on living scene: fireplace, multimedia and lighting.
The sofas signe the space around the emperador marble table reminiscent of the same marble wall material.
photo Filippo Alfero
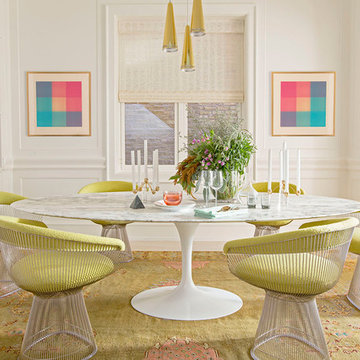
Bright white walls and a bleached floor throughout the house allow the bright colors and dynamic furnishings to pop. This dining room is all about hanging out, taking your time and enjoying a meal. The antique wool rug makes a bold statement and serves as inspiration for the palette throughout the rest of the space. Chartreuse upholstered Platner chairs gather around a marble topped tulip table, keeping everything light and comfortable.
Summer Thornton Design, Inc.

On a corner lot in the sought after Preston Hollow area of Dallas, this 4,500sf modern home was designed to connect the indoors to the outdoors while maintaining privacy. Stacked stone, stucco and shiplap mahogany siding adorn the exterior, while a cool neutral palette blends seamlessly to multiple outdoor gardens and patios.
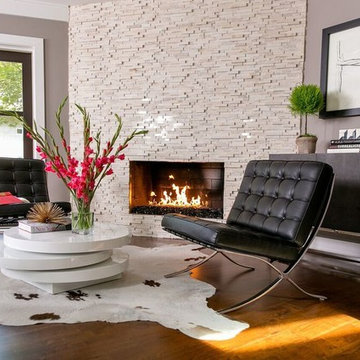
We labeled this spot the sitting room… It’s actually part of the dining room.
The previous owners had a pine fireplace mantle We re-designed it with stacked polished travertine and a ribbon style fireplace. The charcoal glass added a lil splarkle instead of the tradidtional “log” option. to gives this pass through space a cozy “clean” look
Furniture:
We added two iconic Barcelona chairs and a modern lacquered table. The fireplace adds a beautiful decorative accent to the dining room just several feet away
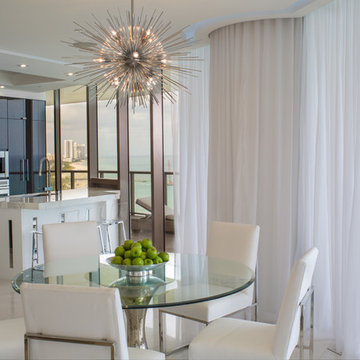
Medium sized contemporary kitchen/dining room in Miami with marble flooring, a ribbon fireplace, a stone fireplace surround and white floors.

Open floor plan dining room with custom solid slab table, granite countertops, glass backsplash, and custom aquarium.
Design ideas for an expansive contemporary kitchen/dining room in San Diego with white walls, travertine flooring, a standard fireplace and a stone fireplace surround.
Design ideas for an expansive contemporary kitchen/dining room in San Diego with white walls, travertine flooring, a standard fireplace and a stone fireplace surround.
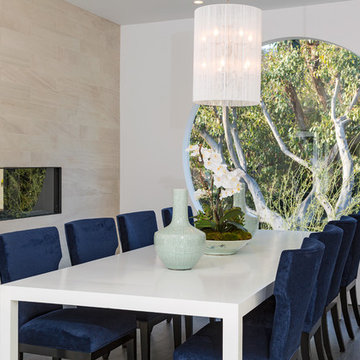
94" round window
blue velvet chairs
#buildboswell
Photo of a medium sized contemporary enclosed dining room in Los Angeles with beige walls, dark hardwood flooring, a stone fireplace surround and a two-sided fireplace.
Photo of a medium sized contemporary enclosed dining room in Los Angeles with beige walls, dark hardwood flooring, a stone fireplace surround and a two-sided fireplace.
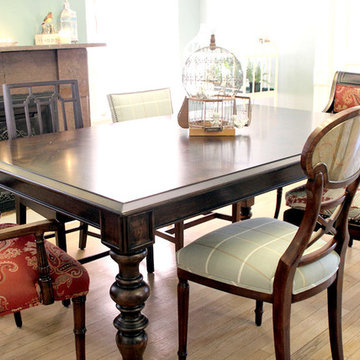
My client had forever dreamed of having a dining room where none of the dining chairs matched. She had collected art and beautiful accessories during her world travels, and I chose colors in those pieces to select the chair upholstery. There are 3 different fabrics used amongst 6 completely different Theodore Alexander dining chairs. The result is eclectic and stunning!

Piano attico con grande veranda vetrata nella quale è presente un grande tavolo tondo che ospita fino a 10 persone.
L'ambiente è tutto aperto tra cucina, salottino e zona pranzo. Il terrazzo sia al piano che sulla copertura dell'attico offrono una vista a 360° sul centro di Milano.

Old World European, Country Cottage. Three separate cottages make up this secluded village over looking a private lake in an old German, English, and French stone villa style. Hand scraped arched trusses, wide width random walnut plank flooring, distressed dark stained raised panel cabinetry, and hand carved moldings make these traditional farmhouse cottage buildings look like they have been here for 100s of years. Newly built of old materials, and old traditional building methods, including arched planked doors, leathered stone counter tops, stone entry, wrought iron straps, and metal beam straps. The Lake House is the first, a Tudor style cottage with a slate roof, 2 bedrooms, view filled living room open to the dining area, all overlooking the lake. The Carriage Home fills in when the kids come home to visit, and holds the garage for the whole idyllic village. This cottage features 2 bedrooms with on suite baths, a large open kitchen, and an warm, comfortable and inviting great room. All overlooking the lake. The third structure is the Wheel House, running a real wonderful old water wheel, and features a private suite upstairs, and a work space downstairs. All homes are slightly different in materials and color, including a few with old terra cotta roofing. Project Location: Ojai, California. Project designed by Maraya Interior Design. From their beautiful resort town of Ojai, they serve clients in Montecito, Hope Ranch, Malibu and Calabasas, across the tri-county area of Santa Barbara, Ventura and Los Angeles, south to Hidden Hills.
Dining Room with a Stone Fireplace Surround and a Stacked Stone Fireplace Surround Ideas and Designs
11