Dining Room with a Stone Fireplace Surround and a Stacked Stone Fireplace Surround Ideas and Designs
Refine by:
Budget
Sort by:Popular Today
121 - 140 of 12,086 photos
Item 1 of 3
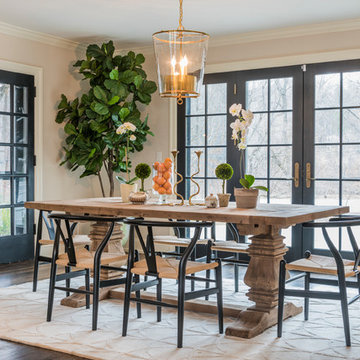
This is an example of a large classic kitchen/dining room in Philadelphia with a standard fireplace, a stone fireplace surround, white walls, dark hardwood flooring and brown floors.
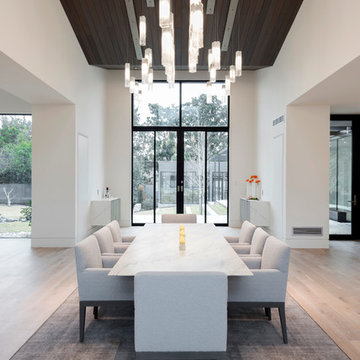
Photo by Wade Griffith
Inspiration for an expansive contemporary kitchen/dining room in Dallas with white walls, light hardwood flooring, a standard fireplace and a stone fireplace surround.
Inspiration for an expansive contemporary kitchen/dining room in Dallas with white walls, light hardwood flooring, a standard fireplace and a stone fireplace surround.
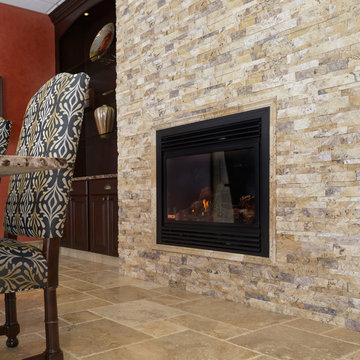
Large classic enclosed dining room in DC Metro with beige walls, a stone fireplace surround, a standard fireplace and travertine flooring.
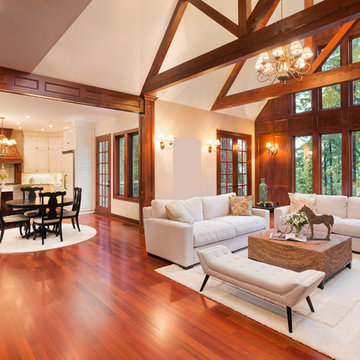
Aayers floors Home Collection Original is a sliced and smooth finished Engineered Brazilian Cherry with maintenance-free. Featuring natural reddish-brown tons and hues. Exotic warm cherry grain and authentic texture on the surface bring the world into your home with tempting rare exotics species from around the globe. Brazilian Cherry is a very sturdy and resilient hardwood with a higher ranting on the Janka Hardness Scale. Exotics uniqueless design in one of the toughest engineered flooring makes it a great choice for any high-traffic area.
Feel free to reach out with any questions you have about our Brazilian Cherry Flooring. We would be happy to answer them for you.
Specifications
Collection: Aayers Home Collection
Species: Brazilian Cherry
Finish: Polyurethane with Aluminum Oxide Finish
Texture: Smooth Finish
Edge: Micro Bevel
Profile: 1/2" Tongue & Groove / End Matched
Width: 5"
Length: Up to 6'
Structure: Cross Board Engineered
Certification: FSC, CARB, Lacey
Installation: Glue, Nail Down, Float
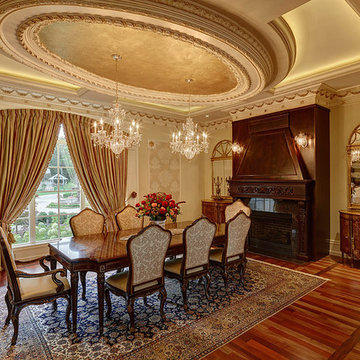
Photo of a large traditional enclosed dining room in Detroit with beige walls, dark hardwood flooring, a standard fireplace and a stone fireplace surround.
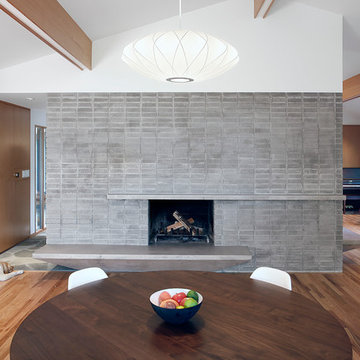
Mark Woods
Medium sized retro open plan dining room in Seattle with brown walls, light hardwood flooring, a standard fireplace and a stone fireplace surround.
Medium sized retro open plan dining room in Seattle with brown walls, light hardwood flooring, a standard fireplace and a stone fireplace surround.
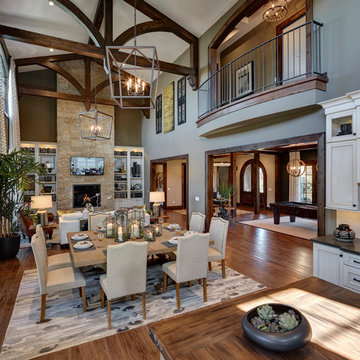
James Haefner Photography
Inspiration for a large traditional open plan dining room in Detroit with green walls, medium hardwood flooring, a standard fireplace, a stone fireplace surround and feature lighting.
Inspiration for a large traditional open plan dining room in Detroit with green walls, medium hardwood flooring, a standard fireplace, a stone fireplace surround and feature lighting.
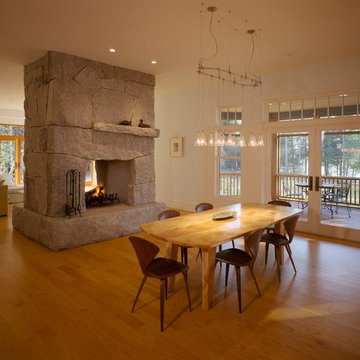
Brian Vanden Brink
Design ideas for a large traditional open plan dining room in Other with white walls, light hardwood flooring, a two-sided fireplace and a stone fireplace surround.
Design ideas for a large traditional open plan dining room in Other with white walls, light hardwood flooring, a two-sided fireplace and a stone fireplace surround.
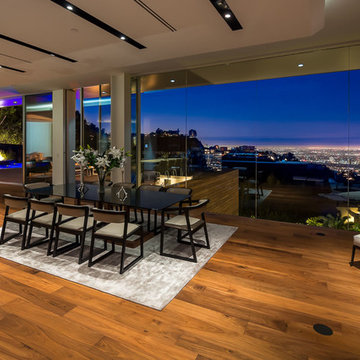
Mark Singer
Inspiration for an expansive modern open plan dining room in Los Angeles with grey walls, medium hardwood flooring, a ribbon fireplace and a stone fireplace surround.
Inspiration for an expansive modern open plan dining room in Los Angeles with grey walls, medium hardwood flooring, a ribbon fireplace and a stone fireplace surround.
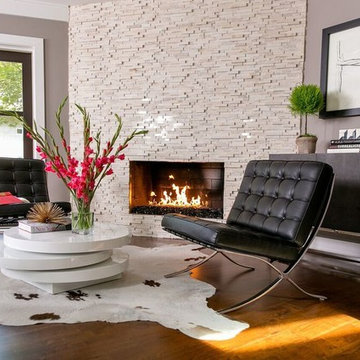
We labeled this spot the sitting room… It’s actually part of the dining room.
The previous owners had a pine fireplace mantle We re-designed it with stacked polished travertine and a ribbon style fireplace. The charcoal glass added a lil splarkle instead of the tradidtional “log” option. to gives this pass through space a cozy “clean” look
Furniture:
We added two iconic Barcelona chairs and a modern lacquered table. The fireplace adds a beautiful decorative accent to the dining room just several feet away
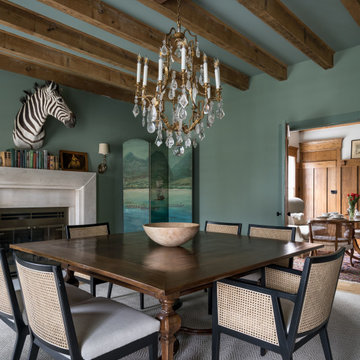
This is an example of a medium sized country enclosed dining room in Nashville with blue walls, a standard fireplace, a stone fireplace surround, brown floors and a wood ceiling.

Photo of a large traditional enclosed dining room in Atlanta with beige walls, light hardwood flooring, a standard fireplace, a stone fireplace surround, brown floors, wallpapered walls and a chimney breast.

This was a complete interior and exterior renovation of a 6,500sf 1980's single story ranch. The original home had an interior pool that was removed and replace with a widely spacious and highly functioning kitchen. Stunning results with ample amounts of natural light and wide views the surrounding landscape. A lovely place to live.

Open concept, modern farmhouse with a chef's kitchen and room to entertain.
Inspiration for a large rural kitchen/dining room in Austin with grey walls, light hardwood flooring, a standard fireplace, a stone fireplace surround, grey floors and a wood ceiling.
Inspiration for a large rural kitchen/dining room in Austin with grey walls, light hardwood flooring, a standard fireplace, a stone fireplace surround, grey floors and a wood ceiling.
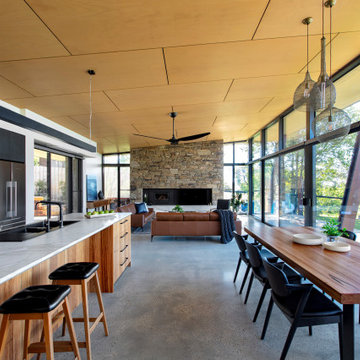
Inspiration for a large midcentury open plan dining room in Melbourne with white walls, concrete flooring, a standard fireplace, a stone fireplace surround and grey floors.

Preliminary designs and finished pieces for a beautiful custom home we contributed to in 2018. The basic layout and specifications were provided, we designed and created the finished product. The 14' dining table is elm and reclaimed Douglas fir with a blackened steel insert and trestle. The mantel was created from remnant beams from the home's construction.

This is an example of a large bohemian kitchen/dining room in Other with brown floors, white walls, medium hardwood flooring, a standard fireplace and a stone fireplace surround.
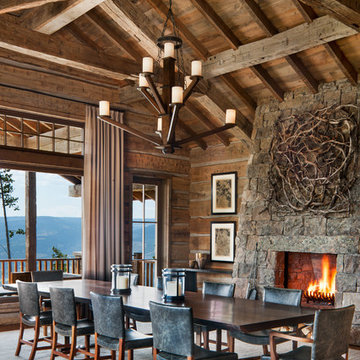
Design ideas for an expansive rustic dining room in Other with brown walls, medium hardwood flooring, a standard fireplace, a stone fireplace surround and brown floors.
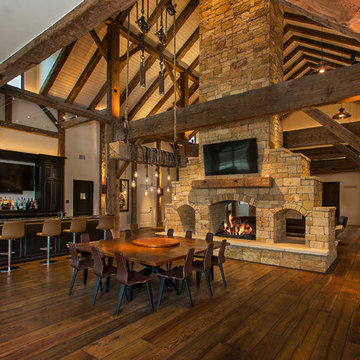
The lighting design in this rustic barn with a modern design was the designed and built by lighting designer Mike Moss. This was not only a dream to shoot because of my love for rustic architecture but also because the lighting design was so well done it was a ease to capture. Photography by Vernon Wentz of Ad Imagery
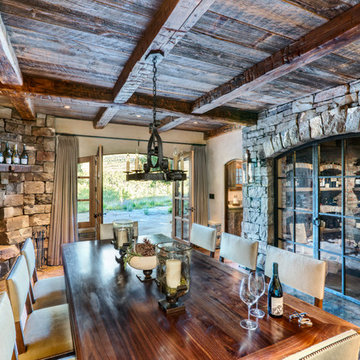
Inspiration for a large rustic enclosed dining room in Other with beige walls, concrete flooring, a corner fireplace, a stone fireplace surround and brown floors.
Dining Room with a Stone Fireplace Surround and a Stacked Stone Fireplace Surround Ideas and Designs
7