Dining Room with a Timber Clad Ceiling and a Coffered Ceiling Ideas and Designs
Refine by:
Budget
Sort by:Popular Today
81 - 100 of 2,404 photos
Item 1 of 3
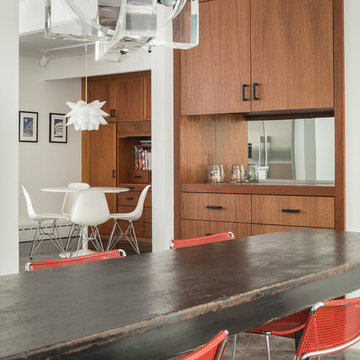
Modern designs and red accent chairs lend themselves to the appeal of this dining room.
Trent Bell Photography
This is an example of a retro open plan dining room in Portland Maine with white walls, concrete flooring and a timber clad ceiling.
This is an example of a retro open plan dining room in Portland Maine with white walls, concrete flooring and a timber clad ceiling.
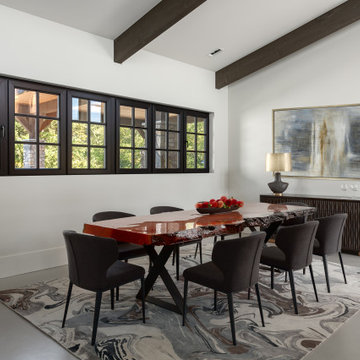
Medium sized contemporary open plan dining room in Vancouver with white walls, concrete flooring, grey floors and a timber clad ceiling.
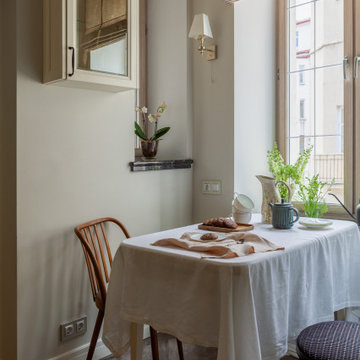
Design ideas for a small classic enclosed dining room in Moscow with beige walls, porcelain flooring, brown floors and a coffered ceiling.
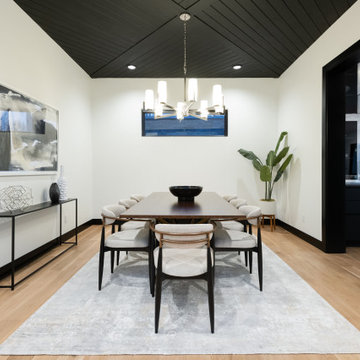
Photo of a medium sized contemporary enclosed dining room in Denver with white walls, no fireplace, a timber clad ceiling and light hardwood flooring.
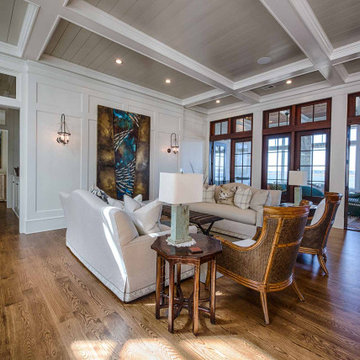
Coffered ceiling, white oak floors, wainscoting, custom light fixtures.
Inspiration for an open plan dining room in Other with white walls, dark hardwood flooring, brown floors, a coffered ceiling and wainscoting.
Inspiration for an open plan dining room in Other with white walls, dark hardwood flooring, brown floors, a coffered ceiling and wainscoting.
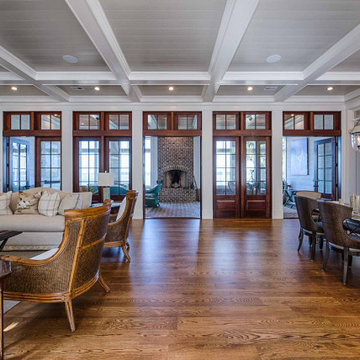
Coffered ceiling, white oak floors, wainscoting, custom light fixtures.
Design ideas for an open plan dining room in Other with white walls, dark hardwood flooring, brown floors, a coffered ceiling and wainscoting.
Design ideas for an open plan dining room in Other with white walls, dark hardwood flooring, brown floors, a coffered ceiling and wainscoting.
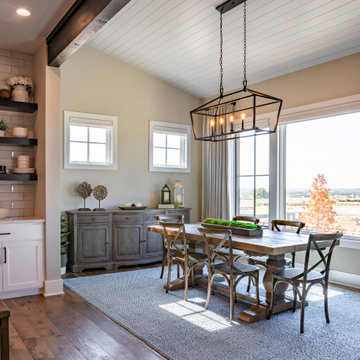
This everyday dining space is so cozy and inviting. We used an indoor/outdoor rug from Dash and Albert, farmhouse table and cafe chairs in reclaimed wood, and an oversized buffet from Classic Home Furnishings. Added warmth with draperies in Pindler fabric and tongue and groove ceiling.
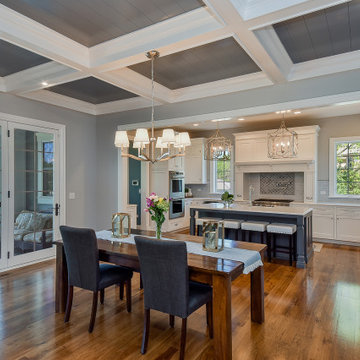
An open dining room spans the space between the kitchen and the great room. Coffered ceiling with wood planks visually ties this space to the great room. A wall of windows looks out over the covered porch and rear entertaining spaces.
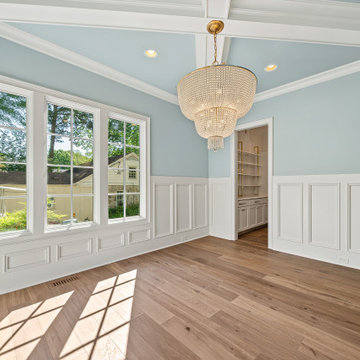
Design ideas for a large traditional enclosed dining room in Raleigh with blue walls, medium hardwood flooring, brown floors, a coffered ceiling and wainscoting.

Where else do you visualize spending hours of catching up with your family members than spending it in one room with various seating areas and with food nearby. The dining area is strategically adjacent to the living room to allow more seating areas while talking nonstop.
This spacious dining area is built by ULFBUILT, a custom home builder in Beaver Creek.
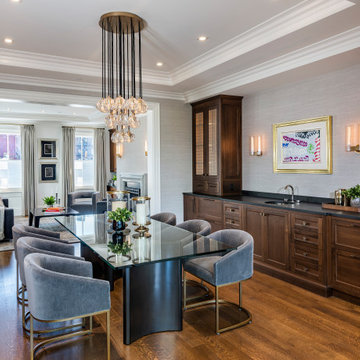
Open-concept dining room with built-in wet bar. Wet bar with concealed ice maker, wine storage, and beverage center. Glass cabinet faces with Armac Martin mesh. Phillip Jeffries vinyl wall covering. Lacquered brass pendant light and wall sconces.
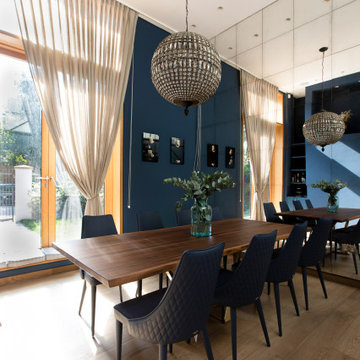
Photo of a medium sized modern enclosed dining room in London with blue walls, light hardwood flooring, no fireplace, beige floors and a coffered ceiling.
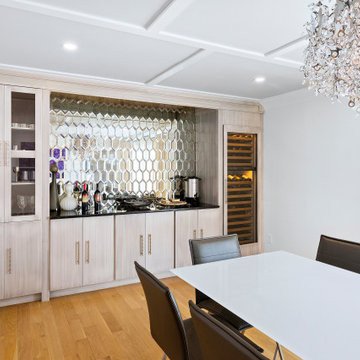
We gutted and renovated this entire modern Colonial home in Bala Cynwyd, PA. Introduced to the homeowners through the wife’s parents, we updated and expanded the home to create modern, clean spaces for the family. Highlights include converting the attic into completely new third floor bedrooms and a bathroom; a light and bright gray and white kitchen featuring a large island, white quartzite counters and Viking stove and range; a light and airy master bath with a walk-in shower and soaking tub; and a new exercise room in the basement.
Rudloff Custom Builders has won Best of Houzz for Customer Service in 2014, 2015 2016, 2017 and 2019. We also were voted Best of Design in 2016, 2017, 2018, and 2019, which only 2% of professionals receive. Rudloff Custom Builders has been featured on Houzz in their Kitchen of the Week, What to Know About Using Reclaimed Wood in the Kitchen as well as included in their Bathroom WorkBook article. We are a full service, certified remodeling company that covers all of the Philadelphia suburban area. This business, like most others, developed from a friendship of young entrepreneurs who wanted to make a difference in their clients’ lives, one household at a time. This relationship between partners is much more than a friendship. Edward and Stephen Rudloff are brothers who have renovated and built custom homes together paying close attention to detail. They are carpenters by trade and understand concept and execution. Rudloff Custom Builders will provide services for you with the highest level of professionalism, quality, detail, punctuality and craftsmanship, every step of the way along our journey together.
Specializing in residential construction allows us to connect with our clients early in the design phase to ensure that every detail is captured as you imagined. One stop shopping is essentially what you will receive with Rudloff Custom Builders from design of your project to the construction of your dreams, executed by on-site project managers and skilled craftsmen. Our concept: envision our client’s ideas and make them a reality. Our mission: CREATING LIFETIME RELATIONSHIPS BUILT ON TRUST AND INTEGRITY.
Photo Credit: Linda McManus Images
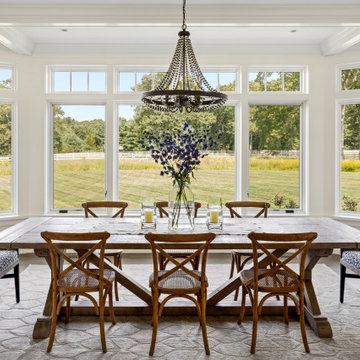
TEAM
Architect: LDa Architecture & Interiors
Interior Designer: LDa Architecture & Interiors
Builder: Kistler & Knapp Builders, Inc.
Landscape Architect: Lorayne Black Landscape Architect
Photographer: Greg Premru Photography

The gorgeous coffered ceiling and crisp wainscoting are highlights of this lovely new home in Historic Houston, TX. The stately chandelier and relaxed woven shades set the stage for this lovely dining table and chairs. The natural light in this home make every room warm and inviting.
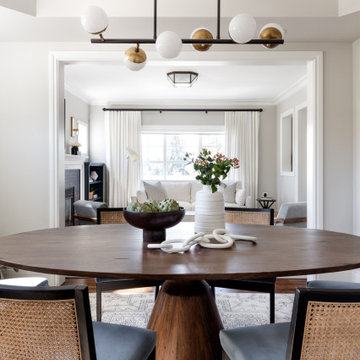
Photo of a medium sized traditional enclosed dining room in Seattle with grey walls, medium hardwood flooring, brown floors and a coffered ceiling.
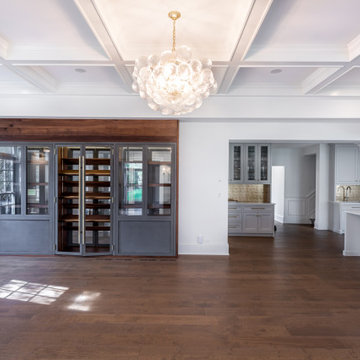
Dining area with custom wide plank flooring, beverage storage space, white walls and a chandelier.
Medium sized traditional kitchen/dining room in Chicago with white walls, dark hardwood flooring, brown floors and a coffered ceiling.
Medium sized traditional kitchen/dining room in Chicago with white walls, dark hardwood flooring, brown floors and a coffered ceiling.

Design ideas for a large farmhouse dining room in Denver with white walls, medium hardwood flooring, a two-sided fireplace, a stone fireplace surround, brown floors and a timber clad ceiling.

Photo of a medium sized farmhouse kitchen/dining room in Other with white walls, dark hardwood flooring, a timber clad ceiling and tongue and groove walls.
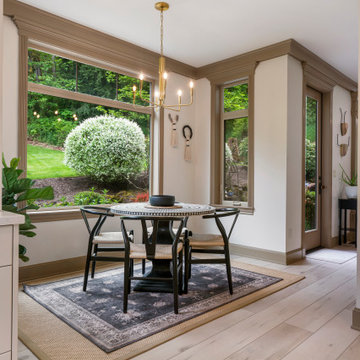
Clean and bright for a space where you can clear your mind and relax. Unique knots bring life and intrigue to this tranquil maple design. With the Modin Collection, we have raised the bar on luxury vinyl plank. The result is a new standard in resilient flooring. Modin offers true embossed in register texture, a low sheen level, a rigid SPC core, an industry-leading wear layer, and so much more.
Dining Room with a Timber Clad Ceiling and a Coffered Ceiling Ideas and Designs
5