Dining Room with a Timber Clad Ceiling and All Types of Ceiling Ideas and Designs
Refine by:
Budget
Sort by:Popular Today
81 - 100 of 761 photos
Item 1 of 3

Photo of a kitchen/dining room in Chicago with white walls, dark hardwood flooring, a two-sided fireplace, a stacked stone fireplace surround, brown floors, a timber clad ceiling and brick walls.
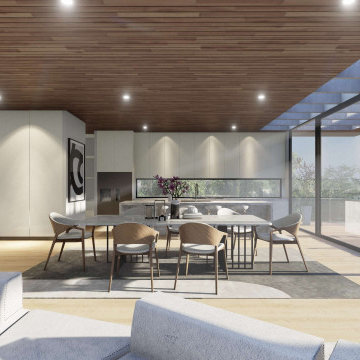
It was designed with the intention as a Holiday House for this lovely family. A modern Mediterranean home, with lots of glazing to drench the habitable room area with natural lights.
The site is located right at the Bay side to capture the entire Mornington Peninsula Bay view. The balcony on the first floor has been extended to maximize this floating experience, connecting to the sea. Same approach with our placement of an infinity pool at the lower ground floor to connect the limitless view.
Adding in some Stone features wrapping its existing fireplace from inside to outside, creating that outstanding grand Amalfi look from the entrance through juxtaposition within the architecture form.

Photo of a medium sized scandinavian open plan dining room in Saint Petersburg with white walls, porcelain flooring, a wood burning stove, a metal fireplace surround, black floors, a timber clad ceiling and wood walls.
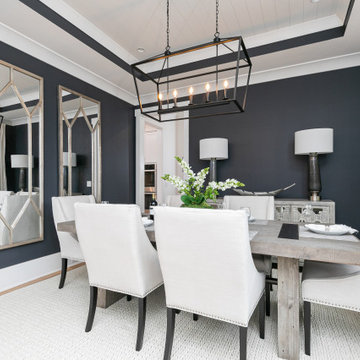
White parson chairs around a weathered wood rectangle table
Photo of a medium sized traditional enclosed dining room in Atlanta with black walls, medium hardwood flooring, no fireplace, brown floors and a timber clad ceiling.
Photo of a medium sized traditional enclosed dining room in Atlanta with black walls, medium hardwood flooring, no fireplace, brown floors and a timber clad ceiling.
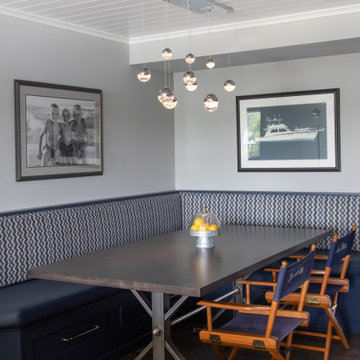
We opened this condo up and took advantage of all the storage we could get. We staying within a neutral pallet, but used navy as our base color. This is a perfect reflection off the lake.
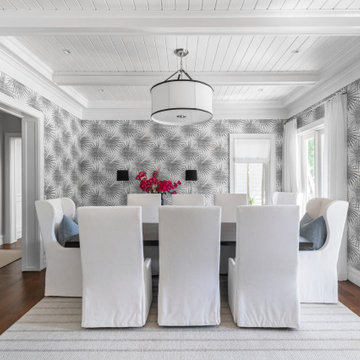
This is an example of a nautical enclosed dining room in Miami with grey walls, medium hardwood flooring, brown floors, exposed beams, a timber clad ceiling and wallpapered walls.

Photo of a large farmhouse kitchen/dining room in Milan with exposed beams, a timber clad ceiling, a vaulted ceiling, grey walls, light hardwood flooring and beige floors.
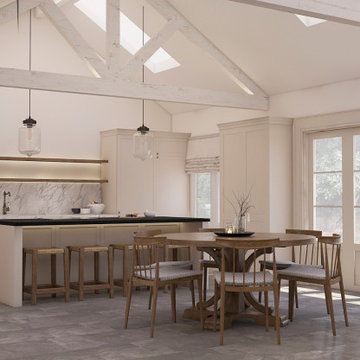
Proposed dining area within a new extension to a 1930's bungalow.
Medium sized scandinavian open plan dining room in Surrey with white walls, limestone flooring, no fireplace, grey floors and a timber clad ceiling.
Medium sized scandinavian open plan dining room in Surrey with white walls, limestone flooring, no fireplace, grey floors and a timber clad ceiling.

This classic Queenslander home in Red Hill, was a major renovation and therefore an opportunity to meet the family’s needs. With three active children, this family required a space that was as functional as it was beautiful, not forgetting the importance of it feeling inviting.
The resulting home references the classic Queenslander in combination with a refined mix of modern Hampton elements.
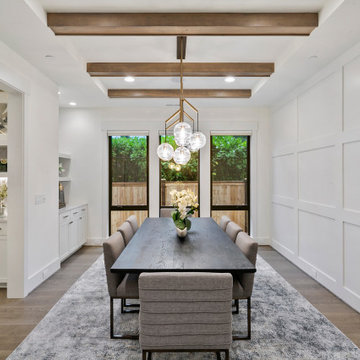
The Kensington's dining room combines elegance and warmth to create a welcoming space for gathering and enjoying meals. The black window trim adds a touch of contrast against the white walls, while the golden chandelier and hardware add a luxurious and sophisticated feel. The grey chairs provide a modern and stylish seating option around the dining table. A grid wall adds visual interest and texture to the room. The hardwood floor brings a natural element and warmth to the space. A potted plant adds a refreshing touch of greenery. A rug defines the dining area and adds comfort underfoot. The white painted cabinets and trim contribute to the bright and airy atmosphere. Wooden beams on the ceiling add a rustic and charming element. The Kensington's dining room is a beautiful blend of classic and contemporary design, creating a perfect setting for memorable meals and enjoyable gatherings.
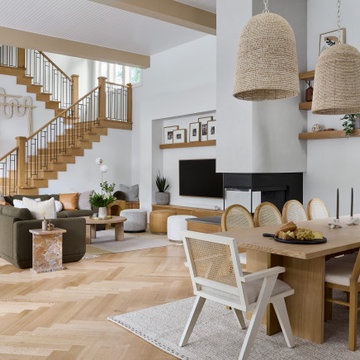
Photo of a large modern open plan dining room in Chicago with white walls, light hardwood flooring, a two-sided fireplace, a plastered fireplace surround and a timber clad ceiling.
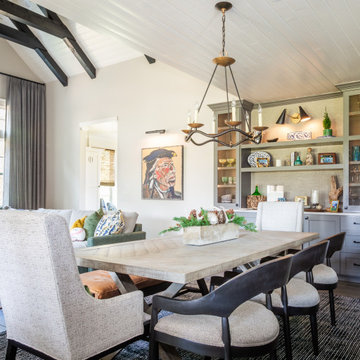
With a perfect blend of rustic charm, this cozy Bluejack National Cottage captivates with its leather accents, touches of greenery, earthy tones, and the timeless allure of shiplap.

This contempoary breakfast room is part of the larger kitchen. Perfect for smaller meals early morning before work or school. Upholstered chairs in citron green fabric for comfort and a classic mid-century design Tulip table all grounded with a light-colored hide rug. Simple design, edited colors and textures, make for the best result here.

With two teen daughters, a one bathroom house isn’t going to cut it. In order to keep the peace, our clients tore down an existing house in Richmond, BC to build a dream home suitable for a growing family. The plan. To keep the business on the main floor, complete with gym and media room, and have the bedrooms on the upper floor to retreat to for moments of tranquility. Designed in an Arts and Crafts manner, the home’s facade and interior impeccably flow together. Most of the rooms have craftsman style custom millwork designed for continuity. The highlight of the main floor is the dining room with a ridge skylight where ship-lap and exposed beams are used as finishing touches. Large windows were installed throughout to maximize light and two covered outdoor patios built for extra square footage. The kitchen overlooks the great room and comes with a separate wok kitchen. You can never have too many kitchens! The upper floor was designed with a Jack and Jill bathroom for the girls and a fourth bedroom with en-suite for one of them to move to when the need presents itself. Mom and dad thought things through and kept their master bedroom and en-suite on the opposite side of the floor. With such a well thought out floor plan, this home is sure to please for years to come.
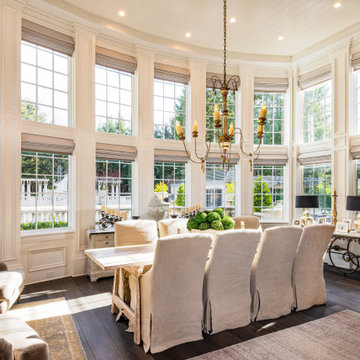
An informal Dining room serves as the kitchen nook. Tall ceilings transition through the kitchen and family rooms. Outside is an expansive pool patio and outdoor pavilion
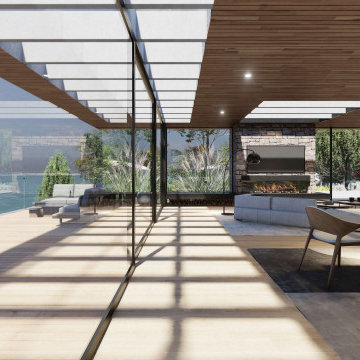
Breathtaking coastal view through grandest Amalfi Beach house located in Mouth Martha.
The stone feature that wraps from internally right to the external, extends from its existing fireplace, completes a grandest entry for our client.
Every detail and element integrating with each other excites us!
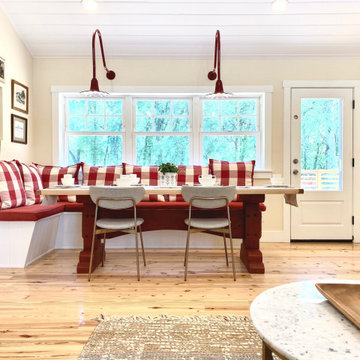
Design ideas for a medium sized country kitchen/dining room in Sacramento with yellow walls, light hardwood flooring, brown floors, a timber clad ceiling and wainscoting.

The guest suite of the home features a darling breakfast nook adjacent to the bedroom.
Expansive classic dining room in Baltimore with banquette seating, white walls, dark hardwood flooring, no fireplace, brown floors, a timber clad ceiling and tongue and groove walls.
Expansive classic dining room in Baltimore with banquette seating, white walls, dark hardwood flooring, no fireplace, brown floors, a timber clad ceiling and tongue and groove walls.

The dining space and walkout raised patio are separated by Marvin’s bi-fold accordion doors which open up to create a shared indoor/outdoor space with stunning prairie conservation views. The outdoor patio features a clean, contemporary sawn sandstone, built-in grill, and radius stairs leading down to the lower patio/pool at the walkout level.
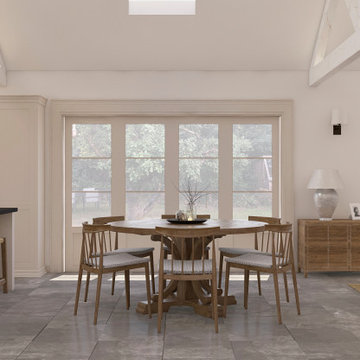
Proposed dining area within a new extension to a 1930's bungalow.
Inspiration for a medium sized scandi open plan dining room in Surrey with white walls, limestone flooring, no fireplace, grey floors and a timber clad ceiling.
Inspiration for a medium sized scandi open plan dining room in Surrey with white walls, limestone flooring, no fireplace, grey floors and a timber clad ceiling.
Dining Room with a Timber Clad Ceiling and All Types of Ceiling Ideas and Designs
5