Dining Room with Plywood Flooring and a Timber Clad Ceiling Ideas and Designs
Refine by:
Budget
Sort by:Popular Today
1 - 20 of 27 photos
Item 1 of 3

Photo of a large modern open plan dining room in Osaka with grey walls, plywood flooring, brown floors, a timber clad ceiling and wood walls.
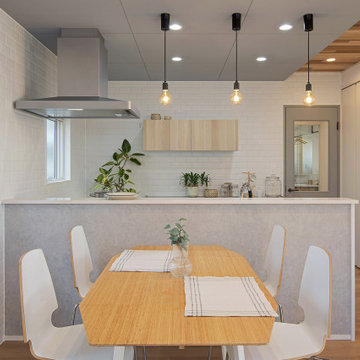
Design ideas for a medium sized scandi open plan dining room in Other with white walls, plywood flooring, no fireplace, beige floors, a timber clad ceiling and wallpapered walls.

各フロアがスキップしてつながる様子。色んな方向から光が入ります。
photo : Shigeo Ogawa
Medium sized modern kitchen/dining room in Other with white walls, plywood flooring, a wood burning stove, a brick fireplace surround, brown floors, a timber clad ceiling and tongue and groove walls.
Medium sized modern kitchen/dining room in Other with white walls, plywood flooring, a wood burning stove, a brick fireplace surround, brown floors, a timber clad ceiling and tongue and groove walls.

Medium sized modern open plan dining room in Tokyo with white walls, plywood flooring, beige floors, a timber clad ceiling and tongue and groove walls.
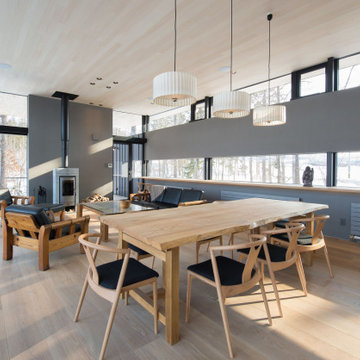
Design ideas for a large rustic open plan dining room in Other with black walls, plywood flooring, a wood burning stove, a plastered fireplace surround, beige floors, a timber clad ceiling and all types of wall treatment.
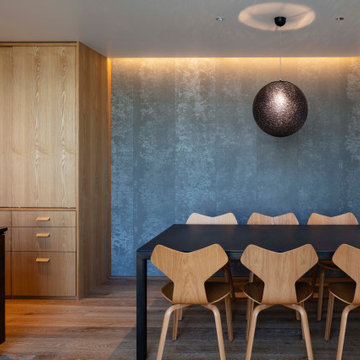
撮影:小川重雄
Contemporary open plan dining room in Kyoto with grey walls, plywood flooring, brown floors, a timber clad ceiling and panelled walls.
Contemporary open plan dining room in Kyoto with grey walls, plywood flooring, brown floors, a timber clad ceiling and panelled walls.
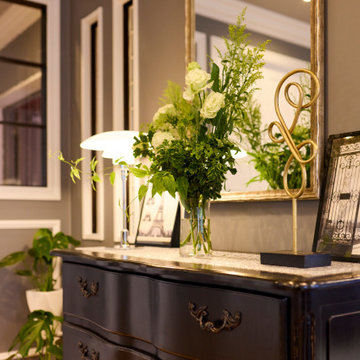
Design ideas for a medium sized eclectic open plan dining room in Osaka with grey walls, plywood flooring, no fireplace, brown floors, a timber clad ceiling and tongue and groove walls.
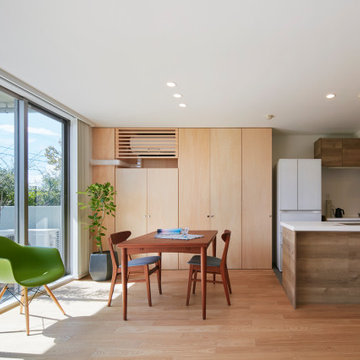
築18年のマンション住戸を改修し、寝室と廊下の間に10枚の連続引戸を挿入した。引戸は周辺環境との繋がり方の調整弁となり、廊下まで自然採光したり、子供の成長や気分に応じた使い方ができる。また、リビングにはガラス引戸で在宅ワークスペースを設置し、家族の様子を見守りながら引戸の開閉で音の繋がり方を調節できる。限られた空間でも、そこで過ごす人々が様々な距離感を選択できる、繋がりつつ離れられる家である。(写真撮影:Forward Stroke Inc.)
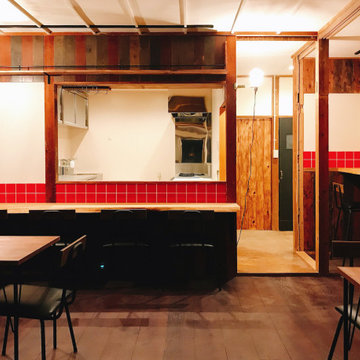
築60年超の長屋のリノベーションです。
木を多く使い、落ち着いた雰囲気がご要望でしたので、色味を抑えた作りとしています。
Design ideas for a medium sized traditional kitchen/dining room in Other with white walls, plywood flooring, no fireplace, brown floors, a timber clad ceiling and tongue and groove walls.
Design ideas for a medium sized traditional kitchen/dining room in Other with white walls, plywood flooring, no fireplace, brown floors, a timber clad ceiling and tongue and groove walls.
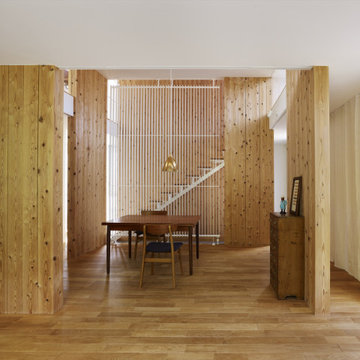
This is an example of a medium sized contemporary enclosed dining room in Yokohama with white walls, plywood flooring, no fireplace, beige floors, a timber clad ceiling, tongue and groove walls and feature lighting.
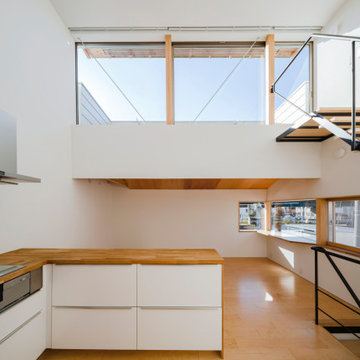
住宅密集地でも大空を感じることができます。
Photo by Nao Takahashi
Photo of a small world-inspired open plan dining room in Other with white walls, plywood flooring, no fireplace, beige floors, a timber clad ceiling and tongue and groove walls.
Photo of a small world-inspired open plan dining room in Other with white walls, plywood flooring, no fireplace, beige floors, a timber clad ceiling and tongue and groove walls.

ダイニングキッチン
路地や庭に開放的な1階に対して、2、3階は大屋根に包まれたプライベートなスペースとしました。2階には大きなテーブルのある広いダイニングキッチンと、腰掛けたり寝転んだりできる「こあがり」、1段下がった「こさがり」、北庭に面した出窓ベンチといった緑を望める小さな居場所が分散しています。
写真:西川公朗
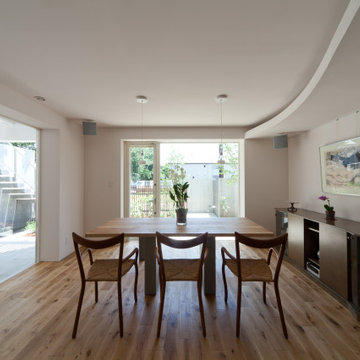
Design ideas for a large modern dining room in Tokyo with white walls, plywood flooring, a standard fireplace, a stone fireplace surround, beige floors, a timber clad ceiling and tongue and groove walls.

Photo of a medium sized modern open plan dining room in Yokohama with white walls, plywood flooring, no fireplace, beige floors, a timber clad ceiling and tongue and groove walls.
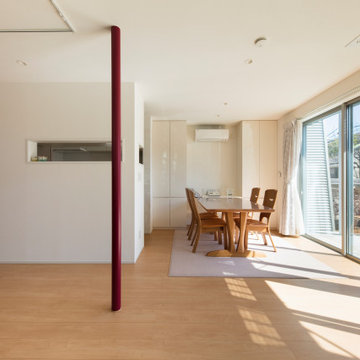
南面に面したダイニングは、庭と一体化しサンサンと降り注ぐ光に日々の移ろいを感じさせる落ち着いた空間。
Design ideas for a medium sized modern kitchen/dining room in Tokyo with white walls, white floors, a timber clad ceiling, tongue and groove walls and plywood flooring.
Design ideas for a medium sized modern kitchen/dining room in Tokyo with white walls, white floors, a timber clad ceiling, tongue and groove walls and plywood flooring.
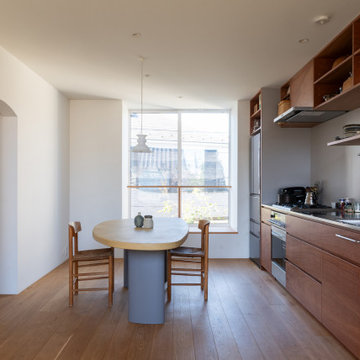
ダイニングキッチン
路地や庭に開放的な1階に対して、2、3階は大屋根に包まれたプライベートなスペースとしました。2階には大きなテーブルのある広いダイニングキッチンと、腰掛けたり寝転んだりできる「こあがり」、1段下がった「こさがり」、北庭に面した出窓ベンチといった緑を望める小さな居場所が分散しています。
写真:西川公朗
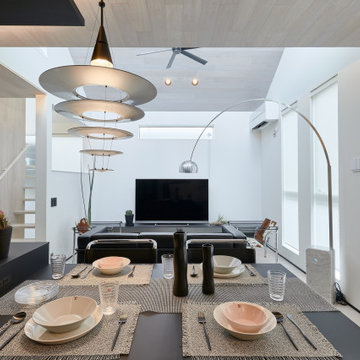
Large modern open plan dining room in Tokyo Suburbs with white walls, plywood flooring, grey floors, a timber clad ceiling and wallpapered walls.
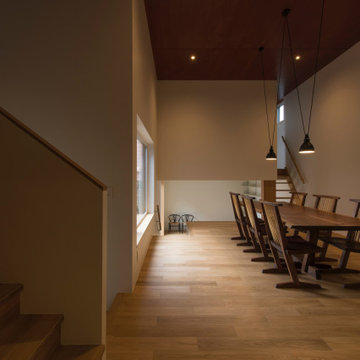
Photo of a medium sized midcentury kitchen/dining room in Sapporo with white walls, plywood flooring, no fireplace, brown floors, a timber clad ceiling, wallpapered walls and feature lighting.
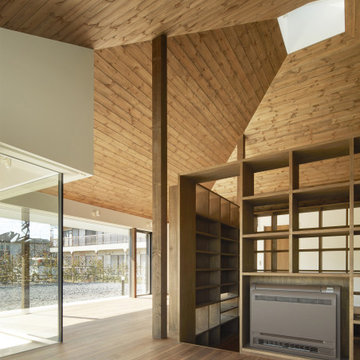
(C) Forward Stroke Inc.
Inspiration for a small modern enclosed dining room in Other with plywood flooring, brown floors, a timber clad ceiling, wallpapered walls and white walls.
Inspiration for a small modern enclosed dining room in Other with plywood flooring, brown floors, a timber clad ceiling, wallpapered walls and white walls.
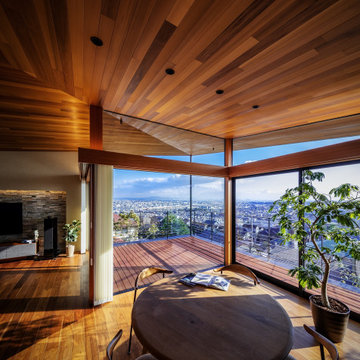
Inspiration for a large modern open plan dining room in Osaka with grey walls, plywood flooring, brown floors, a timber clad ceiling and wood walls.
Dining Room with Plywood Flooring and a Timber Clad Ceiling Ideas and Designs
1