Dining Room with Plywood Flooring Ideas and Designs
Refine by:
Budget
Sort by:Popular Today
1 - 20 of 1,152 photos
Item 1 of 2

Wohn-Esszimmer mit Sitzfenster
Inspiration for a large contemporary open plan dining room in Munich with white walls, plywood flooring, a corner fireplace and beige floors.
Inspiration for a large contemporary open plan dining room in Munich with white walls, plywood flooring, a corner fireplace and beige floors.
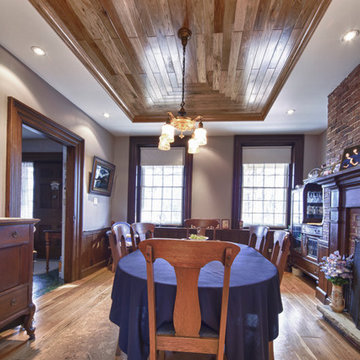
This is an example of a large rural enclosed dining room in Toronto with grey walls, plywood flooring, a standard fireplace and a wooden fireplace surround.
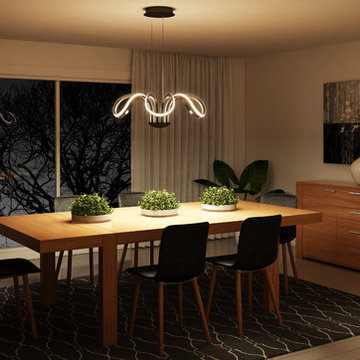
Inspiration for a large contemporary enclosed dining room in Miami with beige walls, plywood flooring and beige floors.

Livingroom
Inspiration for a large contemporary open plan dining room in Tel Aviv with beige walls, plywood flooring, brown floors and brick walls.
Inspiration for a large contemporary open plan dining room in Tel Aviv with beige walls, plywood flooring, brown floors and brick walls.
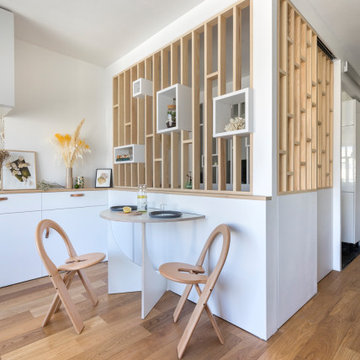
Conception d'un espace nuit sur-mesure semi-ouvert (claustra en bois massif), avec rangements dissimulés et table de repas escamotable. Travaux comprenant également le nouvel aménagement d'un salon personnalisé et l'ouverture de la cuisine sur la lumière naturelle de l'appartement de 30m2. Papier peint "Bain 1920" @PaperMint, meubles salon Pomax, chaises salle à manger Sentou Galerie, poignées de meubles Ikea.
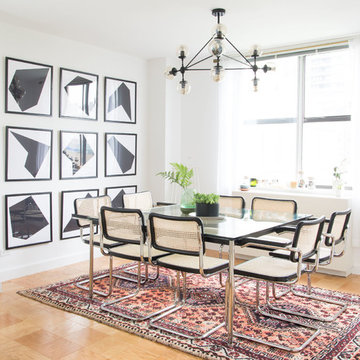
Photos by Claire Esparros for Homepolish
Scandinavian dining room in Other with white walls, plywood flooring and brown floors.
Scandinavian dining room in Other with white walls, plywood flooring and brown floors.

Learn more about this project and many more at
www.branadesigns.com
Medium sized contemporary kitchen/dining room in Orange County with white walls, plywood flooring, beige floors, a wallpapered ceiling and wallpapered walls.
Medium sized contemporary kitchen/dining room in Orange County with white walls, plywood flooring, beige floors, a wallpapered ceiling and wallpapered walls.
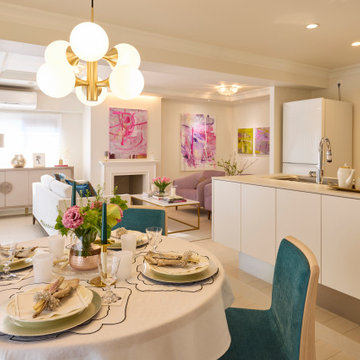
Medium sized traditional open plan dining room in Osaka with white walls, plywood flooring, white floors and wallpapered walls.
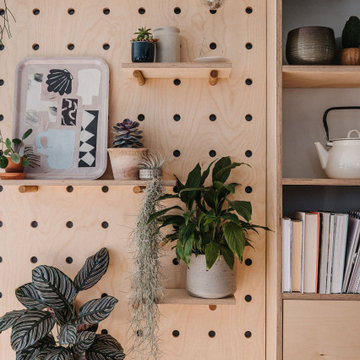
We created a calm multi-use dining room for an entertaining loving family. The banquette seating can be used for all kinds of functions and the table extended to accommodate this. A strong focus on the environment was used with sustainably sourced wood used and environmentally friendly paint and fabrics.
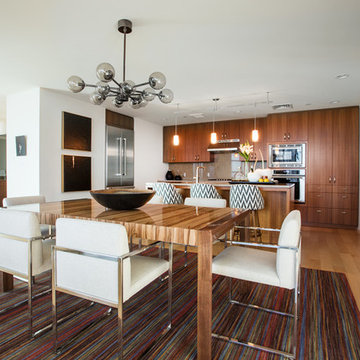
Design ideas for a medium sized modern kitchen/dining room in Salt Lake City with plywood flooring and white walls.

ダイニングから中庭、リビングを見る
Photo of a medium sized scandinavian open plan dining room in Other with white walls, plywood flooring, no fireplace, beige floors, a wallpapered ceiling and wallpapered walls.
Photo of a medium sized scandinavian open plan dining room in Other with white walls, plywood flooring, no fireplace, beige floors, a wallpapered ceiling and wallpapered walls.
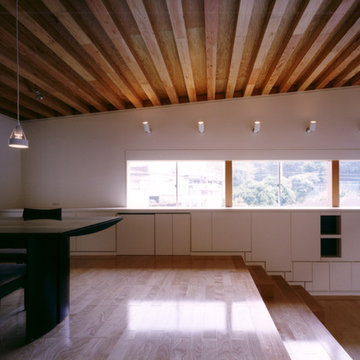
ダイニング
天井は構造体の垂木で音を拡散し優しい音環境を提供している
撮影:松岡満男
Design ideas for a modern open plan dining room in Tokyo with white walls, plywood flooring and beige floors.
Design ideas for a modern open plan dining room in Tokyo with white walls, plywood flooring and beige floors.
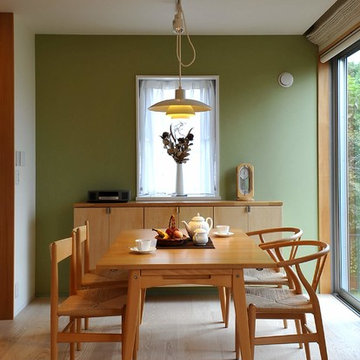
Design ideas for a medium sized contemporary open plan dining room in Other with green walls, plywood flooring and beige floors.
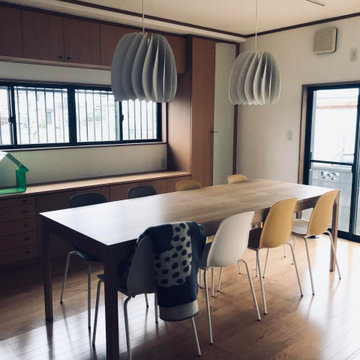
築30年以上の住宅をリフォームして、事務所兼シェアスペースにしました。
出来る限りあるものを活かして整えています。
・壁紙の張り替え
・照明をダクトレールに変更
・床を畳からフローリングに変更
Small scandi dining room in Other with white walls, plywood flooring, no fireplace, brown floors, a wallpapered ceiling and wallpapered walls.
Small scandi dining room in Other with white walls, plywood flooring, no fireplace, brown floors, a wallpapered ceiling and wallpapered walls.
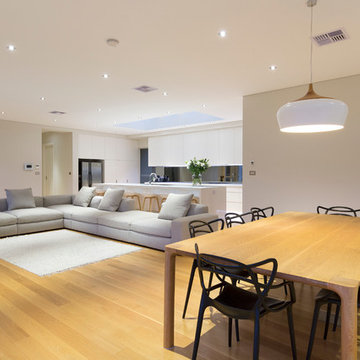
Photo of a contemporary open plan dining room in Sydney with white walls, plywood flooring and a ribbon fireplace.

Photo of a large modern open plan dining room in Osaka with grey walls, plywood flooring, brown floors, a timber clad ceiling and wood walls.

This is an example of a medium sized scandinavian kitchen/dining room in Other with white walls, plywood flooring, no fireplace, beige floors, a wood ceiling and wallpapered walls.
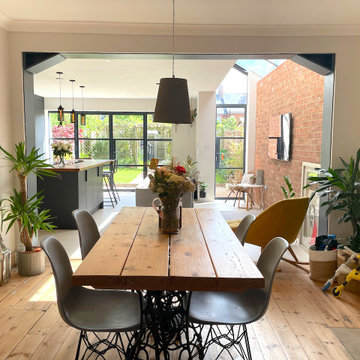
An open-plan dining room which maximises the space and gives the home a light and airy feel. A bright and communal space, perfectly creating a family-friendly environment.
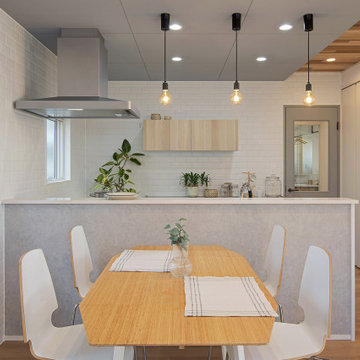
Design ideas for a medium sized scandi open plan dining room in Other with white walls, plywood flooring, no fireplace, beige floors, a timber clad ceiling and wallpapered walls.

Inspiration for a contemporary dining room in Sydney with white walls, plywood flooring, a standard fireplace, a stone fireplace surround, brown floors and a chimney breast.
Dining Room with Plywood Flooring Ideas and Designs
1