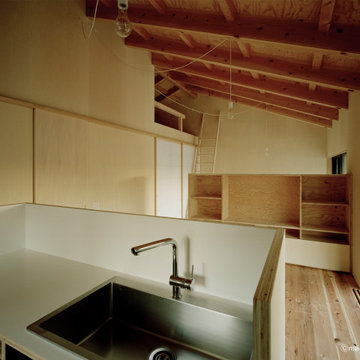Dining Room with Plywood Flooring and Exposed Beams Ideas and Designs
Refine by:
Budget
Sort by:Popular Today
1 - 20 of 31 photos
Item 1 of 3

Little River Cabin Airbnb
Design ideas for a medium sized midcentury dining room in New York with banquette seating, beige walls, plywood flooring, beige floors, exposed beams and wood walls.
Design ideas for a medium sized midcentury dining room in New York with banquette seating, beige walls, plywood flooring, beige floors, exposed beams and wood walls.
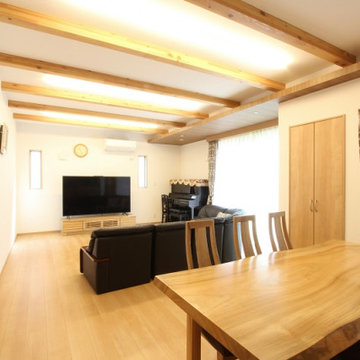
リビング・ダイニングの天井高は2m65cmです。構造材を表しにして、一部天井を段違いにすることで、変化のあるLDK空間となっています。
This is an example of a large open plan dining room in Fukuoka with white walls, plywood flooring, no fireplace, beige floors, exposed beams and wallpapered walls.
This is an example of a large open plan dining room in Fukuoka with white walls, plywood flooring, no fireplace, beige floors, exposed beams and wallpapered walls.
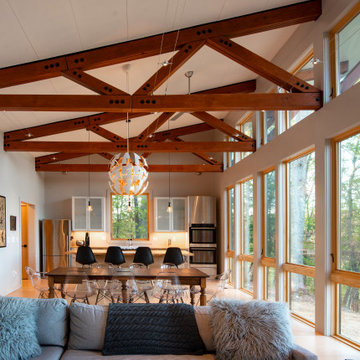
The kitchen/living/dining area of Camp May
Modern kitchen/dining room with grey walls, plywood flooring and exposed beams.
Modern kitchen/dining room with grey walls, plywood flooring and exposed beams.
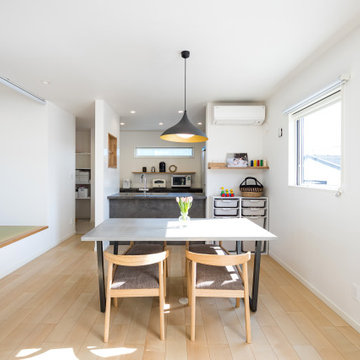
Inspiration for an open plan dining room in Other with white walls, plywood flooring, no fireplace, beige floors, exposed beams and wallpapered walls.
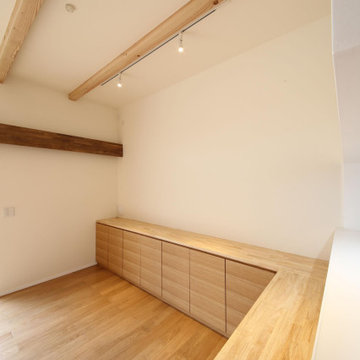
忙しい朝に小さな子供とサッと食事を済ませられるよう、
また、家事仕事をしながら子供の面倒が見やすいよう、
対面キッチンの腰壁にカウンターを取り付けている。
ダイニングの腰収納とL型に一体形状とし、スッキリ見せている。
Design ideas for a modern dining room in Other with white walls, no fireplace, brown floors, exposed beams, wallpapered walls and plywood flooring.
Design ideas for a modern dining room in Other with white walls, no fireplace, brown floors, exposed beams, wallpapered walls and plywood flooring.
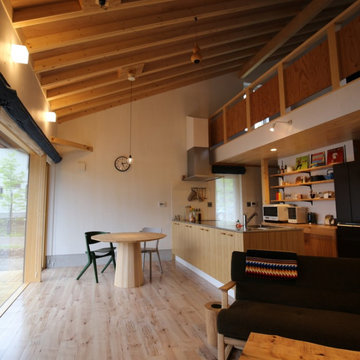
Design ideas for a small rustic open plan dining room in Other with white walls, plywood flooring, a wood burning stove, a timber clad chimney breast, exposed beams and tongue and groove walls.
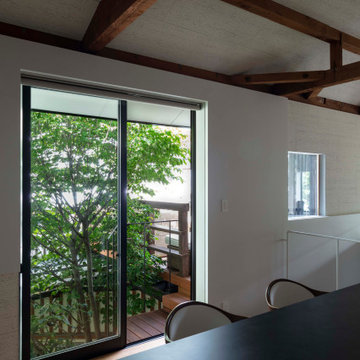
腰窓を掃き出し窓に変えて外部のデッキテラスへと繋がります。
photo:Shigeo Ogawa
Small kitchen/dining room in Kobe with white walls, plywood flooring, no fireplace, brown floors, exposed beams and wallpapered walls.
Small kitchen/dining room in Kobe with white walls, plywood flooring, no fireplace, brown floors, exposed beams and wallpapered walls.
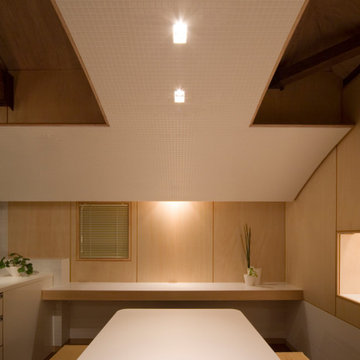
屋根の構造材を見せて高い天井ですが、テーブルの上には吊り天井があります。椅子に座ったときにちょうど良い高さとなります。
Design ideas for a small modern open plan dining room in Other with beige walls, plywood flooring, brown floors, exposed beams and wood walls.
Design ideas for a small modern open plan dining room in Other with beige walls, plywood flooring, brown floors, exposed beams and wood walls.
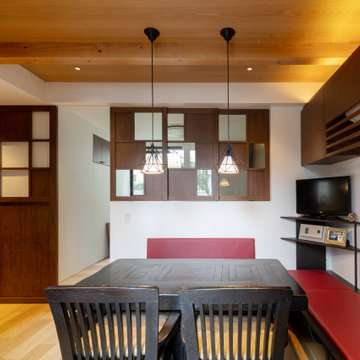
世田谷の閑静な住宅街に光庭を持つ木造3階建の母と娘家族の二世帯住宅です。隣家に囲まれているため、接道する北側に光と風を導く奥に深い庭(光庭)を設けました。その庭を巡るようにそれぞれの住居を配置し、大きな窓を通して互いの気配が感じられる住まいとしました。光庭を開くことでまちとつながり、共有することで家族を結ぶ長屋の計画です。
敷地は北側以外隣家に囲まれているため、建蔽率60%の余剰を北側中央に道へ繋がる奥行5mの光庭に集中させ、光庭を巡るように2つの家族のリビングやテラスを大きな開口と共に配置しました。1階は母、2~3階は娘家族としてそれぞれが独立性を保ちつつ風や光を共有しながら木々越しに互いを見守る構成です。奥に深い光庭は延焼ラインから外れ、曲面硝子や木アルミ複合サッシを用いながら柔らかい内部空間の広がりをつくります。木のぬくもりを感じる空間にするため、光庭を活かして隣地の開口制限を重視した準延焼防止建築物として空間を圧迫せず木架構の現しや木製階段を可能にしました。陽の光の角度と外壁の斜貼りタイルは呼応し、季節の移り変わりを知らせてくれます。曲面を構成する砂状塗装は自然の岩肌のような表情に。お施主様のお母様は紙で作るペーパーフラワーアート教室を定期的に開き、1階は光庭に面してギャラリーのように使われ、光庭はまちの顔となり小美術館のような佇まいとなった。
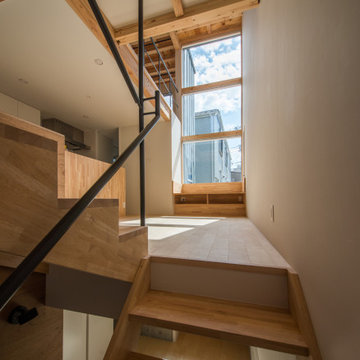
Photo of a modern dining room in Tokyo with plywood flooring, beige floors, exposed beams and tongue and groove walls.
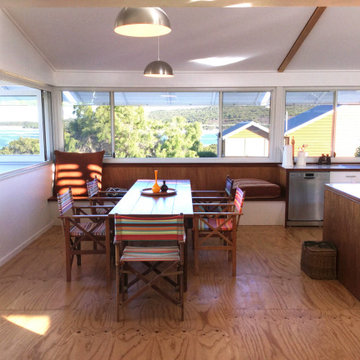
Inspiration for a medium sized beach style kitchen/dining room in Perth with white walls, plywood flooring, a standard fireplace, a stone fireplace surround and exposed beams.
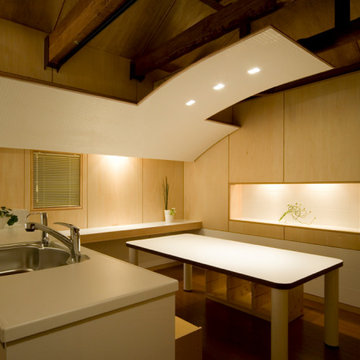
Small modern open plan dining room in Other with beige walls, plywood flooring, brown floors, exposed beams and wood walls.
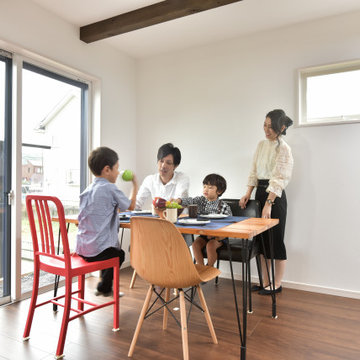
家族みんなで美味しい食事。優しいパパ、ママといっしょです。
Photo of a medium sized urban dining room in Other with white walls, plywood flooring, brown floors, exposed beams and wallpapered walls.
Photo of a medium sized urban dining room in Other with white walls, plywood flooring, brown floors, exposed beams and wallpapered walls.
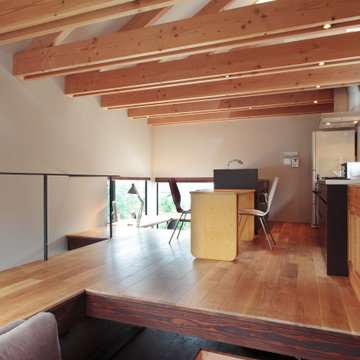
Inspiration for a small retro dining room in Tokyo Suburbs with beige walls, plywood flooring, beige floors, exposed beams and tongue and groove walls.
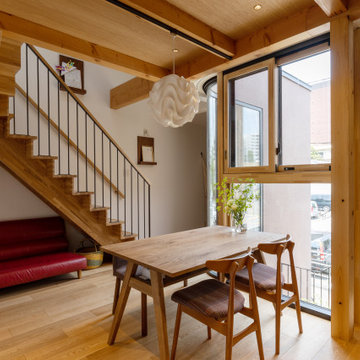
世田谷の閑静な住宅街に光庭を持つ木造3階建の母と娘家族の二世帯住宅です。隣家に囲まれているため、接道する北側に光と風を導く奥に深い庭(光庭)を設けました。その庭を巡るようにそれぞれの住居を配置し、大きな窓を通して互いの気配が感じられる住まいとしました。光庭を開くことでまちとつながり、共有することで家族を結ぶ長屋の計画です。
敷地は北側以外隣家に囲まれているため、建蔽率60%の余剰を北側中央に道へ繋がる奥行5mの光庭に集中させ、光庭を巡るように2つの家族のリビングやテラスを大きな開口と共に配置しました。1階は母、2~3階は娘家族としてそれぞれが独立性を保ちつつ風や光を共有しながら木々越しに互いを見守る構成です。奥に深い光庭は延焼ラインから外れ、曲面硝子や木アルミ複合サッシを用いながら柔らかい内部空間の広がりをつくります。木のぬくもりを感じる空間にするため、光庭を活かして隣地の開口制限を重視した準延焼防止建築物として空間を圧迫せず木架構の現しや木製階段を可能にしました。陽の光の角度と外壁の斜貼りタイルは呼応し、季節の移り変わりを知らせてくれます。曲面を構成する砂状塗装は自然の岩肌のような表情に。お施主様のお母様は紙で作るペーパーフラワーアート教室を定期的に開き、1階は光庭に面してギャラリーのように使われ、光庭はまちの顔となり小美術館のような佇まいとなった。
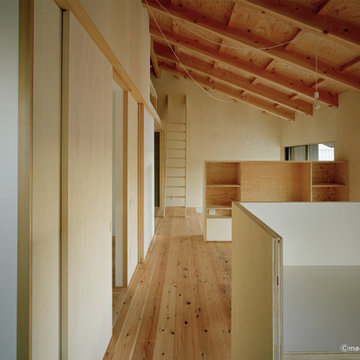
Design ideas for a dining room in Other with beige walls, plywood flooring, beige floors and exposed beams.
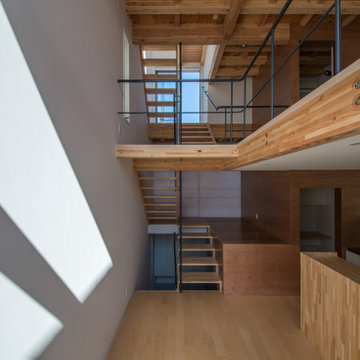
Photo of a modern dining room in Tokyo with plywood flooring, beige floors, exposed beams and tongue and groove walls.
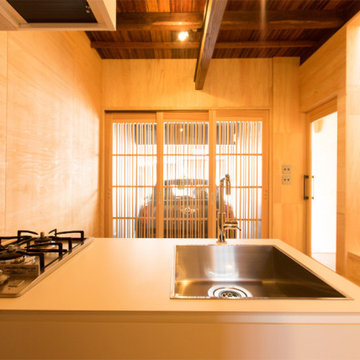
陽が入ってくるので気持ちよく作業できるダイニングになりました。
Small kitchen/dining room in Kobe with brown walls, plywood flooring, brown floors, exposed beams and wood walls.
Small kitchen/dining room in Kobe with brown walls, plywood flooring, brown floors, exposed beams and wood walls.
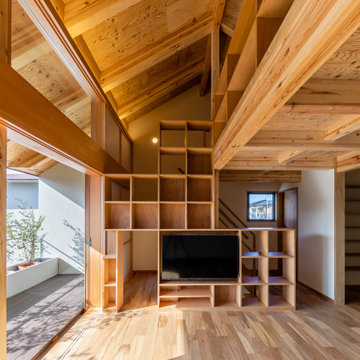
This is an example of a small open plan dining room in Tokyo Suburbs with white walls, plywood flooring, no fireplace, brown floors, exposed beams and wallpapered walls.
Dining Room with Plywood Flooring and Exposed Beams Ideas and Designs
1
