Small Dining Room with Plywood Flooring Ideas and Designs
Refine by:
Budget
Sort by:Popular Today
1 - 20 of 182 photos
Item 1 of 3
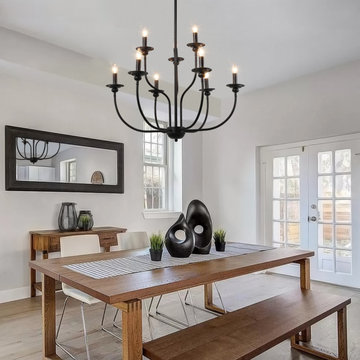
This elegant chandelier is especially designed to illuminate the heart of your bedroom, dining room or farmhouse styled places. Crafted of metal in a painted black finish, this design features 2-layer 3+6 candle-shaped bulb stems with dish cups, placed on 9 simply curved iron arms. It is compatible with all ceiling types including flat, sloped, slanted and vaulted ceilings.
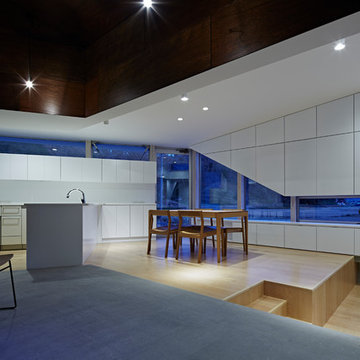
前面からのプライバシーに配慮し、居場所ごとに床レベルと開口高さを変えています。それぞれの居場所から田園風景を切り取った開口です。壁面は全て収納です。
Small contemporary open plan dining room in Other with white walls, plywood flooring, no fireplace and brown floors.
Small contemporary open plan dining room in Other with white walls, plywood flooring, no fireplace and brown floors.
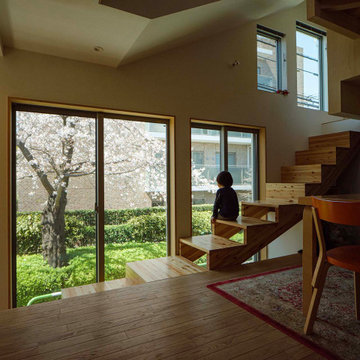
【リビング・ダイニング】
春は、家じゅうが桜に包まれ、桟敷席が最高の花見席になります。
Inspiration for a small kitchen/dining room in Tokyo with white walls, plywood flooring, a wallpapered ceiling and wallpapered walls.
Inspiration for a small kitchen/dining room in Tokyo with white walls, plywood flooring, a wallpapered ceiling and wallpapered walls.
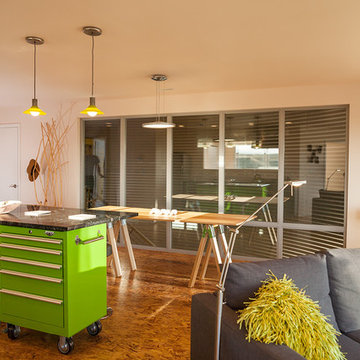
Photo credit: Louis Habeck
#FOASmallSpaces
Design ideas for a small contemporary kitchen/dining room in Other with white walls and plywood flooring.
Design ideas for a small contemporary kitchen/dining room in Other with white walls and plywood flooring.
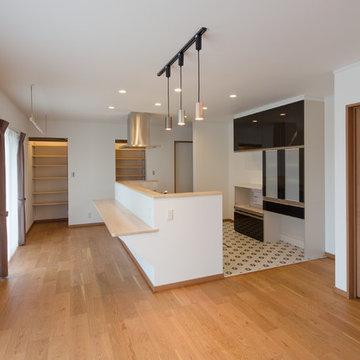
オープンな対面キッチンスペースは、他の水廻りにも行き来がしやすく、左右両方から他の場所へとスムーズに行ける家事動線となっております。また、キッチン前には、軽く飲食したい時、お子様が宿題をする時、奥様が家計簿を付けたりと、様々に使える、カウンターを設けました。横にはダイニングテーブルを設置予定。奥には、納戸・パントリーと収納スペースを確保しており、作業効率の良い間取りとなっております。
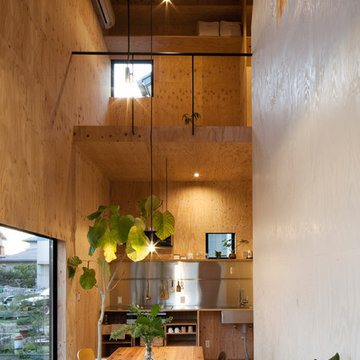
Photo : Kai Nakamura
Design ideas for a small contemporary kitchen/dining room in Other with plywood flooring.
Design ideas for a small contemporary kitchen/dining room in Other with plywood flooring.
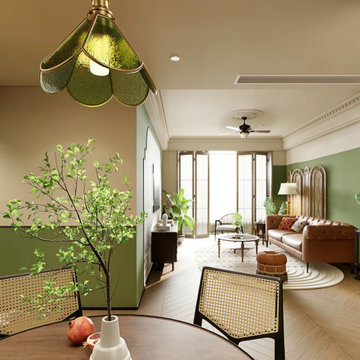
This project is a customer case located in Chiang Mai, Thailand. The client's residence is a 100-square-meter house. The client and their family embarked on an entrepreneurial journey in Chiang Mai three years ago and settled down there. As wanderers far from their homeland, they hold a deep longing for their roots. This sentiment inspired the client's desire to infuse their home with a tropical vacation vibe.
The overall theme of the client's home is a blend of South Asian and retro styles with a touch of French influence. The extensive use of earthy tones coupled with vintage green hues creates a nostalgic atmosphere. Rich coffee-colored hardwood flooring complements the dark walnut and rattan furnishings, enveloping the entire space in a South Asian retro charm that exudes a strong Southeast Asian aesthetic.
The client particularly wanted to select a retro-style lighting fixture for the dining area. Based on the dining room's overall theme, we recommended this vintage green glass pendant lamp with lace detailing. When the client received the products, they expressed that the lighting fixtures perfectly matched their vision. The client was extremely satisfied with the outcome.
I'm sharing this case with everyone in the hopes of providing inspiration and ideas for your own interior decoration projects.
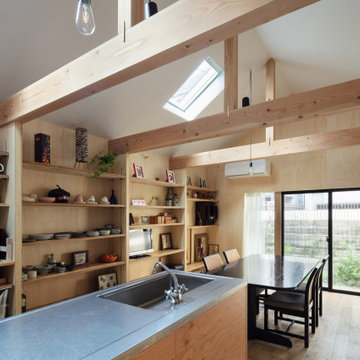
居間。普段からダイニングテーブルで寛ぐ生活のため、いわゆるリビングは無い。(撮影:笹倉洋平)
Design ideas for a small industrial kitchen/dining room in Osaka with brown walls, plywood flooring, no fireplace, brown floors, a drop ceiling and wood walls.
Design ideas for a small industrial kitchen/dining room in Osaka with brown walls, plywood flooring, no fireplace, brown floors, a drop ceiling and wood walls.
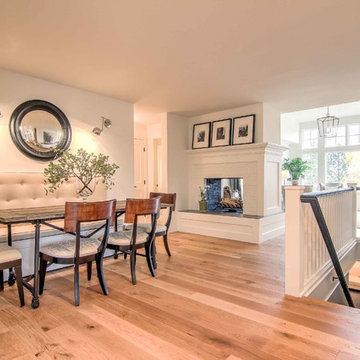
Allison Mathern Interior Design
Photo of a small scandinavian kitchen/dining room in Minneapolis with white walls, plywood flooring, a two-sided fireplace, a brick fireplace surround and brown floors.
Photo of a small scandinavian kitchen/dining room in Minneapolis with white walls, plywood flooring, a two-sided fireplace, a brick fireplace surround and brown floors.
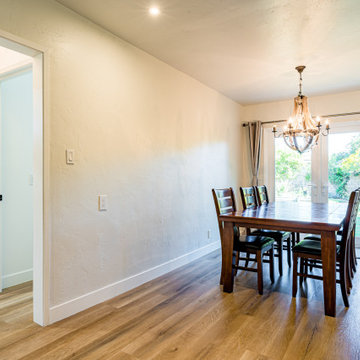
ADU dinning room
Design ideas for a small retro enclosed dining room in Orange County with white walls, plywood flooring, brown floors, a vaulted ceiling and panelled walls.
Design ideas for a small retro enclosed dining room in Orange County with white walls, plywood flooring, brown floors, a vaulted ceiling and panelled walls.
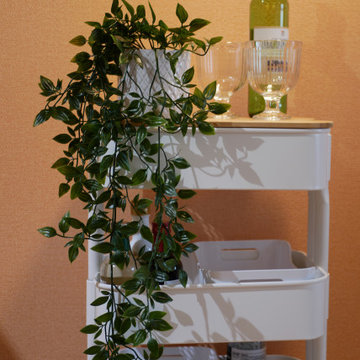
天板付きのワゴンは便利に働いてくれます。
オレンジの壁の部屋だったのでシンプルなホワイトを選びました。
キッチン用品の収納から、ちょっとしたサイドテーブル代わりにもおすすめです。お茶セットや、来客用のお菓子やおつまみなど収納していたらそのまま出せますね。
お化粧品や美容グッズをまとめておいて、簡易ドレッサーにしても。
あまりモノを増やしたくない一人暮らしでは、多用途に使えるアイテムをご提案したいと考えています。
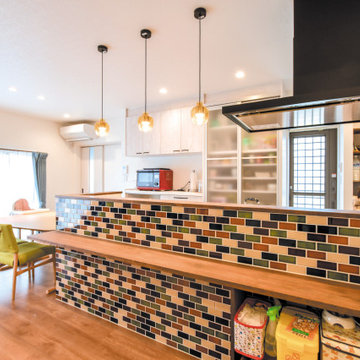
ホワイトとナチュラルブラウン基調の家族が集うLDKには、カラフルなアイテムが良く合います。
イエローの照明やキッチンカウンターのタイルは奥様のお気に入りで、昭和レトロなカフェを彷彿させます。
Inspiration for a small contemporary open plan dining room in Other with white walls, plywood flooring, no fireplace and brown floors.
Inspiration for a small contemporary open plan dining room in Other with white walls, plywood flooring, no fireplace and brown floors.
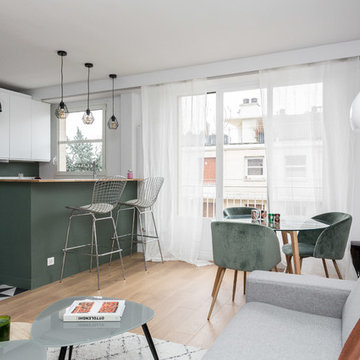
Photo of a small open plan dining room in Paris with white walls, plywood flooring and brown floors.
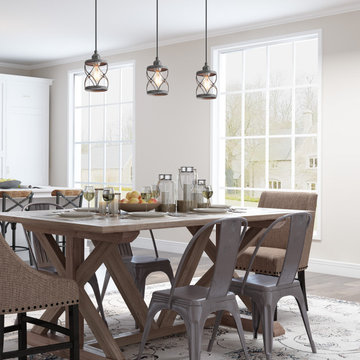
This one-light mini pendant brings versatile style to your luminary arrangement. Its open iron-made shade adds a breezy touch to any space while its antique silver pairs perfectly with the adjustable rod and wall decor. With traditional X-shaped accents, this on-trend one-light mini pendant is an updated classic.
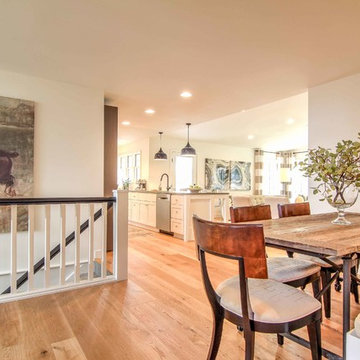
Allison Mathern Interior Design
This is an example of a small scandinavian kitchen/dining room in Minneapolis with white walls, plywood flooring, a two-sided fireplace, a brick fireplace surround and brown floors.
This is an example of a small scandinavian kitchen/dining room in Minneapolis with white walls, plywood flooring, a two-sided fireplace, a brick fireplace surround and brown floors.
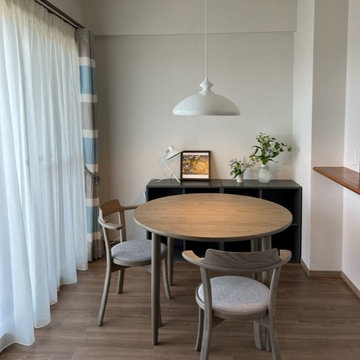
中古マンションを購入された方からの内装リニュアル工事をお請けしました。
床材の張替、壁紙の張替、建具の補修、設備(洗面化粧台、トイレ)の交換工事にカーテン、照明、置き家具の提案をいたしました。
床材は1.5㎜のリフォームフローリング「ウスイータ/パンソニック」を使用。幅広の板は柄や色が豊富にあるのでインテリアの幅も広がります。
今回は「エイシドチェスナット柄」を使用しました。
建具やキッチンカウンター色などはそのままにしましたので、置き家具と床材の色そして窓枠を近似色にしました。
ダイニングテーブルはエクステンションタイプの「マムΦ105 /カンディハウス」を提案。仕事や友達が遊びに来てくれた時には巾を広げ楕円形に、テーブルを広く使えます。

Photo of a small world-inspired kitchen/dining room in Tokyo with white walls, plywood flooring and brown floors.
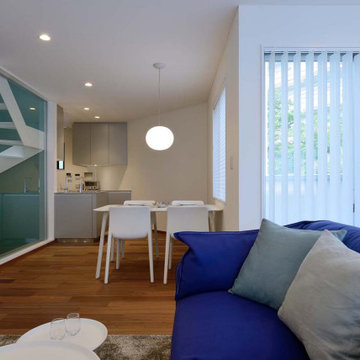
リビングからダイニングとキッチンがクランクしてつながっています。
Small modern open plan dining room in Other with white walls, plywood flooring, brown floors, a wallpapered ceiling and wallpapered walls.
Small modern open plan dining room in Other with white walls, plywood flooring, brown floors, a wallpapered ceiling and wallpapered walls.
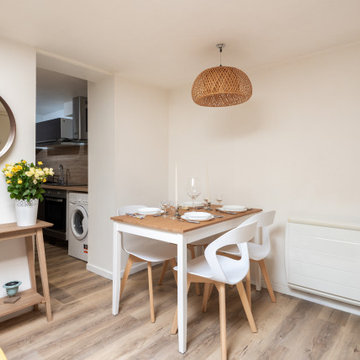
Design ideas for a small scandinavian open plan dining room in Lille with green walls, plywood flooring, no fireplace, brown floors, a drop ceiling and wallpapered walls.
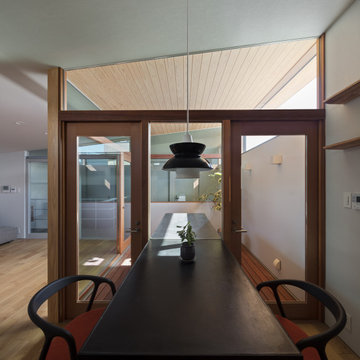
ミニキッチンに作り付けのダイニングテーブルがルーフバルコニーにまで伸びて、ドアを開けると内外を一体的に利用できます。
Photo of a small modern kitchen/dining room in Fukuoka with white walls and plywood flooring.
Photo of a small modern kitchen/dining room in Fukuoka with white walls and plywood flooring.
Small Dining Room with Plywood Flooring Ideas and Designs
1