Open Plan Dining Room with Plywood Flooring Ideas and Designs
Refine by:
Budget
Sort by:Popular Today
1 - 20 of 591 photos
Item 1 of 3

Wohn-Esszimmer mit Sitzfenster
Inspiration for a large contemporary open plan dining room in Munich with white walls, plywood flooring, a corner fireplace and beige floors.
Inspiration for a large contemporary open plan dining room in Munich with white walls, plywood flooring, a corner fireplace and beige floors.

Livingroom
Inspiration for a large contemporary open plan dining room in Tel Aviv with beige walls, plywood flooring, brown floors and brick walls.
Inspiration for a large contemporary open plan dining room in Tel Aviv with beige walls, plywood flooring, brown floors and brick walls.
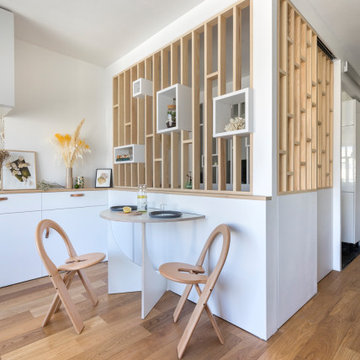
Conception d'un espace nuit sur-mesure semi-ouvert (claustra en bois massif), avec rangements dissimulés et table de repas escamotable. Travaux comprenant également le nouvel aménagement d'un salon personnalisé et l'ouverture de la cuisine sur la lumière naturelle de l'appartement de 30m2. Papier peint "Bain 1920" @PaperMint, meubles salon Pomax, chaises salle à manger Sentou Galerie, poignées de meubles Ikea.
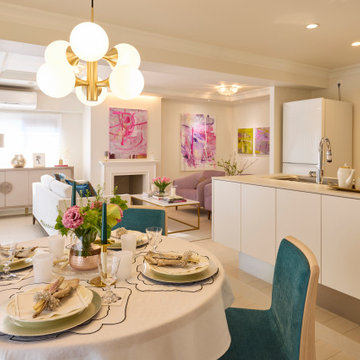
Medium sized traditional open plan dining room in Osaka with white walls, plywood flooring, white floors and wallpapered walls.

ダイニングから中庭、リビングを見る
Photo of a medium sized scandinavian open plan dining room in Other with white walls, plywood flooring, no fireplace, beige floors, a wallpapered ceiling and wallpapered walls.
Photo of a medium sized scandinavian open plan dining room in Other with white walls, plywood flooring, no fireplace, beige floors, a wallpapered ceiling and wallpapered walls.
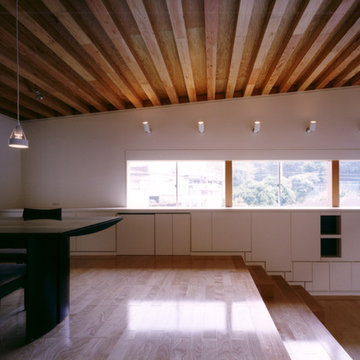
ダイニング
天井は構造体の垂木で音を拡散し優しい音環境を提供している
撮影:松岡満男
Design ideas for a modern open plan dining room in Tokyo with white walls, plywood flooring and beige floors.
Design ideas for a modern open plan dining room in Tokyo with white walls, plywood flooring and beige floors.
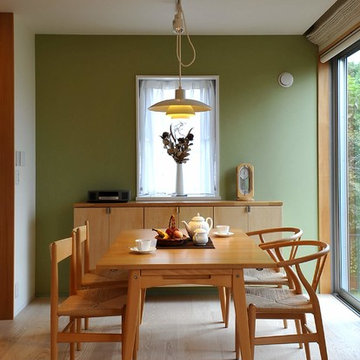
Design ideas for a medium sized contemporary open plan dining room in Other with green walls, plywood flooring and beige floors.
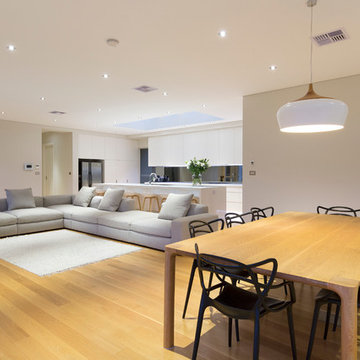
Photo of a contemporary open plan dining room in Sydney with white walls, plywood flooring and a ribbon fireplace.

Photo of a large modern open plan dining room in Osaka with grey walls, plywood flooring, brown floors, a timber clad ceiling and wood walls.
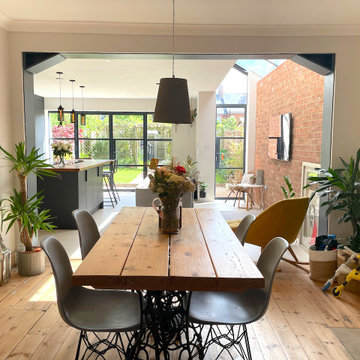
An open-plan dining room which maximises the space and gives the home a light and airy feel. A bright and communal space, perfectly creating a family-friendly environment.
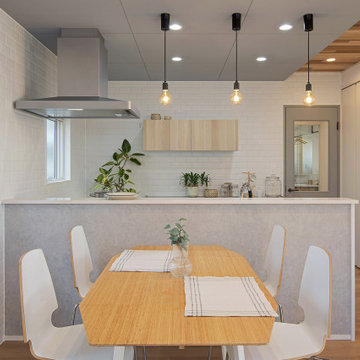
Design ideas for a medium sized scandi open plan dining room in Other with white walls, plywood flooring, no fireplace, beige floors, a timber clad ceiling and wallpapered walls.
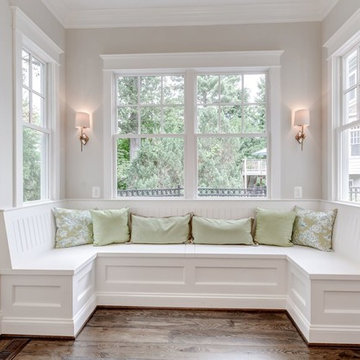
Inspiration for a medium sized classic open plan dining room in DC Metro with white walls and plywood flooring.
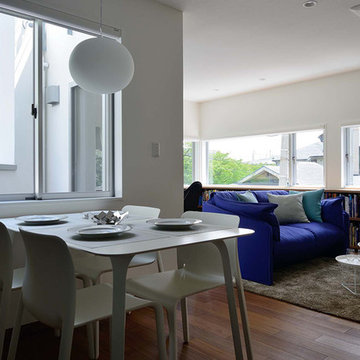
ダイニングの左側に三角形の坪庭があります。外側にもう一枚外壁がまわっていますので、対面する高層アパートからの視線をゆるやかに遮りながら、やわらかな光が入ります。
Small modern open plan dining room in Other with white walls, plywood flooring, no fireplace, brown floors, a wallpapered ceiling and wallpapered walls.
Small modern open plan dining room in Other with white walls, plywood flooring, no fireplace, brown floors, a wallpapered ceiling and wallpapered walls.
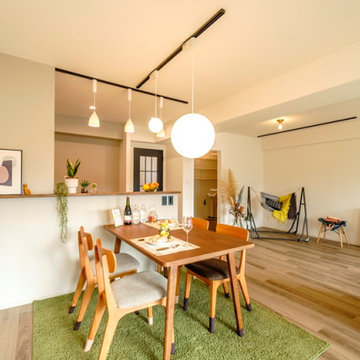
LDK、和室2部屋をひとつにして約27帖の広々空間に。
フロアを貼る前に”レベリング”という床を平滑にする作業を行いました。
アッシュ系の防音フロアに一部グレーのクロスを合わせて、北欧ナチュラルな雰囲気に。
Design ideas for a large scandinavian open plan dining room in Other with white walls, plywood flooring, grey floors, a wallpapered ceiling and wallpapered walls.
Design ideas for a large scandinavian open plan dining room in Other with white walls, plywood flooring, grey floors, a wallpapered ceiling and wallpapered walls.
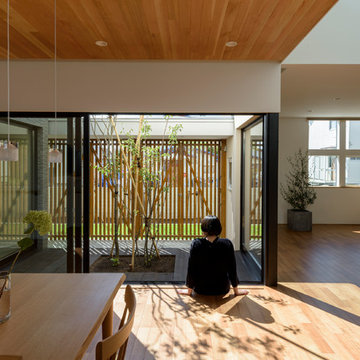
雁木の家 photo by 佐々木育弥
Medium sized modern open plan dining room in Sapporo with white walls, plywood flooring, no fireplace and beige floors.
Medium sized modern open plan dining room in Sapporo with white walls, plywood flooring, no fireplace and beige floors.
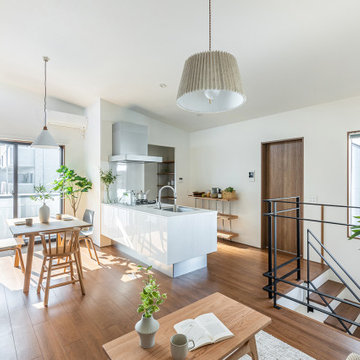
Inspiration for a medium sized modern open plan dining room in Nagoya with white walls, plywood flooring, brown floors, a wallpapered ceiling and wallpapered walls.
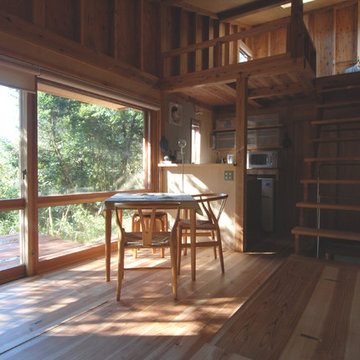
やはり木製建具
大開口である。
総重量とペアガラスの最大寸法から考える。
中桟をつけて約53KGにおさえる。
Photo of a small rustic open plan dining room in Other with plywood flooring.
Photo of a small rustic open plan dining room in Other with plywood flooring.
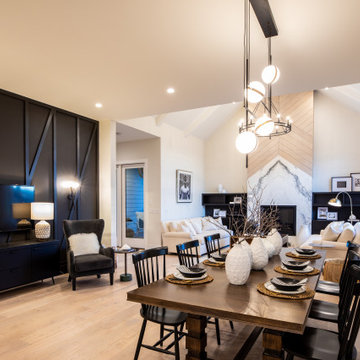
Open Concept Dining & Living Room
Modern Farmhouse
Calgary, Alberta
Photo of a large rural open plan dining room in Calgary with white walls, plywood flooring and brown floors.
Photo of a large rural open plan dining room in Calgary with white walls, plywood flooring and brown floors.
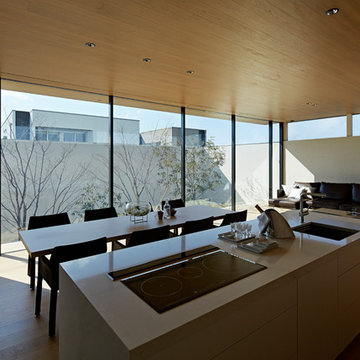
クオーツストーン(石英混入人造大理石)のキッチンは天井にぶら下がったレンジフードを無くしています。
キッチン天板内にレンジフードを隠し、必要に応じて開閉する機器を導入しています。
ソファー奥の壁面は室内から室外へ壁が連続している様子が良くわかります。
壁に囲われた空間構成が最も良くわかります。
Inspiration for a modern open plan dining room in Tokyo with white walls, plywood flooring and beige floors.
Inspiration for a modern open plan dining room in Tokyo with white walls, plywood flooring and beige floors.
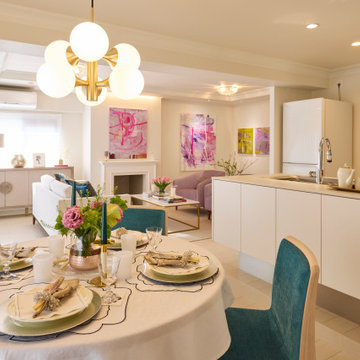
This is an example of a classic open plan dining room in Osaka with white walls, plywood flooring and wallpapered walls.
Open Plan Dining Room with Plywood Flooring Ideas and Designs
1