Open Plan Dining Room with Plywood Flooring Ideas and Designs
Refine by:
Budget
Sort by:Popular Today
61 - 80 of 593 photos
Item 1 of 3
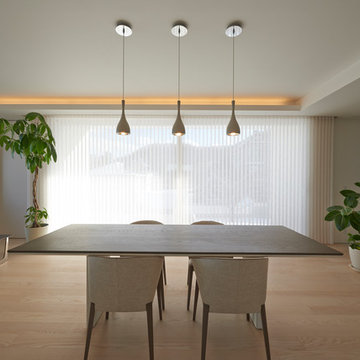
撮影 新良太
Inspiration for a scandinavian open plan dining room in Other with white walls, plywood flooring and no fireplace.
Inspiration for a scandinavian open plan dining room in Other with white walls, plywood flooring and no fireplace.
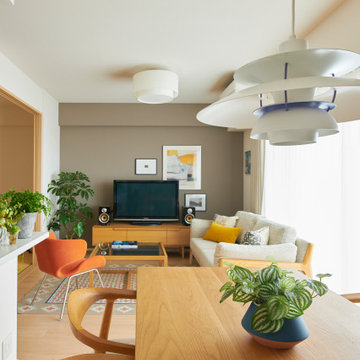
Inspiration for a small scandinavian open plan dining room in Osaka with white walls, plywood flooring, beige floors, a wallpapered ceiling and wallpapered walls.
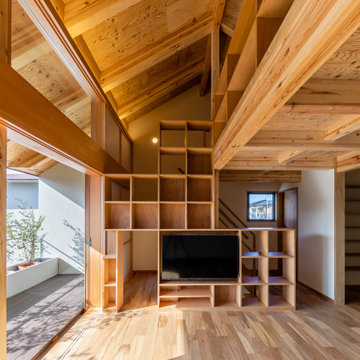
This is an example of a small open plan dining room in Tokyo Suburbs with white walls, plywood flooring, no fireplace, brown floors, exposed beams and wallpapered walls.
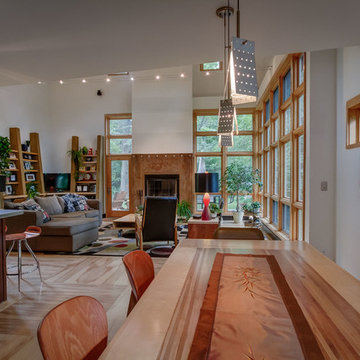
View from dining towards main living area. Stained concrete backer board was used at the fireplace surround. Birch plywood flooring.
This is an example of a contemporary open plan dining room in Minneapolis with plywood flooring.
This is an example of a contemporary open plan dining room in Minneapolis with plywood flooring.
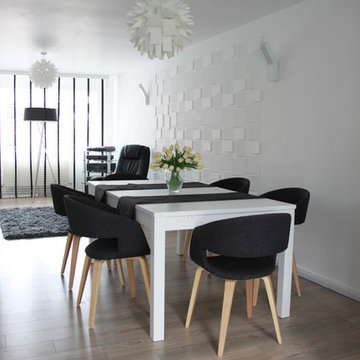
MAGDA ESHIET
Inspiration for a medium sized modern open plan dining room in Buckinghamshire with white walls, plywood flooring and no fireplace.
Inspiration for a medium sized modern open plan dining room in Buckinghamshire with white walls, plywood flooring and no fireplace.
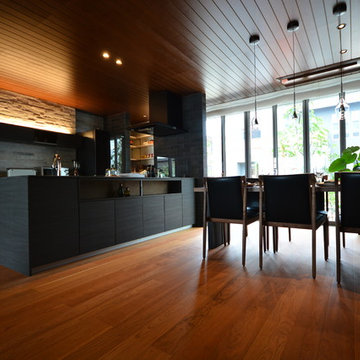
アメリカンブラックチェリー 床暖房対応挽板フローリング 130mm巾
セレクトグレード
FBCE06-122
Arbor植物オイル塗装
Photo of a modern open plan dining room in Other with brown walls, plywood flooring, no fireplace and pink floors.
Photo of a modern open plan dining room in Other with brown walls, plywood flooring, no fireplace and pink floors.
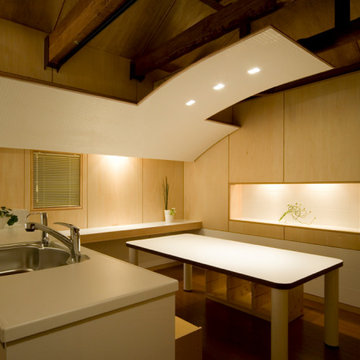
Small modern open plan dining room in Other with beige walls, plywood flooring, brown floors, exposed beams and wood walls.
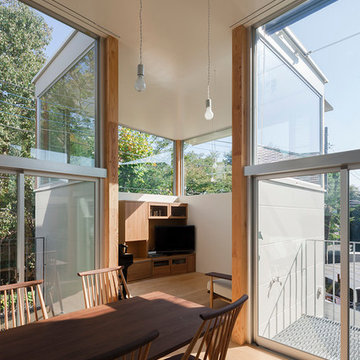
2階ダイニング。公園の緑を最大限取り込む上部のリボンウィンドウ。
This is an example of a medium sized scandinavian open plan dining room in Tokyo with white walls, plywood flooring and beige floors.
This is an example of a medium sized scandinavian open plan dining room in Tokyo with white walls, plywood flooring and beige floors.
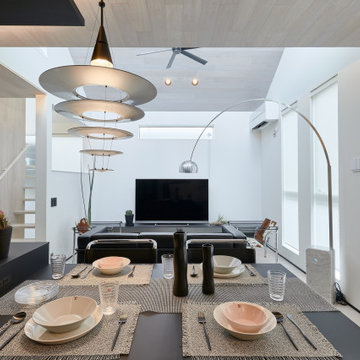
Large modern open plan dining room in Tokyo Suburbs with white walls, plywood flooring, grey floors, a timber clad ceiling and wallpapered walls.
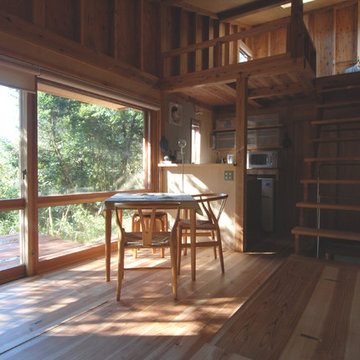
やはり木製建具
大開口である。
総重量とペアガラスの最大寸法から考える。
中桟をつけて約53KGにおさえる。
Photo of a small rustic open plan dining room in Other with plywood flooring.
Photo of a small rustic open plan dining room in Other with plywood flooring.
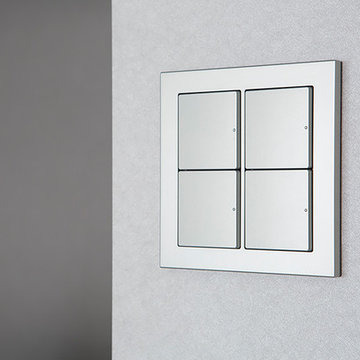
デザインだけでなく、スイッチの仕様にもこだわりが。
1つの照明に対して2箇所からON/OFFができる3路スイッチの場合、スイッチのON/OFFにかかわらずスイッチの向きがバラバラになりがち。
どこでスイッチを押しても、向きが変わらないタイプのスイッチを採用しました。
Inspiration for a large contemporary open plan dining room in Tokyo with grey walls, plywood flooring, no fireplace and beige floors.
Inspiration for a large contemporary open plan dining room in Tokyo with grey walls, plywood flooring, no fireplace and beige floors.
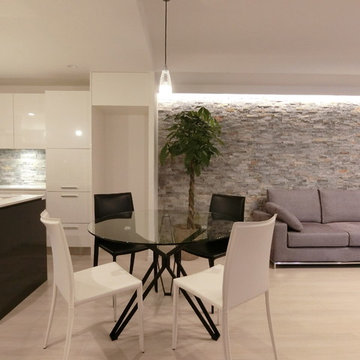
築42年のビルの再生:住宅部2階編
ホワイト&ブラックのキッチンが映える天然石の壁、ホワイトでまとめた壁と床、
ガラスのテーブルで空間を広く感じさせる
ダイニングチェアもホワイト&ブラックで軽快な印象
ガラスのクリスタルのようなペンダント
Design ideas for a medium sized modern open plan dining room in Tokyo with white walls, plywood flooring and white floors.
Design ideas for a medium sized modern open plan dining room in Tokyo with white walls, plywood flooring and white floors.
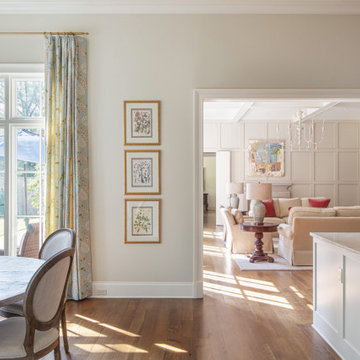
This is an example of a classic open plan dining room in Other with beige walls, plywood flooring and brown floors.
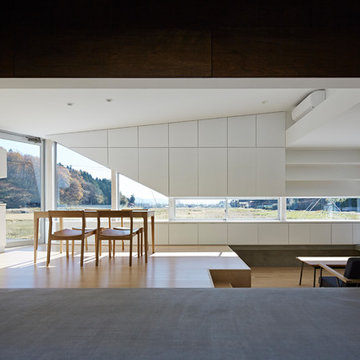
前面からのプライバシーに配慮し、居場所ごとに床レベルと開口高さを変えています。それぞれの居場所から田園風景を切り取った開口です。壁面は全て収納です。
This is an example of a small contemporary open plan dining room in Other with white walls, plywood flooring, no fireplace and brown floors.
This is an example of a small contemporary open plan dining room in Other with white walls, plywood flooring, no fireplace and brown floors.
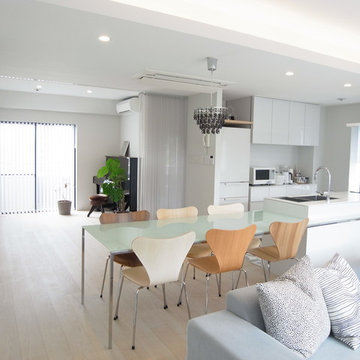
元々2部屋だった部屋の壁を撤去して、広々とした空間に変えました。
Modern open plan dining room in Tokyo with blue walls, plywood flooring and beige floors.
Modern open plan dining room in Tokyo with blue walls, plywood flooring and beige floors.
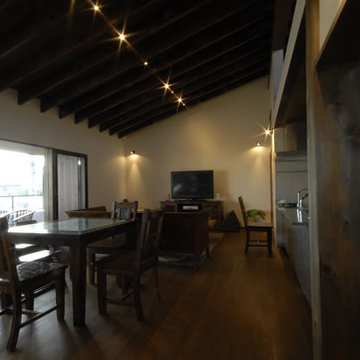
リビングからは扉を介してデッキスペースに出ることが出来ます。
Inspiration for a medium sized world-inspired open plan dining room in Osaka with white walls, plywood flooring and brown floors.
Inspiration for a medium sized world-inspired open plan dining room in Osaka with white walls, plywood flooring and brown floors.
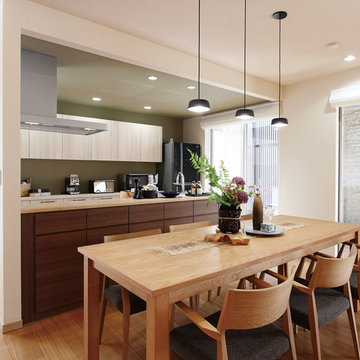
Inspiration for an open plan dining room in Yokohama with multi-coloured walls, brown floors and plywood flooring.
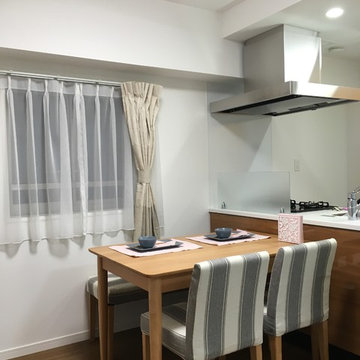
オープンキッチンのLDK。こちらは少しシックな色合いにまとめてみました。
Design ideas for a small modern open plan dining room in Yokohama with white walls, plywood flooring, no fireplace and brown floors.
Design ideas for a small modern open plan dining room in Yokohama with white walls, plywood flooring, no fireplace and brown floors.
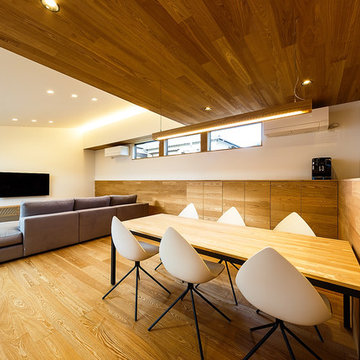
haus-flow Photo by 森本大助
Medium sized modern open plan dining room in Kobe with white walls, plywood flooring and brown floors.
Medium sized modern open plan dining room in Kobe with white walls, plywood flooring and brown floors.
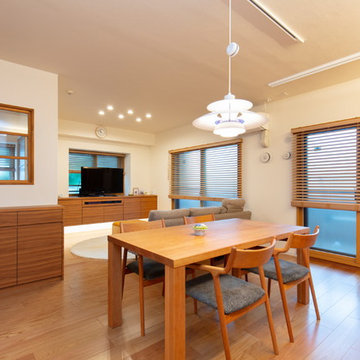
Small scandinavian open plan dining room in Other with white walls, plywood flooring, no fireplace and brown floors.
Open Plan Dining Room with Plywood Flooring Ideas and Designs
4