Kitchen/Dining Room with Plywood Flooring Ideas and Designs
Refine by:
Budget
Sort by:Popular Today
1 - 20 of 264 photos
Item 1 of 3

Learn more about this project and many more at
www.branadesigns.com
Medium sized contemporary kitchen/dining room in Orange County with white walls, plywood flooring, beige floors, a wallpapered ceiling and wallpapered walls.
Medium sized contemporary kitchen/dining room in Orange County with white walls, plywood flooring, beige floors, a wallpapered ceiling and wallpapered walls.
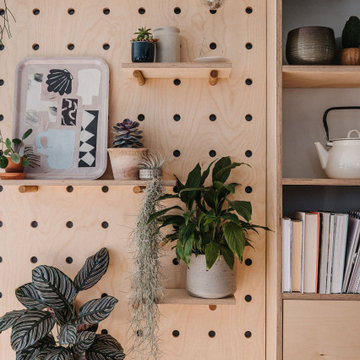
We created a calm multi-use dining room for an entertaining loving family. The banquette seating can be used for all kinds of functions and the table extended to accommodate this. A strong focus on the environment was used with sustainably sourced wood used and environmentally friendly paint and fabrics.
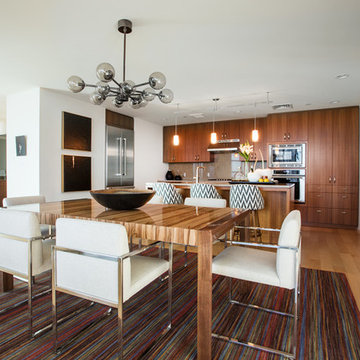
Design ideas for a medium sized modern kitchen/dining room in Salt Lake City with plywood flooring and white walls.

This is an example of a medium sized scandinavian kitchen/dining room in Other with white walls, plywood flooring, no fireplace, beige floors, a wood ceiling and wallpapered walls.
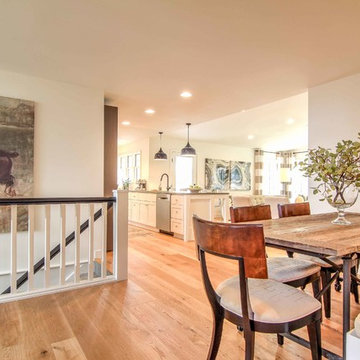
Allison Mathern Interior Design
This is an example of a small scandinavian kitchen/dining room in Minneapolis with white walls, plywood flooring, a two-sided fireplace, a brick fireplace surround and brown floors.
This is an example of a small scandinavian kitchen/dining room in Minneapolis with white walls, plywood flooring, a two-sided fireplace, a brick fireplace surround and brown floors.

Large contemporary kitchen/dining room in Other with white walls, plywood flooring, brown floors and a vaulted ceiling.
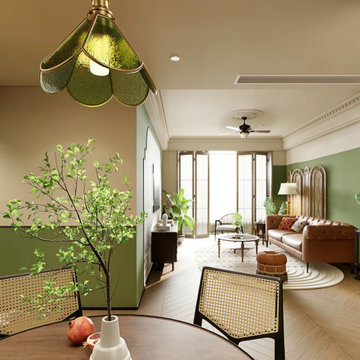
This project is a customer case located in Chiang Mai, Thailand. The client's residence is a 100-square-meter house. The client and their family embarked on an entrepreneurial journey in Chiang Mai three years ago and settled down there. As wanderers far from their homeland, they hold a deep longing for their roots. This sentiment inspired the client's desire to infuse their home with a tropical vacation vibe.
The overall theme of the client's home is a blend of South Asian and retro styles with a touch of French influence. The extensive use of earthy tones coupled with vintage green hues creates a nostalgic atmosphere. Rich coffee-colored hardwood flooring complements the dark walnut and rattan furnishings, enveloping the entire space in a South Asian retro charm that exudes a strong Southeast Asian aesthetic.
The client particularly wanted to select a retro-style lighting fixture for the dining area. Based on the dining room's overall theme, we recommended this vintage green glass pendant lamp with lace detailing. When the client received the products, they expressed that the lighting fixtures perfectly matched their vision. The client was extremely satisfied with the outcome.
I'm sharing this case with everyone in the hopes of providing inspiration and ideas for your own interior decoration projects.
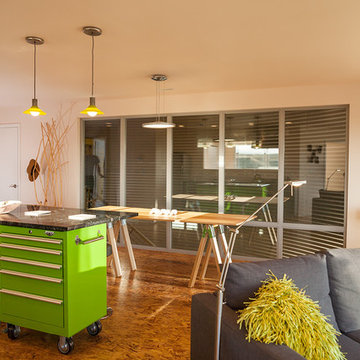
Photo credit: Louis Habeck
#FOASmallSpaces
Design ideas for a small contemporary kitchen/dining room in Other with white walls and plywood flooring.
Design ideas for a small contemporary kitchen/dining room in Other with white walls and plywood flooring.
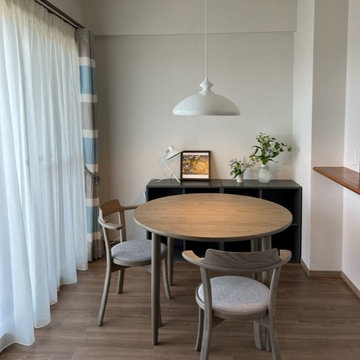
中古マンションを購入された方からの内装リニュアル工事をお請けしました。
床材の張替、壁紙の張替、建具の補修、設備(洗面化粧台、トイレ)の交換工事にカーテン、照明、置き家具の提案をいたしました。
床材は1.5㎜のリフォームフローリング「ウスイータ/パンソニック」を使用。幅広の板は柄や色が豊富にあるのでインテリアの幅も広がります。
今回は「エイシドチェスナット柄」を使用しました。
建具やキッチンカウンター色などはそのままにしましたので、置き家具と床材の色そして窓枠を近似色にしました。
ダイニングテーブルはエクステンションタイプの「マムΦ105 /カンディハウス」を提案。仕事や友達が遊びに来てくれた時には巾を広げ楕円形に、テーブルを広く使えます。

各フロアがスキップしてつながる様子。色んな方向から光が入ります。
photo : Shigeo Ogawa
Medium sized modern kitchen/dining room in Other with white walls, plywood flooring, a wood burning stove, a brick fireplace surround, brown floors, a timber clad ceiling and tongue and groove walls.
Medium sized modern kitchen/dining room in Other with white walls, plywood flooring, a wood burning stove, a brick fireplace surround, brown floors, a timber clad ceiling and tongue and groove walls.
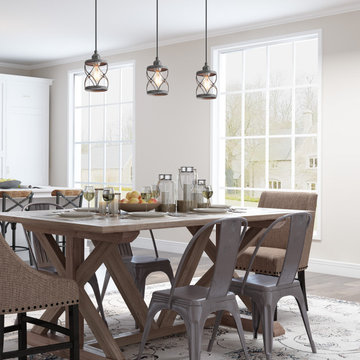
This one-light mini pendant brings versatile style to your luminary arrangement. Its open iron-made shade adds a breezy touch to any space while its antique silver pairs perfectly with the adjustable rod and wall decor. With traditional X-shaped accents, this on-trend one-light mini pendant is an updated classic.
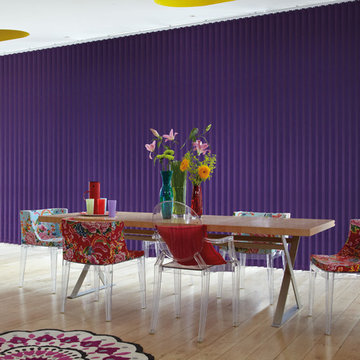
Our fabric collections are a designers dream filled with the most fabulous range of colours, textures and designs from the more traditional to the most contemporary. The vibrant and colourful collections available capture the spirit of today’s tastes and trends. Choose from a spectacular new range of prints, plains, textured plains, blackouts and high performance fabrics that help control light, privacy and temperature all year round. The possibilities and choice are almost endless ensuring there is something to satisfy all tastes and budgets.
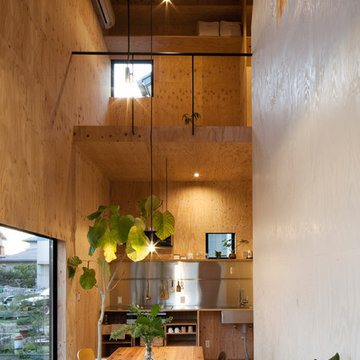
Photo : Kai Nakamura
Design ideas for a small contemporary kitchen/dining room in Other with plywood flooring.
Design ideas for a small contemporary kitchen/dining room in Other with plywood flooring.
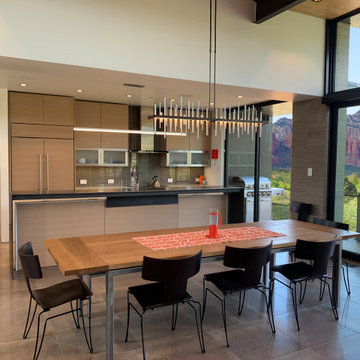
Contemporary home in Sedona AZ.
This is an example of a medium sized contemporary kitchen/dining room in Phoenix with white walls, plywood flooring, brown floors and a wood ceiling.
This is an example of a medium sized contemporary kitchen/dining room in Phoenix with white walls, plywood flooring, brown floors and a wood ceiling.
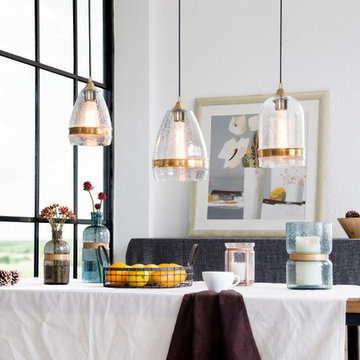
Design ideas for a modern kitchen/dining room in Other with white walls, plywood flooring and white floors.
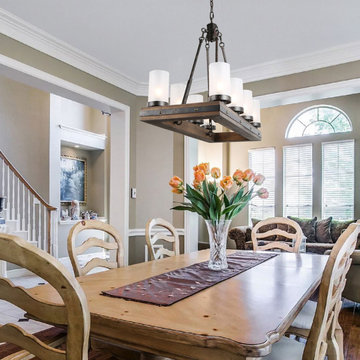
LALUZ Home offers more than just distinctively beautiful home products. We've also backed each style with award-winning craftsmanship, unparalleled quality
and superior service. We believe that the products you choose from LALUZ Home should exceed functionality and transform your spaces into stunning, inspiring settings.
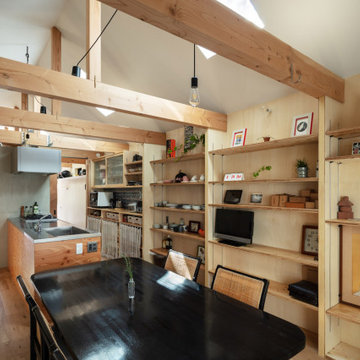
シンプルな木架構。登り梁形式を避けてコストを圧縮。建具は枠を回さず、梁に直接留めた鋼材をレールとして使用している。(撮影:笹倉洋平)
Small industrial kitchen/dining room in Osaka with brown walls, plywood flooring, no fireplace, brown floors, a drop ceiling and wood walls.
Small industrial kitchen/dining room in Osaka with brown walls, plywood flooring, no fireplace, brown floors, a drop ceiling and wood walls.
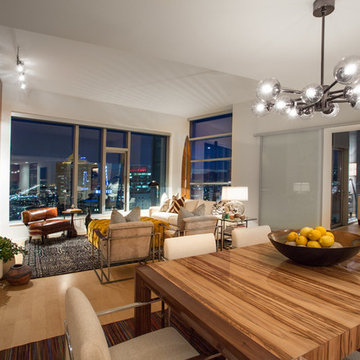
Photo of a medium sized modern kitchen/dining room in Salt Lake City with white walls and plywood flooring.
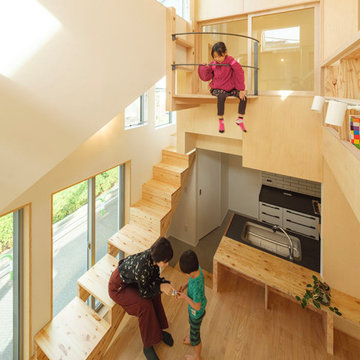
ダイニングは5mの吹抜け空間。
子供部屋に設けたバルコニーは屋外テラスに繋がる。
窓に面した桟敷席は、動線だけでなく腰掛けたり机になったり…家全体がアスレチックのように遊びつくせる家。
Small kitchen/dining room in Tokyo with white walls, plywood flooring, a wallpapered ceiling and wallpapered walls.
Small kitchen/dining room in Tokyo with white walls, plywood flooring, a wallpapered ceiling and wallpapered walls.
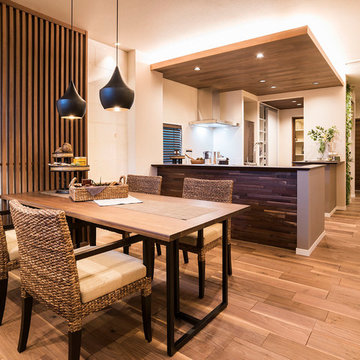
World-inspired kitchen/dining room in Other with white walls, brown floors and plywood flooring.
Kitchen/Dining Room with Plywood Flooring Ideas and Designs
1