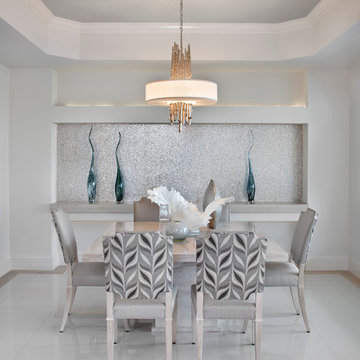Dining Room with Plywood Flooring and Ceramic Flooring Ideas and Designs
Refine by:
Budget
Sort by:Popular Today
1 - 20 of 12,307 photos
Item 1 of 3

Design ideas for a medium sized contemporary kitchen/dining room in London with grey walls, ceramic flooring, grey floors and feature lighting.

This is an example of a large contemporary open plan dining room in London with white walls, ceramic flooring, no fireplace, beige floors, all types of ceiling, wallpapered walls and a feature wall.
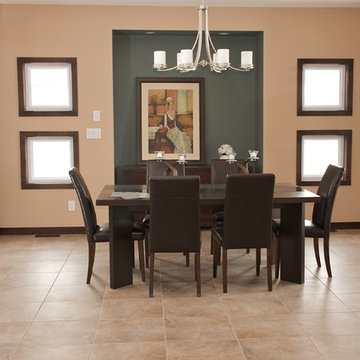
FLOORING SHOWROOM
This is an example of a medium sized traditional enclosed dining room in Other with beige walls, ceramic flooring and beige floors.
This is an example of a medium sized traditional enclosed dining room in Other with beige walls, ceramic flooring and beige floors.

La grande cuisine de 30m² présente un design caractérisé par l’utilisation de formes arrondies et agrémentée de surfaces vitrées, associant harmonieusement le bois de chêne et créant un contraste élégant avec la couleur blanche.
Le sol est revêtu de céramique, tandis qu’un mur est orné de la teinte Lichen Atelier Germain.

Intimate family dining area with the warmth of a fireplace.
Medium sized dining room in Cleveland with banquette seating, beige walls, ceramic flooring, a standard fireplace, a brick fireplace surround, multi-coloured floors and brick walls.
Medium sized dining room in Cleveland with banquette seating, beige walls, ceramic flooring, a standard fireplace, a brick fireplace surround, multi-coloured floors and brick walls.

Kitchen Dining Nook with large windows, vaulted ceilings and exposed beams.
This is an example of a medium sized contemporary dining room in Orange County with banquette seating, beige walls, ceramic flooring, no fireplace, beige floors and a vaulted ceiling.
This is an example of a medium sized contemporary dining room in Orange County with banquette seating, beige walls, ceramic flooring, no fireplace, beige floors and a vaulted ceiling.

Little River Cabin Airbnb
Inspiration for a medium sized retro dining room in New York with banquette seating, beige walls, plywood flooring, beige floors, exposed beams and wood walls.
Inspiration for a medium sized retro dining room in New York with banquette seating, beige walls, plywood flooring, beige floors, exposed beams and wood walls.

This mid century modern home boasted irreplaceable features including original wood cabinets, wood ceiling, and a wall of floor to ceiling windows. C&R developed a design that incorporated the existing details with additional custom cabinets that matched perfectly. A new lighting plan, quartz counter tops, plumbing fixtures, tile backsplash and floors, and new appliances transformed this kitchen while retaining all the mid century flavor.
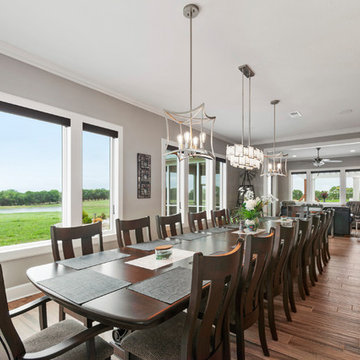
This is an example of an expansive country open plan dining room in Kansas City with grey walls, ceramic flooring, no fireplace and brown floors.
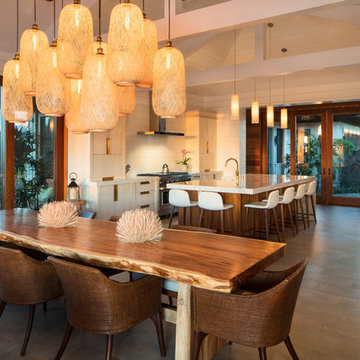
The tropical dining room is grounded with a stunning custom basket pendant that hangs above the live edge monkey pod dining table. The floors are gray porcelain tile, and the walls and vaulted ceilings are white nickle gap paneling that flows up from the walls into the ceiling.
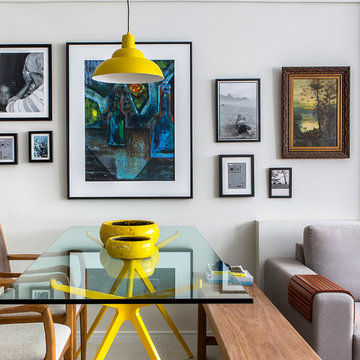
This is an example of a small contemporary open plan dining room in Other with white walls and ceramic flooring.
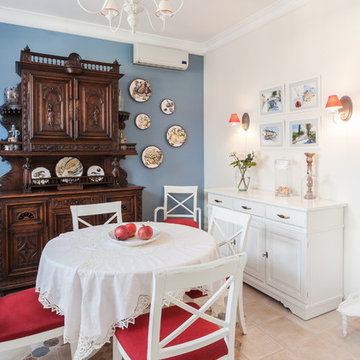
Акварели Вероники Калачевой, декоративные тарелки Флеры Даминовой, антикварный буфет, мебель Tonin.
Фотограф Александр Шевцов.
Photo of a medium sized rural dining room in Moscow with blue walls and ceramic flooring.
Photo of a medium sized rural dining room in Moscow with blue walls and ceramic flooring.
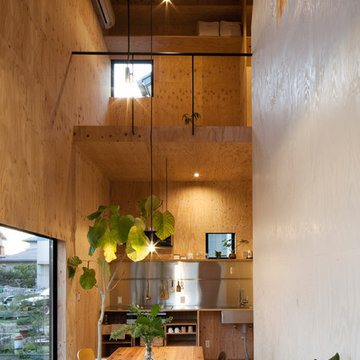
Photo : Kai Nakamura
Design ideas for a small contemporary kitchen/dining room in Other with plywood flooring.
Design ideas for a small contemporary kitchen/dining room in Other with plywood flooring.

Full view of the dining room in a high rise condo. The building has a concrete ceiling so a drop down soffit complete with LED lighting for ambiance worked beautifully. The floor is 24" x 24 " of honed limestone installed on a diagonal pattern.
"I moved from a 3 BR home in the suburbs to 900 square feet. Of course I needed lots of storage!" The perfect storage solution is in this built-in dining buffet. It blends flawlessly with the room's design while showcasing the Bas Relief artwork.
Three deep drawers on the left for table linens,and silverware. The center panel is divided in half with pull out trays to hold crystal, china, and serving pieces. The last section has a file drawer that holds favorite family recipes. The glass shelves boast a variety of collectibles and antiques. The chairs are from Decorative Crafts. The table base is imported from France, but one can be made by O'Brien Ironworks. Glass top to size.
Robert Benson Photography. H&B Woodworking, Ct. (Built-ins). Complete Carpentry, Ct. (General Contracting).
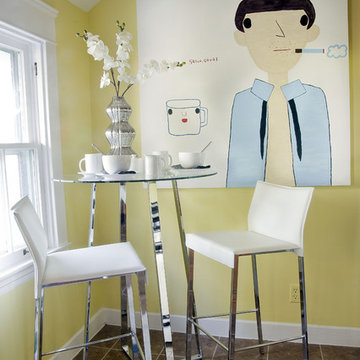
Carriage House photos by Kate Eldridge
Photo of a bohemian dining room in Louisville with yellow walls and ceramic flooring.
Photo of a bohemian dining room in Louisville with yellow walls and ceramic flooring.

Inspiration for a contemporary dining room in Sydney with white walls, plywood flooring, a standard fireplace, a stone fireplace surround, brown floors and a chimney breast.

Beautiful Spanish tile details are present in almost
every room of the home creating a unifying theme
and warm atmosphere. Wood beamed ceilings
converge between the living room, dining room,
and kitchen to create an open great room. Arched
windows and large sliding doors frame the amazing
views of the ocean.
Architect: Beving Architecture
Photographs: Jim Bartsch Photographer

This open concept breakfast area off the kitchen is the hardest working room in the house. The show stopping sea glass chandelier sparkles as light streams in the windows overlooking the pool area. A pair of original abstract artwork in blue and white adorn the space. We mixed Sunbrella outdoor fabric chairs with leather seats that can be wiped off when the inevitable spill happens. An outdoor rug hides crumbs while standing up the wet feet tracking in from the adjacent patio and pool area.

Wohn-Esszimmer mit Sitzfenster
Inspiration for a large contemporary open plan dining room in Munich with white walls, plywood flooring, a corner fireplace and beige floors.
Inspiration for a large contemporary open plan dining room in Munich with white walls, plywood flooring, a corner fireplace and beige floors.
Dining Room with Plywood Flooring and Ceramic Flooring Ideas and Designs
1
