Dining Room with Plywood Flooring and Feature Lighting Ideas and Designs
Refine by:
Budget
Sort by:Popular Today
1 - 20 of 47 photos
Item 1 of 3
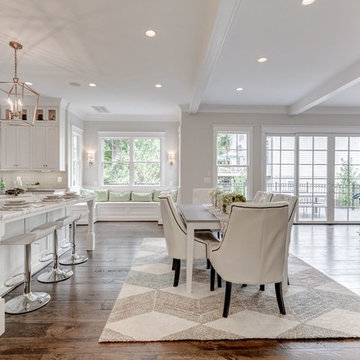
Large contemporary open plan dining room in DC Metro with white walls, plywood flooring and feature lighting.
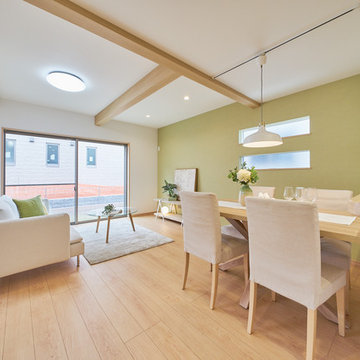
Inspiration for a scandinavian open plan dining room in Other with green walls, plywood flooring, beige floors and feature lighting.
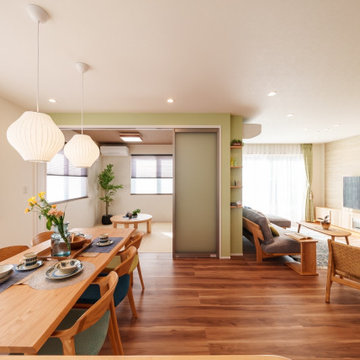
ダイニングチェアの色で遊び心をプラス
Open plan dining room in Other with white walls, plywood flooring, beige floors, a wallpapered ceiling, wallpapered walls and feature lighting.
Open plan dining room in Other with white walls, plywood flooring, beige floors, a wallpapered ceiling, wallpapered walls and feature lighting.
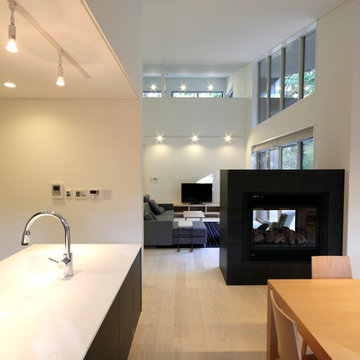
オープンカウンターのキッチンとダイニング。2面開口の暖炉の炎を眺めながら食事ができるように計画しています。
Medium sized modern kitchen/dining room in Other with white walls, plywood flooring, a two-sided fireplace, a stone fireplace surround, beige floors and feature lighting.
Medium sized modern kitchen/dining room in Other with white walls, plywood flooring, a two-sided fireplace, a stone fireplace surround, beige floors and feature lighting.
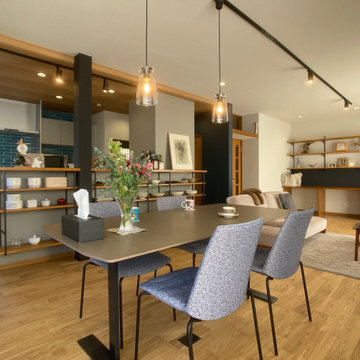
ダイニングからキッチン、リビングを見る
This is an example of an urban open plan dining room in Tokyo with grey walls, plywood flooring, beige floors, a wallpapered ceiling, wallpapered walls and feature lighting.
This is an example of an urban open plan dining room in Tokyo with grey walls, plywood flooring, beige floors, a wallpapered ceiling, wallpapered walls and feature lighting.
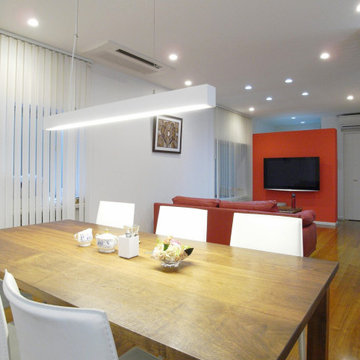
Medium sized modern dining room in Tokyo with red walls, plywood flooring, brown floors, a wallpapered ceiling, wallpapered walls and feature lighting.
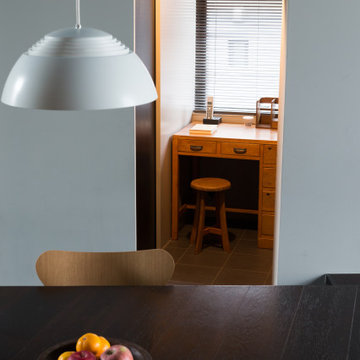
Design ideas for a small world-inspired open plan dining room in Tokyo with white walls, plywood flooring, black floors, a wood ceiling, tongue and groove walls and feature lighting.
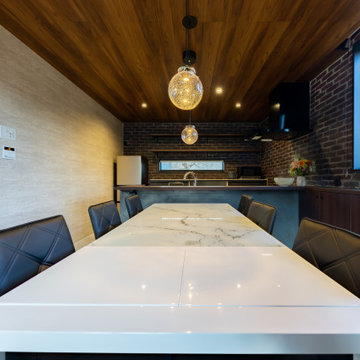
Design ideas for a medium sized modern kitchen/dining room in Other with brown walls, plywood flooring, grey floors, a wood ceiling, brick walls and feature lighting.
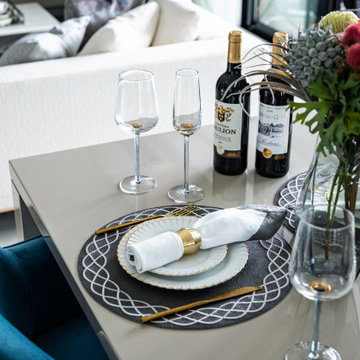
Photo of an eclectic open plan dining room in Other with grey walls, plywood flooring, no fireplace, beige floors, a wallpapered ceiling, wallpapered walls and feature lighting.
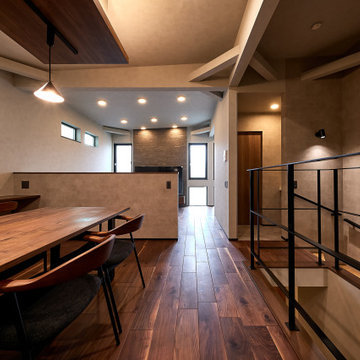
Photo of a kitchen/dining room in Osaka with grey walls, plywood flooring, a wallpapered ceiling, wallpapered walls and feature lighting.
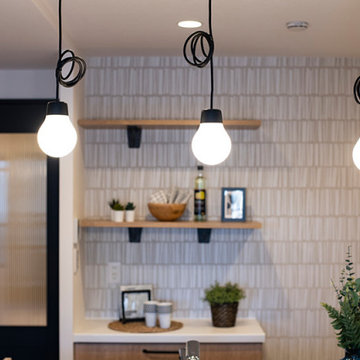
開放的なキッチンスペース。
This is an example of a medium sized scandi kitchen/dining room in Other with white walls, plywood flooring, no fireplace, brown floors, a wallpapered ceiling, wallpapered walls and feature lighting.
This is an example of a medium sized scandi kitchen/dining room in Other with white walls, plywood flooring, no fireplace, brown floors, a wallpapered ceiling, wallpapered walls and feature lighting.
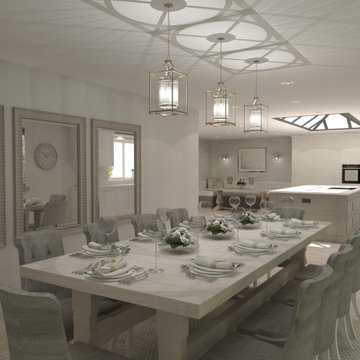
Large contemporary open plan dining room in Other with grey walls, plywood flooring, beige floors and feature lighting.
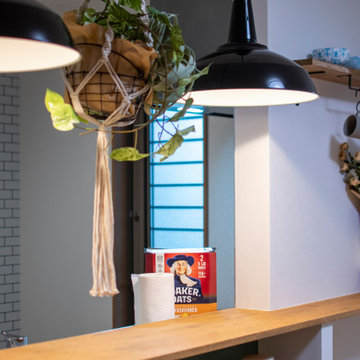
グリーンを基調としたLDK
ペンダントライトやハンギングしたグリーンでボリュームを出しています。
カウンターでリモートワークができるよう、配線にも配慮しています。
Design ideas for a small midcentury open plan dining room in Other with green walls, plywood flooring, a wallpapered ceiling, wallpapered walls and feature lighting.
Design ideas for a small midcentury open plan dining room in Other with green walls, plywood flooring, a wallpapered ceiling, wallpapered walls and feature lighting.
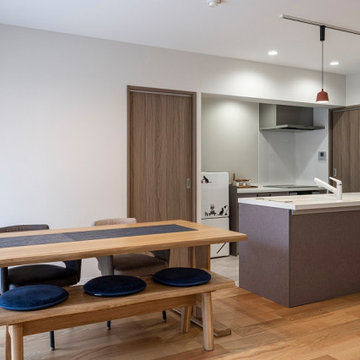
お友達が多い奥様も安心の、みんなで座れる広々ダイニングスペース。
お子さん、お孫さんが帰ってきたときでも十分な広さ。
Inspiration for a modern open plan dining room in Fukuoka with white walls, plywood flooring, beige floors, a wallpapered ceiling, wallpapered walls and feature lighting.
Inspiration for a modern open plan dining room in Fukuoka with white walls, plywood flooring, beige floors, a wallpapered ceiling, wallpapered walls and feature lighting.
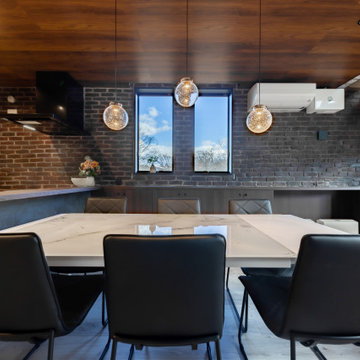
Inspiration for a medium sized modern kitchen/dining room in Other with orange walls, plywood flooring, grey floors, a wood ceiling, brick walls and feature lighting.
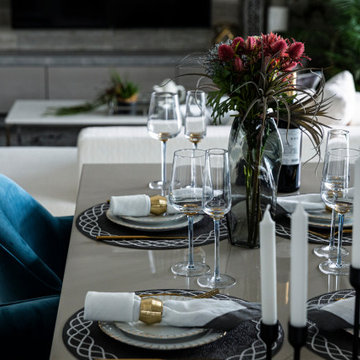
Photo of a bohemian open plan dining room in Other with grey walls, plywood flooring, no fireplace, beige floors, a wallpapered ceiling, wallpapered walls and feature lighting.
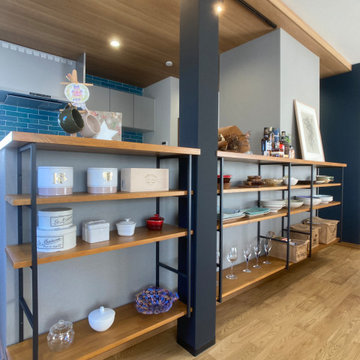
ダイニングのオープン収納を見る
Industrial open plan dining room in Tokyo with grey walls, plywood flooring, beige floors, a wallpapered ceiling, wallpapered walls and feature lighting.
Industrial open plan dining room in Tokyo with grey walls, plywood flooring, beige floors, a wallpapered ceiling, wallpapered walls and feature lighting.
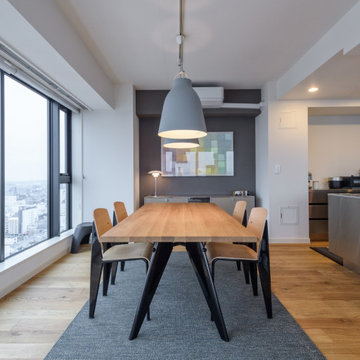
Inspiration for a modern open plan dining room in Other with plywood flooring, no fireplace, a wallpapered ceiling, wallpapered walls, feature lighting, grey walls and brown floors.
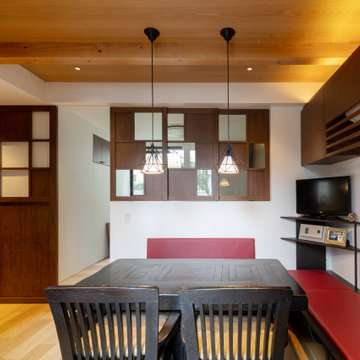
世田谷の閑静な住宅街に光庭を持つ木造3階建の母と娘家族の二世帯住宅です。隣家に囲まれているため、接道する北側に光と風を導く奥に深い庭(光庭)を設けました。その庭を巡るようにそれぞれの住居を配置し、大きな窓を通して互いの気配が感じられる住まいとしました。光庭を開くことでまちとつながり、共有することで家族を結ぶ長屋の計画です。
敷地は北側以外隣家に囲まれているため、建蔽率60%の余剰を北側中央に道へ繋がる奥行5mの光庭に集中させ、光庭を巡るように2つの家族のリビングやテラスを大きな開口と共に配置しました。1階は母、2~3階は娘家族としてそれぞれが独立性を保ちつつ風や光を共有しながら木々越しに互いを見守る構成です。奥に深い光庭は延焼ラインから外れ、曲面硝子や木アルミ複合サッシを用いながら柔らかい内部空間の広がりをつくります。木のぬくもりを感じる空間にするため、光庭を活かして隣地の開口制限を重視した準延焼防止建築物として空間を圧迫せず木架構の現しや木製階段を可能にしました。陽の光の角度と外壁の斜貼りタイルは呼応し、季節の移り変わりを知らせてくれます。曲面を構成する砂状塗装は自然の岩肌のような表情に。お施主様のお母様は紙で作るペーパーフラワーアート教室を定期的に開き、1階は光庭に面してギャラリーのように使われ、光庭はまちの顔となり小美術館のような佇まいとなった。
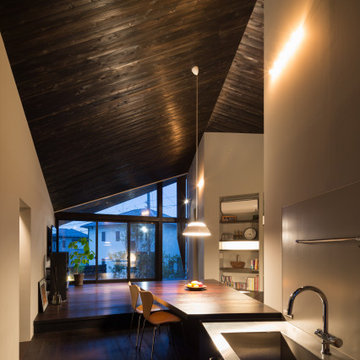
Photo of a small rustic open plan dining room in Tokyo Suburbs with white walls, plywood flooring, black floors, a wood ceiling, tongue and groove walls and feature lighting.
Dining Room with Plywood Flooring and Feature Lighting Ideas and Designs
1