Dining Room with Feature Lighting Ideas and Designs
Refine by:
Budget
Sort by:Popular Today
1 - 20 of 6,997 photos
Item 1 of 2
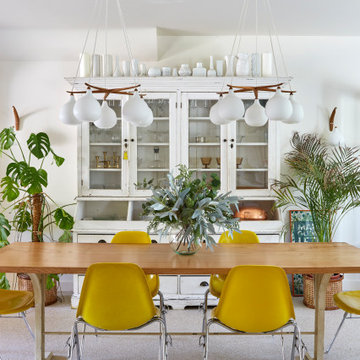
A large family dining table is the hub of the home in this dining room.
Photo of a medium sized scandi dining room in Kent with white walls, porcelain flooring, multi-coloured floors and feature lighting.
Photo of a medium sized scandi dining room in Kent with white walls, porcelain flooring, multi-coloured floors and feature lighting.

Small world-inspired open plan dining room in London with light hardwood flooring, panelled walls and feature lighting.
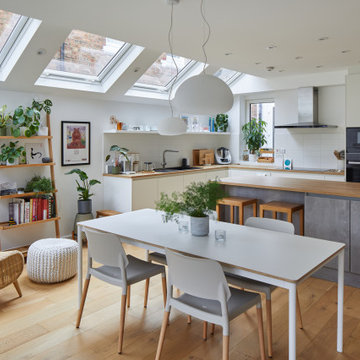
Design ideas for a medium sized contemporary kitchen/dining room in London with white walls, light hardwood flooring, brown floors and feature lighting.

Double-height dining space connecting directly to the rear courtyard via a giant sash window. The dining space also enjoys a visual connection with the reception room above via the open balcony space.
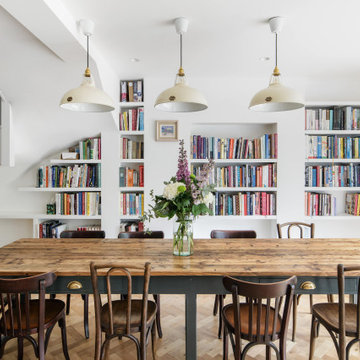
Architecture and interior design firm Easton Design Office did a beautiful job working on the full refurbishment and structural alterations to this family home in Highgate. A bright, welcoming dining and kitchen area, the perfect space for entertaining guests or hosting the family parties.
Settled right at home above the dining table hangs our Large Cream 1933 Design lampshades paired with the brass suspension sets. Elegant and poised, this neutral pendant set reflects light across the room while staying consistent with the accent brass feature, spotted in fixings throughout the space.

Design ideas for a medium sized contemporary kitchen/dining room in London with grey walls, ceramic flooring, grey floors and feature lighting.
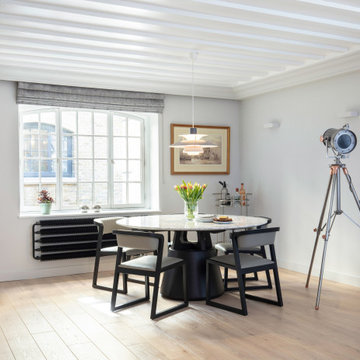
We installed Terma radiators in this space, in a matte black colour. The flooring throughout this apartment is engineered oak.
Small contemporary open plan dining room in London with white walls, wallpapered walls and feature lighting.
Small contemporary open plan dining room in London with white walls, wallpapered walls and feature lighting.

Large traditional dining room in Cheshire with green walls, wallpapered walls and feature lighting.

Ownby Designs commissioned a custom table from Peter Thomas Designs featuring a wood-slab top on acrylic legs, creating the illusion that it's floating. A pendant of glass balls from Hinkley Lighting is a key focal point.
A Douglas fir ceiling, along with limestone floors and walls, creates a visually calm interior.
Project Details // Now and Zen
Renovation, Paradise Valley, Arizona
Architecture: Drewett Works
Builder: Brimley Development
Interior Designer: Ownby Design
Photographer: Dino Tonn
Millwork: Rysso Peters
Limestone (Demitasse) flooring and walls: Solstice Stone
Windows (Arcadia): Elevation Window & Door
Table: Peter Thomas Designs
Pendants: Hinkley Lighting
https://www.drewettworks.com/now-and-zen/

Kyle Caldwell
Photo of a small classic enclosed dining room in Boston with green walls, medium hardwood flooring, no fireplace and feature lighting.
Photo of a small classic enclosed dining room in Boston with green walls, medium hardwood flooring, no fireplace and feature lighting.
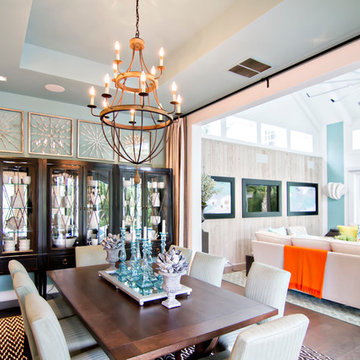
HGTV Smart Home 2013 by Glenn Layton Homes, Jacksonville Beach, Florida.
Photo of a large beach style kitchen/dining room in Jacksonville with blue walls, medium hardwood flooring and feature lighting.
Photo of a large beach style kitchen/dining room in Jacksonville with blue walls, medium hardwood flooring and feature lighting.
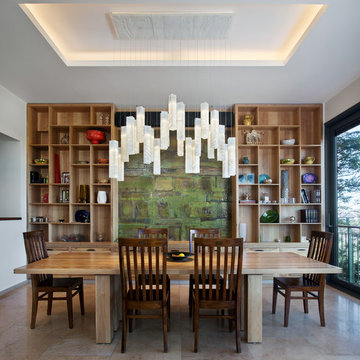
Tanzania Chandelier
Made from pendant lights made from exotic, fused glass to create a unique piece of art.
Design ideas for a medium sized contemporary enclosed dining room in New York with white walls, no fireplace, brown floors and feature lighting.
Design ideas for a medium sized contemporary enclosed dining room in New York with white walls, no fireplace, brown floors and feature lighting.
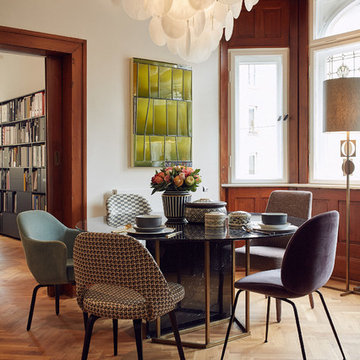
www.stefanhohloch.de
Small eclectic dining room in Stuttgart with white walls, medium hardwood flooring, no fireplace, brown floors and feature lighting.
Small eclectic dining room in Stuttgart with white walls, medium hardwood flooring, no fireplace, brown floors and feature lighting.

Design ideas for a large rustic open plan dining room in Other with medium hardwood flooring, a stone fireplace surround, brown floors, a corner fireplace and feature lighting.
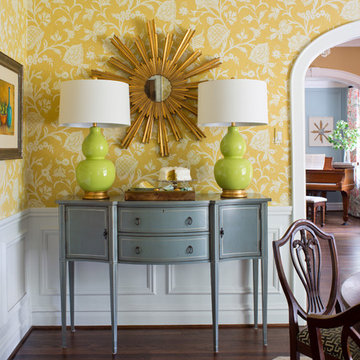
Emily Minton Redfield
This is an example of a large classic enclosed dining room in St Louis with yellow walls, dark hardwood flooring and feature lighting.
This is an example of a large classic enclosed dining room in St Louis with yellow walls, dark hardwood flooring and feature lighting.

Medium sized traditional enclosed dining room in New York with blue walls, medium hardwood flooring, a standard fireplace and feature lighting.
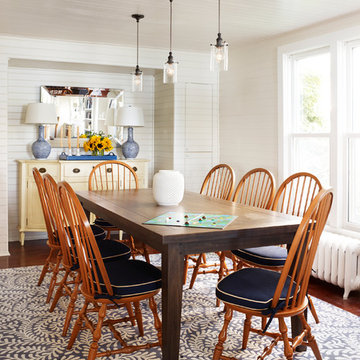
Photography by: Werner Straube
Design ideas for a classic dining room in Chicago with white walls, dark hardwood flooring and feature lighting.
Design ideas for a classic dining room in Chicago with white walls, dark hardwood flooring and feature lighting.

Todd Pierson
Inspiration for a medium sized traditional open plan dining room in Chicago with brown floors, beige walls, dark hardwood flooring, no fireplace and feature lighting.
Inspiration for a medium sized traditional open plan dining room in Chicago with brown floors, beige walls, dark hardwood flooring, no fireplace and feature lighting.
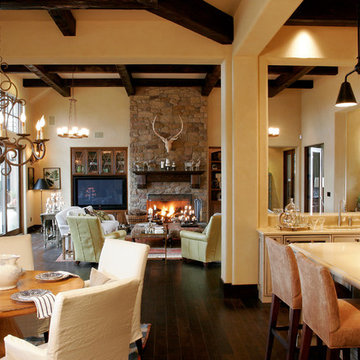
French Country masterpiece featured in the NW Natural Street of Dreams, Portland, OR. Photo by Fabienne Photography and Design
This is an example of a classic open plan dining room in Portland with a stone fireplace surround and feature lighting.
This is an example of a classic open plan dining room in Portland with a stone fireplace surround and feature lighting.
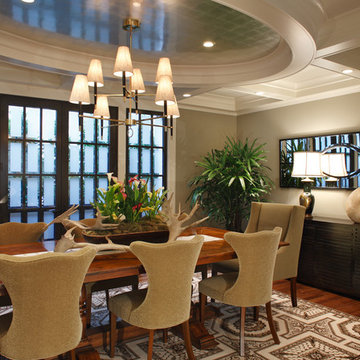
A bachelor with an ambitious project, and plans to start a family, called on me to convert a rundown apartment building into his dream home. This stunning city dwelling is the result of my love for New York townhomes, with European influences and modern flair.
Dining Room with Feature Lighting Ideas and Designs
1