Dining Room with Brick Walls and Feature Lighting Ideas and Designs
Refine by:
Budget
Sort by:Popular Today
1 - 20 of 38 photos
Item 1 of 3

With a generous amount of natural light flooding this open plan kitchen diner and exposed brick creating an indoor outdoor feel, this open-plan dining space works well with the kitchen space, that we installed according to the brief and specification of Architect - Michel Schranz.
We installed a polished concrete worktop with an under mounted sink and recessed drain as well as a sunken gas hob, creating a sleek finish to this contemporary kitchen. Stainless steel cabinetry complements the worktop.
We fitted a bespoke shelf (solid oak) with an overall length of over 5 meters, providing warmth to the space.
Photo credit: David Giles

Garden extension with high ceiling heights as part of the whole house refurbishment project. Extensions and a full refurbishment to a semi-detached house in East London.

Medium sized scandinavian open plan dining room in London with concrete flooring, grey floors, exposed beams, brick walls and feature lighting.

The dining room and kitchen spill out onto a roof top terrace to encourage summer barbeques and sunset dinner spectacles.
Design ideas for a modern open plan dining room in Salt Lake City with concrete flooring, grey floors, a wood ceiling, brick walls, black walls and feature lighting.
Design ideas for a modern open plan dining room in Salt Lake City with concrete flooring, grey floors, a wood ceiling, brick walls, black walls and feature lighting.

Designed for intimate gatherings, this charming oval-shaped dining room offers European appeal with its white-painted brick veneer walls and exquisite ceiling treatment. Visible through the window at left is a well-stocked wine room.
Project Details // Sublime Sanctuary
Upper Canyon, Silverleaf Golf Club
Scottsdale, Arizona
Architecture: Drewett Works
Builder: American First Builders
Interior Designer: Michele Lundstedt
Landscape architecture: Greey | Pickett
Photography: Werner Segarra
https://www.drewettworks.com/sublime-sanctuary/
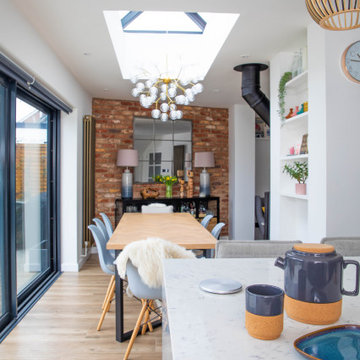
Bespoke dining table with lantern roof over with large pendant light
This is an example of a medium sized bohemian open plan dining room in Kent with white walls, porcelain flooring, a wood burning stove, beige floors, brick walls and feature lighting.
This is an example of a medium sized bohemian open plan dining room in Kent with white walls, porcelain flooring, a wood burning stove, beige floors, brick walls and feature lighting.
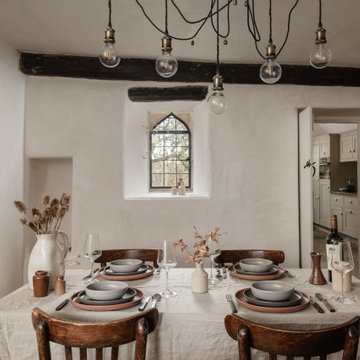
Design ideas for a medium sized farmhouse enclosed dining room in Gloucestershire with beige walls, painted wood flooring, no fireplace, brown floors, exposed beams, brick walls and feature lighting.

Design ideas for a large contemporary open plan dining room in Bordeaux with multi-coloured walls, ceramic flooring, no fireplace, grey floors, exposed beams, brick walls and feature lighting.
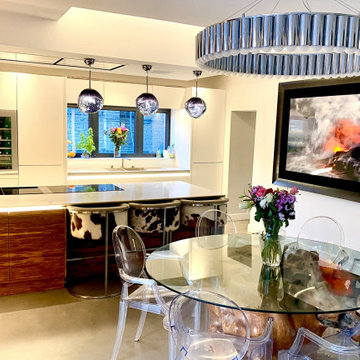
The owner of this high-spec, North London maisonette, is a keen amateur cook who was very particular to include all the functionality of a modern restaurant kitchen, that was easy to keep clean and tidy, within a sleek and elegant, modern looking design, at the heart of the open-plan space within this luxury home.
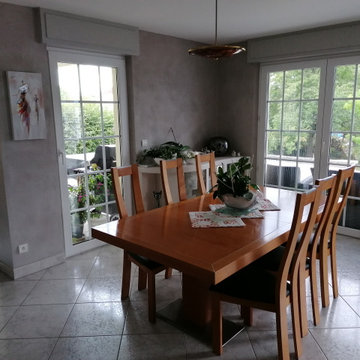
Table déco en hêtre de dimension 2*1m, s'étirant avec 6 rallonges de 50 cm pour installer 20 personnes
Design ideas for a medium sized modern enclosed dining room in Other with grey walls, ceramic flooring, brick walls and feature lighting.
Design ideas for a medium sized modern enclosed dining room in Other with grey walls, ceramic flooring, brick walls and feature lighting.
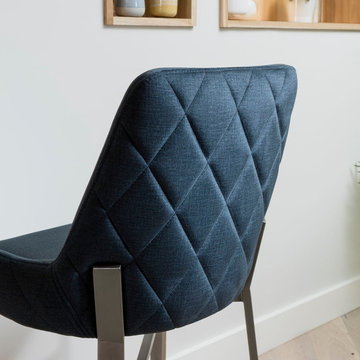
The 1649 quilted bar stools ooze designer luxury, featuring our ever-popular premium petrol blue seat with it’s quilted back and square, tapered brushed steel legs resulting in a truly stylish seat.
Our 1649 bar stool offers contemporary, crisp design without compromising on comfort. These stools really are an ideal seat if you are looking to add designer luxury alongside long-lasting comfort in your kitchen or bar area.
The 1649 bar stool is quilted across the entire back. It's this elegant stitching detail that really heightens the designer look and feel of the seat. Upholstered in a high quality comfortable padding, the use of dense foam makes this chair extremely comfortable. They are currently available in a lighter elegant grey, sleek charcoal grey, mustard yellow and cool petrol blue.
The fabric is soft, almost velvety to touch and easy to clean with something as simple as a damp cloth. The stylish brushed steel tapered legs make itl an exceptionally contemporary and modern bar stool. Combine them with the matching 1649 dining chairs for a striking sophisticated look.
Other Colours: Grey& Mustard
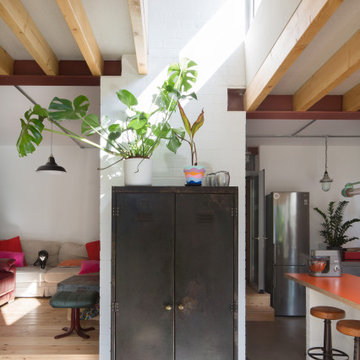
Clerestory window over the living-dining room
This is an example of a medium sized industrial kitchen/dining room in London with white walls, concrete flooring, grey floors, exposed beams, brick walls and feature lighting.
This is an example of a medium sized industrial kitchen/dining room in London with white walls, concrete flooring, grey floors, exposed beams, brick walls and feature lighting.
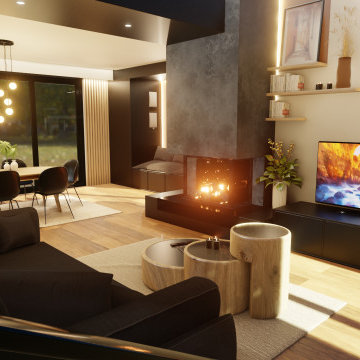
Ouvrir les espaces pour obtenir une pièce de vie ouverte. Retirer le couloir en gardant une séparation avec les espaces de nuit. Réaliser une ambiance unique. Rendre les espaces esthétiques, fonctionnels et agréables à vivre. Garder une séparation avec la cuisine depuis l'entrée mais pas totalement fermée. Créer une continuité entre l'entrée, la cuisine, la salle à manger et le salon. Garder suffisamment de rangement pour placer les affaires visibles actuellement.
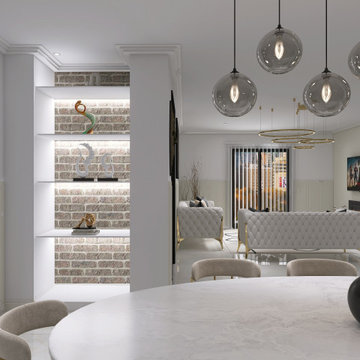
Design ideas for a medium sized modern dining room in Nice with white walls, brick walls and feature lighting.
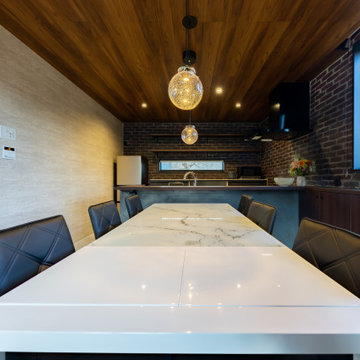
Design ideas for a medium sized modern kitchen/dining room in Other with brown walls, plywood flooring, grey floors, a wood ceiling, brick walls and feature lighting.
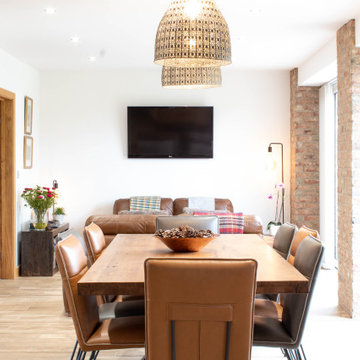
Inspiration for a medium sized traditional kitchen/dining room in London with white walls, light hardwood flooring, beige floors, brick walls and feature lighting.
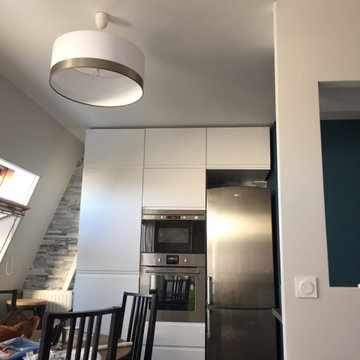
Nous avons optimisé l'espace de cette cuisine en ouvrant le mur séparant séjour et cuisine, fermant l'accès porte en verrière et illuminant la pièce.
Design ideas for a medium sized modern kitchen/dining room in Paris with grey walls, no fireplace, brick walls and feature lighting.
Design ideas for a medium sized modern kitchen/dining room in Paris with grey walls, no fireplace, brick walls and feature lighting.
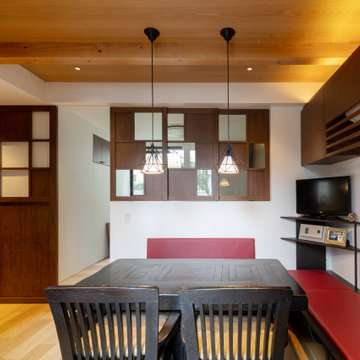
世田谷の閑静な住宅街に光庭を持つ木造3階建の母と娘家族の二世帯住宅です。隣家に囲まれているため、接道する北側に光と風を導く奥に深い庭(光庭)を設けました。その庭を巡るようにそれぞれの住居を配置し、大きな窓を通して互いの気配が感じられる住まいとしました。光庭を開くことでまちとつながり、共有することで家族を結ぶ長屋の計画です。
敷地は北側以外隣家に囲まれているため、建蔽率60%の余剰を北側中央に道へ繋がる奥行5mの光庭に集中させ、光庭を巡るように2つの家族のリビングやテラスを大きな開口と共に配置しました。1階は母、2~3階は娘家族としてそれぞれが独立性を保ちつつ風や光を共有しながら木々越しに互いを見守る構成です。奥に深い光庭は延焼ラインから外れ、曲面硝子や木アルミ複合サッシを用いながら柔らかい内部空間の広がりをつくります。木のぬくもりを感じる空間にするため、光庭を活かして隣地の開口制限を重視した準延焼防止建築物として空間を圧迫せず木架構の現しや木製階段を可能にしました。陽の光の角度と外壁の斜貼りタイルは呼応し、季節の移り変わりを知らせてくれます。曲面を構成する砂状塗装は自然の岩肌のような表情に。お施主様のお母様は紙で作るペーパーフラワーアート教室を定期的に開き、1階は光庭に面してギャラリーのように使われ、光庭はまちの顔となり小美術館のような佇まいとなった。
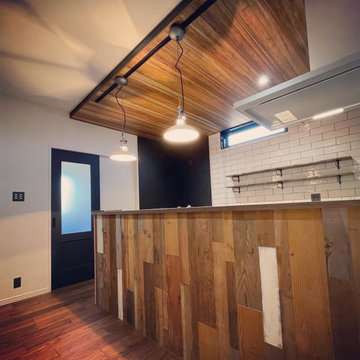
Medium sized industrial open plan dining room with black walls, dark hardwood flooring, no fireplace, brown floors, a wood ceiling, brick walls and feature lighting.
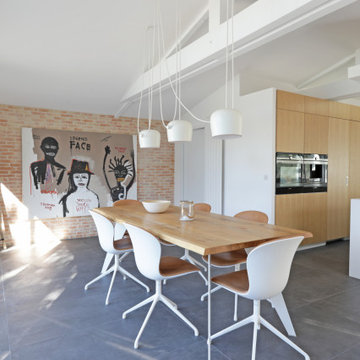
Large contemporary open plan dining room in Bordeaux with multi-coloured walls, ceramic flooring, no fireplace, grey floors, exposed beams, brick walls and feature lighting.
Dining Room with Brick Walls and Feature Lighting Ideas and Designs
1