Budget Dining Room with Feature Lighting Ideas and Designs
Refine by:
Budget
Sort by:Popular Today
1 - 20 of 95 photos
Item 1 of 3
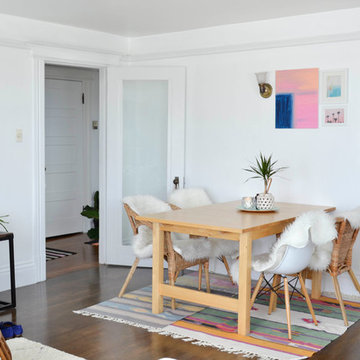
Photo: Camille Simmons © 2014 Houzz
Inspiration for a small eclectic open plan dining room in San Francisco with white walls, dark hardwood flooring and feature lighting.
Inspiration for a small eclectic open plan dining room in San Francisco with white walls, dark hardwood flooring and feature lighting.

Eco-Rehabarama house. This dining space is adjacent to the kitchen and the living area in a very open floor-plan. We converted the garage into a kitchen and updated the entire house. The red barn door is made from recycled materials. The hardware for the door was salvaged from an old barn door. We used wood from the demolition to make the barn door. This image shows the entire barn door with the kitchen table. The door divides the laundry and utility room from the dining space. It's a practical solution to separate the two spaces while adding an interesting focal point to the room. Love the pop of red against the neutral walls. The door is painted with Sherwin Williams Red Obsession SW7590 and the walls are Sherwin Williams Warm Stone SW 7032.
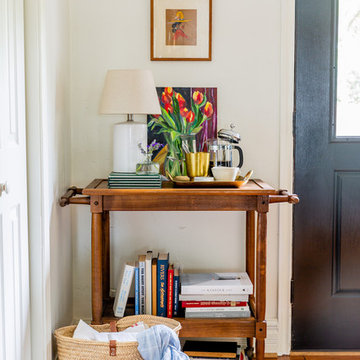
Photos By: Jen Burner
Design ideas for a small bohemian kitchen/dining room in Dallas with white walls, medium hardwood flooring, no fireplace, brown floors and feature lighting.
Design ideas for a small bohemian kitchen/dining room in Dallas with white walls, medium hardwood flooring, no fireplace, brown floors and feature lighting.
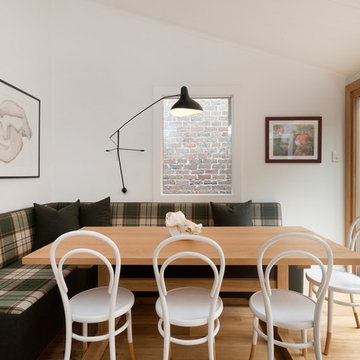
Andrew Wuttke
Small bohemian kitchen/dining room in Melbourne with white walls, light hardwood flooring and feature lighting.
Small bohemian kitchen/dining room in Melbourne with white walls, light hardwood flooring and feature lighting.
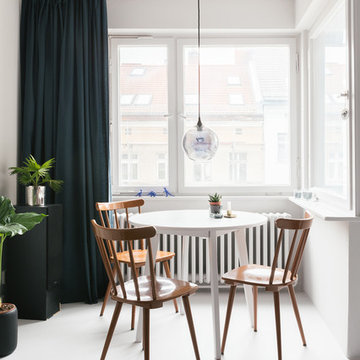
monochrom: Wände, Fenster, Esstisch und sogar der Boden sind in demselben hellen Grauton gestrichen bzw. lackiert.
(fotografiert von Hejm Berlin)
Design ideas for a small scandinavian dining room in Berlin with white walls, lino flooring and feature lighting.
Design ideas for a small scandinavian dining room in Berlin with white walls, lino flooring and feature lighting.
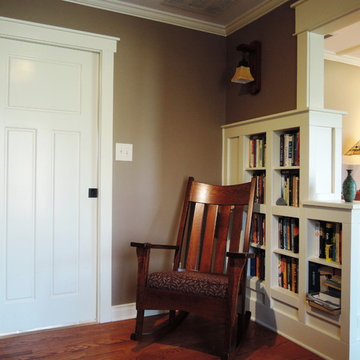
Built-ins shelves are a key component in the 'Reading Room' adjacent to he Dining Room. The Reading Room also serves as a mingling/cocktail area during dinners with family and friends.
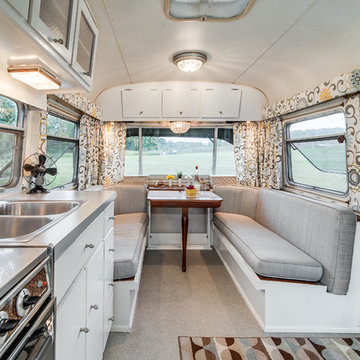
studiⓞbuell, Photography
Photo of a small midcentury dining room in Nashville with feature lighting.
Photo of a small midcentury dining room in Nashville with feature lighting.
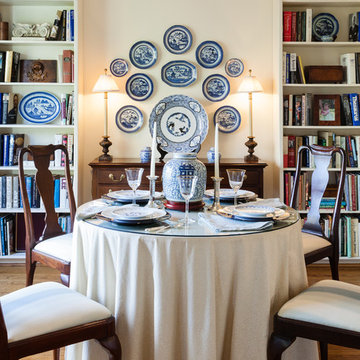
Open bookshelves create a cozy atmosphere in the small dining room and a collection of antique blue and white Canton china adds color to an otherwise neutral room. The dining table was created from a metal pedestal base from a restaurant supply source with a 42" diameter plywood top. An alternate 54" diameter plywood with its own skirt will allow seating for six guests. In addition to the books and china, the shelves display some of the owner's collection of antique wood boxes, architectural fragments, family photos and a furniture mold.
Photo by Lisa Banting
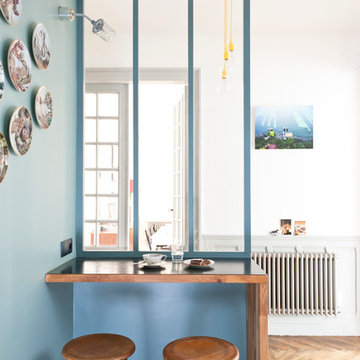
Julien Fernandez
Inspiration for a small contemporary open plan dining room in Bordeaux with blue walls, medium hardwood flooring, no fireplace and feature lighting.
Inspiration for a small contemporary open plan dining room in Bordeaux with blue walls, medium hardwood flooring, no fireplace and feature lighting.
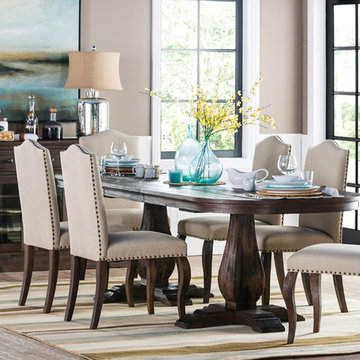
Regal in appearance yet relaxed in essence, the Diego dining collection puts a simplified spin on antiquity-based designs, allowing you to enjoy all of the majesty without the formality. Standing on grand pedestal bases, the oval-shaped dining table boasts a charming wire brushed acacia finish and useful butterfly leaf extension, while the upholstered chairs feature a refined camelback silhouette, modest cabriole legs and nailhead accents. Stately and streamlined, the server conceals your silverware and table linens in three drawers and reveals your cups and platters behind four glass doors.
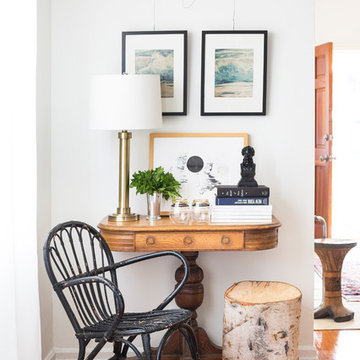
Jonas Jungblut
Photo of a small bohemian dining room in Los Angeles with white walls, medium hardwood flooring and feature lighting.
Photo of a small bohemian dining room in Los Angeles with white walls, medium hardwood flooring and feature lighting.
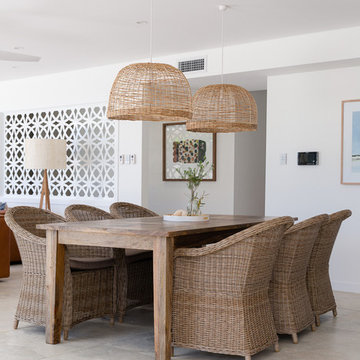
Elouise Van Riet-Gray
Inspiration for a small coastal dining room in Sydney with white walls, ceramic flooring and feature lighting.
Inspiration for a small coastal dining room in Sydney with white walls, ceramic flooring and feature lighting.
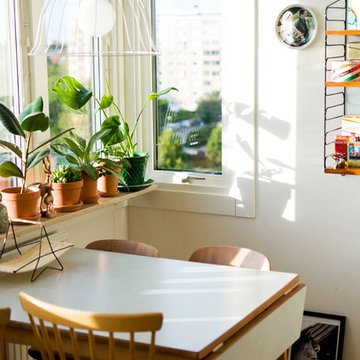
Inspiration for a small retro dining room in Malmo with white walls, medium hardwood flooring and feature lighting.
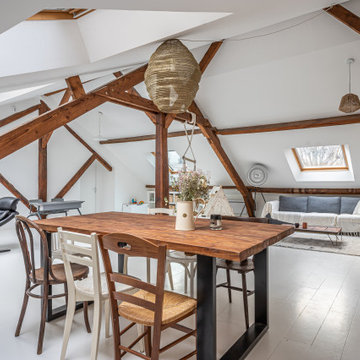
This is an example of an expansive rural open plan dining room in Paris with white walls, painted wood flooring, no fireplace, white floors, exposed beams and feature lighting.
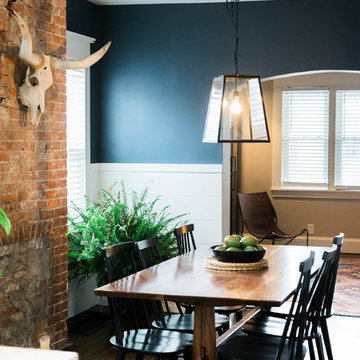
Photo of a small eclectic kitchen/dining room in New York with blue walls, dark hardwood flooring, brown floors and feature lighting.
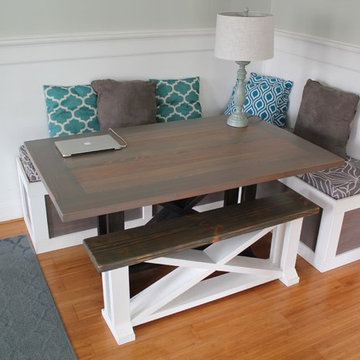
Inspiration for a small nautical kitchen/dining room in Hawaii with green walls, bamboo flooring, no fireplace, brown floors and feature lighting.
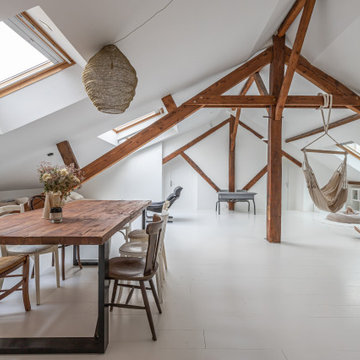
Un loft immense, dans un ancien garage, à rénover entièrement pour moins de 250 euros par mètre carré ! Il a fallu ruser.... les anciens propriétaires avaient peint les murs en vert pomme et en violet, aucun sol n'était semblable à l'autre.... l'uniformisation s'est faite par le choix d'un beau blanc mat partout, sols murs et plafonds, avec un revêtement de sol pour usage commercial qui a permis de proposer de la résistance tout en conservant le bel aspect des lattes de parquet (en réalité un parquet flottant de très mauvaise facture, qui semble ainsi du parquet massif simplement peint). Le blanc a aussi apporté de la luminosité et une impression de calme, d'espace et de quiétude, tout en jouant au maximum de la luminosité naturelle dans cet ancien garage où les seules fenêtres sont des fenêtres de toit qui laissent seulement voir le ciel. La salle de bain était en carrelage marron, remplacé par des carreaux émaillés imitation zelliges ; pour donner du cachet et un caractère unique au lieu, les meubles ont été maçonnés sur mesure : plan vasque dans la salle de bain, bibliothèque dans le salon de lecture, vaisselier dans l'espace dinatoire, meuble de rangement pour les jouets dans le coin des enfants. La cuisine ne pouvait pas être refaite entièrement pour une question de budget, on a donc simplement remplacé les portes blanches laquées d'origine par du beau pin huilé et des poignées industrielles. Toujours pour respecter les contraintes financières de la famille, les meubles et accessoires ont été dans la mesure du possible chinés sur internet ou aux puces. Les nouveaux propriétaires souhaitaient un univers industriels campagnard, un sentiment de maison de vacances en noir, blanc et bois. Seule exception : la chambre d'enfants (une petite fille et un bébé) pour laquelle une estrade sur mesure a été imaginée, avec des rangements en dessous et un espace pour la tête de lit du berceau. Le papier peint Rebel Walls à l'ambiance sylvestre complète la déco, très nature et poétique.

In this open floor plan we defined the dining room by added faux wainscoting. Then painted it Sherwin Williams Dovetail. The ceilings are also low in this home so we added a semi flush mount instead of a chandelier here.
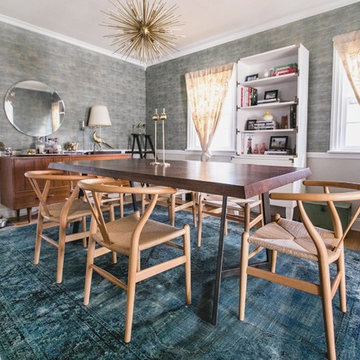
photos: Carina Romano for Apartment Therapy
Design ideas for a medium sized midcentury enclosed dining room in Philadelphia with blue walls, light hardwood flooring, no fireplace, brown floors and feature lighting.
Design ideas for a medium sized midcentury enclosed dining room in Philadelphia with blue walls, light hardwood flooring, no fireplace, brown floors and feature lighting.
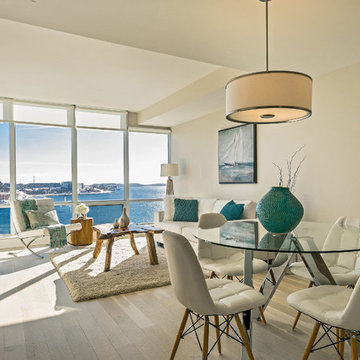
Vacant home staging project in the Aqua Vista condo building at Kings Wharf. Amazing views!
This is an example of a small modern kitchen/dining room in Other with beige walls, light hardwood flooring and feature lighting.
This is an example of a small modern kitchen/dining room in Other with beige walls, light hardwood flooring and feature lighting.
Budget Dining Room with Feature Lighting Ideas and Designs
1