Dining Room with Plywood Flooring and a Wood Ceiling Ideas and Designs
Refine by:
Budget
Sort by:Popular Today
1 - 20 of 48 photos
Item 1 of 3

This is an example of a medium sized scandinavian kitchen/dining room in Other with white walls, plywood flooring, no fireplace, beige floors, a wood ceiling and wallpapered walls.
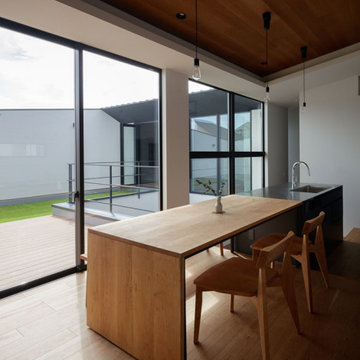
This is an example of a modern dining room in Tokyo with white walls, plywood flooring, brown floors, a wood ceiling and wallpapered walls.

Medium sized modern open plan dining room in Other with grey walls, no fireplace, beige floors, a wood ceiling, wallpapered walls and plywood flooring.
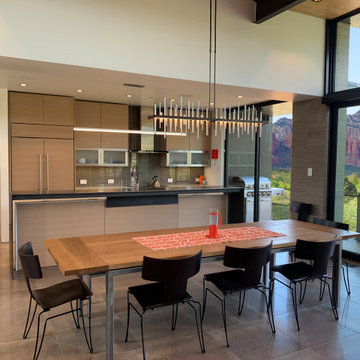
Contemporary home in Sedona AZ.
This is an example of a medium sized contemporary kitchen/dining room in Phoenix with white walls, plywood flooring, brown floors and a wood ceiling.
This is an example of a medium sized contemporary kitchen/dining room in Phoenix with white walls, plywood flooring, brown floors and a wood ceiling.
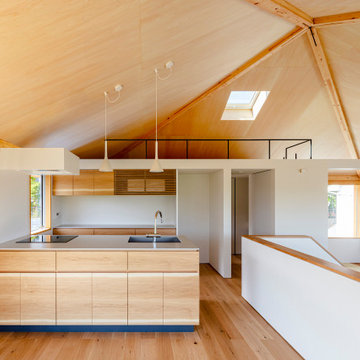
Design ideas for a kitchen/dining room in Other with plywood flooring, a wood ceiling and wallpapered walls.
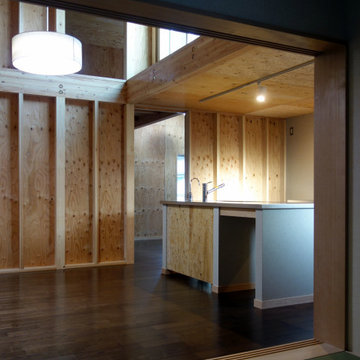
予備室からLDKとその向こうの個室までつながる。奥の細長い東に向いた小窓から浦賀の海が見える。
This is an example of a medium sized contemporary open plan dining room in Other with brown walls, plywood flooring, no fireplace, brown floors, a wood ceiling and wood walls.
This is an example of a medium sized contemporary open plan dining room in Other with brown walls, plywood flooring, no fireplace, brown floors, a wood ceiling and wood walls.
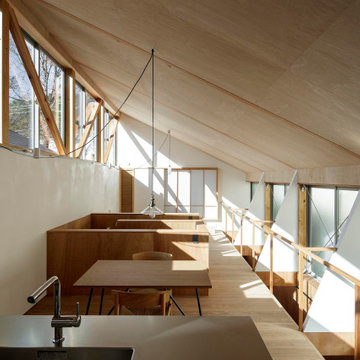
キッチンからリビング方向を見ているところ。2階は広がりが感じられるように柱のないワンルームとした。
Photo:中村晃
Inspiration for a small modern kitchen/dining room in Tokyo Suburbs with brown walls, plywood flooring, no fireplace, beige floors, a wood ceiling and wood walls.
Inspiration for a small modern kitchen/dining room in Tokyo Suburbs with brown walls, plywood flooring, no fireplace, beige floors, a wood ceiling and wood walls.
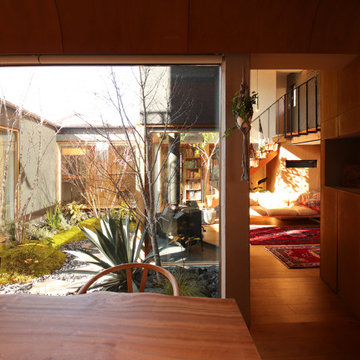
This is an example of a medium sized kitchen/dining room in Other with brown walls, plywood flooring, a wood burning stove, a stone fireplace surround, brown floors and a wood ceiling.
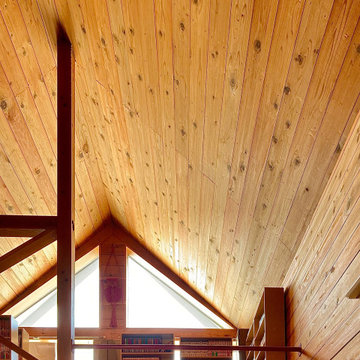
ロフトのあるリビング
Design ideas for a medium sized scandinavian dining room in Nagoya with brown walls, plywood flooring, no fireplace, brown floors, a wood ceiling and wainscoting.
Design ideas for a medium sized scandinavian dining room in Nagoya with brown walls, plywood flooring, no fireplace, brown floors, a wood ceiling and wainscoting.
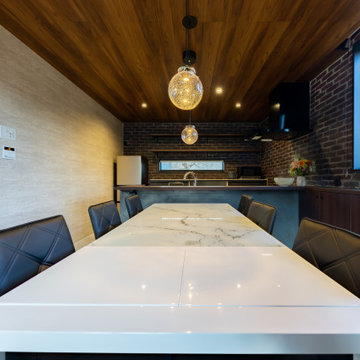
Design ideas for a medium sized modern kitchen/dining room in Other with brown walls, plywood flooring, grey floors, a wood ceiling, brick walls and feature lighting.
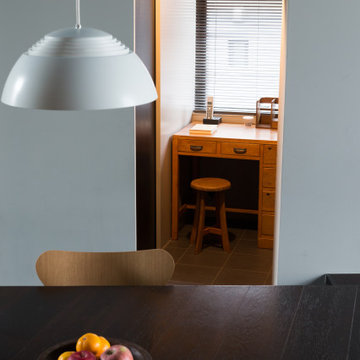
Design ideas for a small world-inspired open plan dining room in Tokyo with white walls, plywood flooring, black floors, a wood ceiling, tongue and groove walls and feature lighting.
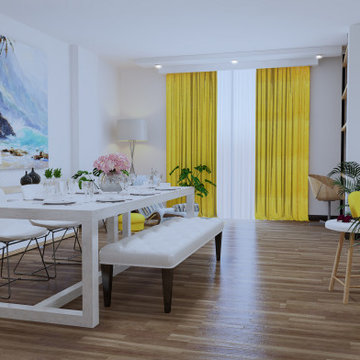
Medium sized modern kitchen/dining room in Other with white walls, plywood flooring, brown floors, a wood ceiling and wallpapered walls.
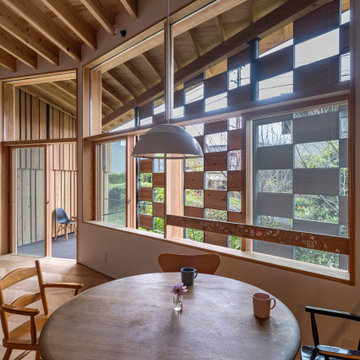
手摺に用いた杉板は、借家時から用いていた物を転用
World-inspired kitchen/dining room in Other with plywood flooring and a wood ceiling.
World-inspired kitchen/dining room in Other with plywood flooring and a wood ceiling.

共働き夫婦のため、配膳・片付けの作業効率が良いペニンシュラI型キッチンを採用してます。
This is an example of a medium sized modern open plan dining room in Nagoya with white walls, plywood flooring, no fireplace, beige floors and a wood ceiling.
This is an example of a medium sized modern open plan dining room in Nagoya with white walls, plywood flooring, no fireplace, beige floors and a wood ceiling.
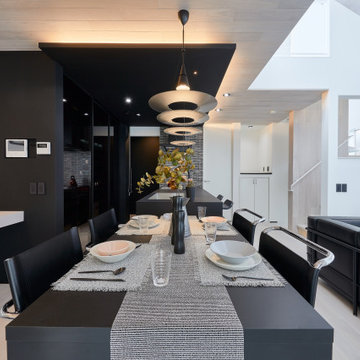
Inspiration for a large modern open plan dining room in Tokyo Suburbs with plywood flooring, grey floors and a wood ceiling.
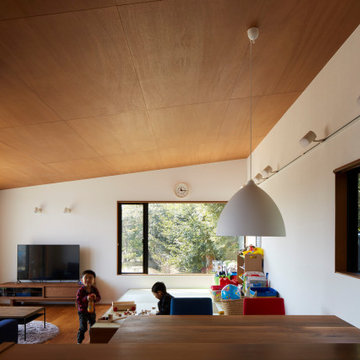
キッチンからリビングを見る。リビングの一部を畳敷きの小上がりとして、子供たちが存分に遊べるスペースを用意しました。
写真:鈴木文人
This is an example of a medium sized modern open plan dining room in Other with white walls, plywood flooring, brown floors, a wood ceiling and wallpapered walls.
This is an example of a medium sized modern open plan dining room in Other with white walls, plywood flooring, brown floors, a wood ceiling and wallpapered walls.
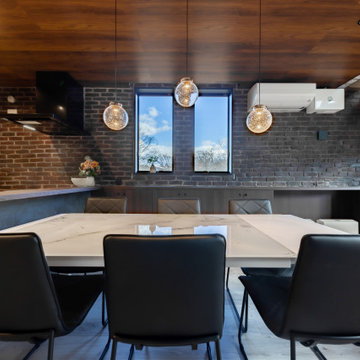
Inspiration for a medium sized modern kitchen/dining room in Other with orange walls, plywood flooring, grey floors, a wood ceiling, brick walls and feature lighting.
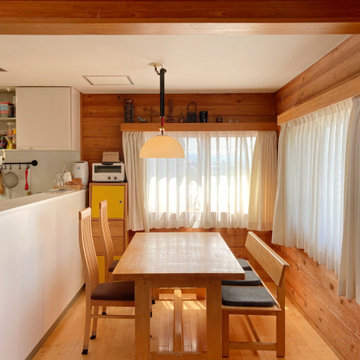
吹き抜けのあるリビングダイニング
Inspiration for a medium sized scandinavian dining room in Nagoya with brown walls, plywood flooring, no fireplace, brown floors, a wood ceiling and wainscoting.
Inspiration for a medium sized scandinavian dining room in Nagoya with brown walls, plywood flooring, no fireplace, brown floors, a wood ceiling and wainscoting.
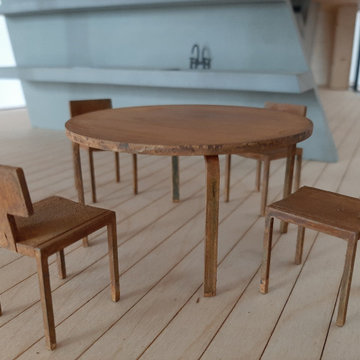
Spüle, Arbeitsplatte und Raumteiler im Original aus Beton hier grau gefärbtes MdF. Tisch und Stühle aus Stahl angerostet. Höhe der Tischplatte 5cm, höhe der Sitzflächen 3cm.
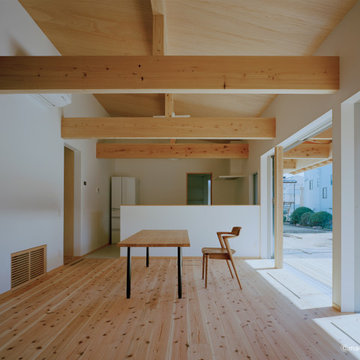
Kitchen/dining room in Other with white walls, plywood flooring, brown floors, a wood ceiling and wallpapered walls.
Dining Room with Plywood Flooring and a Wood Ceiling Ideas and Designs
1