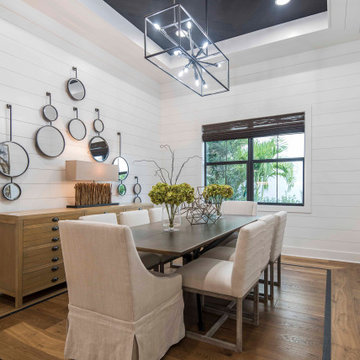Dining Room with a Timber Clad Ceiling and Tongue and Groove Walls Ideas and Designs
Refine by:
Budget
Sort by:Popular Today
1 - 20 of 152 photos
Item 1 of 3

Design ideas for a classic dining room in London with white walls, light hardwood flooring, beige floors, a timber clad ceiling and tongue and groove walls.

Designed by Malia Schultheis and built by Tru Form Tiny. This Tiny Home features Blue stained pine for the ceiling, pine wall boards in white, custom barn door, custom steel work throughout, and modern minimalist window trim in fir. This table folds down and away.

Photo of a farmhouse open plan dining room in Other with white walls, dark hardwood flooring, brown floors, a timber clad ceiling and tongue and groove walls.

Inspiration for a rural open plan dining room in Orange County with white walls, medium hardwood flooring, brown floors, a timber clad ceiling, a vaulted ceiling and tongue and groove walls.

Coastal open plan dining room in Providence with white walls, medium hardwood flooring, no fireplace, brown floors, a timber clad ceiling, a vaulted ceiling and tongue and groove walls.

Inspiration for a large retro open plan dining room in Los Angeles with yellow walls, light hardwood flooring, a two-sided fireplace, a brick fireplace surround, a timber clad ceiling and tongue and groove walls.

ダイニングには大きな伸長式テーブルを配置し、大人数によるパーティにも対応できるようにしました。
雪見障子からは中庭を眺めることができます。
Inspiration for a medium sized enclosed dining room in Other with beige walls, medium hardwood flooring, no fireplace, brown floors, a timber clad ceiling and tongue and groove walls.
Inspiration for a medium sized enclosed dining room in Other with beige walls, medium hardwood flooring, no fireplace, brown floors, a timber clad ceiling and tongue and groove walls.

Photo of a medium sized modern open plan dining room in Yokohama with white walls, plywood flooring, no fireplace, beige floors, a timber clad ceiling and tongue and groove walls.

Photo of a coastal dining room in Philadelphia with banquette seating, white walls, brick flooring, red floors, a timber clad ceiling, a vaulted ceiling and tongue and groove walls.

Design ideas for a medium sized classic enclosed dining room in Dallas with white walls, brown floors, medium hardwood flooring, exposed beams, a timber clad ceiling, a vaulted ceiling, tongue and groove walls and wainscoting.

The dining room is surrounded with white shiplap walls showcasing our love of modern farmhouse. The warm tones in the floor and furniture blend effortlessly into the room. We love our abstract art as well.

ダイニングキッチン
路地や庭に開放的な1階に対して、2、3階は大屋根に包まれたプライベートなスペースとしました。2階には大きなテーブルのある広いダイニングキッチンと、腰掛けたり寝転んだりできる「こあがり」、1段下がった「こさがり」、北庭に面した出窓ベンチといった緑を望める小さな居場所が分散しています。
写真:西川公朗

Inspiration for a medium sized farmhouse open plan dining room in Minneapolis with white walls, laminate floors, brown floors, a timber clad ceiling and tongue and groove walls.

Photo of a large coastal open plan dining room in Charleston with light hardwood flooring, a timber clad ceiling and tongue and groove walls.

Photo of an expansive farmhouse open plan dining room in San Francisco with white walls, medium hardwood flooring, a standard fireplace, a stacked stone fireplace surround, brown floors, a timber clad ceiling and tongue and groove walls.

Design ideas for a large contemporary dining room in Minneapolis with banquette seating, white walls, light hardwood flooring, beige floors, a timber clad ceiling and tongue and groove walls.

This classic Queenslander home in Red Hill, was a major renovation and therefore an opportunity to meet the family’s needs. With three active children, this family required a space that was as functional as it was beautiful, not forgetting the importance of it feeling inviting.
The resulting home references the classic Queenslander in combination with a refined mix of modern Hampton elements.

Adding custom storage was a big part of the renovation of this 1950s home, including creating spaces to show off some quirky vintage accessories such as transistor radios, old cameras, homemade treasures and travel souvenirs (such as these little wooden camels from Morocco and London Black Cab).

Designed by Malia Schultheis and built by Tru Form Tiny. This Tiny Home features Blue stained pine for the ceiling, pine wall boards in white, custom barn door, custom steel work throughout, and modern minimalist window trim in fir. This table folds down and away.

Photo of a medium sized industrial open plan dining room in Other with white walls, dark hardwood flooring, a wood burning stove, a concrete fireplace surround, brown floors, a timber clad ceiling, tongue and groove walls and feature lighting.
Dining Room with a Timber Clad Ceiling and Tongue and Groove Walls Ideas and Designs
1