Dining Room with a Timber Clad Chimney Breast and a Stacked Stone Fireplace Surround Ideas and Designs
Refine by:
Budget
Sort by:Popular Today
21 - 40 of 406 photos
Item 1 of 3
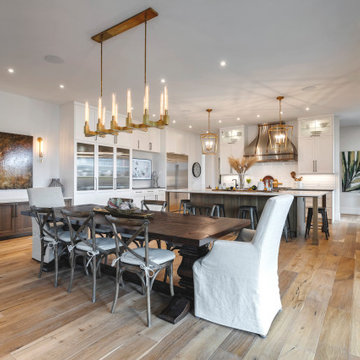
Large kitchen/dining room in Calgary with white walls, dark hardwood flooring, a two-sided fireplace, a stacked stone fireplace surround and exposed beams.
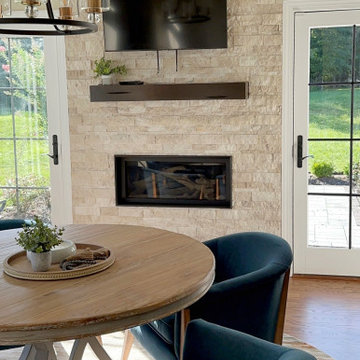
Photo of a large classic dining room in New York with banquette seating, grey walls, dark hardwood flooring, a ribbon fireplace, a stacked stone fireplace surround, brown floors and a drop ceiling.
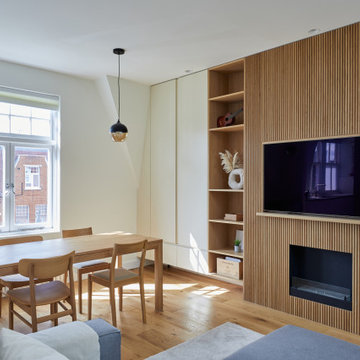
Photo of a medium sized open plan dining room in London with white walls, medium hardwood flooring, a ribbon fireplace, a timber clad chimney breast, brown floors and a chimney breast.
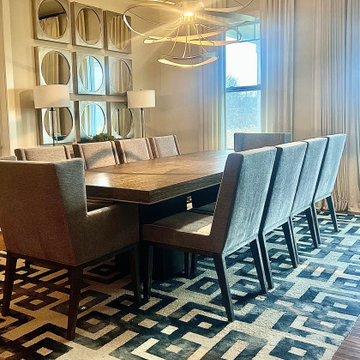
Inspiration for an expansive modern open plan dining room in Other with white walls, medium hardwood flooring, a standard fireplace, a stacked stone fireplace surround, brown floors and a vaulted ceiling.
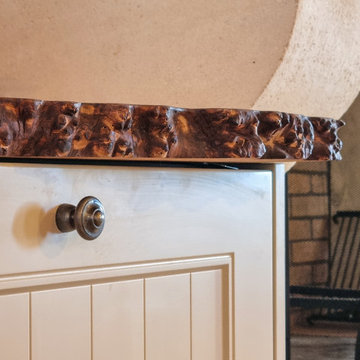
Détail du plan de travail en ormeau galeux massif. La rive du plateau n'a pas été rectifiée révélant ainsi tout le relief de l'aubier.
Photo of a medium sized country enclosed dining room in Paris with beige walls, terracotta flooring, a standard fireplace, a stacked stone fireplace surround, red floors and exposed beams.
Photo of a medium sized country enclosed dining room in Paris with beige walls, terracotta flooring, a standard fireplace, a stacked stone fireplace surround, red floors and exposed beams.

Photo of a kitchen/dining room in Chicago with white walls, dark hardwood flooring, a two-sided fireplace, a stacked stone fireplace surround, brown floors, a timber clad ceiling and brick walls.
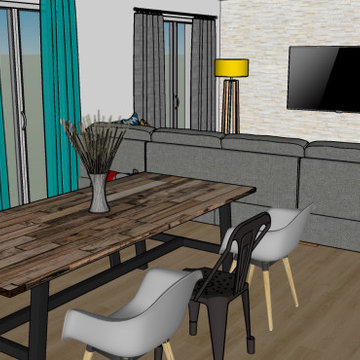
Rénovation d'une pièce à vivre avec un nouvel espace BAR et une nouvelle cuisine adaptée aux besoins de ses occupants. Décoration choisie avec un style industriel accentué dans l'espace salle à manger, pour la cuisine nous avons choisis une cuisine blanche afin de conserver une luminosité importante et ne pas surcharger l'effet industriel.
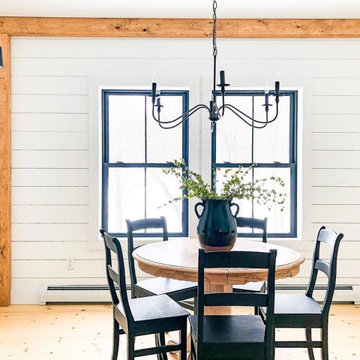
Design ideas for a medium sized farmhouse dining room in Tampa with banquette seating, white walls, light hardwood flooring, a standard fireplace, a timber clad chimney breast, beige floors and tongue and groove walls.
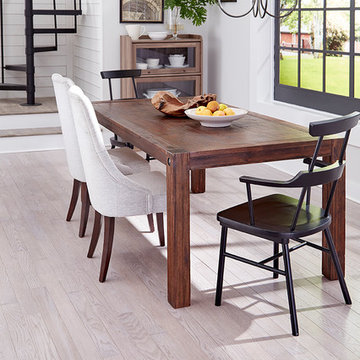
This is an example of a modern open plan dining room in Raleigh with light hardwood flooring, white floors, white walls, a timber clad chimney breast and tongue and groove walls.
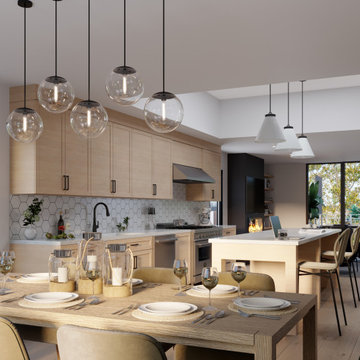
Design ideas for a medium sized retro dining room in Los Angeles with white walls, light hardwood flooring, a standard fireplace, a timber clad chimney breast and white floors.

The reclaimed wood hood draws attention in this large farmhouse kitchen. A pair of reclaimed doors were fitted with antique mirror and were repurposed as pantry doors. Brass lights and hardware add elegance. The island is painted a contrasting gray and is surrounded by rope counter stools. The ceiling is clad in pine tounge- in -groove boards to create a rich rustic feeling. In the coffee bar the brick from the family room bar repeats, to created a flow between all the spaces.
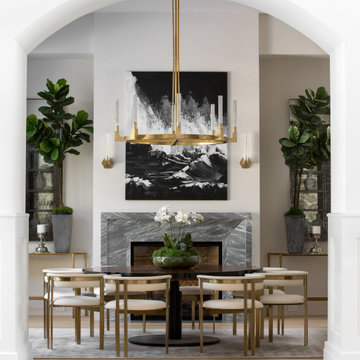
Photo of a large rural open plan dining room in Los Angeles with white walls, light hardwood flooring, a standard fireplace, a stacked stone fireplace surround and beige floors.
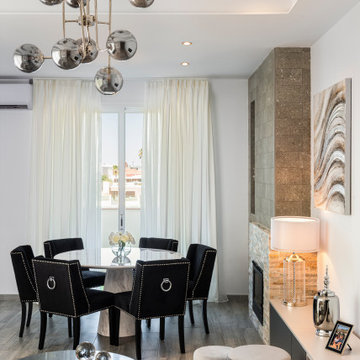
Salón comedor, de estilo Glamchic,
Photo of a large contemporary open plan dining room in Seville with white walls, porcelain flooring, a standard fireplace, a stacked stone fireplace surround, grey floors and brick walls.
Photo of a large contemporary open plan dining room in Seville with white walls, porcelain flooring, a standard fireplace, a stacked stone fireplace surround, grey floors and brick walls.
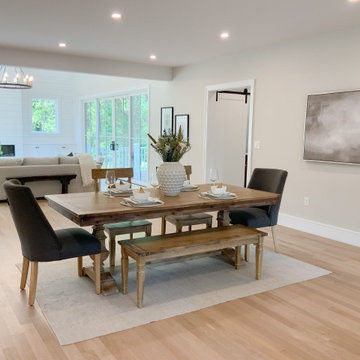
This is an example of a large classic kitchen/dining room in Boston with beige walls, light hardwood flooring, a standard fireplace and a timber clad chimney breast.
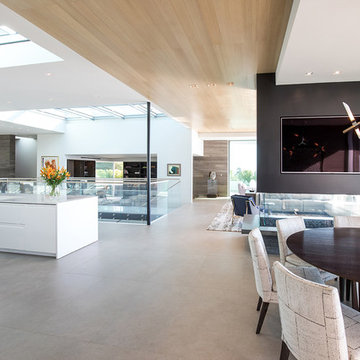
Trousdale Beverly Hills spacious, modern, open plan home interior. Photo by Jason Speth.
This is an example of an expansive modern open plan dining room in Los Angeles with white walls, porcelain flooring, a two-sided fireplace, a stacked stone fireplace surround, white floors, a drop ceiling and feature lighting.
This is an example of an expansive modern open plan dining room in Los Angeles with white walls, porcelain flooring, a two-sided fireplace, a stacked stone fireplace surround, white floors, a drop ceiling and feature lighting.
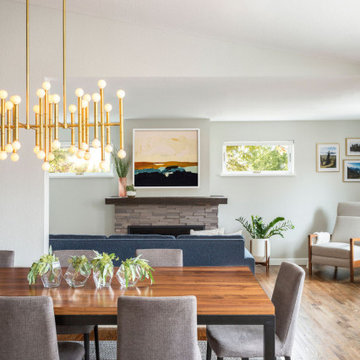
[Our Clients]
We were so excited to help these new homeowners re-envision their split-level diamond in the rough. There was so much potential in those walls, and we couldn’t wait to delve in and start transforming spaces. Our primary goal was to re-imagine the main level of the home and create an open flow between the space. So, we started by converting the existing single car garage into their living room (complete with a new fireplace) and opening up the kitchen to the rest of the level.
[Kitchen]
The original kitchen had been on the small side and cut-off from the rest of the home, but after we removed the coat closet, this kitchen opened up beautifully. Our plan was to create an open and light filled kitchen with a design that translated well to the other spaces in this home, and a layout that offered plenty of space for multiple cooks. We utilized clean white cabinets around the perimeter of the kitchen and popped the island with a spunky shade of blue. To add a real element of fun, we jazzed it up with the colorful escher tile at the backsplash and brought in accents of brass in the hardware and light fixtures to tie it all together. Through out this home we brought in warm wood accents and the kitchen was no exception, with its custom floating shelves and graceful waterfall butcher block counter at the island.
[Dining Room]
The dining room had once been the home’s living room, but we had other plans in mind. With its dramatic vaulted ceiling and new custom steel railing, this room was just screaming for a dramatic light fixture and a large table to welcome one-and-all.
[Living Room]
We converted the original garage into a lovely little living room with a cozy fireplace. There is plenty of new storage in this space (that ties in with the kitchen finishes), but the real gem is the reading nook with two of the most comfortable armchairs you’ve ever sat in.
[Master Suite]
This home didn’t originally have a master suite, so we decided to convert one of the bedrooms and create a charming suite that you’d never want to leave. The master bathroom aesthetic quickly became all about the textures. With a sultry black hex on the floor and a dimensional geometric tile on the walls we set the stage for a calm space. The warm walnut vanity and touches of brass cozy up the space and relate with the feel of the rest of the home. We continued the warm wood touches into the master bedroom, but went for a rich accent wall that elevated the sophistication level and sets this space apart.
[Hall Bathroom]
The floor tile in this bathroom still makes our hearts skip a beat. We designed the rest of the space to be a clean and bright white, and really let the lovely blue of the floor tile pop. The walnut vanity cabinet (complete with hairpin legs) adds a lovely level of warmth to this bathroom, and the black and brass accents add the sophisticated touch we were looking for.
[Office]
We loved the original built-ins in this space, and knew they needed to always be a part of this house, but these 60-year-old beauties definitely needed a little help. We cleaned up the cabinets and brass hardware, switched out the formica counter for a new quartz top, and painted wall a cheery accent color to liven it up a bit. And voila! We have an office that is the envy of the neighborhood.

Inspiration for a large contemporary open plan dining room in Toronto with beige walls, porcelain flooring, a standard fireplace and a stacked stone fireplace surround.
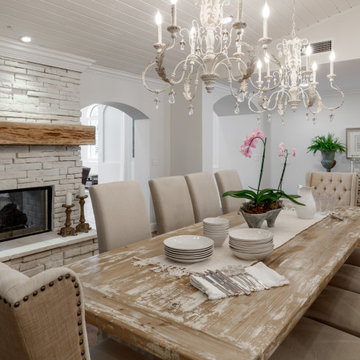
An existing fireplace was brought up-to-date with a coat of lime wash. The original pecky cypress mantle was stripped and re-finished to work with the new muted gray toned woods. An enormous farm table comfortably seats 10 people and two french chandeliers illuminate the space.
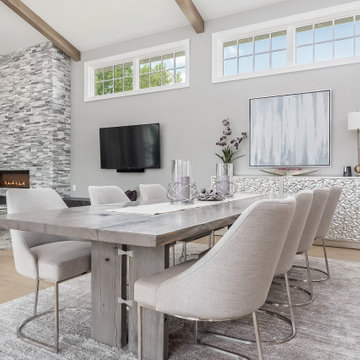
custom live edge grey pedestal dining table
Photo of an expansive modern kitchen/dining room in Columbus with grey walls, light hardwood flooring, a stacked stone fireplace surround, beige floors and a vaulted ceiling.
Photo of an expansive modern kitchen/dining room in Columbus with grey walls, light hardwood flooring, a stacked stone fireplace surround, beige floors and a vaulted ceiling.
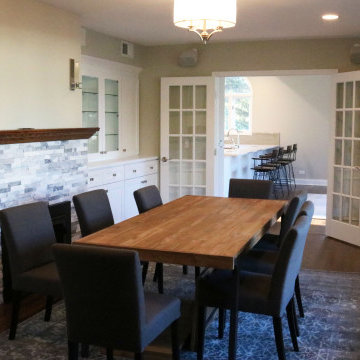
Inspiration for a small classic enclosed dining room in Chicago with yellow walls, dark hardwood flooring, a standard fireplace, a stacked stone fireplace surround and brown floors.
Dining Room with a Timber Clad Chimney Breast and a Stacked Stone Fireplace Surround Ideas and Designs
2