Dining Room with a Two-sided Fireplace and a Metal Fireplace Surround Ideas and Designs
Refine by:
Budget
Sort by:Popular Today
1 - 20 of 273 photos
Item 1 of 3

David Dietrich
This is an example of a large contemporary kitchen/dining room in Charlotte with a two-sided fireplace, a metal fireplace surround, beige walls, dark hardwood flooring and brown floors.
This is an example of a large contemporary kitchen/dining room in Charlotte with a two-sided fireplace, a metal fireplace surround, beige walls, dark hardwood flooring and brown floors.
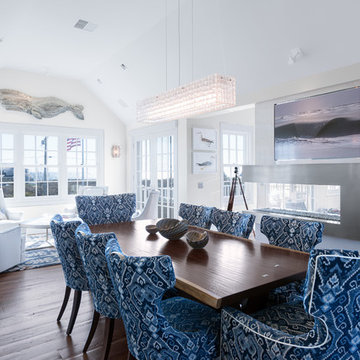
Inspiration for a beach style open plan dining room in Boston with white walls, dark hardwood flooring, a two-sided fireplace, a metal fireplace surround and feature lighting.
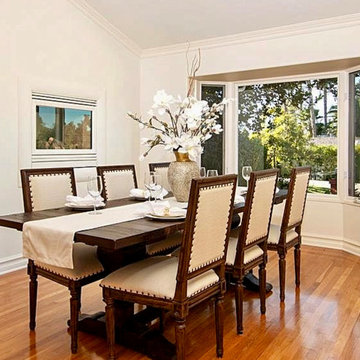
The dining room opens up from the kitchen and enjoys tons of light, wonderful medium toned hardwood floors and a full bar.
This is an example of a large classic kitchen/dining room in San Diego with white walls, medium hardwood flooring, a two-sided fireplace, a metal fireplace surround and brown floors.
This is an example of a large classic kitchen/dining room in San Diego with white walls, medium hardwood flooring, a two-sided fireplace, a metal fireplace surround and brown floors.

David Agnello
Photo of an expansive contemporary open plan dining room in Portland with concrete flooring, a two-sided fireplace and a metal fireplace surround.
Photo of an expansive contemporary open plan dining room in Portland with concrete flooring, a two-sided fireplace and a metal fireplace surround.
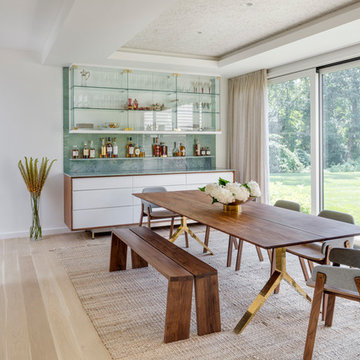
TEAM
Architect: LDa Architecture & Interiors
Interior Design: LDa Architecture & Interiors
Builder: Denali Construction
Landscape Architect: Michelle Crowley Landscape Architecture
Photographer: Greg Premru Photography

Tana Photography
Large traditional open plan dining room in Boise with white walls, medium hardwood flooring, a two-sided fireplace, a metal fireplace surround, brown floors and feature lighting.
Large traditional open plan dining room in Boise with white walls, medium hardwood flooring, a two-sided fireplace, a metal fireplace surround, brown floors and feature lighting.
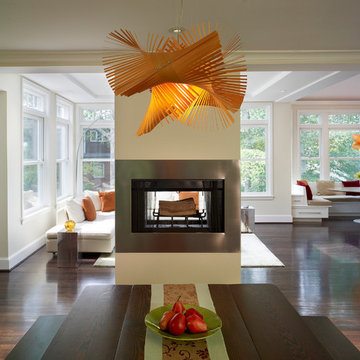
Photographer: Anice Hoachlander from Hoachlander Davis Photography, LLC Principal Architect: Anthony "Ankie" Barnes, AIA, LEED AP Project Architect: Ellen Hatton, AIA

This is an example of an expansive contemporary open plan dining room in Other with white walls, light hardwood flooring, a two-sided fireplace, a metal fireplace surround, beige floors and a wood ceiling.
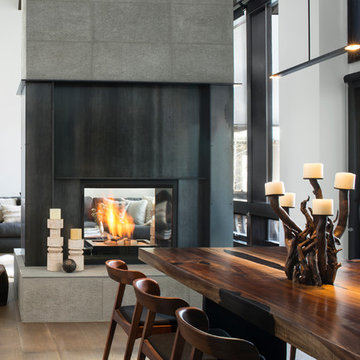
Photo of a modern dining room in Denver with a two-sided fireplace and a metal fireplace surround.
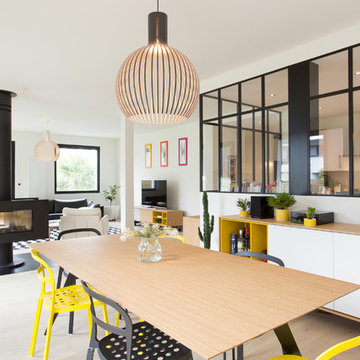
Agence 19 DEGRES
Maison
Photo © Caroline Ablain
Medium sized contemporary open plan dining room in Rennes with white walls, light hardwood flooring, a two-sided fireplace, a metal fireplace surround and feature lighting.
Medium sized contemporary open plan dining room in Rennes with white walls, light hardwood flooring, a two-sided fireplace, a metal fireplace surround and feature lighting.
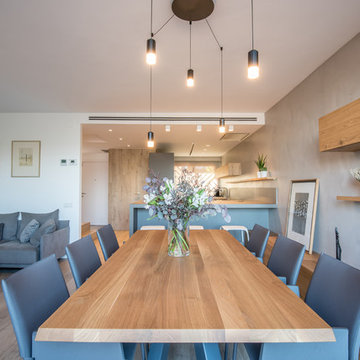
Kris Moya Estudio
Design ideas for a large contemporary open plan dining room in Barcelona with grey walls, laminate floors, a two-sided fireplace, a metal fireplace surround and brown floors.
Design ideas for a large contemporary open plan dining room in Barcelona with grey walls, laminate floors, a two-sided fireplace, a metal fireplace surround and brown floors.
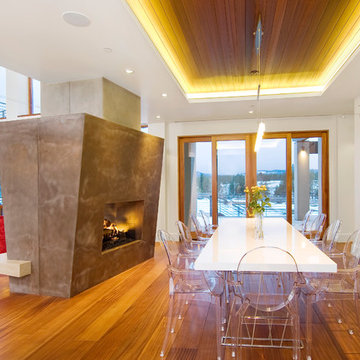
Paula Watts
Inspiration for a contemporary dining room in Other with a two-sided fireplace and a metal fireplace surround.
Inspiration for a contemporary dining room in Other with a two-sided fireplace and a metal fireplace surround.

Design ideas for an expansive contemporary open plan dining room in Salt Lake City with grey walls, medium hardwood flooring, a two-sided fireplace, a metal fireplace surround and feature lighting.

Custom dining table with built-in lazy susan. Light fixture by Ingo Mauer: Oh Mei Ma.
Medium sized contemporary kitchen/dining room in San Francisco with white walls, light hardwood flooring, a two-sided fireplace, beige floors and a metal fireplace surround.
Medium sized contemporary kitchen/dining room in San Francisco with white walls, light hardwood flooring, a two-sided fireplace, beige floors and a metal fireplace surround.
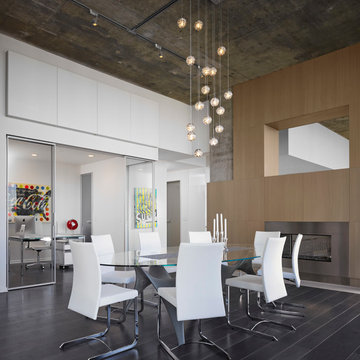
Photography-Hedrich Blessing
Fairbanks Residence:
The combination of three apartments was done to create one free flowing living space with over 4,800 SF connecting the 39th and 40th floors, with amazing views of Chicago. A new glass stair replaces an existing wood stair in the penthouse residence, and allows light to pour deep into the home and creates a calming void in the space. The glass is used as the primary structural material and only stainless steel is used for connection clips. The glass assembly of both tread and wall includes 3 layers of ½” lo-iron tempered glass with an AVB interlayer and hinge-like connector under tread and at connection to concrete to allow for rotation or vertical movement of up to one inch. The fireplace module incorporates the minimal gas and stone fireplace with hidden cabinet doors, an HVAC fan coil, and the LCD TV. The full height absolute-white kitchen wall also has a large working island in white oak that ends in an eat-in table. Solid wide plank hickory is used on the floor to compliment the rift-cut white oak cabinetry in the fireplace and kitchen, the tower’s concrete structure, and the plaster walls throughout painted in 4 different whites.
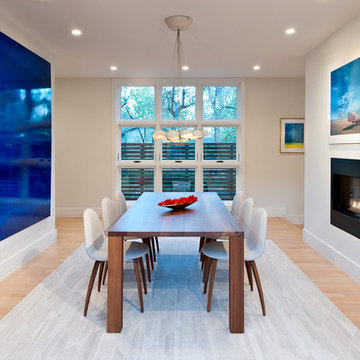
This rustic modern home was purchased by an art collector that needed plenty of white wall space to hang his collection. The furnishings were kept neutral to allow the art to pop and warm wood tones were selected to keep the house from becoming cold and sterile. Published in Modern In Denver | The Art of Living.
Daniel O'Connor Photography

Enjoying adjacency to a two-sided fireplace is the dining room. Above is a custom light fixture with 13 glass chrome pendants. The table, imported from Thailand, is Acacia wood.
Project Details // White Box No. 2
Architecture: Drewett Works
Builder: Argue Custom Homes
Interior Design: Ownby Design
Landscape Design (hardscape): Greey | Pickett
Landscape Design: Refined Gardens
Photographer: Jeff Zaruba
See more of this project here: https://www.drewettworks.com/white-box-no-2/

There's space in this great room for every gathering, and the cozy fireplace and floor-the-ceiling windows create a welcoming environment.
Inspiration for an expansive contemporary open plan dining room in Salt Lake City with grey walls, medium hardwood flooring, a two-sided fireplace, a metal fireplace surround and a wood ceiling.
Inspiration for an expansive contemporary open plan dining room in Salt Lake City with grey walls, medium hardwood flooring, a two-sided fireplace, a metal fireplace surround and a wood ceiling.
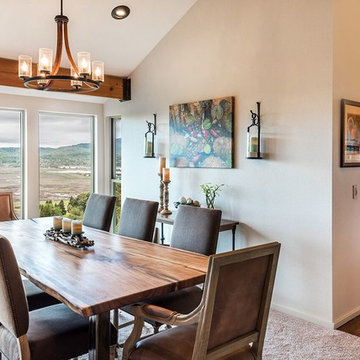
Photo of a medium sized rustic enclosed dining room in San Francisco with beige walls, carpet, a two-sided fireplace, a metal fireplace surround and beige floors.
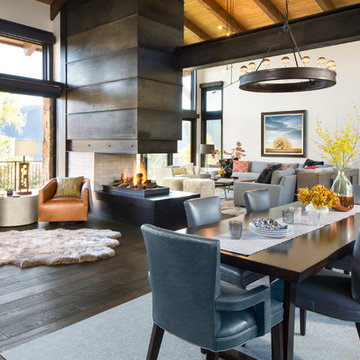
Kimberly Gavin
Inspiration for a large contemporary open plan dining room in Denver with white walls, dark hardwood flooring, a two-sided fireplace and a metal fireplace surround.
Inspiration for a large contemporary open plan dining room in Denver with white walls, dark hardwood flooring, a two-sided fireplace and a metal fireplace surround.
Dining Room with a Two-sided Fireplace and a Metal Fireplace Surround Ideas and Designs
1