Dining Room with a Two-sided Fireplace and a Ribbon Fireplace Ideas and Designs
Refine by:
Budget
Sort by:Popular Today
21 - 40 of 5,754 photos
Item 1 of 3
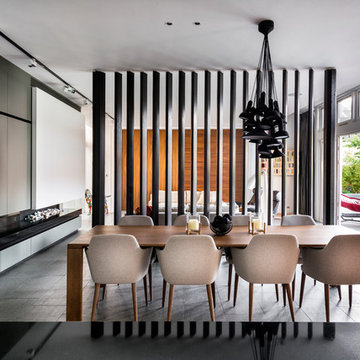
Joel Barbitta, DMax Photography
This is an example of a contemporary open plan dining room in Perth with a ribbon fireplace and feature lighting.
This is an example of a contemporary open plan dining room in Perth with a ribbon fireplace and feature lighting.
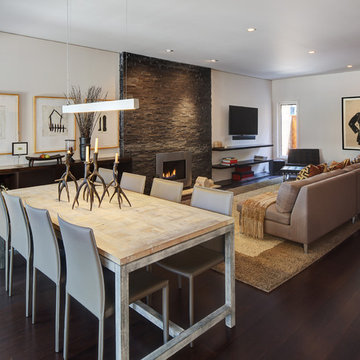
Tricia Shay Photography
Photo of a medium sized contemporary open plan dining room in Milwaukee with dark hardwood flooring, white walls, a ribbon fireplace, a metal fireplace surround and brown floors.
Photo of a medium sized contemporary open plan dining room in Milwaukee with dark hardwood flooring, white walls, a ribbon fireplace, a metal fireplace surround and brown floors.
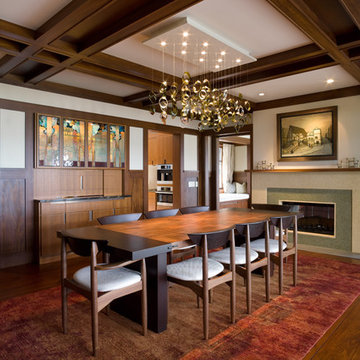
Mid Century modern meets arts and crafts - this dining room combines numerous influences for a layered, textured approach. Tyler Mallory Photography tylermallory.com

Classic enclosed dining room in Minneapolis with white walls, dark hardwood flooring, a two-sided fireplace, a plastered fireplace surround and brown floors.

Inspiration for a large contemporary dining room in London with white walls, light hardwood flooring, a ribbon fireplace and a plastered fireplace surround.
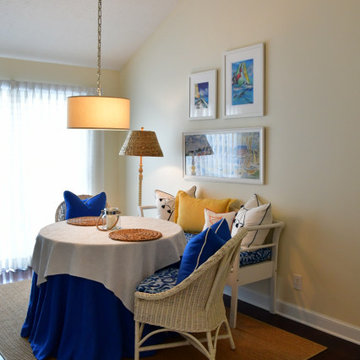
Design ideas for a medium sized coastal dining room in Indianapolis with banquette seating, beige walls, medium hardwood flooring, a two-sided fireplace, a tiled fireplace surround and brown floors.

The new dining room while open, has an intimate feel and features a unique “ribbon” light fixture.
Robert Vente Photography
Design ideas for a medium sized midcentury open plan dining room in San Francisco with white walls, dark hardwood flooring, a two-sided fireplace, grey floors and a tiled fireplace surround.
Design ideas for a medium sized midcentury open plan dining room in San Francisco with white walls, dark hardwood flooring, a two-sided fireplace, grey floors and a tiled fireplace surround.

Design ideas for an expansive contemporary open plan dining room in Salt Lake City with grey walls, medium hardwood flooring, a two-sided fireplace, a metal fireplace surround and feature lighting.
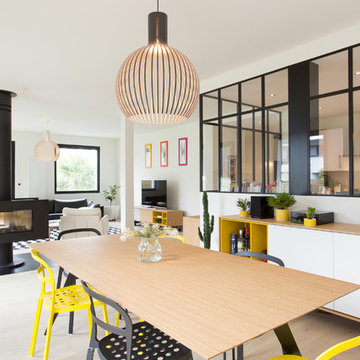
Agence 19 DEGRES
Maison
Photo © Caroline Ablain
Medium sized contemporary open plan dining room in Rennes with white walls, light hardwood flooring, a two-sided fireplace, a metal fireplace surround and feature lighting.
Medium sized contemporary open plan dining room in Rennes with white walls, light hardwood flooring, a two-sided fireplace, a metal fireplace surround and feature lighting.

The palette of materials is intentionally reductive, limited to concrete, wood, and zinc. The use of concrete, wood, and dull metal is straightforward in its honest expression of material, as well as, practical in its durability.
Phillip Spears Photographer
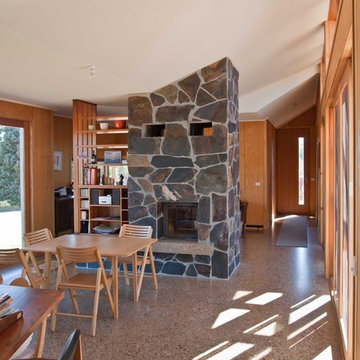
Design ideas for a large modern open plan dining room in Melbourne with beige walls, concrete flooring, a two-sided fireplace, a stone fireplace surround and beige floors.
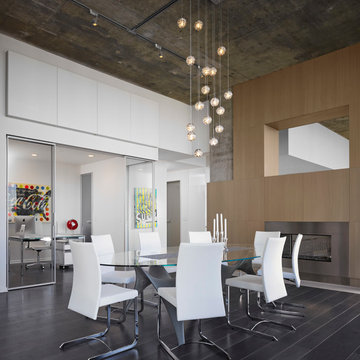
Photography-Hedrich Blessing
Fairbanks Residence:
The combination of three apartments was done to create one free flowing living space with over 4,800 SF connecting the 39th and 40th floors, with amazing views of Chicago. A new glass stair replaces an existing wood stair in the penthouse residence, and allows light to pour deep into the home and creates a calming void in the space. The glass is used as the primary structural material and only stainless steel is used for connection clips. The glass assembly of both tread and wall includes 3 layers of ½” lo-iron tempered glass with an AVB interlayer and hinge-like connector under tread and at connection to concrete to allow for rotation or vertical movement of up to one inch. The fireplace module incorporates the minimal gas and stone fireplace with hidden cabinet doors, an HVAC fan coil, and the LCD TV. The full height absolute-white kitchen wall also has a large working island in white oak that ends in an eat-in table. Solid wide plank hickory is used on the floor to compliment the rift-cut white oak cabinetry in the fireplace and kitchen, the tower’s concrete structure, and the plaster walls throughout painted in 4 different whites.

Medium sized retro open plan dining room in Dallas with white walls, dark hardwood flooring, a two-sided fireplace, a tiled fireplace surround and feature lighting.
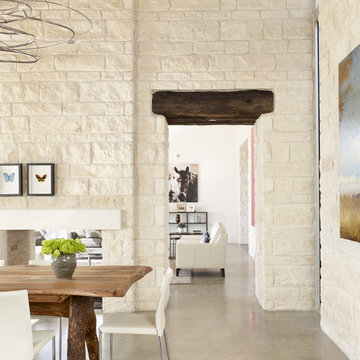
Mediterranean dining room in Austin with a two-sided fireplace and a stone fireplace surround.

Gorgeous open plan living area, ideal for large gatherings or just snuggling up and reading a book. The fireplace has a countertop that doubles up as a counter surface for horderves

Design ideas for a medium sized contemporary kitchen/dining room in Other with white walls, porcelain flooring, a two-sided fireplace, a metal fireplace surround and beige floors.
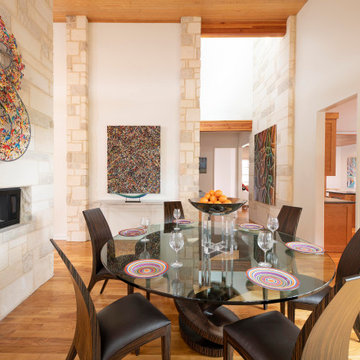
Medium sized contemporary open plan dining room in Dallas with white walls, medium hardwood flooring, a two-sided fireplace, a stone fireplace surround, brown floors and a wood ceiling.
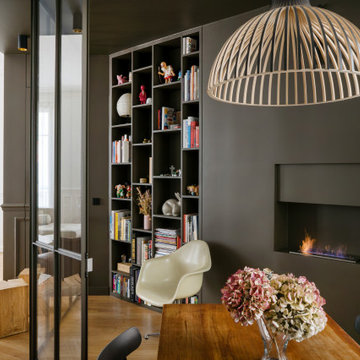
Inspiration for a contemporary dining room in Paris with banquette seating, black walls, medium hardwood flooring, a ribbon fireplace and brown floors.

Photo of a contemporary open plan dining room in Austin with white walls, concrete flooring, a ribbon fireplace, a tiled fireplace surround and grey floors.
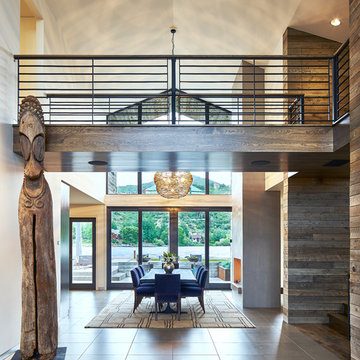
David Agnello
Inspiration for a medium sized contemporary open plan dining room in Salt Lake City with beige walls, dark hardwood flooring, a two-sided fireplace, a plastered fireplace surround and brown floors.
Inspiration for a medium sized contemporary open plan dining room in Salt Lake City with beige walls, dark hardwood flooring, a two-sided fireplace, a plastered fireplace surround and brown floors.
Dining Room with a Two-sided Fireplace and a Ribbon Fireplace Ideas and Designs
2