Dining Room with a Stone Fireplace Surround and a Vaulted Ceiling Ideas and Designs
Refine by:
Budget
Sort by:Popular Today
1 - 20 of 185 photos
Item 1 of 3

A wall of steel and glass allows panoramic views of the lake at our Modern Northwoods Cabin project.
Design ideas for a large contemporary dining room in Other with black walls, light hardwood flooring, a standard fireplace, a stone fireplace surround, brown floors, a vaulted ceiling and panelled walls.
Design ideas for a large contemporary dining room in Other with black walls, light hardwood flooring, a standard fireplace, a stone fireplace surround, brown floors, a vaulted ceiling and panelled walls.

Kitchen / Dining with feature custom pendant light, raking ceiling to Hi-lite windows & drop ceiling over kitchen Island bench
Photo of a large contemporary kitchen/dining room in Perth with white walls, laminate floors, a two-sided fireplace, a stone fireplace surround, brown floors and a vaulted ceiling.
Photo of a large contemporary kitchen/dining room in Perth with white walls, laminate floors, a two-sided fireplace, a stone fireplace surround, brown floors and a vaulted ceiling.

Atelier 211 is an ocean view, modern A-Frame beach residence nestled within Atlantic Beach and Amagansett Lanes. Custom-fit, 4,150 square foot, six bedroom, and six and a half bath residence in Amagansett; Atelier 211 is carefully considered with a fully furnished elective. The residence features a custom designed chef’s kitchen, serene wellness spa featuring a separate sauna and steam room. The lounge and deck overlook a heated saline pool surrounded by tiered grass patios and ocean views.

Photo of a large midcentury kitchen/dining room in Kansas City with white walls, light hardwood flooring, a two-sided fireplace, a stone fireplace surround and a vaulted ceiling.

Photo of an expansive traditional open plan dining room in Los Angeles with white walls, marble flooring, a standard fireplace, a stone fireplace surround, grey floors, a vaulted ceiling and wallpapered walls.

Lodge Dining Room/Great room with vaulted log beams, wood ceiling, and wood floors. Antler chandelier over dining table. Built-in cabinets and home bar area.

Kendrick's Cabin is a full interior remodel, turning a traditional mountain cabin into a modern, open living space.
The walls and ceiling were white washed to give a nice and bright aesthetic. White the original wood beams were kept dark to contrast the white. New, larger windows provide more natural light while making the space feel larger. Steel and metal elements are incorporated throughout the cabin to balance the rustic structure of the cabin with a modern and industrial element.
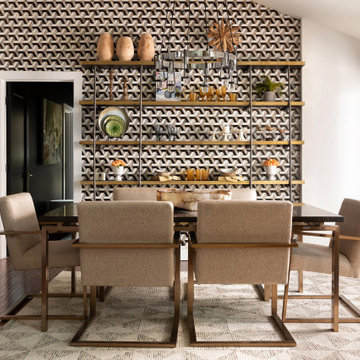
Inspiration for an open plan dining room in Kansas City with white walls, medium hardwood flooring, a standard fireplace, a stone fireplace surround, brown floors, a vaulted ceiling and wallpapered walls.

This was a complete interior and exterior renovation of a 6,500sf 1980's single story ranch. The original home had an interior pool that was removed and replace with a widely spacious and highly functioning kitchen. Stunning results with ample amounts of natural light and wide views the surrounding landscape. A lovely place to live.

An open plan on the main floor that flows from living room, dining room to kitchen. The dark wood, white shaker cabinets and black accents are used uniquely in each area but ties all 3 spaces together for a cohesive great room.
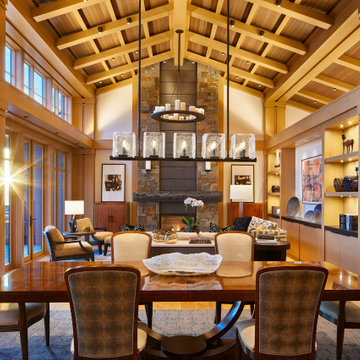
The interplay of light and shadows, natural materials, subtle texture, and a hierarchy of pattern stimulates the senses in the Dining Room and Great Room. // Image : Benjamin Benschneider Photography
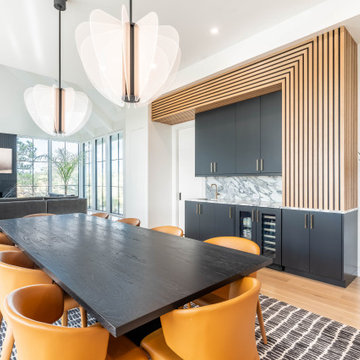
Inspiration for an expansive modern open plan dining room in Charleston with white walls, light hardwood flooring, a standard fireplace, a stone fireplace surround and a vaulted ceiling.
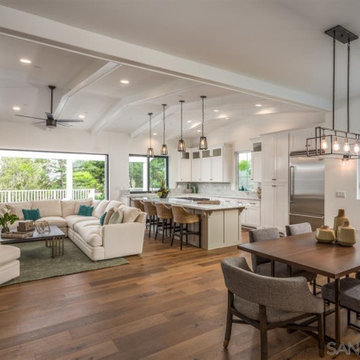
Design ideas for a large nautical open plan dining room in San Diego with white walls, medium hardwood flooring, a standard fireplace, a stone fireplace surround and a vaulted ceiling.

This is an example of a rustic open plan dining room in Kansas City with brown walls, concrete flooring, a standard fireplace, a stone fireplace surround, brown floors and a vaulted ceiling.

The open concept living room and dining room offer panoramic views of the property with lounging comfort from every seat inside.
Photo of a medium sized rustic open plan dining room in Milwaukee with grey walls, concrete flooring, a wood burning stove, a stone fireplace surround, grey floors, a vaulted ceiling and wood walls.
Photo of a medium sized rustic open plan dining room in Milwaukee with grey walls, concrete flooring, a wood burning stove, a stone fireplace surround, grey floors, a vaulted ceiling and wood walls.

The existing great room got some major updates as well to ensure that the adjacent space was stylistically cohesive. The upgrades include new/reconfigured windows and trim, a dramatic fireplace makeover, new hardwood floors, and a flexible dining room area. Similar finishes were repeated here with brass sconces, a craftsman style fireplace mantle, and the same honed marble for the fireplace hearth and surround.

This dining space offers an outstanding view of the mountains and ski resort. Custom Log Home
Photo of an expansive rustic open plan dining room in Other with beige walls, light hardwood flooring, a standard fireplace, a stone fireplace surround, beige floors and a vaulted ceiling.
Photo of an expansive rustic open plan dining room in Other with beige walls, light hardwood flooring, a standard fireplace, a stone fireplace surround, beige floors and a vaulted ceiling.
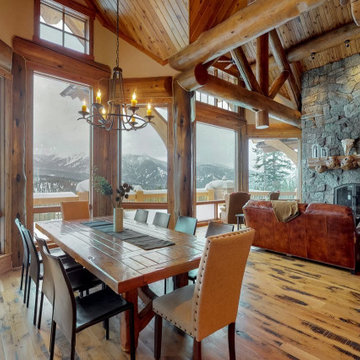
This dining space offers an outstanding view of the mountains and ski resort. Custom Log Home
Expansive rustic open plan dining room in Hawaii with beige walls, light hardwood flooring, a standard fireplace, a stone fireplace surround, beige floors and a vaulted ceiling.
Expansive rustic open plan dining room in Hawaii with beige walls, light hardwood flooring, a standard fireplace, a stone fireplace surround, beige floors and a vaulted ceiling.

This Italian Villa breakfast nook features a round wood table decorated with floral that seats 6 in upholstered leather slingback chairs. A chandelier hangs from the center of the vaulted dome ceiling, and a built-in fireplace sits on the side of the table.

Soli Deo Gloria is a magnificent modern high-end rental home nestled in the Great Smoky Mountains includes three master suites, two family suites, triple bunks, a pool table room with a 1969 throwback theme, a home theater, and an unbelievable simulator room.
Dining Room with a Stone Fireplace Surround and a Vaulted Ceiling Ideas and Designs
1