Dining Room with a Vaulted Ceiling and Wood Walls Ideas and Designs
Refine by:
Budget
Sort by:Popular Today
41 - 60 of 82 photos
Item 1 of 3
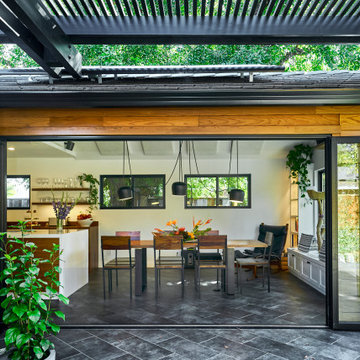
The epitome of indoor-outdoor living, not just one but *two* walls of this home consist primarily of accordion doors which fully open the public areas of the house to the back yard. A flush transition ensures steady footing while walking in and out of the house.
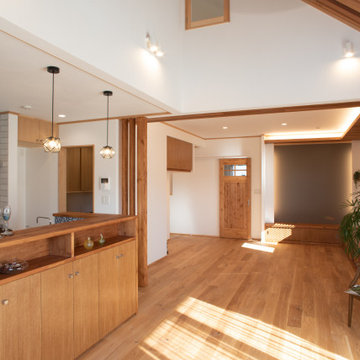
Photo of a large rustic open plan dining room in Other with white walls, medium hardwood flooring, brown floors, a vaulted ceiling and wood walls.
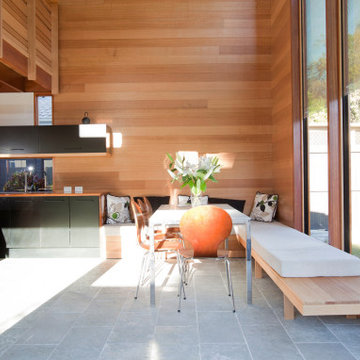
Design ideas for a large modern open plan dining room in Brisbane with white walls, slate flooring, grey floors, a vaulted ceiling and wood walls.
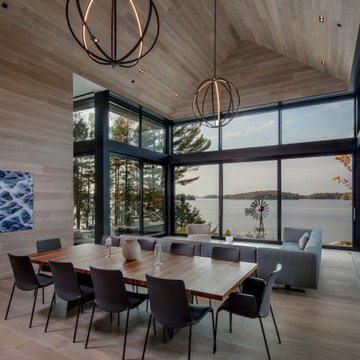
This is an example of a contemporary open plan dining room in Toronto with beige walls, light hardwood flooring, beige floors, a vaulted ceiling, a wood ceiling and wood walls.

This was a complete interior and exterior renovation of a 6,500sf 1980's single story ranch. The original home had an interior pool that was removed and replace with a widely spacious and highly functioning kitchen. Stunning results with ample amounts of natural light and wide views the surrounding landscape. A lovely place to live.
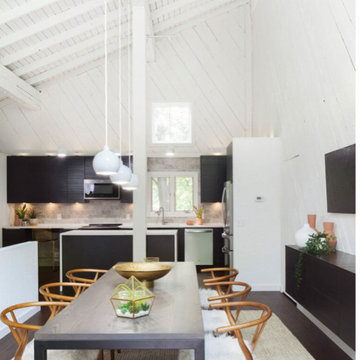
Design ideas for a contemporary dining room in Minneapolis with white walls, a vaulted ceiling and wood walls.
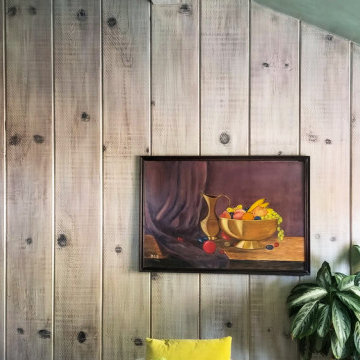
Farmhouse dining room with a robin egg metallic glaze sky mural on ceiling, whitewashed walls, and cabinets with red paint and dark cherry glaze finish.
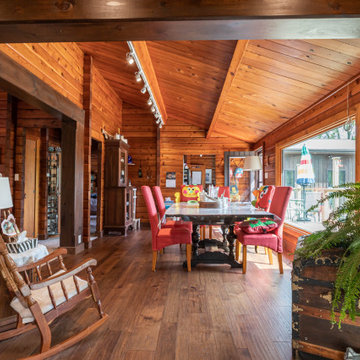
Inspiration for a medium sized rustic dining room in Toronto with brown walls, medium hardwood flooring, brown floors, a vaulted ceiling and wood walls.
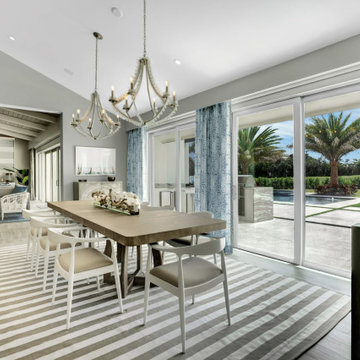
A dining room that is the heart of the home. Open for all to use, but still so pulled together and sophisticated. Outdoors / Indoors has never been more inviting
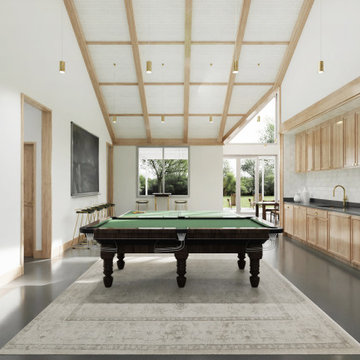
The public area is split into 4 overlapping spaces, centrally separated by the kitchen. Here is a view of the game room and bar.
Photo of a large contemporary open plan dining room in New York with white walls, concrete flooring, grey floors, a vaulted ceiling and wood walls.
Photo of a large contemporary open plan dining room in New York with white walls, concrete flooring, grey floors, a vaulted ceiling and wood walls.
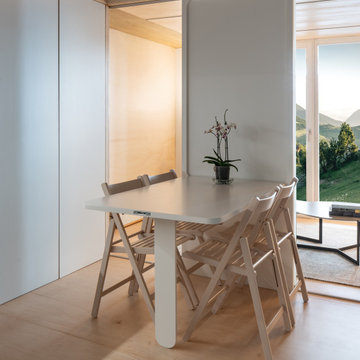
Inspiration for a medium sized modern open plan dining room in Other with brown walls, light hardwood flooring, brown floors, a vaulted ceiling and wood walls.
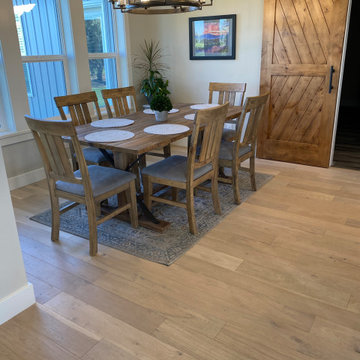
Hawthorne Oak – The Novella Hardwood Collection feature our slice-cut style, with boards that have been lightly sculpted by hand, with detailed coloring. This versatile collection was designed to fit any design scheme and compliment any lifestyle.
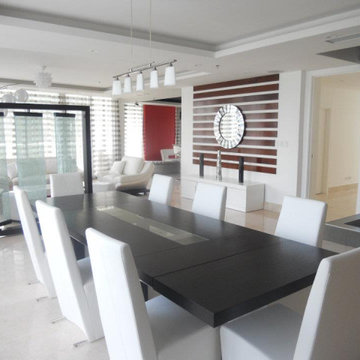
Larissa Sanabria
San Jose, CA 95120
Photo of a large modern open plan dining room in San Francisco with white walls, marble flooring, beige floors, a vaulted ceiling and wood walls.
Photo of a large modern open plan dining room in San Francisco with white walls, marble flooring, beige floors, a vaulted ceiling and wood walls.
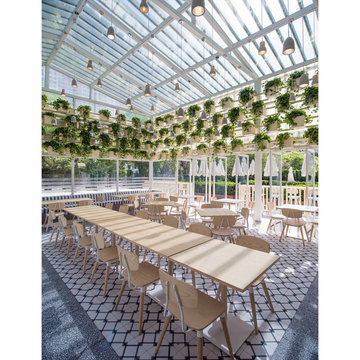
Cafe 27 is a puts all of its energy into healthy living and eating. As such it was important to reinforce sustainable building practices convey Cafe 27's high standard for fresh, healthy and quality ingredients in their offerings through the architecture.
The cafe is retrofit of an existing glass greenhouse structure. As a result the new cafe was imagined as an inside-out garden pavilion; wherein all the elements of a garden pavilion were placed inside a passively controlled greenhouse that connects with its surroundings.
A number of elements simultaneously defined the architectural expression and interior environmental experience. A green-wall passively purifies Beijing's polluted air as it makes its way inside. A massive ceramic bar with pastry display anchors the interior seating arrangement. Combined with the terrazzo flooring, it creates a thermal mass that gradually and passively heats the space in the winter. In the summer the exterior wood trellis shades the glass structure reducing undesirable heat gain, while diffusing direct sunlight to create a thermally comfortable and optically dramatic space inside. Completing the interior, a pixilated hut-like elevation clad in Ash batons provides acoustic baffling while housing a pastry kitchen (visible through a large glass pane), the mechanical system, the public restrooms and dry storage. Finally, the interior and exterior are connected through a series pivoting doors further blurring the boundary between the indoor and outdoor experience of the cafe.
These ecologically sound devices not only reduced the carbon footprint of the cafe but also enhanced the experience of being in a garden-like interior. All the while the shed-like form clad in natural materials with hanging gardens provides a strong identity for the Cafe 27 flagship.
AWARDS
Restaurant & Bar Design Awards | London
A&D Trophy Awards | Hong Kong
PUBLISHED
Mercedes Benz Beijing City Guide
Dezeen | London
Cafe Plus | Images Publishers, Australia
Interiors | Seoul
KNSTRCT | New York
Inhabitat | San Francisco
Architectural Digest | Beijing
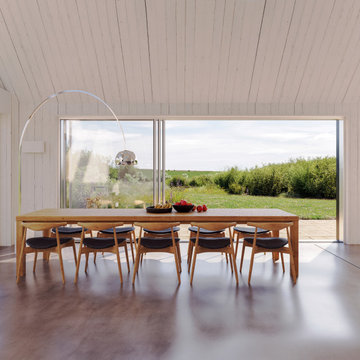
The Black Barn is located between Milford-on-Sea and Barton-on-Sea in Hampshire. It is surrounded by open countryside and benefits from a spring-fed pond and views across the Solent to the Isle of Wight. The combination of super-insulation and extensive on-site renewables and a large vegetable garden makes this a quasi off-grid house. Consent for this replacement dwelling on this sensitive site was obtained in 2021 by working closely with Jerry Davies Planning Consultancy.
The rural setting was the driver for the ‘agricultural vernacular’ architectural forms. The barn volumes are clad in highly durable black corrugated Eternit fibre-cement panels, the colour referencing the history of the previous house on this site. Prior to World War II the previous house had been painted white, which made it a distinctive navigational landmark for the Luftwaffe. The house was painted black during the war and became known as “Black Cottage”.
The south-east facing roof to the house is fitted with 44No. 335-watt Vridian Clearline Fusion in-roof solar panels with integrated VELUX roof lights. This 14.7kWp array provides the electricity for the ground source heat pump, day-to-day usage and electric vehicle charging with the surplus being stored in a 13.5kW Tesla Powerwall 2 home battery. The garage building has a further 16No. panels providing an additional 5.3kWp output.
As a replacement dwelling in the green belt the gross internal area of the new house was limited to a maximum of 130% of the area of the original two-storey house. Ancillary guest accommodation is provided by virtue of Section 13 of the 1968 Caravan Act which allows for a mobile home of a maximum length of 20 metres, maximum width of 6.8 metres and maximum internal height of 3.05 metres (the annexe does not benefit from a vaulted ceiling in the way that the main house does). The garage building was granted consent as an outbuilding as part of the planning application and provides storage for equipment to tend to the 5.5 acre (2.26ha) site, part of which has been seeded to become a wildflower meadow. The front of the house is arranged as a vegetable garden / potager.
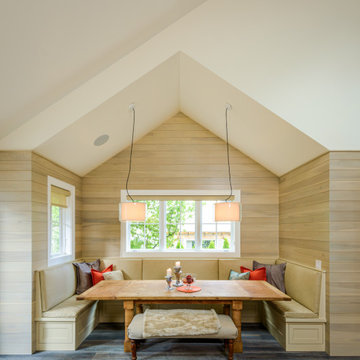
This is an example of a bohemian dining room in Other with dark hardwood flooring, a standard fireplace, a metal fireplace surround, a vaulted ceiling, wood walls and banquette seating.
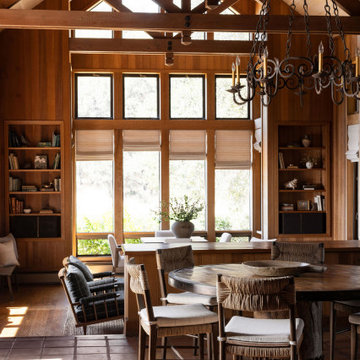
built in, cabin, custom-made, family-friendly, lake house,
This is an example of a rustic kitchen/dining room in Sacramento with brown walls, terracotta flooring, red floors, exposed beams, a vaulted ceiling, a wood ceiling and wood walls.
This is an example of a rustic kitchen/dining room in Sacramento with brown walls, terracotta flooring, red floors, exposed beams, a vaulted ceiling, a wood ceiling and wood walls.
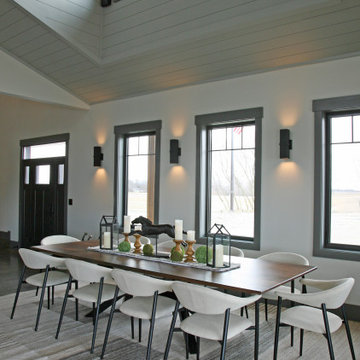
A darker painted wood ceiling enhances the dormer window alcoves and adds texture and visual interest to the whole great room.
Photo of a medium sized rustic open plan dining room in Milwaukee with carpet, grey floors, a vaulted ceiling and wood walls.
Photo of a medium sized rustic open plan dining room in Milwaukee with carpet, grey floors, a vaulted ceiling and wood walls.
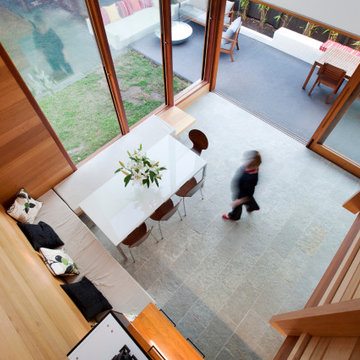
Design ideas for a large modern open plan dining room in Brisbane with white walls, slate flooring, grey floors, a vaulted ceiling and wood walls.
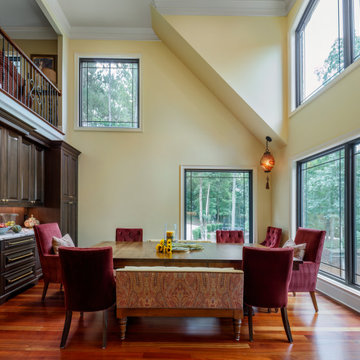
Inspiration for a medium sized traditional kitchen/dining room in Charlotte with medium hardwood flooring, red floors, a vaulted ceiling and wood walls.
Dining Room with a Vaulted Ceiling and Wood Walls Ideas and Designs
3