Dining Room with a Wallpapered Ceiling and a Timber Clad Ceiling Ideas and Designs
Refine by:
Budget
Sort by:Popular Today
81 - 100 of 2,675 photos
Item 1 of 3

Every detail of this European villa-style home exudes a uniquely finished feel. Our design goals were to invoke a sense of travel while simultaneously cultivating a homely and inviting ambience. This project reflects our commitment to crafting spaces seamlessly blending luxury with functionality.
This once-underused, bland formal dining room was transformed into an evening retreat, evoking the ambience of a Tangiers cigar bar. Texture was introduced through grasscloth wallpaper, shuttered cabinet doors, rattan chairs, and knotty pine ceilings.
---
Project completed by Wendy Langston's Everything Home interior design firm, which serves Carmel, Zionsville, Fishers, Westfield, Noblesville, and Indianapolis.
For more about Everything Home, see here: https://everythinghomedesigns.com/
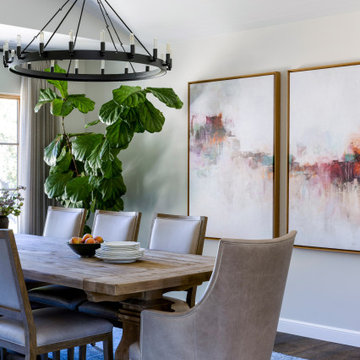
Design ideas for a large farmhouse enclosed dining room in San Francisco with white walls, dark hardwood flooring, brown floors and a timber clad ceiling.
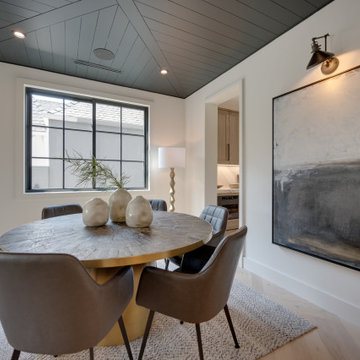
This square dining room wasn't elongated so, a round table made sense. The drama is in the fixtures by Rejuvenation, the black ceiling with a ship lap design, herringbone floors and 8" baseboards. Also, all of the windows in the house are painted black wood from Marvin.
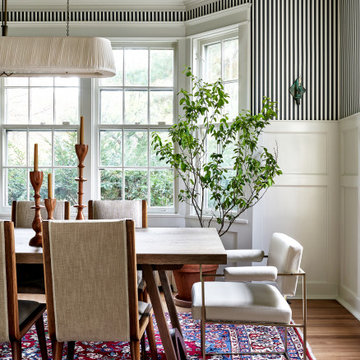
We touched every corner of the main level of the historic 1903 Dutch Colonial. True to our nature, Storie edited the existing residence by redoing some of the work that had been completed in the early 2000s, kept the historic moldings/flooring/handrails, and added new (and timeless) wainscoting/wallpaper/paint/furnishings to modernize yet honor the traditional nature of the home.
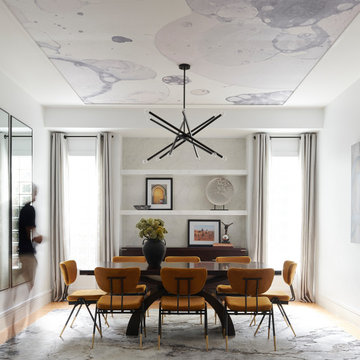
Photo of a large contemporary enclosed dining room in Toronto with white walls, light hardwood flooring and a wallpapered ceiling.
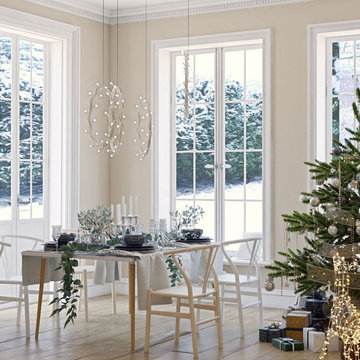
This is an example of a small scandi dining room in Leipzig with banquette seating, beige walls, medium hardwood flooring, beige floors, a wallpapered ceiling and wallpapered walls.
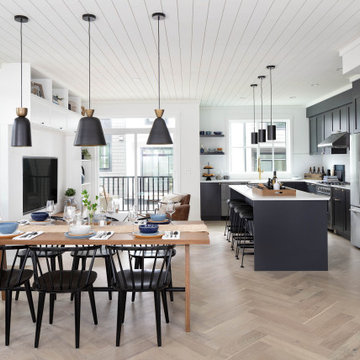
Large beach style open plan dining room in Vancouver with white walls, light hardwood flooring, beige floors and a timber clad ceiling.
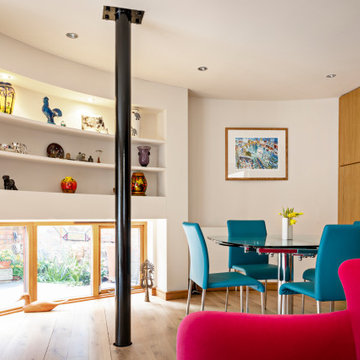
Design ideas for a contemporary dining room in Oxfordshire with white walls, painted wood flooring, beige floors, a wallpapered ceiling and wallpapered walls.

This 4,000-square foot home is located in the Silverstrand section of Hermosa Beach, known for its fabulous restaurants, walkability and beach access. Stylistically, it’s coastal-meets-traditional, complete with 4 bedrooms, 5.5 baths, a 3-stop elevator and a roof deck with amazing ocean views.
The client, an art collector, wanted bold color and unique aesthetic choices. In the living room, the built-in shelving is lined in luminescent mother of pearl. The dining area’s custom hand-blown chandelier was made locally and perfectly diffuses light. The client’s former granite-topped dining table didn’t fit the size and shape of the space, so we cut the granite and built a new base and frame around it.
The bedrooms are full of organic materials and personal touches, such as the light raffia wall-covering in the master bedroom and the fish-painted end table in a college-aged son’s room—a nod to his love of surfing.
Detail is always important, but especially to this client, so we searched for the perfect artisans to create one-of-a kind pieces. Several light fixtures were commissioned by an International glass artist. These include the white, layered glass pendants above the kitchen island, and the stained glass piece in the hallway, which glistens blues and greens through the window overlooking the front entrance of the home.
The overall feel of the house is peaceful but not complacent, full of tiny surprises and energizing pops of color.

Dining room
Inspiration for a large eclectic dining room in New York with blue walls, dark hardwood flooring, a standard fireplace, a stone fireplace surround, brown floors, a wallpapered ceiling, panelled walls and a chimney breast.
Inspiration for a large eclectic dining room in New York with blue walls, dark hardwood flooring, a standard fireplace, a stone fireplace surround, brown floors, a wallpapered ceiling, panelled walls and a chimney breast.
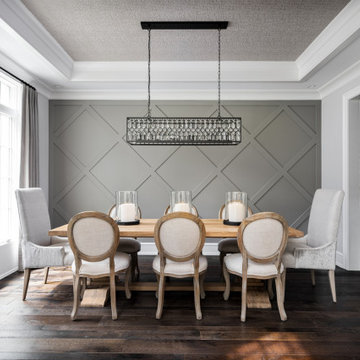
Clean and sophisticated dining room. The lined linen draperies work perfectly in this beautiful space, and they blend with the textures and colors of the other elements.
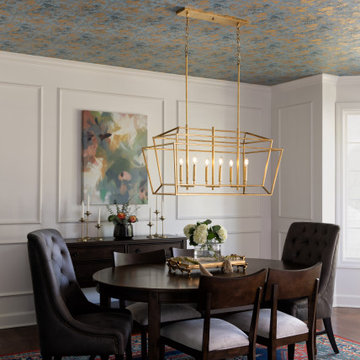
Photo of a classic enclosed dining room in Kansas City with white walls, dark hardwood flooring, no fireplace, brown floors, a wallpapered ceiling and wainscoting.

Design ideas for a large kitchen/dining room in Orlando with brown walls, medium hardwood flooring, no fireplace, brown floors, a timber clad ceiling and wood walls.
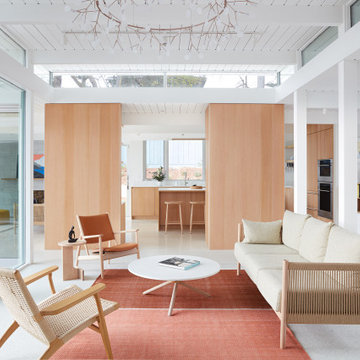
Living & Dining Room
Midcentury open plan dining room in San Francisco with multi-coloured walls, white floors, a timber clad ceiling and panelled walls.
Midcentury open plan dining room in San Francisco with multi-coloured walls, white floors, a timber clad ceiling and panelled walls.
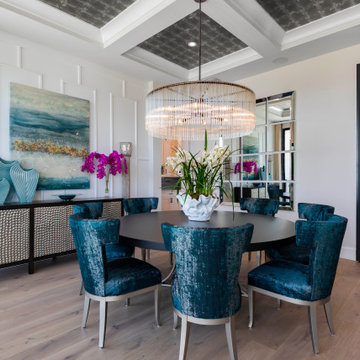
An elegant formal dining space for 8 with clean lines and delicate accents - highlighted by an oversized Arteriors chandelier and glass-walled wine cellar.
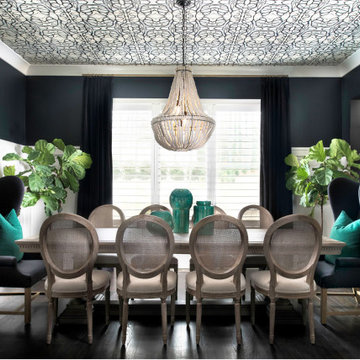
The dining room connects to parlor, and both impart drama and depth with moody black walls paired with stark whites, with accents of brass and pops of neutral.
The room is updated with high chair rail, a vigorous patterned ceiling by a North Carolina artist and a generous table that seats ten.
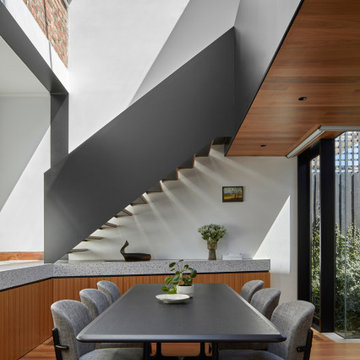
Split levels - open plan living zone below and a mezzanine Study above - create a soaring atrium topped by a series of skylights that extend along the full width of the building.
Photo by Dave Kulesza.
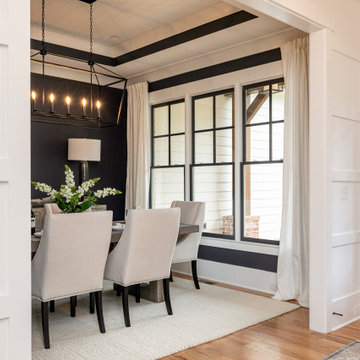
White parson chairs around a weathered grey rectangle table
Photo of a medium sized classic enclosed dining room in Atlanta with black walls, medium hardwood flooring, no fireplace, brown floors and a timber clad ceiling.
Photo of a medium sized classic enclosed dining room in Atlanta with black walls, medium hardwood flooring, no fireplace, brown floors and a timber clad ceiling.
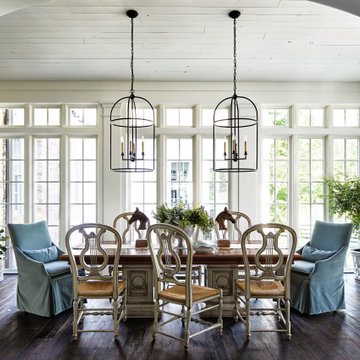
Photo of a traditional enclosed dining room in Other with beige walls, dark hardwood flooring, brown floors, a timber clad ceiling and a vaulted ceiling.

Inspiration for a rural open plan dining room in Orange County with white walls, medium hardwood flooring, brown floors, a timber clad ceiling, a vaulted ceiling and tongue and groove walls.
Dining Room with a Wallpapered Ceiling and a Timber Clad Ceiling Ideas and Designs
5