Dining Room with a Wallpapered Ceiling and All Types of Wall Treatment Ideas and Designs
Refine by:
Budget
Sort by:Popular Today
1 - 20 of 1,571 photos
Item 1 of 3
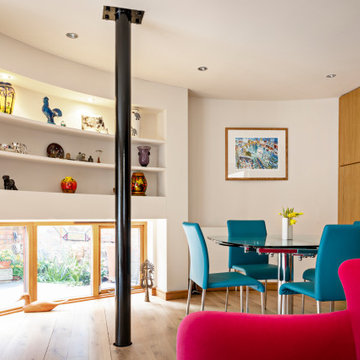
Design ideas for a contemporary dining room in Oxfordshire with white walls, painted wood flooring, beige floors, a wallpapered ceiling and wallpapered walls.

Inspiration for a small scandinavian open plan dining room in Other with blue walls, light hardwood flooring, beige floors, a wallpapered ceiling and wallpapered walls.

A dining area oozing period style and charm. The original William Morris 'Strawberry Fields' wallpaper design was launched in 1864. This isn't original but has possibly been on the walls for over twenty years. The Anaglypta paper on the ceiling js given a new lease of life by painting over the tired old brilliant white paint and the fire place has elegantly takes centre stage.

Inspiration for a medium sized traditional enclosed dining room in Detroit with brown walls, medium hardwood flooring, brown floors, no fireplace, wallpapered walls and a wallpapered ceiling.

Photo of a large classic enclosed dining room in Chicago with blue walls, carpet, beige floors, a wallpapered ceiling and wainscoting.

Der geräumige Ess- und Wohnbereich ist offen gestaltet. Der TV ist an eine mit Stoff bezogene Wand angefügt.
Inspiration for an expansive modern kitchen/dining room in Other with white walls, ceramic flooring, white floors, a wallpapered ceiling and wainscoting.
Inspiration for an expansive modern kitchen/dining room in Other with white walls, ceramic flooring, white floors, a wallpapered ceiling and wainscoting.

Design ideas for a classic open plan dining room in Phoenix with white walls, grey floors, a wallpapered ceiling and panelled walls.
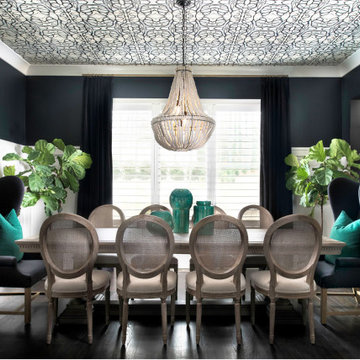
The dining room connects to parlor, and both impart drama and depth with moody black walls paired with stark whites, with accents of brass and pops of neutral.
The room is updated with high chair rail, a vigorous patterned ceiling by a North Carolina artist and a generous table that seats ten.
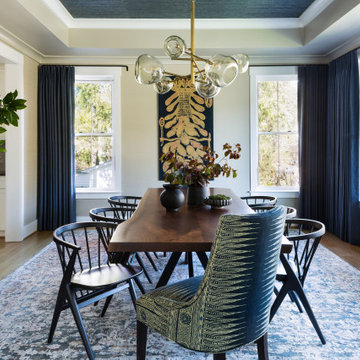
Large eclectic enclosed dining room in DC Metro with beige walls, light hardwood flooring, beige floors, a wallpapered ceiling and wallpapered walls.
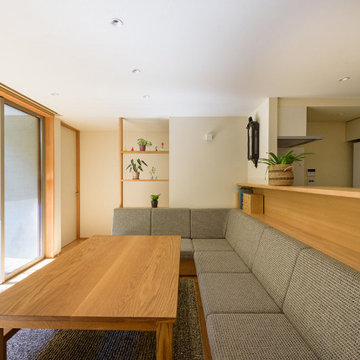
リビングダイニング。右手のキッチンからも中庭を眺められる。
This is an example of a dining room in Other with white walls, medium hardwood flooring, a wallpapered ceiling and wallpapered walls.
This is an example of a dining room in Other with white walls, medium hardwood flooring, a wallpapered ceiling and wallpapered walls.
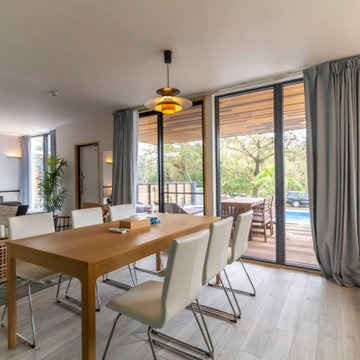
ダイニング
Inspiration for an industrial open plan dining room in Tokyo with white walls, plywood flooring, white floors, a wallpapered ceiling and wallpapered walls.
Inspiration for an industrial open plan dining room in Tokyo with white walls, plywood flooring, white floors, a wallpapered ceiling and wallpapered walls.
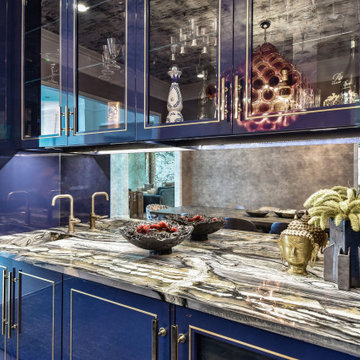
Large eclectic dining room in Chicago with blue walls, light hardwood flooring, no fireplace, a wallpapered ceiling and wallpapered walls.

Dining room
Large eclectic dining room in New York with blue walls, dark hardwood flooring, a standard fireplace, a stone fireplace surround, brown floors, a wallpapered ceiling and panelled walls.
Large eclectic dining room in New York with blue walls, dark hardwood flooring, a standard fireplace, a stone fireplace surround, brown floors, a wallpapered ceiling and panelled walls.
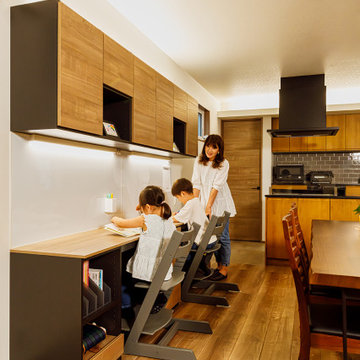
ダイニングのすぐ横にスタディコーナーが設けられています。キッチンで調理するお母さんの気配を感じながら勉強すると安心感が生まれ、集中力が増すとか。デスク下には重たいランドセルを収納する台も設けられています。
Inspiration for a medium sized contemporary open plan dining room in Tokyo Suburbs with white walls, medium hardwood flooring, brown floors, a wallpapered ceiling and wallpapered walls.
Inspiration for a medium sized contemporary open plan dining room in Tokyo Suburbs with white walls, medium hardwood flooring, brown floors, a wallpapered ceiling and wallpapered walls.

Design ideas for a small modern kitchen/dining room in Other with white walls, dark hardwood flooring, brown floors, a wallpapered ceiling and wallpapered walls.
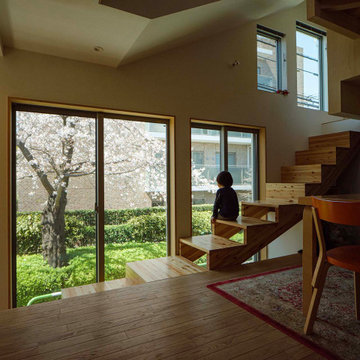
【リビング・ダイニング】
春は、家じゅうが桜に包まれ、桟敷席が最高の花見席になります。
Inspiration for a small kitchen/dining room in Tokyo with white walls, plywood flooring, a wallpapered ceiling and wallpapered walls.
Inspiration for a small kitchen/dining room in Tokyo with white walls, plywood flooring, a wallpapered ceiling and wallpapered walls.

This 1960s split-level has a new Family Room addition in front of the existing home, with a total gut remodel of the existing Kitchen/Living/Dining spaces. The spacious Kitchen boasts a generous curved stone-clad island and plenty of custom cabinetry. The Kitchen opens to a large eat-in Dining Room, with a walk-around stone double-sided fireplace between Dining and the new Family room. The stone accent at the island, gorgeous stained wood cabinetry, and wood trim highlight the rustic charm of this home.
Photography by Kmiecik Imagery.
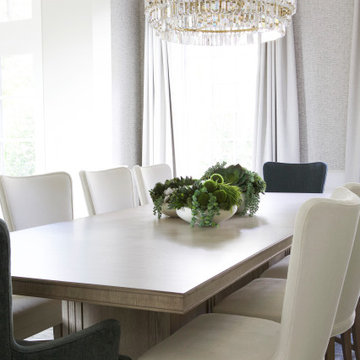
Design ideas for a large traditional open plan dining room in Dallas with metallic walls, medium hardwood flooring, brown floors, a wallpapered ceiling and wallpapered walls.
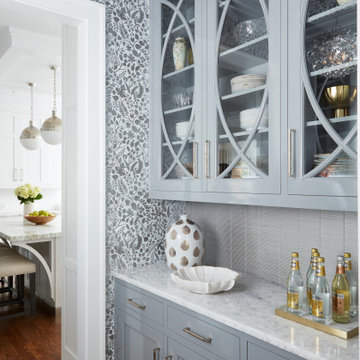
This Butler’s Pantry is a show-stopping mixture of glamour and style. Located as a connecting point between the kitchen and dining room, it adds a splash of color in contrast to the soothing neutrals throughout the home. The high gloss lacquer cabinetry features arched mullions on the upper cabinets, while the lower cabinets have customized, solid walnut drawer boxes with silver cloth lining inserts. DEANE selected Calcite Azul Quartzite countertops to anchor the linear glass backsplash, while the hammered, polished nickel hardware adds shine. As a final touch, the designer brought the distinctive wallpaper up the walls to cover the ceiling, giving the space a jewel-box effect.
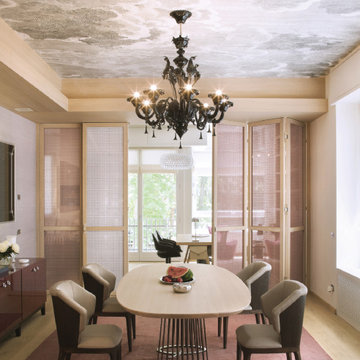
Situé au cœur du centre historique de Milan et donnant sur le joli parc Boschetti, cet appartement sur mesure de 140 m² a été conçu et dessiné pour une société italienne d'électronique et comprend de luxueux espaces de conférence et de séjour ainsi qu'une chambre d'amis. Tous les meubles et accessoires ont été créés spécifiquement pour l'appartement et ont été fabriqués à la main en Italie, alliant le meilleur de l'artisanat à un design contemporain épuré.
Dining Room with a Wallpapered Ceiling and All Types of Wall Treatment Ideas and Designs
1