Dining Room with a Wallpapered Ceiling and Wood Walls Ideas and Designs
Refine by:
Budget
Sort by:Popular Today
21 - 40 of 42 photos
Item 1 of 3
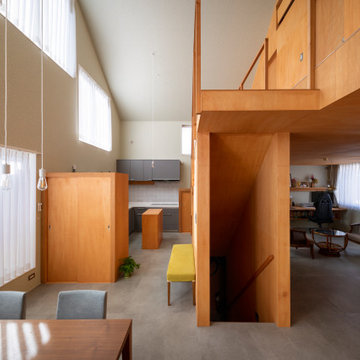
Large contemporary kitchen/dining room in Other with beige walls, vinyl flooring, no fireplace, grey floors, a wallpapered ceiling and wood walls.
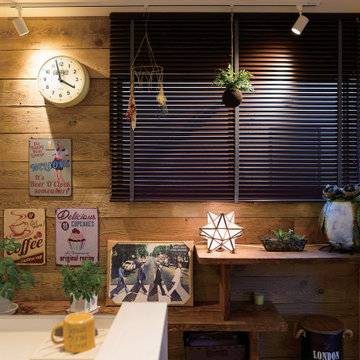
ヴィンテージライクなキッチンとダイニング。レンガ長のクロスや照明、時計などの空間演出も「サードカフェ」の提案。
Photo of a country kitchen/dining room in Fukuoka with white walls, light hardwood flooring, a wallpapered ceiling and wood walls.
Photo of a country kitchen/dining room in Fukuoka with white walls, light hardwood flooring, a wallpapered ceiling and wood walls.
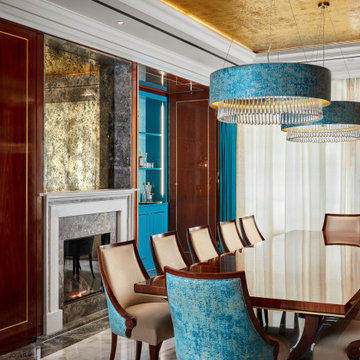
This is an example of a medium sized classic open plan dining room in London with marble flooring, a standard fireplace, a stone fireplace surround, white floors, a wallpapered ceiling and wood walls.

This 1960s split-level has a new Family Room addition in front of the existing home, with a total gut remodel of the existing Kitchen/Living/Dining spaces. The spacious Kitchen boasts a generous curved stone-clad island and plenty of custom cabinetry. The Kitchen opens to a large eat-in Dining Room, with a walk-around stone double-sided fireplace between Dining and the new Family room. The stone accent at the island, gorgeous stained cabinetry, and wood trim highlight the rustic charm of this home.
Photography by Kmiecik Imagery.
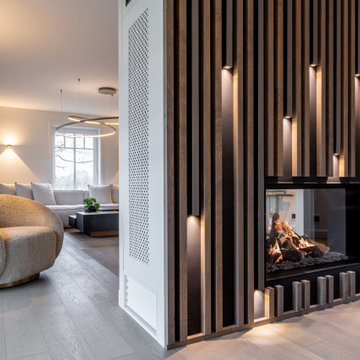
Inspiration for a medium sized farmhouse open plan dining room in Other with grey walls, dark hardwood flooring, a two-sided fireplace, a wooden fireplace surround, brown floors, a wallpapered ceiling and wood walls.
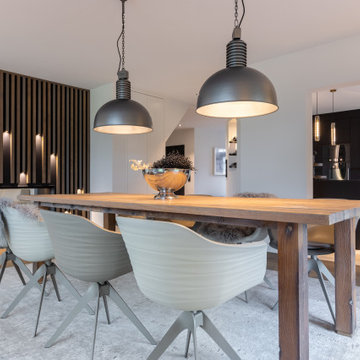
Medium sized country open plan dining room in Other with grey walls, dark hardwood flooring, a two-sided fireplace, a wooden fireplace surround, brown floors, a wallpapered ceiling and wood walls.

This 1960s split-level has a new Family Room addition in front of the existing home, with a total gut remodel of the existing Kitchen/Living/Dining spaces. The spacious Kitchen boasts a generous curved stone-clad island and plenty of custom cabinetry. The Kitchen opens to a large eat-in Dining Room, with a walk-around stone double-sided fireplace between Dining and the new Family room. The stone accent at the island, gorgeous stained wood cabinetry, and wood trim highlight the rustic charm of this home.
Photography by Kmiecik Imagery.

This 1960s split-level has a new Family Room addition in front of the existing home, with a total gut remodel of the existing Kitchen/Living/Dining spaces. The spacious Kitchen boasts a generous curved stone-clad island and plenty of custom cabinetry. The Kitchen opens to a large eat-in Dining Room, with a walk-around stone double-sided fireplace between Dining and the new Family room. The stone accent at the island, gorgeous stained cabinetry, and wood trim highlight the rustic charm of this home.
Photography by Kmiecik Imagery.
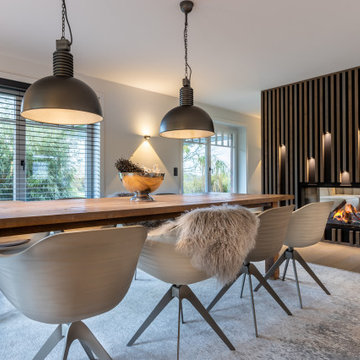
This is an example of a medium sized rural open plan dining room in Other with grey walls, dark hardwood flooring, a two-sided fireplace, a wooden fireplace surround, brown floors, a wallpapered ceiling and wood walls.
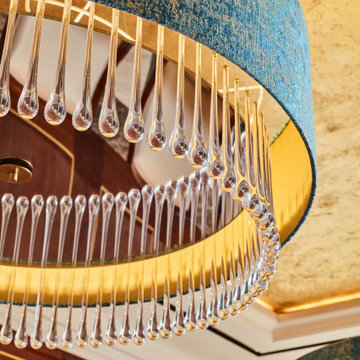
Inspiration for a medium sized classic open plan dining room in London with marble flooring, a standard fireplace, a stone fireplace surround, white floors, a wallpapered ceiling and wood walls.
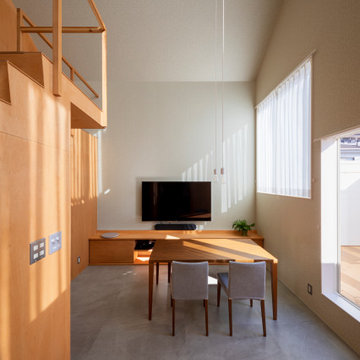
This is an example of a large contemporary kitchen/dining room in Tokyo with beige walls, vinyl flooring, no fireplace, grey floors, a wallpapered ceiling and wood walls.
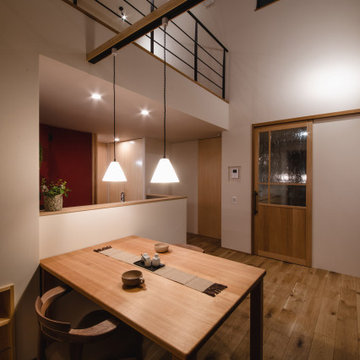
Photo of a rustic kitchen/dining room in Other with white walls, plywood flooring, beige floors, a wallpapered ceiling and wood walls.
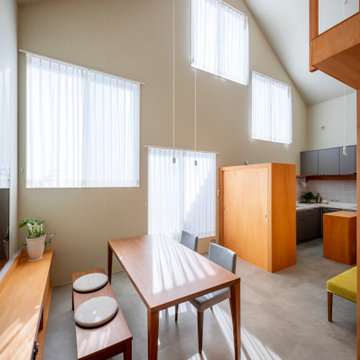
Photo of a large contemporary kitchen/dining room in Other with beige walls, vinyl flooring, no fireplace, grey floors, a wallpapered ceiling and wood walls.
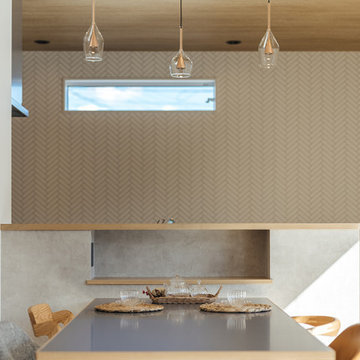
キッチンにある照明がお洒落なダイニング。
ニッチにはコンセントが設置してあるので、家族で鉄板焼きができたり、携帯の充電ができたりと多種多様な空間。
階段下には小さなお子様がコッソリ遊べる小さな空間があります。
Medium sized open plan dining room in Other with white walls, light hardwood flooring, beige floors, a wallpapered ceiling, wood walls and feature lighting.
Medium sized open plan dining room in Other with white walls, light hardwood flooring, beige floors, a wallpapered ceiling, wood walls and feature lighting.
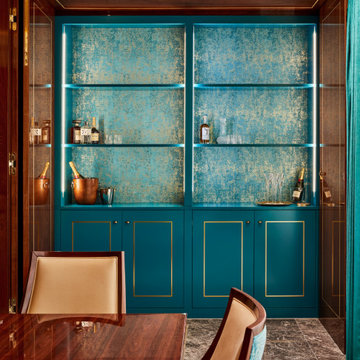
Design ideas for a medium sized traditional open plan dining room in London with marble flooring, a standard fireplace, a stone fireplace surround, white floors, a wallpapered ceiling and wood walls.
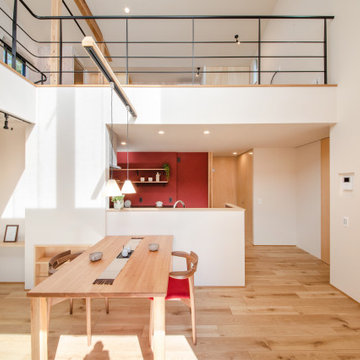
Photo of a rustic kitchen/dining room in Other with white walls, plywood flooring, beige floors, a wallpapered ceiling and wood walls.
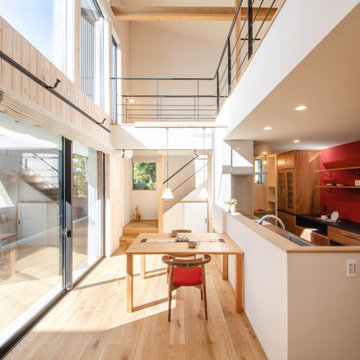
Photo of a rustic kitchen/dining room in Other with white walls, plywood flooring, beige floors, a wallpapered ceiling and wood walls.
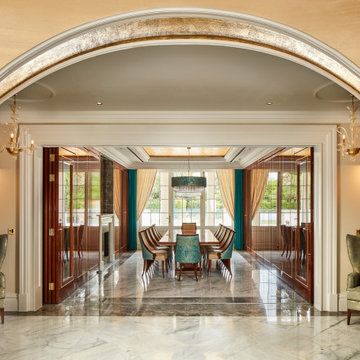
Design ideas for a medium sized classic open plan dining room in London with marble flooring, a standard fireplace, a stone fireplace surround, white floors, a wallpapered ceiling and wood walls.
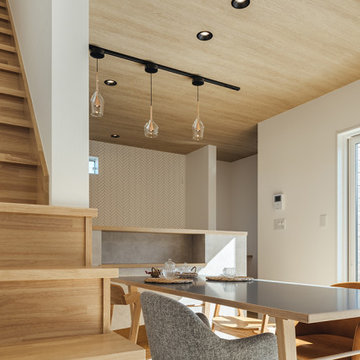
キッチンにある照明がお洒落なダイニング。
ニッチにはコンセントが設置してあるので、家族で鉄板焼きができたり、携帯の充電ができたりと多種多様な空間。
階段下には小さなお子様がコッソリ遊べる小さな空間があります。
This is an example of a medium sized open plan dining room in Other with white walls, beige floors, a wallpapered ceiling, wood walls, feature lighting and light hardwood flooring.
This is an example of a medium sized open plan dining room in Other with white walls, beige floors, a wallpapered ceiling, wood walls, feature lighting and light hardwood flooring.
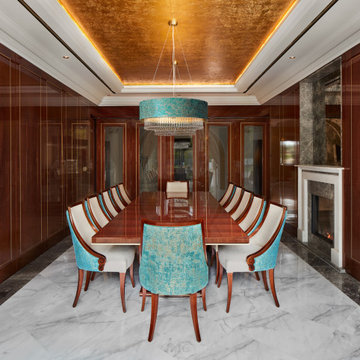
Medium sized traditional enclosed dining room in London with marble flooring, a standard fireplace, a stone fireplace surround, white floors, a wallpapered ceiling and wood walls.
Dining Room with a Wallpapered Ceiling and Wood Walls Ideas and Designs
2