Dining Room with a Wood Ceiling and All Types of Ceiling Ideas and Designs
Refine by:
Budget
Sort by:Popular Today
141 - 160 of 1,673 photos
Item 1 of 3

Vista sala da pranzo
Medium sized modern kitchen/dining room in Other with brown walls, medium hardwood flooring, no fireplace, brown floors, a wood ceiling and wood walls.
Medium sized modern kitchen/dining room in Other with brown walls, medium hardwood flooring, no fireplace, brown floors, a wood ceiling and wood walls.
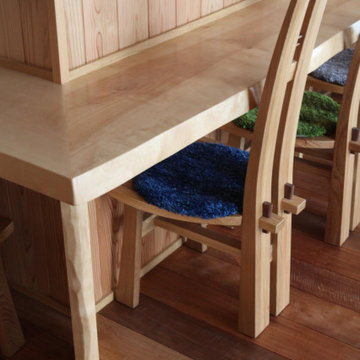
Photo of a large world-inspired open plan dining room in Other with orange walls, dark hardwood flooring, brown floors and a wood ceiling.
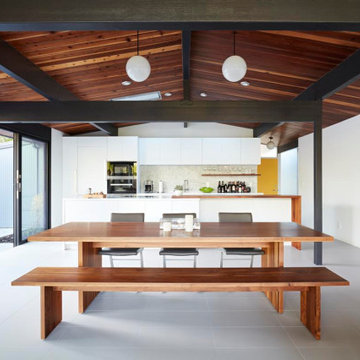
Design ideas for a large midcentury kitchen/dining room in San Francisco with white walls, porcelain flooring, grey floors and a wood ceiling.

Perched on a hilltop high in the Myacama mountains is a vineyard property that exists off-the-grid. This peaceful parcel is home to Cornell Vineyards, a winery known for robust cabernets and a casual ‘back to the land’ sensibility. We were tasked with designing a simple refresh of two existing buildings that dually function as a weekend house for the proprietor’s family and a platform to entertain winery guests. We had fun incorporating our client’s Asian art and antiques that are highlighted in both living areas. Paired with a mix of neutral textures and tones we set out to create a casual California style reflective of its surrounding landscape and the winery brand.
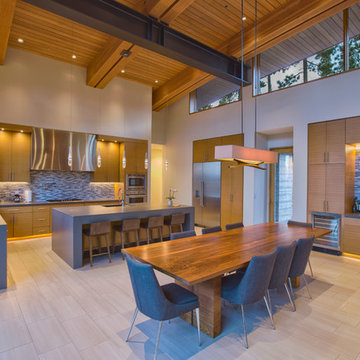
An open dining room and kitchen area that is connected with the outdoors through large sliding glass doors that leads out to an expansive deck. This modern kitchen is designed to entertain with high-end Thermador appliances. The custom 10 foot walnut and metal dining table was designed by principal designer Emily Roose and won the ASID Central CA/NV Chapter & Las Vegas Design Center's Andyz Award for Best Custom Furnishings/Product Design Award.
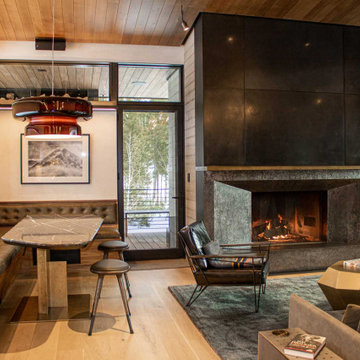
The Ross Peak Great Room Guillotine Fireplace is the perfect focal point for this contemporary room. The guillotine fireplace door consists of a custom formed brass mesh door, providing a geometric element when the door is closed. The fireplace surround is Natural Etched Steel, with a complimenting brass mantle. Shown with custom niche for Fireplace Tools.

Weather House is a bespoke home for a young, nature-loving family on a quintessentially compact Northcote block.
Our clients Claire and Brent cherished the character of their century-old worker's cottage but required more considered space and flexibility in their home. Claire and Brent are camping enthusiasts, and in response their house is a love letter to the outdoors: a rich, durable environment infused with the grounded ambience of being in nature.
From the street, the dark cladding of the sensitive rear extension echoes the existing cottage!s roofline, becoming a subtle shadow of the original house in both form and tone. As you move through the home, the double-height extension invites the climate and native landscaping inside at every turn. The light-bathed lounge, dining room and kitchen are anchored around, and seamlessly connected to, a versatile outdoor living area. A double-sided fireplace embedded into the house’s rear wall brings warmth and ambience to the lounge, and inspires a campfire atmosphere in the back yard.
Championing tactility and durability, the material palette features polished concrete floors, blackbutt timber joinery and concrete brick walls. Peach and sage tones are employed as accents throughout the lower level, and amplified upstairs where sage forms the tonal base for the moody main bedroom. An adjacent private deck creates an additional tether to the outdoors, and houses planters and trellises that will decorate the home’s exterior with greenery.
From the tactile and textured finishes of the interior to the surrounding Australian native garden that you just want to touch, the house encapsulates the feeling of being part of the outdoors; like Claire and Brent are camping at home. It is a tribute to Mother Nature, Weather House’s muse.

Inspiration for an expansive modern kitchen/dining room in Salt Lake City with brown walls, carpet, a hanging fireplace, a stone fireplace surround, multi-coloured floors, a wood ceiling and wood walls.

A whimsical English garden was the foundation and driving force for the design inspiration. A lingering garden mural wraps all the walls floor to ceiling, while a union jack wood detail adorns the existing tray ceiling, as a nod to the client’s English roots. Custom heritage blue base cabinets and antiqued white glass front uppers create a beautifully balanced built-in buffet that stretches the east wall providing display and storage for the client's extensive inherited China collection.
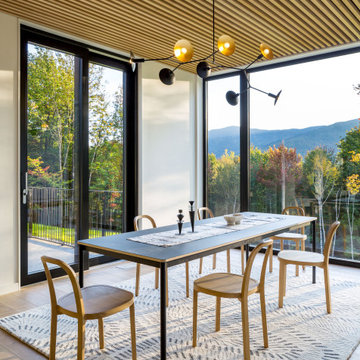
Design ideas for a country dining room in Burlington with white walls, light hardwood flooring, no fireplace and a wood ceiling.

There's space in this great room for every gathering, and the cozy fireplace and floor-the-ceiling windows create a welcoming environment.
Inspiration for an expansive contemporary open plan dining room in Salt Lake City with grey walls, medium hardwood flooring, a two-sided fireplace, a metal fireplace surround and a wood ceiling.
Inspiration for an expansive contemporary open plan dining room in Salt Lake City with grey walls, medium hardwood flooring, a two-sided fireplace, a metal fireplace surround and a wood ceiling.

Photo of a medium sized enclosed dining room in Orlando with white walls, medium hardwood flooring, brown floors and a wood ceiling.

This is an example of a small world-inspired open plan dining room in Paris with concrete flooring, white floors, a wood ceiling and wood walls.
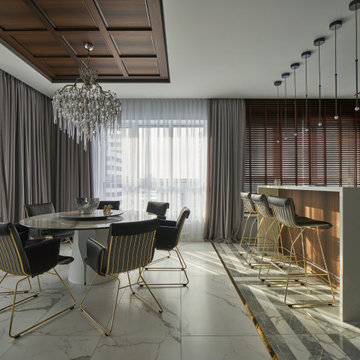
This is an example of a contemporary open plan dining room in Yekaterinburg with grey floors and a wood ceiling.

Inspiration for a contemporary open plan dining room in Austin with white walls, light hardwood flooring, beige floors, exposed beams, a vaulted ceiling and a wood ceiling.
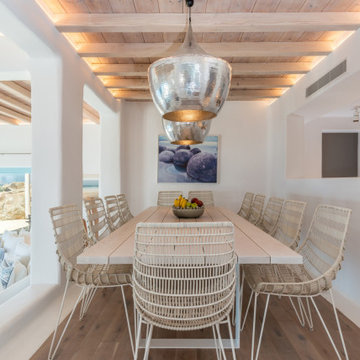
Photo of a beach style dining room in Other with white walls, medium hardwood flooring, brown floors, exposed beams and a wood ceiling.
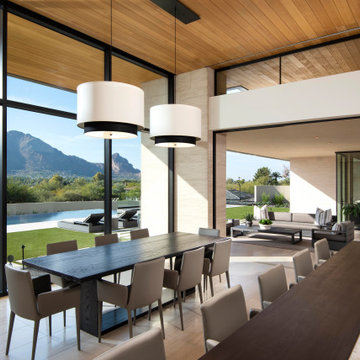
Million-dollar views of Camelback Mountain turn the kitchen and adjacent patio into favorite nesting spots. A custom table by Peter Thomas Designs is illuminated by double pendants from Hinkley Lighting hanging from a ceiling of Douglas fir.
Project Details // Now and Zen
Renovation, Paradise Valley, Arizona
Architecture: Drewett Works
Builder: Brimley Development
Interior Designer: Ownby Design
Photographer: Dino Tonn
Limestone (Demitasse) flooring and walls: Solstice Stone
Windows (Arcadia): Elevation Window & Door
Table: Peter Thomas Designs
Pendants: Hinkley Lighting
https://www.drewettworks.com/now-and-zen/
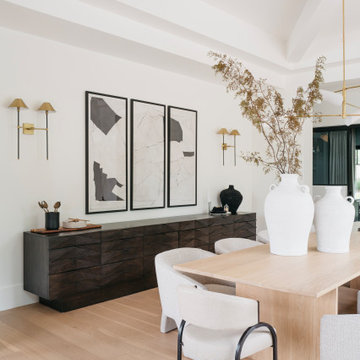
Large classic enclosed dining room in Phoenix with white walls, light hardwood flooring, beige floors and a wood ceiling.
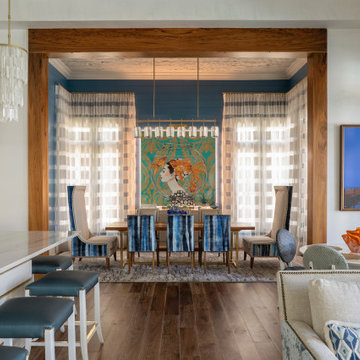
Photo of a large beach style kitchen/dining room in Other with blue walls, medium hardwood flooring, brown floors, a wood ceiling and tongue and groove walls.
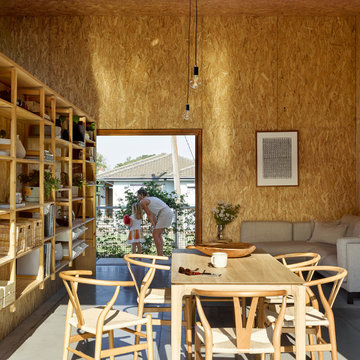
Photo of an urban kitchen/dining room in Newcastle - Maitland with brown walls, concrete flooring, grey floors, a wood ceiling and wood walls.
Dining Room with a Wood Ceiling and All Types of Ceiling Ideas and Designs
8