Dining Room with a Wood Ceiling and All Types of Wall Treatment Ideas and Designs
Refine by:
Budget
Sort by:Popular Today
141 - 160 of 684 photos
Item 1 of 3
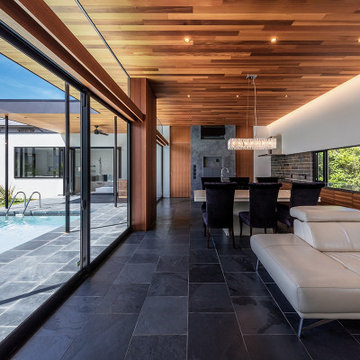
撮影 福澤昭嘉
Large modern open plan dining room in Osaka with grey walls, slate flooring, black floors, a wood ceiling, wood walls and feature lighting.
Large modern open plan dining room in Osaka with grey walls, slate flooring, black floors, a wood ceiling, wood walls and feature lighting.
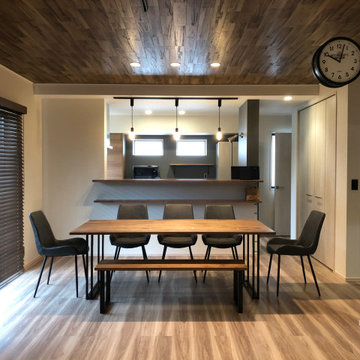
This is an example of a small urban open plan dining room in Other with white walls, medium hardwood flooring, a wood ceiling and wallpapered walls.
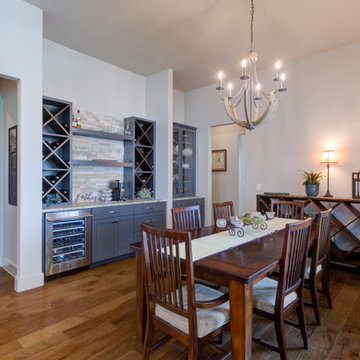
Inspiration for a large traditional kitchen/dining room in Austin with white walls, medium hardwood flooring, a standard fireplace, a stone fireplace surround, brown floors, a wood ceiling and wood walls.
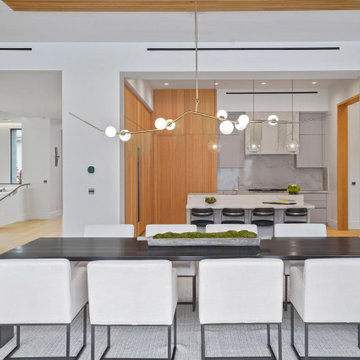
Modern Dining Room in an open floor plan, faces the Kitchen just off the grand entryway with curved staircase.
Design ideas for a large modern open plan dining room in San Diego with white walls, light hardwood flooring, a standard fireplace, a plastered fireplace surround, brown floors, a wood ceiling and wood walls.
Design ideas for a large modern open plan dining room in San Diego with white walls, light hardwood flooring, a standard fireplace, a plastered fireplace surround, brown floors, a wood ceiling and wood walls.
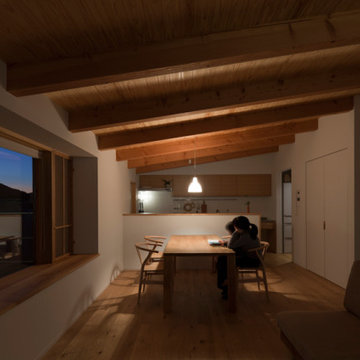
Photo of a small dining room in Fukuoka with white walls, medium hardwood flooring, a wood ceiling and tongue and groove walls.

Modern kitchen/dining room in Other with white walls, light hardwood flooring, a wood ceiling and wallpapered walls.
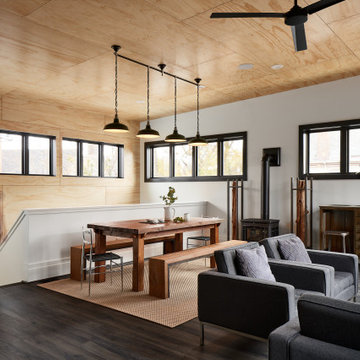
Inspiration for an urban dining room in Other with white walls, vinyl flooring, a wood burning stove, grey floors, a wood ceiling and wood walls.
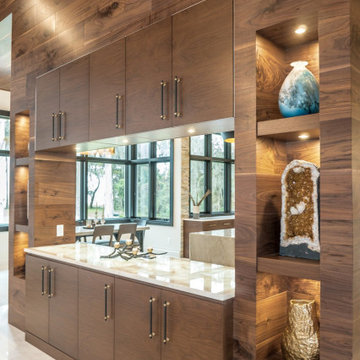
Inspiration for a large classic dining room in Orlando with beige floors, a wood ceiling and wood walls.
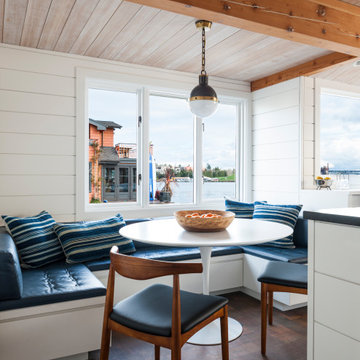
Project completed as Senior Designer with NB Design Group, Inc.
Photography | John Granen
This is an example of a nautical kitchen/dining room in Seattle with white walls, dark hardwood flooring, brown floors, exposed beams, a wood ceiling and tongue and groove walls.
This is an example of a nautical kitchen/dining room in Seattle with white walls, dark hardwood flooring, brown floors, exposed beams, a wood ceiling and tongue and groove walls.
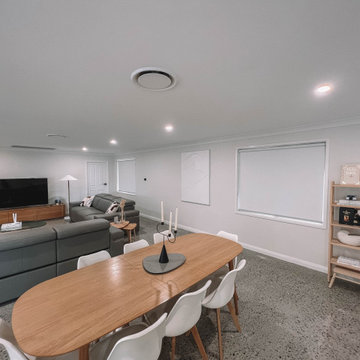
After the second fallout of the Delta Variant amidst the COVID-19 Pandemic in mid 2021, our team working from home, and our client in quarantine, SDA Architects conceived Japandi Home.
The initial brief for the renovation of this pool house was for its interior to have an "immediate sense of serenity" that roused the feeling of being peaceful. Influenced by loneliness and angst during quarantine, SDA Architects explored themes of escapism and empathy which led to a “Japandi” style concept design – the nexus between “Scandinavian functionality” and “Japanese rustic minimalism” to invoke feelings of “art, nature and simplicity.” This merging of styles forms the perfect amalgamation of both function and form, centred on clean lines, bright spaces and light colours.
Grounded by its emotional weight, poetic lyricism, and relaxed atmosphere; Japandi Home aesthetics focus on simplicity, natural elements, and comfort; minimalism that is both aesthetically pleasing yet highly functional.
Japandi Home places special emphasis on sustainability through use of raw furnishings and a rejection of the one-time-use culture we have embraced for numerous decades. A plethora of natural materials, muted colours, clean lines and minimal, yet-well-curated furnishings have been employed to showcase beautiful craftsmanship – quality handmade pieces over quantitative throwaway items.
A neutral colour palette compliments the soft and hard furnishings within, allowing the timeless pieces to breath and speak for themselves. These calming, tranquil and peaceful colours have been chosen so when accent colours are incorporated, they are done so in a meaningful yet subtle way. Japandi home isn’t sparse – it’s intentional.
The integrated storage throughout – from the kitchen, to dining buffet, linen cupboard, window seat, entertainment unit, bed ensemble and walk-in wardrobe are key to reducing clutter and maintaining the zen-like sense of calm created by these clean lines and open spaces.
The Scandinavian concept of “hygge” refers to the idea that ones home is your cosy sanctuary. Similarly, this ideology has been fused with the Japanese notion of “wabi-sabi”; the idea that there is beauty in imperfection. Hence, the marriage of these design styles is both founded on minimalism and comfort; easy-going yet sophisticated. Conversely, whilst Japanese styles can be considered “sleek” and Scandinavian, “rustic”, the richness of the Japanese neutral colour palette aids in preventing the stark, crisp palette of Scandinavian styles from feeling cold and clinical.
Japandi Home’s introspective essence can ultimately be considered quite timely for the pandemic and was the quintessential lockdown project our team needed.
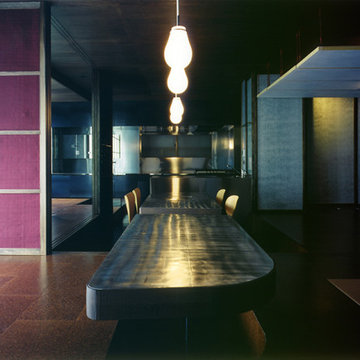
Design ideas for a dining room in Kyoto with cork flooring, a wood ceiling and wood walls.
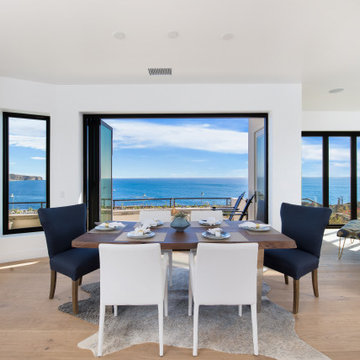
Community living open space plan
dining, family and kitchen,
Photo of an expansive beach style open plan dining room in Orange County with white walls, medium hardwood flooring, a corner fireplace, a tiled fireplace surround, brown floors, a wood ceiling and wood walls.
Photo of an expansive beach style open plan dining room in Orange County with white walls, medium hardwood flooring, a corner fireplace, a tiled fireplace surround, brown floors, a wood ceiling and wood walls.
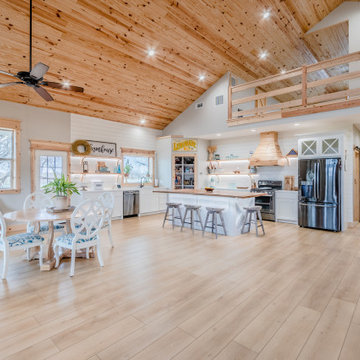
A classic select grade natural oak. Timeless and versatile. Available in Base. he Modin Rigid luxury vinyl plank flooring collection is the new standard in resilient flooring. Modin Rigid offers true embossed-in-register texture, creating a surface that is convincing to the eye and to the touch; a low sheen level to ensure a natural look that wears well over time; four-sided enhanced bevels to more accurately emulate the look of real wood floors; wider and longer waterproof planks; an industry-leading wear layer; and a pre-attached underlayment.

This is an example of a medium sized modern enclosed dining room in San Francisco with brown walls, a corner fireplace, a brick fireplace surround, beige floors, a wood ceiling and wood walls.

Open spaces, dining room, into family room, and kitchen. With big picture windows looking out on the pool courtyard.
Large farmhouse open plan dining room in Atlanta with white walls, medium hardwood flooring, a standard fireplace, a wooden fireplace surround, a wood ceiling and wood walls.
Large farmhouse open plan dining room in Atlanta with white walls, medium hardwood flooring, a standard fireplace, a wooden fireplace surround, a wood ceiling and wood walls.
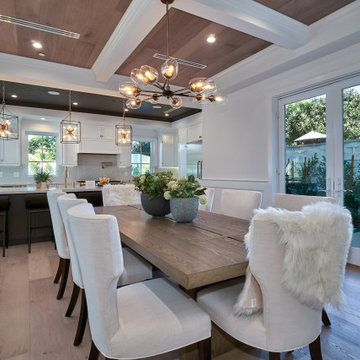
Inspiration for a contemporary dining room in Los Angeles with white walls, medium hardwood flooring, brown floors, a wood ceiling and wainscoting.

This dining room is the perfect combination of organic vibes and modern vibes combined. The warm wood floors, raw brick ceiling, and exposed beams are just a few things we love about this space.
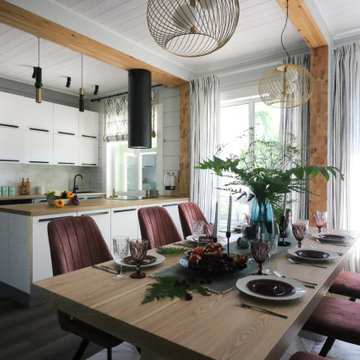
Кухня-столовая. Благодаря планированию пространства, на кухне удалось размесить многофункциональный остров: в нем встроена духовка и варочная панель, много места для готовки и хранения, с противоположной стороны (у стола) - в шкафчиках спрятана красивая посуда и декор для сервировки.
Очень удобное решение этого помещения - кладовая рядом с кухней, в которую убирается вся техника и заготовки семьи - это позволяет сохранить порядок на кухне и убрать весь визуальный шум.
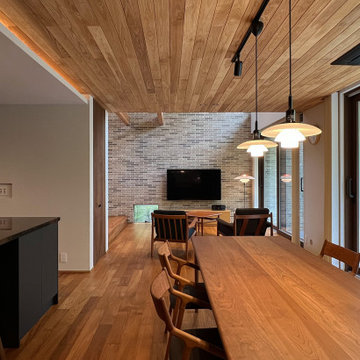
竹景の舎|Studio tanpopo-gumi
Inspiration for a large midcentury open plan dining room in Osaka with white walls, medium hardwood flooring, no fireplace, brown floors, a wood ceiling and wallpapered walls.
Inspiration for a large midcentury open plan dining room in Osaka with white walls, medium hardwood flooring, no fireplace, brown floors, a wood ceiling and wallpapered walls.

Design ideas for an expansive modern kitchen/dining room in Salt Lake City with brown walls, carpet, a hanging fireplace, a stone fireplace surround, multi-coloured floors, a wood ceiling and wood walls.
Dining Room with a Wood Ceiling and All Types of Wall Treatment Ideas and Designs
8