Dining Room with a Wooden Fireplace Surround and Wainscoting Ideas and Designs
Refine by:
Budget
Sort by:Popular Today
1 - 20 of 35 photos
Item 1 of 3

Large enclosed dining room in Atlanta with beige walls, travertine flooring, a standard fireplace, a wooden fireplace surround, beige floors, wainscoting and a chimney breast.

Soggiorno: boiserie in palissandro, camino a gas e TV 65". Pareti in grigio scuro al 6% di lucidità, finestre a profilo sottile, dalla grande capacit di isolamento acustico.
---
Living room: rosewood paneling, gas fireplace and 65 " TV. Dark gray walls (6% gloss), thin profile windows, providing high sound-insulation capacity.
---
Omaggio allo stile italiano degli anni Quaranta, sostenuto da impianti di alto livello.
---
A tribute to the Italian style of the Forties, supported by state-of-the-art tech systems.
---
Photographer: Luca Tranquilli

This is an example of a large classic enclosed dining room in Orange County with grey walls, light hardwood flooring, brown floors, a standard fireplace, a wooden fireplace surround, exposed beams and wainscoting.
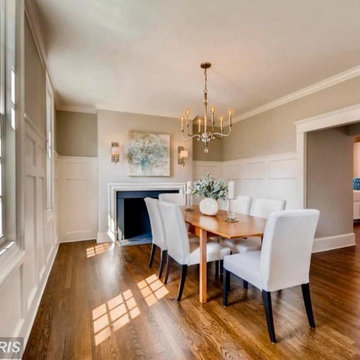
Photo of a medium sized classic kitchen/dining room in Baltimore with grey walls, dark hardwood flooring, a standard fireplace, a wooden fireplace surround, brown floors and wainscoting.
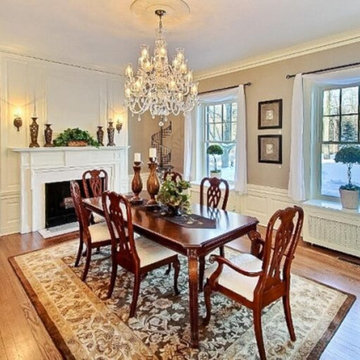
A stunning whole house renovation of a historic Georgian colonial, that included a marble master bath, quarter sawn white oak library, extensive alterations to floor plan, custom alder wine cellar, large gourmet kitchen with professional series appliances and exquisite custom detailed trim through out.

Design ideas for a large traditional open plan dining room in Charleston with white walls, dark hardwood flooring, a standard fireplace, a wooden fireplace surround, multi-coloured floors, a coffered ceiling and wainscoting.
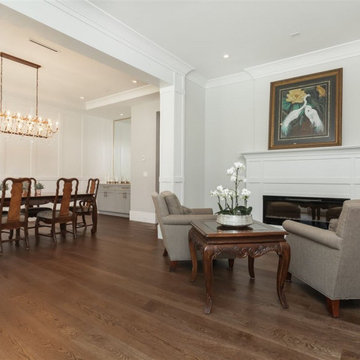
Classic enclosed dining room with grey walls, dark hardwood flooring, a standard fireplace, a wooden fireplace surround, brown floors and wainscoting.
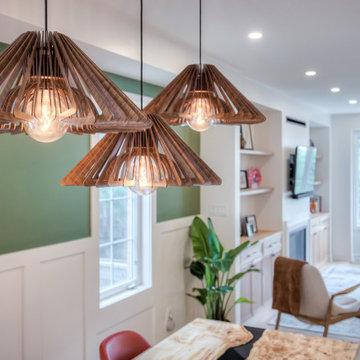
Amazing dinning space, open concept main floor connected with living room. Hand made custom table with epoxy inlay, custom made lighting and wall details.
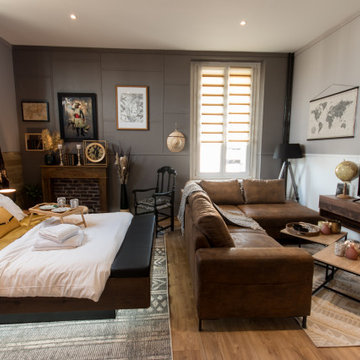
Décoration de style coloniale qui inspire le voyage.
Vous recherchez une déco originale ? une aide pour faire décoller vos ventes en immobilier ? Nous mettons notre savoir-faire à votre service.
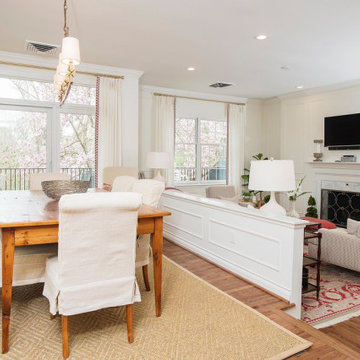
Transitional dining room and adjacent living room with medium wood dining table and chair legs, beige carpet under table; step down into living area with Persian rug and beige furniture.
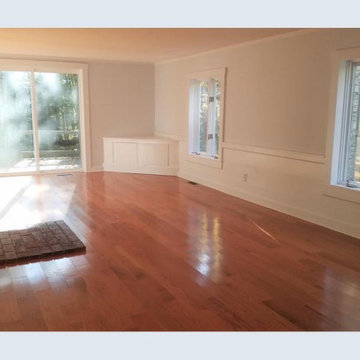
Flooring laid, wainscotting finished, Ready to move in to this awesome build.
Medium sized rustic kitchen/dining room in Other with beige walls, laminate floors, no fireplace, a wooden fireplace surround, brown floors, a drop ceiling and wainscoting.
Medium sized rustic kitchen/dining room in Other with beige walls, laminate floors, no fireplace, a wooden fireplace surround, brown floors, a drop ceiling and wainscoting.
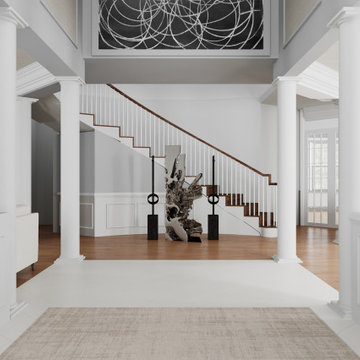
We included new furnishings in this home’s main levels transitional space. New art & furnishings as well as unique artifacts such as the foyers sculptural pieces. In the living room we included unique furnishings such as the velvet swivel chairs with metal backs, the new grey modular sectional, new occasional tables, as well as the dark velvet fixed curtains. The office redesign includes a custom paneled ceiling wallpaper as well as a bold two-piece black forest marble desk and other essentials. The dining room started as a blank canvas until we included a new glass dining table, acrylic chairs as well as a cowhide rug to serve as an anchor to the rooms clean open feel. The walls were all painted with Benjamin Moore’s 2134-60 Whitestone in flat finish.
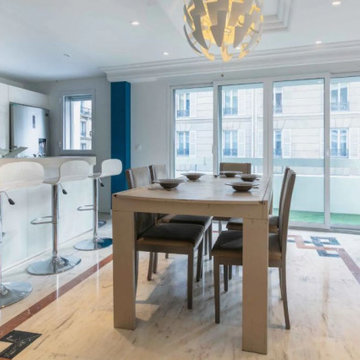
Photo of a large contemporary open plan dining room in Paris with blue walls, marble flooring, a standard fireplace, a wooden fireplace surround, white floors, a coffered ceiling and wainscoting.
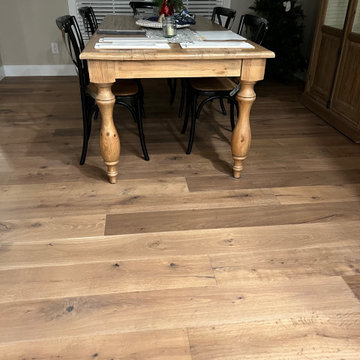
Del Mar Oak Hardwood– The Alta Vista hardwood flooring collection is a return to vintage European Design. These beautiful classic and refined floors are crafted out of French White Oak, a premier hardwood species that has been used for everything from flooring to shipbuilding over the centuries due to its stability.
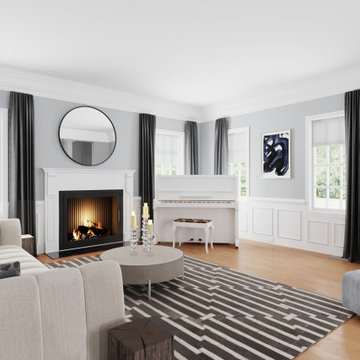
We included new furnishings in this home’s main levels transitional space. New art & furnishings as well as unique artifacts such as the foyers sculptural pieces. In the living room we included unique furnishings such as the velvet swivel chairs with metal backs, the new grey modular sectional, new occasional tables, as well as the dark velvet fixed curtains. The office redesign includes a custom paneled ceiling wallpaper as well as a bold two-piece black forest marble desk and other essentials. The dining room started as a blank canvas until we included a new glass dining table, acrylic chairs as well as a cowhide rug to serve as an anchor to the rooms clean open feel. The walls were all painted with Benjamin Moore’s 2134-60 Whitestone in flat finish.
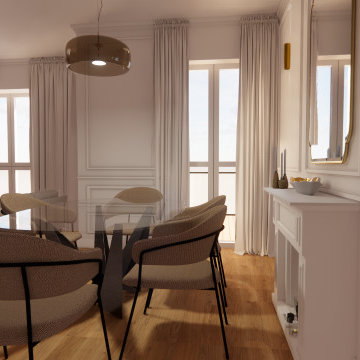
Render - soggiorno aperto sulla cucina
Inspiration for a large contemporary open plan dining room in Milan with white walls, light hardwood flooring, a standard fireplace, a wooden fireplace surround and wainscoting.
Inspiration for a large contemporary open plan dining room in Milan with white walls, light hardwood flooring, a standard fireplace, a wooden fireplace surround and wainscoting.
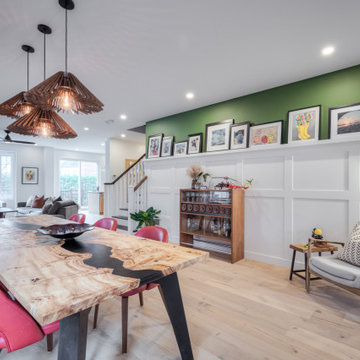
Amazing dinning space, open concept main floor connected with living room. Hand made custom table with epoxy inlay, custom made lighting and wall details.
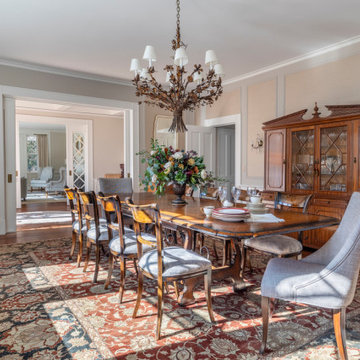
Inspiration for a large traditional dining room in New York with beige walls, medium hardwood flooring, a corner fireplace, a wooden fireplace surround, brown floors and wainscoting.
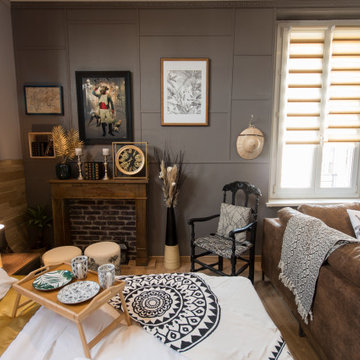
Décoration de style coloniale qui inspire le voyage.
Vous recherchez une déco originale ? une aide pour faire décoller vos ventes en immobilier ? Nous mettons notre savoir-faire à votre service.
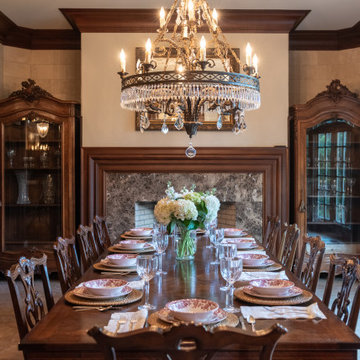
Design ideas for a large enclosed dining room in Atlanta with beige walls, travertine flooring, a standard fireplace, a wooden fireplace surround, beige floors and wainscoting.
Dining Room with a Wooden Fireplace Surround and Wainscoting Ideas and Designs
1