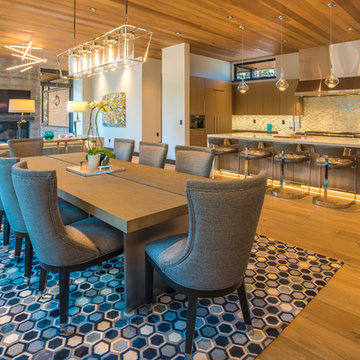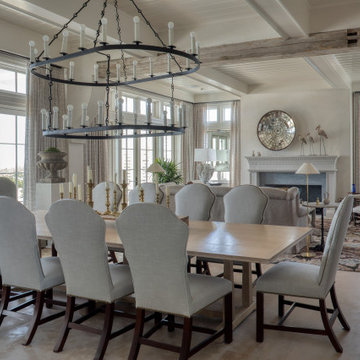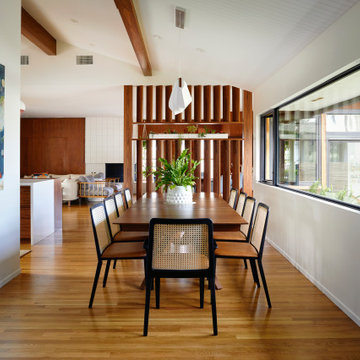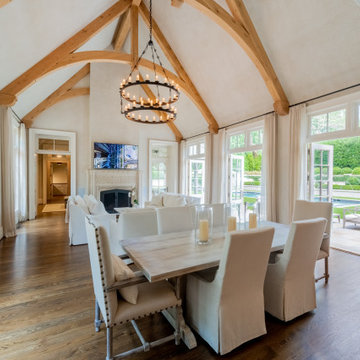Dining Room with a Concrete Fireplace Surround and All Types of Ceiling Ideas and Designs
Refine by:
Budget
Sort by:Popular Today
1 - 20 of 165 photos
Item 1 of 3

Photo of an expansive rustic open plan dining room in Devon with medium hardwood flooring, a hanging fireplace, a concrete fireplace surround and a wood ceiling.

Photo of a medium sized urban open plan dining room in Sydney with white walls, light hardwood flooring, a standard fireplace, a concrete fireplace surround, brown floors, exposed beams and brick walls.

This beautiful, new construction home in Greenwich Connecticut was staged by BA Staging & Interiors to showcase all of its beautiful potential, so it will sell for the highest possible value. The staging was carefully curated to be sleek and modern, but at the same time warm and inviting to attract the right buyer. This staging included a lifestyle merchandizing approach with an obsessive attention to detail and the most forward design elements. Unique, large scale pieces, custom, contemporary artwork and luxurious added touches were used to transform this new construction into a dream home.

Beautiful coastal style full interior and exterior home remodel.
Medium sized coastal kitchen/dining room in Orange County with white walls, medium hardwood flooring, a standard fireplace, a concrete fireplace surround, brown floors and a vaulted ceiling.
Medium sized coastal kitchen/dining room in Orange County with white walls, medium hardwood flooring, a standard fireplace, a concrete fireplace surround, brown floors and a vaulted ceiling.

The interior of the home is immediately welcoming with the anterior of the home clad in full-height windows, beckoning you into the home with views and light. The open floor plan leads you into the family room, adjoined by the dining room and in-line kitchen. A balcony is immediately off the dining area, providing a quick escape to the outdoor refuge of Whitefish. Glo’s A5 double pane windows were used to create breathtaking views that are the crown jewels of the home’s design. Furthermore, the full height curtain wall windows and 12’ lift and slide doors provide views as well as thermal performance. The argon-filled glazing, multiple air seals, and larger thermal break make these aluminum windows durable and long-lasting.

This stunning custom four sided glass fireplace with traditional logset boasts the largest flames on the market and safe-to-touch glass with our Patent-Pending dual pane glass cooling system.
Fireplace Manufacturer: Acucraft Fireplaces
Architect: Eigelberger
Contractor: Brikor Associates
Interior Furnishing: Chalissima

Photo of an expansive modern open plan dining room in Vancouver with concrete flooring, a standard fireplace, a concrete fireplace surround and exposed beams.

Inspiration for a large contemporary open plan dining room in Other with grey walls, light hardwood flooring, a standard fireplace, a concrete fireplace surround, brown floors, a vaulted ceiling and wood walls.

This home provides a luxurious open flow, opulent finishes, and fluid cohesion between the spaces that give this small rear block home a grandness and larger than life feel.
– DGK Architects

The main space is a single, expansive flow outward toward the sound. There is plenty of room for a dining table and seating area in addition to the kitchen. Photography: Andrew Pogue Photography.

大自然に囲まれた薪ストーブが似合うおしゃれな平屋。ダイニングテーブルは丸テーブルとし、家族で仲良く食事ができるようにしました。背面には大きな腰窓を連続で配置して、新城の美しい山々を眺められるようにしています。
Large scandi open plan dining room in Other with a wood burning stove, a concrete fireplace surround, white walls, medium hardwood flooring, brown floors, a wood ceiling and wallpapered walls.
Large scandi open plan dining room in Other with a wood burning stove, a concrete fireplace surround, white walls, medium hardwood flooring, brown floors, a wood ceiling and wallpapered walls.

A contemporary dining room that seats 8 and designed to entertain with the open kitchen and great room. Under the table is a blue hexagon hair-on-hide area rug, comfortable upholstered chairs and a contemporary table design that has a thick oak top with metal legs and an inlaid metal running down the center.

This breakfast room is an extension of the family room and kitchen open concept. We added exposed wood beams and all new furnishings.
Inspiration for a medium sized classic dining room in Charlotte with banquette seating, grey walls, dark hardwood flooring, a standard fireplace, a concrete fireplace surround, brown floors and exposed beams.
Inspiration for a medium sized classic dining room in Charlotte with banquette seating, grey walls, dark hardwood flooring, a standard fireplace, a concrete fireplace surround, brown floors and exposed beams.

Contemporary open plan dining room and kitchen with views of the garden and adjacent interior spaces.
Inspiration for a large contemporary kitchen/dining room in London with white walls, light hardwood flooring, a hanging fireplace, a concrete fireplace surround, beige floors, a drop ceiling, panelled walls and a feature wall.
Inspiration for a large contemporary kitchen/dining room in London with white walls, light hardwood flooring, a hanging fireplace, a concrete fireplace surround, beige floors, a drop ceiling, panelled walls and a feature wall.

Photo of an expansive coastal dining room in Other with white walls, concrete flooring, a standard fireplace, a concrete fireplace surround, beige floors and a coffered ceiling.

Imagine all the entertaining that can be hosted in this home.
Inspiration for a large modern open plan dining room in Salt Lake City with white walls, vinyl flooring, a ribbon fireplace, a concrete fireplace surround, brown floors and a vaulted ceiling.
Inspiration for a large modern open plan dining room in Salt Lake City with white walls, vinyl flooring, a ribbon fireplace, a concrete fireplace surround, brown floors and a vaulted ceiling.

This is an example of a midcentury open plan dining room in San Diego with white walls, light hardwood flooring, a corner fireplace, a concrete fireplace surround and exposed beams.

Inspiration for a large scandinavian open plan dining room in Munich with white walls, concrete flooring, a wood burning stove, a concrete fireplace surround, white floors and a wood ceiling.

Design ideas for a medium sized kitchen/dining room in Other with white walls, medium hardwood flooring, a ribbon fireplace, a concrete fireplace surround and a vaulted ceiling.

Large contemporary dining room in Atlanta with beige walls, dark hardwood flooring, a standard fireplace, a concrete fireplace surround, brown floors and exposed beams.
Dining Room with a Concrete Fireplace Surround and All Types of Ceiling Ideas and Designs
1