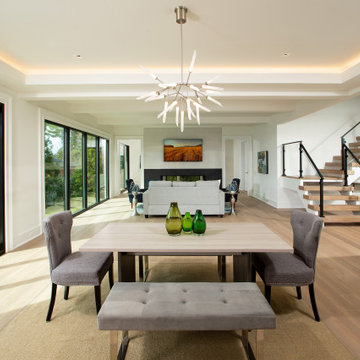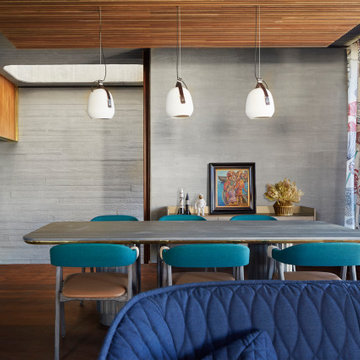Dining Room with a Two-sided Fireplace and All Types of Ceiling Ideas and Designs
Refine by:
Budget
Sort by:Popular Today
1 - 20 of 295 photos
Item 1 of 3

Medium sized modern open plan dining room in Seattle with white walls, concrete flooring, a two-sided fireplace, a metal fireplace surround, grey floors, exposed beams and wood walls.

There's space in this great room for every gathering, and the cozy fireplace and floor-the-ceiling windows create a welcoming environment.
Inspiration for an expansive contemporary open plan dining room in Salt Lake City with grey walls, medium hardwood flooring, a two-sided fireplace, a metal fireplace surround and a wood ceiling.
Inspiration for an expansive contemporary open plan dining room in Salt Lake City with grey walls, medium hardwood flooring, a two-sided fireplace, a metal fireplace surround and a wood ceiling.

Spacecrafting Photography
This is an example of an expansive classic open plan dining room in Minneapolis with white walls, dark hardwood flooring, a two-sided fireplace, a stone fireplace surround, brown floors, a coffered ceiling and wainscoting.
This is an example of an expansive classic open plan dining room in Minneapolis with white walls, dark hardwood flooring, a two-sided fireplace, a stone fireplace surround, brown floors, a coffered ceiling and wainscoting.

Design ideas for a large retro open plan dining room in Austin with light hardwood flooring, a two-sided fireplace, a brick fireplace surround and a wood ceiling.

Design ideas for a beach style dining room in Portland Maine with white walls, light hardwood flooring, a two-sided fireplace, beige floors and a vaulted ceiling.

The reclaimed wood hood draws attention in this large farmhouse kitchen. A pair of reclaimed doors were fitted with antique mirror and were repurposed as pantry doors. Brass lights and hardware add elegance. The island is painted a contrasting gray and is surrounded by rope counter stools. The ceiling is clad in pine tounge- in -groove boards to create a rich rustic feeling. In the coffee bar the brick from the family room bar repeats, to created a flow between all the spaces.

Kitchen / Dining with feature custom pendant light, raking ceiling to Hi-lite windows & drop ceiling over kitchen Island bench
Photo of a large contemporary kitchen/dining room in Perth with white walls, laminate floors, a two-sided fireplace, a stone fireplace surround, brown floors and a vaulted ceiling.
Photo of a large contemporary kitchen/dining room in Perth with white walls, laminate floors, a two-sided fireplace, a stone fireplace surround, brown floors and a vaulted ceiling.

Gorgeous open plan living area, ideal for large gatherings or just snuggling up and reading a book. The fireplace has a countertop that doubles up as a counter surface for horderves

Photo of a large midcentury kitchen/dining room in Kansas City with white walls, light hardwood flooring, a two-sided fireplace, a stone fireplace surround and a vaulted ceiling.

Inspiration for a large retro open plan dining room in Los Angeles with yellow walls, light hardwood flooring, a two-sided fireplace, a brick fireplace surround, a timber clad ceiling and tongue and groove walls.

An open main floor optimizes the use of your space and allows for easy transitions. This open-concept kitchen, dining and sun room provides the perfect scene for guests to move from dinner to a cozy conversation by the fireplace.

Inspiration for an expansive contemporary open plan dining room in Moscow with a two-sided fireplace, a stone fireplace surround and a wood ceiling.

This was a complete interior and exterior renovation of a 6,500sf 1980's single story ranch. The original home had an interior pool that was removed and replace with a widely spacious and highly functioning kitchen. Stunning results with ample amounts of natural light and wide views the surrounding landscape. A lovely place to live.

This is an example of a traditional dining room in DC Metro with light hardwood flooring, a two-sided fireplace and a drop ceiling.

This 1960s split-level has a new Family Room addition in front of the existing home, with a total gut remodel of the existing Kitchen/Living/Dining spaces. The spacious Kitchen boasts a generous curved stone-clad island and plenty of custom cabinetry. The Kitchen opens to a large eat-in Dining Room, with a walk-around stone double-sided fireplace between Dining and the new Family room. The stone accent at the island, gorgeous stained wood cabinetry, and wood trim highlight the rustic charm of this home.
Photography by Kmiecik Imagery.

Trousdale Beverly Hills luxury home modern fireplace & dining room. Photo by Jason Speth.
This is an example of a medium sized modern kitchen/dining room in Los Angeles with beige walls, porcelain flooring, a two-sided fireplace, a stacked stone fireplace surround, white floors, a drop ceiling and feature lighting.
This is an example of a medium sized modern kitchen/dining room in Los Angeles with beige walls, porcelain flooring, a two-sided fireplace, a stacked stone fireplace surround, white floors, a drop ceiling and feature lighting.

Photo of a large modern open plan dining room in Melbourne with white walls, concrete flooring, a two-sided fireplace, a concrete fireplace surround and a vaulted ceiling.

Medium sized farmhouse open plan dining room in Other with grey walls, dark hardwood flooring, a two-sided fireplace, a wooden fireplace surround, brown floors, a wallpapered ceiling and wood walls.

Dry bar in dining room. Custom millwork design with integrated panel front wine refrigerator and antique mirror glass backsplash with rosettes.
Photo of a medium sized traditional kitchen/dining room in New York with white walls, medium hardwood flooring, a two-sided fireplace, a stone fireplace surround, brown floors, a drop ceiling and panelled walls.
Photo of a medium sized traditional kitchen/dining room in New York with white walls, medium hardwood flooring, a two-sided fireplace, a stone fireplace surround, brown floors, a drop ceiling and panelled walls.

The living room provides direct access to the covered outdoor area. The living room is open both to the street and to the owners privacy of their back yard. The room is served by the warmth of winter sun penetration and the coll breeze cross ventilating the room.
Dining Room with a Two-sided Fireplace and All Types of Ceiling Ideas and Designs
1