Dining Room with a Two-sided Fireplace and All Types of Ceiling Ideas and Designs
Refine by:
Budget
Sort by:Popular Today
61 - 80 of 303 photos
Item 1 of 3
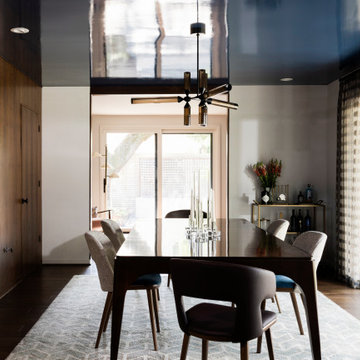
Inspiration for a medium sized midcentury kitchen/dining room in Houston with dark hardwood flooring, a two-sided fireplace and a wallpapered ceiling.
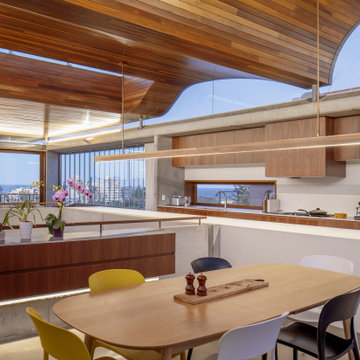
The open living spaces with spectacular vaulted timber lined ceiling.
Inspiration for a large contemporary open plan dining room in Sydney with white walls, concrete flooring, a two-sided fireplace, a stone fireplace surround, grey floors and a timber clad ceiling.
Inspiration for a large contemporary open plan dining room in Sydney with white walls, concrete flooring, a two-sided fireplace, a stone fireplace surround, grey floors and a timber clad ceiling.
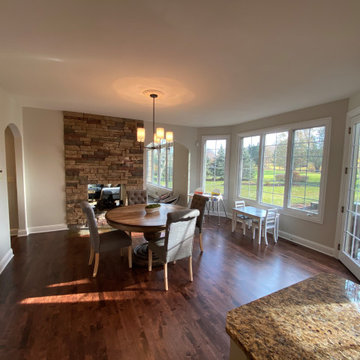
Prepared
Painted the Walls, Baseboard, Doors/Frames, and Window Frames
Wall Color in all Areas in: Benjamin Moore Pale Oak OC-20
Design ideas for a large traditional kitchen/dining room in Chicago with white walls, dark hardwood flooring, a two-sided fireplace, a brick fireplace surround, brown floors, a wood ceiling and wood walls.
Design ideas for a large traditional kitchen/dining room in Chicago with white walls, dark hardwood flooring, a two-sided fireplace, a brick fireplace surround, brown floors, a wood ceiling and wood walls.
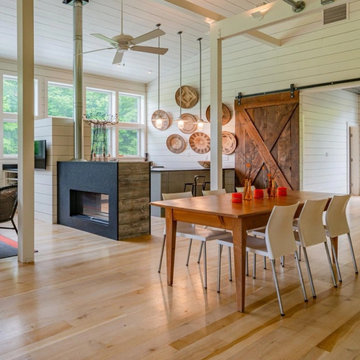
Natural Brown Maple Plank flooring in a Vermont farmhouse, with gorgeous barnboard ceilings in the bedrooms. Finished with a water-based, satin sheen finish.
Flooring: Natural Brown Maple Plank Flooring in varied 5″, 7″ & 9″ widths
Finish: Vermont Plank Flooring Whetstone Valley Farm Finish

Large contemporary open plan dining room with multi-coloured walls, concrete flooring, a two-sided fireplace, a concrete fireplace surround, grey floors, a timber clad ceiling and wainscoting.
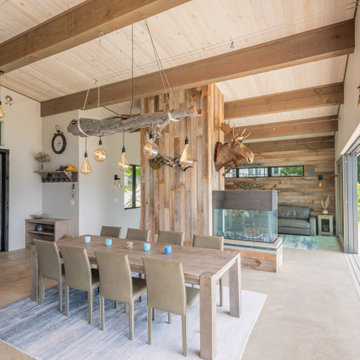
This is an example of a medium sized modern open plan dining room in Seattle with white walls, concrete flooring, a two-sided fireplace, a metal fireplace surround, grey floors, exposed beams and wood walls.
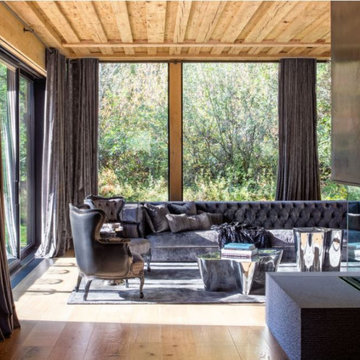
This stunning custom four sided glass fireplace with traditional logset boasts the largest flames on the market and safe-to-touch glass with our Patent-Pending dual pane glass cooling system.
Fireplace Manufacturer: Acucraft Fireplaces
Architect: Eigelberger
Contractor: Brikor Associates
Interior Furnishing: Chalissima
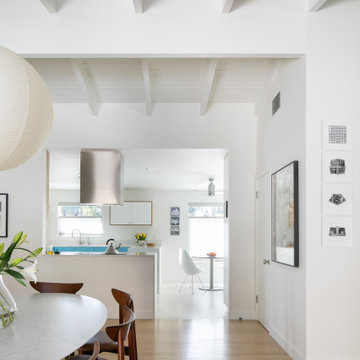
Dining Room | Kitchen
Design ideas for a medium sized retro kitchen/dining room in Los Angeles with white walls, light hardwood flooring, a two-sided fireplace, a brick fireplace surround, beige floors and exposed beams.
Design ideas for a medium sized retro kitchen/dining room in Los Angeles with white walls, light hardwood flooring, a two-sided fireplace, a brick fireplace surround, beige floors and exposed beams.
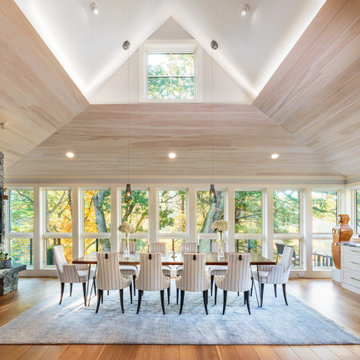
Inspiration for a rustic dining room in Boston with medium hardwood flooring, a two-sided fireplace, a stone fireplace surround and a vaulted ceiling.

An open main floor optimizes the use of your space and allows for easy transitions. This open-concept kitchen, dining and sun room provides the perfect scene for guests to move from dinner to a cozy conversation by the fireplace.

This was a complete interior and exterior renovation of a 6,500sf 1980's single story ranch. The original home had an interior pool that was removed and replace with a widely spacious and highly functioning kitchen. Stunning results with ample amounts of natural light and wide views the surrounding landscape. A lovely place to live.
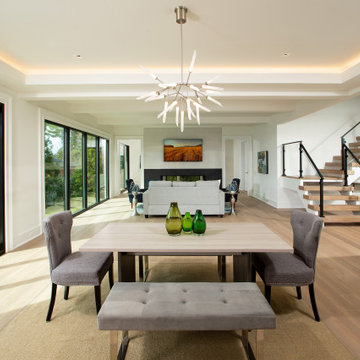
This is an example of a traditional dining room in DC Metro with light hardwood flooring, a two-sided fireplace and a drop ceiling.
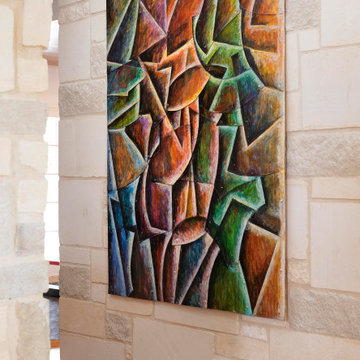
This is an example of a medium sized modern open plan dining room in Dallas with white walls, medium hardwood flooring, a two-sided fireplace, a stone fireplace surround, brown floors and a wood ceiling.
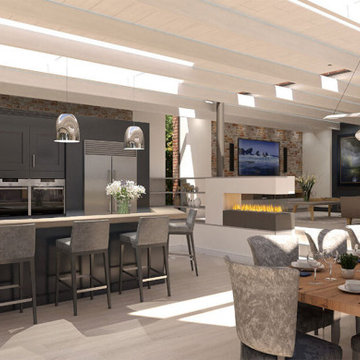
Internally the kitchen and dining space are stepped down from the living space behind
Photo of a medium sized modern kitchen/dining room in London with multi-coloured walls, light hardwood flooring, a two-sided fireplace, beige floors, exposed beams and brick walls.
Photo of a medium sized modern kitchen/dining room in London with multi-coloured walls, light hardwood flooring, a two-sided fireplace, beige floors, exposed beams and brick walls.
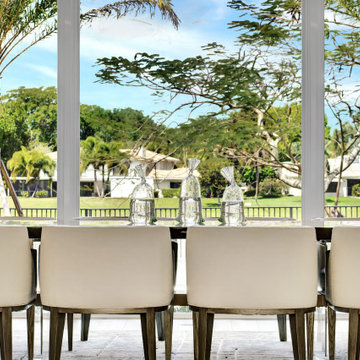
Gorgeous open plan living area, ideal for large gatherings or just snuggling up and reading a book. The fireplace has a countertop that doubles up as a counter surface for horderves
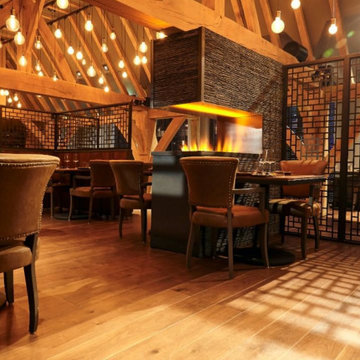
Design ideas for a medium sized urban kitchen/dining room in Kent with grey walls, medium hardwood flooring, a two-sided fireplace, a stone fireplace surround, brown floors, a vaulted ceiling, wallpapered walls and a feature wall.
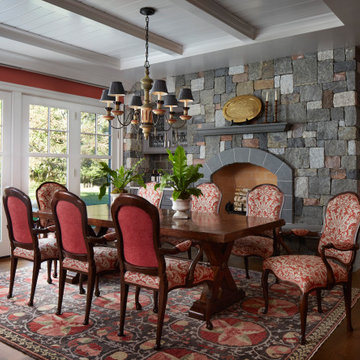
Design ideas for a traditional kitchen/dining room in Other with dark hardwood flooring, a two-sided fireplace, a stone fireplace surround, brown floors, a drop ceiling, panelled walls and pink walls.
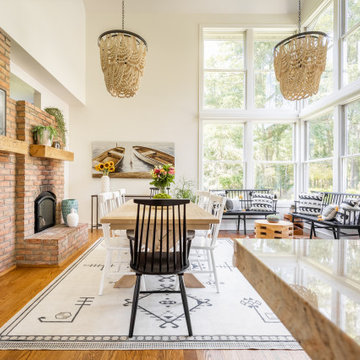
Inspiration for a rural kitchen/dining room in New York with white walls, light hardwood flooring, a two-sided fireplace, a brick fireplace surround and a vaulted ceiling.
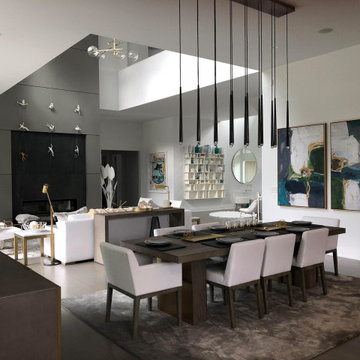
A breathtaking architectural masterpiece!. This project is a custom home designed by Simonian Rosenbaum Architects. Located in the heart of Old Short Hills just blocks to NJ Transit Hoboken and NYC trains. Open concept floor plan with ultra-luxurious finishes and furniture selection.
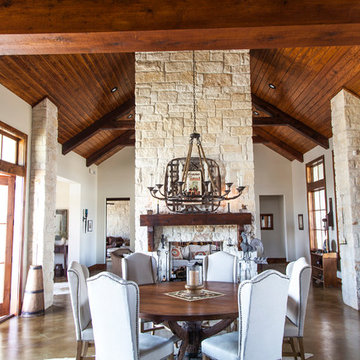
This open concept craftsman style home features a two-sided fireplace with limestone hearth and cedar beam mantel. The vaulted ceilings with exposed cedar beams and trusses compliment the focal point and tie together the kitchen, dining, and living areas.
Dining Room with a Two-sided Fireplace and All Types of Ceiling Ideas and Designs
4