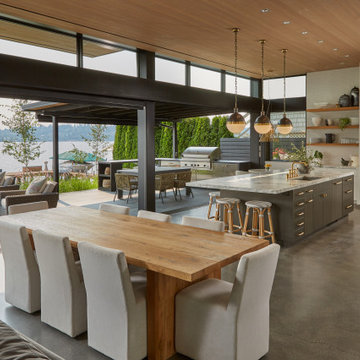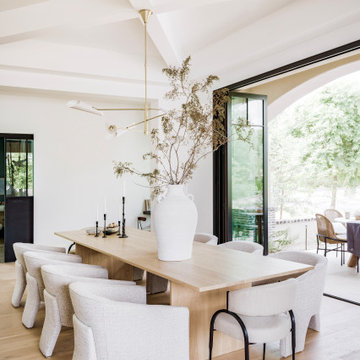Dining Room with a Wood Ceiling and All Types of Ceiling Ideas and Designs
Refine by:
Budget
Sort by:Popular Today
1 - 20 of 1,673 photos
Item 1 of 3

Photo of an expansive rustic open plan dining room in Devon with medium hardwood flooring, a hanging fireplace, a concrete fireplace surround and a wood ceiling.

Dining room featuring light white oak flooring, custom built-in bench for additional seating, horizontal shiplap walls, and a mushroom board ceiling.

A visual artist and his fiancée’s house and studio were designed with various themes in mind, such as the physical context, client needs, security, and a limited budget.
Six options were analyzed during the schematic design stage to control the wind from the northeast, sunlight, light quality, cost, energy, and specific operating expenses. By using design performance tools and technologies such as Fluid Dynamics, Energy Consumption Analysis, Material Life Cycle Assessment, and Climate Analysis, sustainable strategies were identified. The building is self-sufficient and will provide the site with an aquifer recharge that does not currently exist.
The main masses are distributed around a courtyard, creating a moderately open construction towards the interior and closed to the outside. The courtyard contains a Huizache tree, surrounded by a water mirror that refreshes and forms a central part of the courtyard.
The house comprises three main volumes, each oriented at different angles to highlight different views for each area. The patio is the primary circulation stratagem, providing a refuge from the wind, a connection to the sky, and a night sky observatory. We aim to establish a deep relationship with the site by including the open space of the patio.

Design ideas for a large kitchen/dining room in Nashville with grey walls, medium hardwood flooring, brown floors and a wood ceiling.

Design ideas for an expansive nautical open plan dining room in Charleston with white walls, light hardwood flooring, beige floors and a wood ceiling.

Dramatic in its simplicity, the dining room is separated from the front entry by a transparent water wall visible. Sleek limestone walls and flooring serve as a warm contrast to Douglas fir ceilings.
The custom dining table is by Peter Thomas Designs. The multi-tiered glass pendant is from Hinkley Lighting.
Project Details // Now and Zen
Renovation, Paradise Valley, Arizona
Architecture: Drewett Works
Builder: Brimley Development
Interior Designer: Ownby Design
Photographer: Dino Tonn
Limestone (Demitasse) flooring and walls: Solstice Stone
Windows (Arcadia): Elevation Window & Door
Table: Peter Thomas Designs
Pendants: Hinkley Lighting
Faux plants: Botanical Elegance
https://www.drewettworks.com/now-and-zen/

This is an example of a contemporary dining room in Portland with white walls, light hardwood flooring, a standard fireplace, beige floors, a vaulted ceiling and a wood ceiling.

Inspiration for a farmhouse open plan dining room in Munich with white walls, medium hardwood flooring, brown floors, exposed beams, a vaulted ceiling and a wood ceiling.

We furnished this open concept Breakfast Nook with built-in cushioned bench with round stools to prop up feet and accommodate extra guests at the end of the table. The pair of leather chairs across from the wall of windows at the Quartzite top table provide a comfortable easy-care leather seat facing the serene view. Above the table is a custom light commissioned by the architect Lake Flato.

Photo of a medium sized world-inspired open plan dining room in Tokyo with beige walls, medium hardwood flooring, brown floors, a wood ceiling and wood walls.

Large rural kitchen/dining room in Jackson with grey walls, grey floors, a wood ceiling and brick walls.

The living, dining, and kitchen opt for views rather than walls. The living room is encircled by three, 16’ lift and slide doors, creating a room that feels comfortable sitting amongst the trees. Because of this the love and appreciation for the location are felt throughout the main floor. The emphasis on larger-than-life views is continued into the main sweet with a door for a quick escape to the wrap-around two-story deck.

PNW modern dining room, freshly remodel in 2023. With tongue & groove ceiling detail and shou sugi wood accent this dining room is the quintessential PNW modern design.

Photo of a modern dining room in Seattle with concrete flooring and a wood ceiling.

Inspiration for a contemporary open plan dining room in Austin with white walls, light hardwood flooring, beige floors, exposed beams, a vaulted ceiling and a wood ceiling.

A whimsical English garden was the foundation and driving force for the design inspiration. A lingering garden mural wraps all the walls floor to ceiling, while a union jack wood detail adorns the existing tray ceiling, as a nod to the client’s English roots. Custom heritage blue base cabinets and antiqued white glass front uppers create a beautifully balanced built-in buffet that stretches the east wall providing display and storage for the client's extensive inherited China collection.

This is an example of a large midcentury open plan dining room in Austin with light hardwood flooring, a two-sided fireplace, a brick fireplace surround and a wood ceiling.

Design ideas for a large classic enclosed dining room in Phoenix with white walls, light hardwood flooring, beige floors and a wood ceiling.

Photo of a large contemporary enclosed dining room in Other with white walls, medium hardwood flooring, a standard fireplace, a metal fireplace surround, brown floors, exposed beams, a vaulted ceiling and a wood ceiling.
Dining Room with a Wood Ceiling and All Types of Ceiling Ideas and Designs
1
