Dining Room with Limestone Flooring and All Types of Ceiling Ideas and Designs
Refine by:
Budget
Sort by:Popular Today
1 - 20 of 108 photos
Item 1 of 3

One functional challenge was that the home did not have a pantry. MCM closets were historically smaller than the walk-in closets and pantries of today. So, we printed out the home’s floorplan and began sketching ideas. The breakfast area was quite large, and it backed up to the primary bath on one side and it also adjoined the main hallway. We decided to reconfigure the large breakfast area by making part of it into a new walk-in pantry. This gave us the extra space we needed to create a new main hallway, enough space for a spacious walk-in pantry, and finally, we had enough space remaining in the breakfast area to add a cozy built-in walnut dining bench. Above the new dining bench, we designed and incorporated a geometric walnut accent wall to add warmth and texture.

Dramatic in its simplicity, the dining room is separated from the front entry by a transparent water wall visible. Sleek limestone walls and flooring serve as a warm contrast to Douglas fir ceilings.
The custom dining table is by Peter Thomas Designs. The multi-tiered glass pendant is from Hinkley Lighting.
Project Details // Now and Zen
Renovation, Paradise Valley, Arizona
Architecture: Drewett Works
Builder: Brimley Development
Interior Designer: Ownby Design
Photographer: Dino Tonn
Limestone (Demitasse) flooring and walls: Solstice Stone
Windows (Arcadia): Elevation Window & Door
Table: Peter Thomas Designs
Pendants: Hinkley Lighting
Faux plants: Botanical Elegance
https://www.drewettworks.com/now-and-zen/

Large kitchen/dining room in San Francisco with limestone flooring and exposed beams.

Our Ridgewood Estate project is a new build custom home located on acreage with a lake. It is filled with luxurious materials and family friendly details. This formal dining room is transitional in style for this large family.
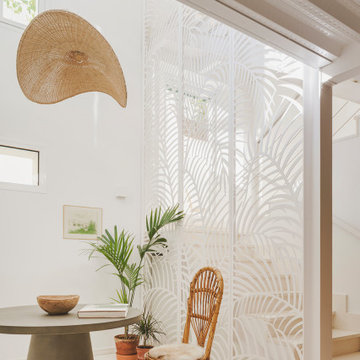
Mediterranean kitchen/dining room in Madrid with white walls, limestone flooring, white floors and a vaulted ceiling.
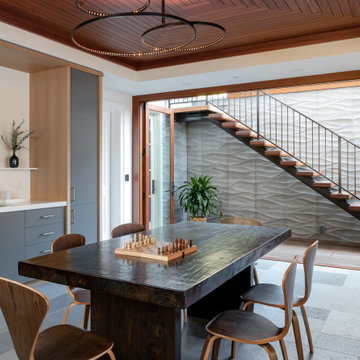
Inspiration for a large classic dining room in Other with white walls, limestone flooring, grey floors and a drop ceiling.

A closeup of the dining room. Large multi-slide doors open onto the pool area. Motorized solar shades lower at the push of a button on warmer days. The cabinet in the background conceals a television which automatically pops out when desired. To the right, a custom-built cabinet comprises two enclosed storage units and a lit glass shelved display.
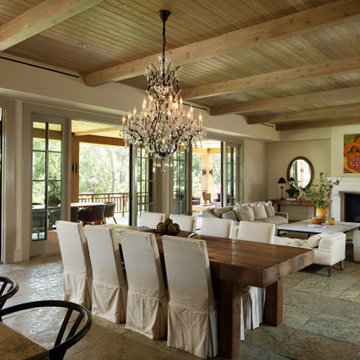
Medium sized rural dining room in San Francisco with beige walls, limestone flooring, beige floors, a wood ceiling and exposed beams.
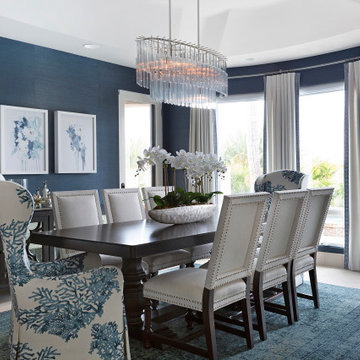
Dining room with blue grass cloth
This is an example of a medium sized traditional enclosed dining room in Orange County with blue walls, limestone flooring, a coffered ceiling and wallpapered walls.
This is an example of a medium sized traditional enclosed dining room in Orange County with blue walls, limestone flooring, a coffered ceiling and wallpapered walls.

Dining room with wood ceiling, beige limestone floors, and built-in banquette.
Large modern open plan dining room in Austin with white walls, limestone flooring, no fireplace, beige floors and a wood ceiling.
Large modern open plan dining room in Austin with white walls, limestone flooring, no fireplace, beige floors and a wood ceiling.
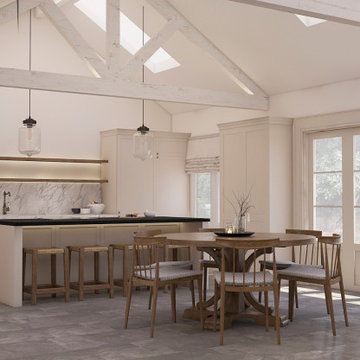
Proposed dining area within a new extension to a 1930's bungalow.
Medium sized scandinavian open plan dining room in Surrey with white walls, limestone flooring, no fireplace, grey floors and a timber clad ceiling.
Medium sized scandinavian open plan dining room in Surrey with white walls, limestone flooring, no fireplace, grey floors and a timber clad ceiling.
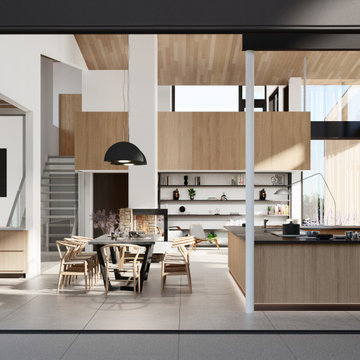
Photo of a large modern open plan dining room with limestone flooring, a standard fireplace, a stone fireplace surround, grey floors and a wood ceiling.
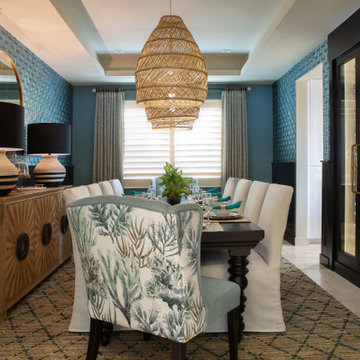
Beautiful dark wainscot tied into our custom wine cellar, unique wallpaper and a pop of color made this room so special!
This is an example of a classic enclosed dining room in Orange County with limestone flooring, beige floors, wainscoting, wallpapered walls, multi-coloured walls, no fireplace and a drop ceiling.
This is an example of a classic enclosed dining room in Orange County with limestone flooring, beige floors, wainscoting, wallpapered walls, multi-coloured walls, no fireplace and a drop ceiling.
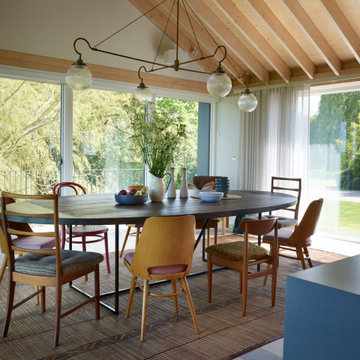
Rural dining room in Other with limestone flooring, no fireplace, grey floors and exposed beams.
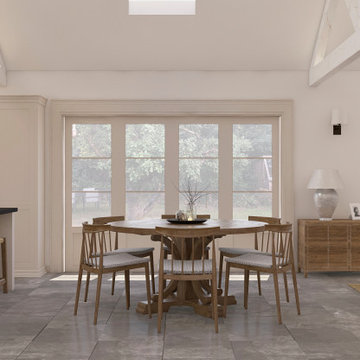
Proposed dining area within a new extension to a 1930's bungalow.
Inspiration for a medium sized scandi open plan dining room in Surrey with white walls, limestone flooring, no fireplace, grey floors and a timber clad ceiling.
Inspiration for a medium sized scandi open plan dining room in Surrey with white walls, limestone flooring, no fireplace, grey floors and a timber clad ceiling.
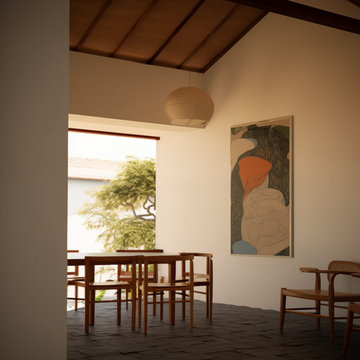
Large modern dining room in Other with banquette seating, white walls, limestone flooring, black floors, a wood ceiling and feature lighting.

Photo by Chris Snook
This is an example of a large classic dining room in London with grey walls, limestone flooring, a wood burning stove, a plastered fireplace surround, beige floors, a coffered ceiling, a feature wall and brick walls.
This is an example of a large classic dining room in London with grey walls, limestone flooring, a wood burning stove, a plastered fireplace surround, beige floors, a coffered ceiling, a feature wall and brick walls.
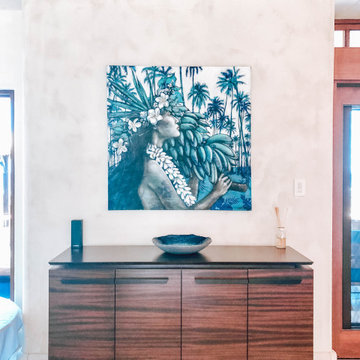
Inspiration for a large world-inspired open plan dining room in Hawaii with beige walls, limestone flooring, no fireplace, beige floors and a drop ceiling.
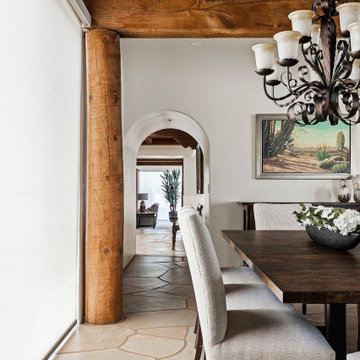
Inspiration for a large traditional open plan dining room in Phoenix with limestone flooring, a standard fireplace, multi-coloured floors and exposed beams.
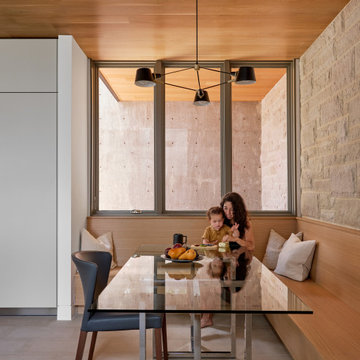
This is an example of a medium sized contemporary kitchen/dining room in Austin with beige walls, limestone flooring, beige floors and a wood ceiling.
Dining Room with Limestone Flooring and All Types of Ceiling Ideas and Designs
1