Dining Room with Limestone Flooring and All Types of Ceiling Ideas and Designs
Refine by:
Budget
Sort by:Popular Today
1 - 20 of 108 photos
Item 1 of 3

Ownby Designs commissioned a custom table from Peter Thomas Designs featuring a wood-slab top on acrylic legs, creating the illusion that it's floating. A pendant of glass balls from Hinkley Lighting is a key focal point.
A Douglas fir ceiling, along with limestone floors and walls, creates a visually calm interior.
Project Details // Now and Zen
Renovation, Paradise Valley, Arizona
Architecture: Drewett Works
Builder: Brimley Development
Interior Designer: Ownby Design
Photographer: Dino Tonn
Millwork: Rysso Peters
Limestone (Demitasse) flooring and walls: Solstice Stone
Windows (Arcadia): Elevation Window & Door
Table: Peter Thomas Designs
Pendants: Hinkley Lighting
https://www.drewettworks.com/now-and-zen/

One functional challenge was that the home did not have a pantry. MCM closets were historically smaller than the walk-in closets and pantries of today. So, we printed out the home’s floorplan and began sketching ideas. The breakfast area was quite large, and it backed up to the primary bath on one side and it also adjoined the main hallway. We decided to reconfigure the large breakfast area by making part of it into a new walk-in pantry. This gave us the extra space we needed to create a new main hallway, enough space for a spacious walk-in pantry, and finally, we had enough space remaining in the breakfast area to add a cozy built-in walnut dining bench. Above the new dining bench, we designed and incorporated a geometric walnut accent wall to add warmth and texture.

Our client wanted us to create a cosy and atmospheric dining experience, so we embraced the north facing room and painted it top to bottom in a deep, warm brown from Little Greene. To help lift the room and create a conversation starter, we chose a sketched cloud wallpaper for the ceiling.
Full length curtains, recessed into the ceiling help to make the room feel bigger and are up-lit by ground lights that emphasise the folds in the fabric.
The sculptural dining table from Emmemobili takes centre stage and is surrounded by comfortable upholstered dining chairs. We chose two fabrics for the dining chairs to add interest. The ochre velvet pairs beautifully with the yellow glass Porta Romana lamps and brushed brass over-sized round mirror.

Photo of a large traditional open plan dining room in Surrey with limestone flooring, grey floors and exposed beams.

Photo of a large classic enclosed dining room in Los Angeles with multi-coloured walls, limestone flooring, a standard fireplace, a stone fireplace surround, grey floors, a drop ceiling and wallpapered walls.
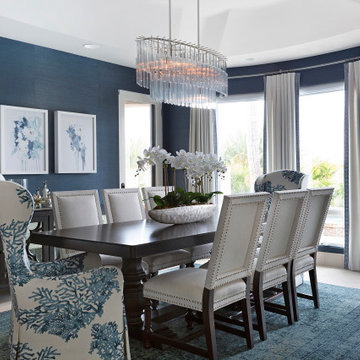
Dining room with blue grass cloth
This is an example of a medium sized traditional enclosed dining room in Orange County with blue walls, limestone flooring, a coffered ceiling and wallpapered walls.
This is an example of a medium sized traditional enclosed dining room in Orange County with blue walls, limestone flooring, a coffered ceiling and wallpapered walls.

Dining - Great Room - Kitchen
Design ideas for an expansive contemporary kitchen/dining room in Hawaii with multi-coloured walls, limestone flooring, a vaulted ceiling and multi-coloured floors.
Design ideas for an expansive contemporary kitchen/dining room in Hawaii with multi-coloured walls, limestone flooring, a vaulted ceiling and multi-coloured floors.

Dining room with wood ceiling, beige limestone floors, and built-in banquette.
Large modern open plan dining room in Austin with white walls, limestone flooring, no fireplace, beige floors and a wood ceiling.
Large modern open plan dining room in Austin with white walls, limestone flooring, no fireplace, beige floors and a wood ceiling.

Large kitchen/dining room in San Francisco with limestone flooring and exposed beams.
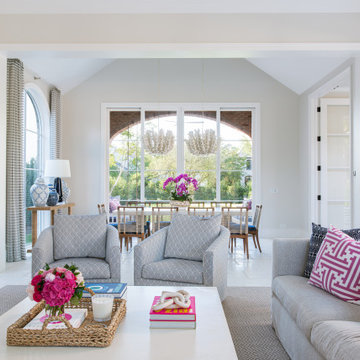
Design ideas for a traditional dining room in Dallas with beige walls, limestone flooring, white floors and a vaulted ceiling.
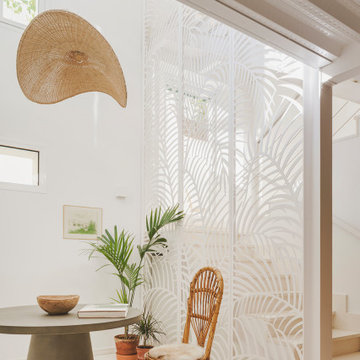
Mediterranean kitchen/dining room in Madrid with white walls, limestone flooring, white floors and a vaulted ceiling.
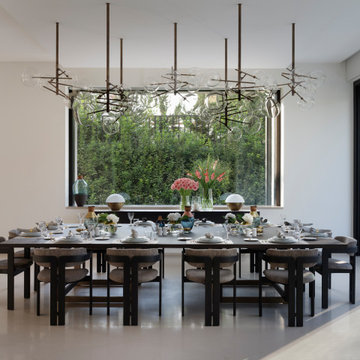
A fabulous formal dining room that can sit 10 at two separate tables , 14 if you push the tables together or 20 with a specially designed leaf connecting the two tables.
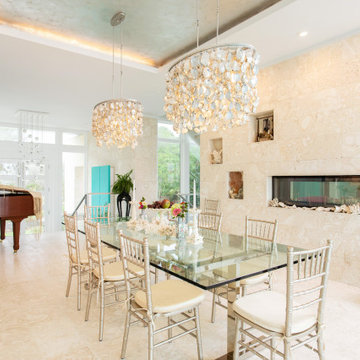
Large bohemian enclosed dining room in Other with beige walls, limestone flooring, a two-sided fireplace, a stacked stone fireplace surround, beige floors and a drop ceiling.
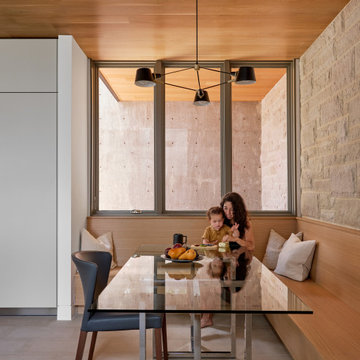
This is an example of a medium sized contemporary kitchen/dining room in Austin with beige walls, limestone flooring, beige floors and a wood ceiling.

A closeup of the dining room. Large multi-slide doors open onto the pool area. Motorized solar shades lower at the push of a button on warmer days. The cabinet in the background conceals a television which automatically pops out when desired. To the right, a custom-built cabinet comprises two enclosed storage units and a lit glass shelved display.

With a window opening to the back of this mountainside residence, the dining room is awash in natural light. A custom walnut table by Peter Thomas Designs and glass pendant lighting anchor the space. The painting is by Stephanie Shank.
Project Details // Straight Edge
Phoenix, Arizona
Architecture: Drewett Works
Builder: Sonora West Development
Interior design: Laura Kehoe
Landscape architecture: Sonoran Landesign
Photographer: Laura Moss
Table: Peter Thomas Designs
Painting: Costello Gallery
https://www.drewettworks.com/straight-edge/
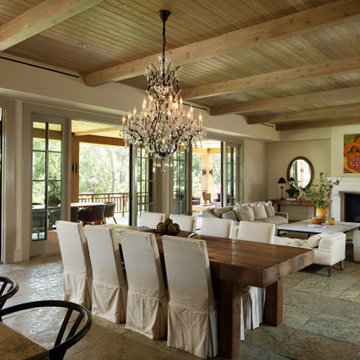
Medium sized rural dining room in San Francisco with beige walls, limestone flooring, beige floors, a wood ceiling and exposed beams.

Having worked ten years in hospitality, I understand the challenges of restaurant operation and how smart interior design can make a huge difference in overcoming them.
This once country cottage café needed a facelift to bring it into the modern day but we honoured its already beautiful features by stripping back the lack lustre walls to expose the original brick work and constructing dark paneling to contrast.
The rustic bar was made out of 100 year old floorboards and the shelves and lighting fixtures were created using hand-soldered scaffold pipe for an industrial edge. The old front of house bar was repurposed to make bespoke banquet seating with storage, turning the high traffic hallway area from an avoid zone for couples to an enviable space for groups.

Our Ridgewood Estate project is a new build custom home located on acreage with a lake. It is filled with luxurious materials and family friendly details. This formal dining room is transitional in style for this large family.
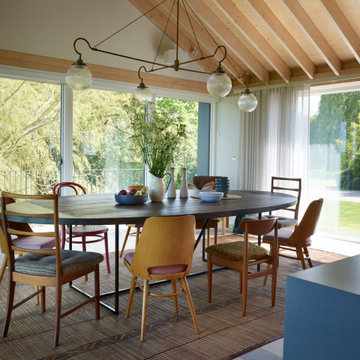
Rural dining room in Other with limestone flooring, no fireplace, grey floors and exposed beams.
Dining Room with Limestone Flooring and All Types of Ceiling Ideas and Designs
1