Dining Room with Orange Walls and All Types of Ceiling Ideas and Designs
Refine by:
Budget
Sort by:Popular Today
1 - 20 of 54 photos
Item 1 of 3
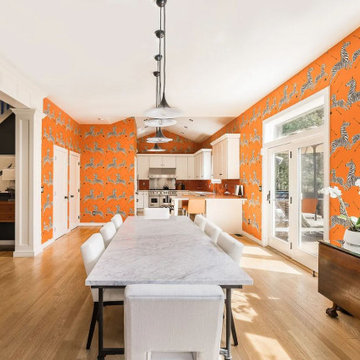
it's always fun to see how someone decorates their white shaker kitchen once we leave. This couple LOVES color, so it wasn't a surprise to us when they introduced this funky, colorful zebra print into their dining and kitchen space.
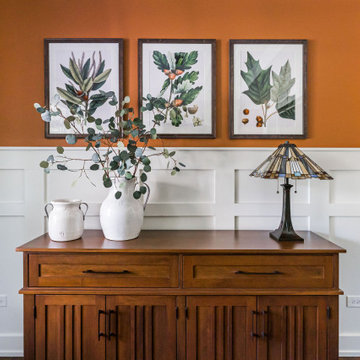
Medium sized traditional dining room in Chicago with orange walls, medium hardwood flooring, brown floors, a coffered ceiling and wainscoting.
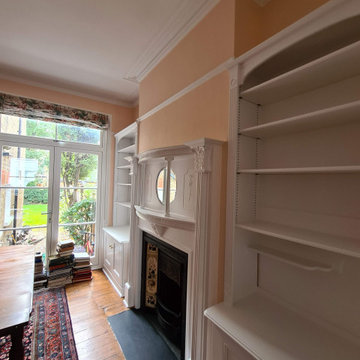
Interior restoration work to dining and living areas. As a Client who lives in the property, we decorated 1st space, next moved all items to, and did the second part. We also help clients move all items in and out to make the work less stressful and much more efficient.
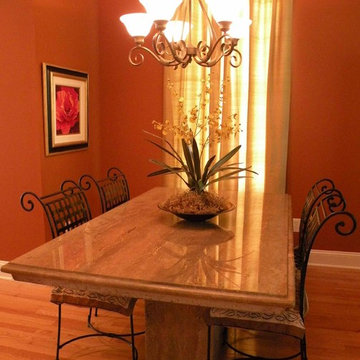
Dramatic Dining Room with Sherwin-Williams SW 6356 Copper Mountain
Photo of a medium sized contemporary open plan dining room in Raleigh with orange walls, light hardwood flooring, a standard fireplace, a wooden fireplace surround, brown floors and a drop ceiling.
Photo of a medium sized contemporary open plan dining room in Raleigh with orange walls, light hardwood flooring, a standard fireplace, a wooden fireplace surround, brown floors and a drop ceiling.
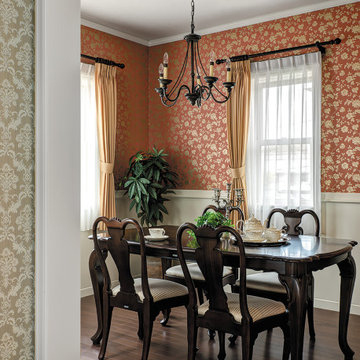
腰壁のあるクラスカルなダイニングルーム
Traditional kitchen/dining room in Yokohama with orange walls, plywood flooring, brown floors, a wallpapered ceiling and wallpapered walls.
Traditional kitchen/dining room in Yokohama with orange walls, plywood flooring, brown floors, a wallpapered ceiling and wallpapered walls.
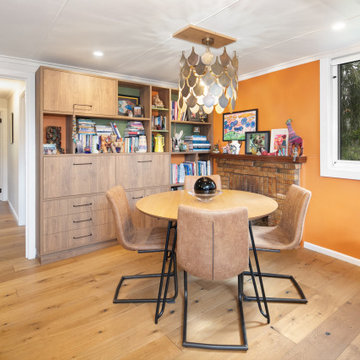
Medium sized bohemian open plan dining room in Geelong with orange walls, medium hardwood flooring, a standard fireplace, a brick fireplace surround and a vaulted ceiling.
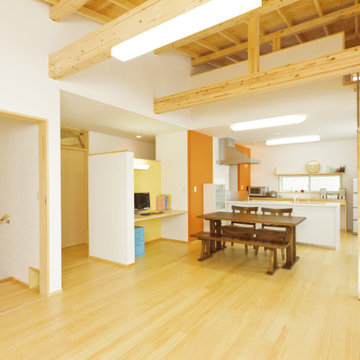
2階に配置されたLDK。
キッチンの上にはロフト部屋を配置。お父さんの憩いの場に。
Inspiration for a medium sized open plan dining room in Other with orange walls, light hardwood flooring, beige floors, exposed beams and wallpapered walls.
Inspiration for a medium sized open plan dining room in Other with orange walls, light hardwood flooring, beige floors, exposed beams and wallpapered walls.
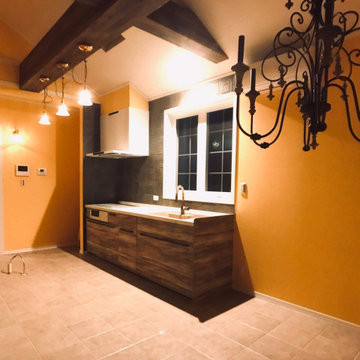
Large romantic kitchen/dining room in Other with orange walls, ceramic flooring, no fireplace, grey floors, a wallpapered ceiling and wallpapered walls.
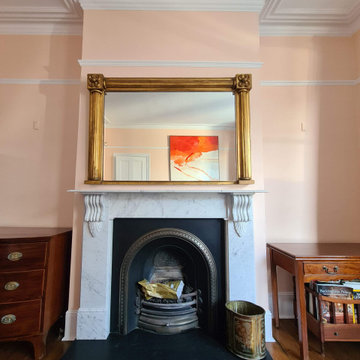
Interior restoration work to dining and living areas. As a Client who lives in the property, we decorated 1st space, next moved all items to, and did the second part. We also help clients move all items in and out to make the work less stressful and much more efficient.
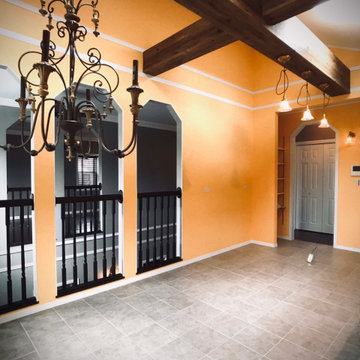
Large shabby-chic style kitchen/dining room in Other with orange walls, ceramic flooring, no fireplace, grey floors, a wallpapered ceiling and wallpapered walls.
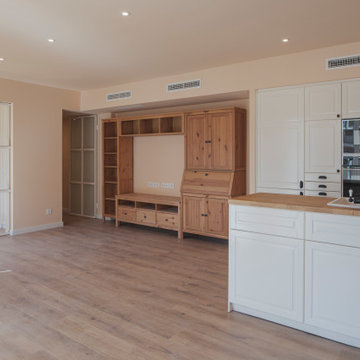
This is an example of a medium sized rustic open plan dining room in Barcelona with orange walls, light hardwood flooring, beige floors, a coffered ceiling and feature lighting.
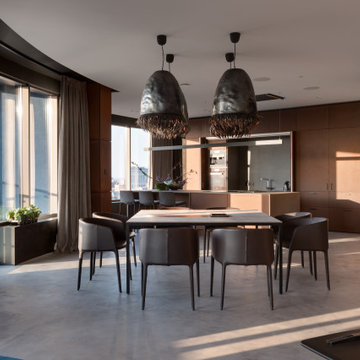
Bask in the harmony of sleek design and warm tones, where an open-concept dining meets a state-of-the-art kitchen, offering a seamless blend of functionality and luxury. Floor-to-ceiling windows frame captivating city views, while unique pendant lights cascade over the dining table, creating an ambiance of opulence and tranquility. From the soft textures of the drapes to the meticulously crafted cabinetry, every detail accentuates the sophisticated allure of this urban oasis.
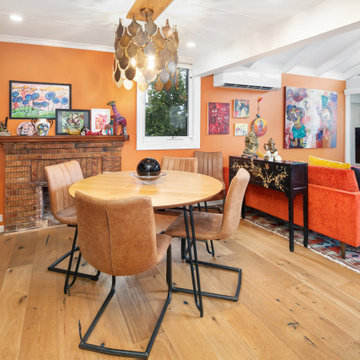
Photo of a medium sized eclectic open plan dining room in Geelong with orange walls, medium hardwood flooring, a standard fireplace, a brick fireplace surround and a vaulted ceiling.
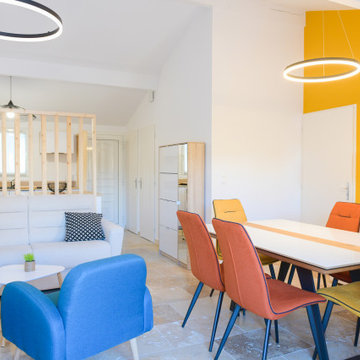
OPTIMISATION D'UNE PIECE PRINCIPALE
Inspiration for a small modern dining room in Other with orange walls, travertine flooring, beige floors, exposed beams, wainscoting and feature lighting.
Inspiration for a small modern dining room in Other with orange walls, travertine flooring, beige floors, exposed beams, wainscoting and feature lighting.
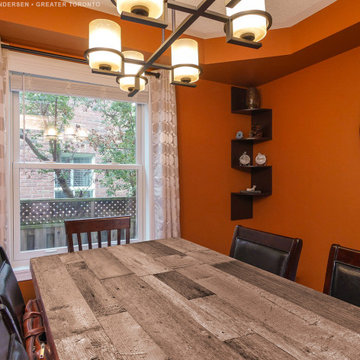
New double hung window we installed in this nice dining room. This cozy and warm dining room with unique styling and coffered ceiling looks great with this new white replacement window we installed. Find out more about replacing your windows with Renewal by Andersen of Greater Toronto, serving most of Ontario.
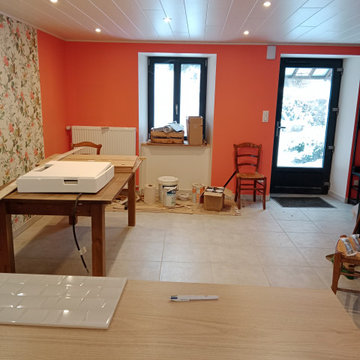
Une belle salle à manger en cours de finition dont la capacité sera 8 à 10 personnes
This is an example of a large eclectic kitchen/dining room in Clermont-Ferrand with orange walls, ceramic flooring, no fireplace, grey floors, a wood ceiling and wallpapered walls.
This is an example of a large eclectic kitchen/dining room in Clermont-Ferrand with orange walls, ceramic flooring, no fireplace, grey floors, a wood ceiling and wallpapered walls.
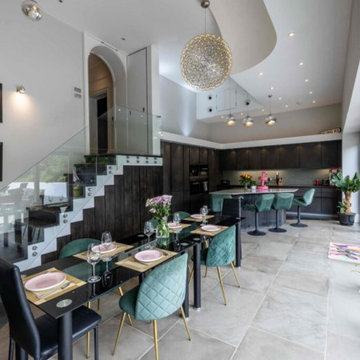
The dining room presents a high-end, yet simple and elegant ambiance, with a clean, refreshing look that exudes sophistication and timeless appeal.
Large contemporary kitchen/dining room in London with orange walls, ceramic flooring, a standard fireplace, a concrete fireplace surround, grey floors, a timber clad ceiling, wainscoting and feature lighting.
Large contemporary kitchen/dining room in London with orange walls, ceramic flooring, a standard fireplace, a concrete fireplace surround, grey floors, a timber clad ceiling, wainscoting and feature lighting.
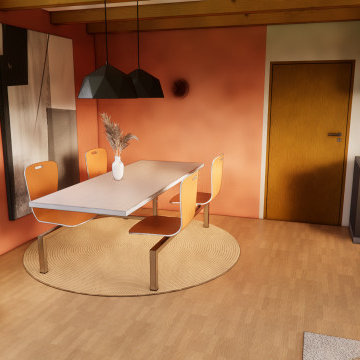
Essbereich zum Designkonzept Einliegerwohnung "Sunset".
Planungsaufgabe war, die am Haupthaus anliegende Einliegerwohnung als Seniorendomizil sonnig frisch umzugestalten. Entstanden sind 2 Planungsvarianten, die das mediterrane Lebensgefühl in die eigenen 4 Wände bringen. Die Variante "Sunset" wurde mit Farbakzenten in Koralle in Szene gesetzt. Beim Designkonzept "Mediterran Flair" sind Eukalyptus- und Salbeitöne in das Farbkonzept im Zusammenspiel mit dunkleren Holzelementen in das Gesamtkonzept gestalterisch eingearbeitet wurden. Die Umbaumaßnahmen wurden auf Wunsch minimal gehalten. Im OG erhält der Flur eine klare Linie durch den Einsatz einer Leichtbauwand mit Entree zum Bad und Hauswirtschaftsraum. Als zentrales Element der Konstruktion findet der Bestandskleiderschrank in dem mit dachschrägen durchzogenem OG einen zentralen Ort. Im EG wird die Baddtür, die zuvor gegen das Waschbecken schlug durch eine Schiebetür ersetzt. Die Verkehrsflächen im EG sind unter Berücksichtigung des altersgerechten Wohnens konzipiert wurden. Entstanden ist ein Wohlfühlort mit direkt anschließender Gartenanlage und Kaltwintergarten, der den Ruhestand in vollen Zügen genießen lässt.
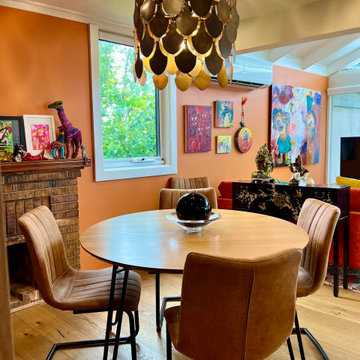
This is an example of a medium sized bohemian open plan dining room in Geelong with orange walls, medium hardwood flooring, a standard fireplace, a brick fireplace surround and a vaulted ceiling.
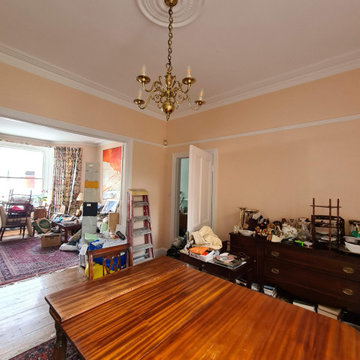
Interior restoration work to dining and living areas. As a Client who lives in the property, we decorated 1st space, next moved all items to, and did the second part. We also help clients move all items in and out to make the work less stressful and much more efficient.
Dining Room with Orange Walls and All Types of Ceiling Ideas and Designs
1