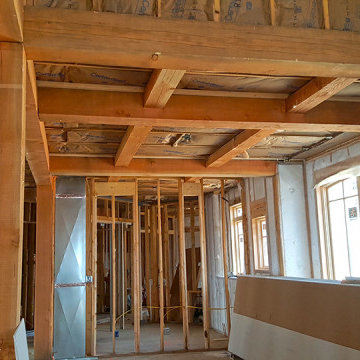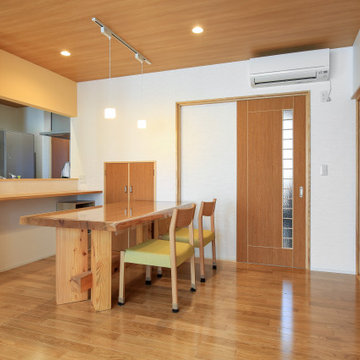Dining Room with All Types of Ceiling Ideas and Designs
Refine by:
Budget
Sort by:Popular Today
81 - 100 of 177 photos
Item 1 of 3
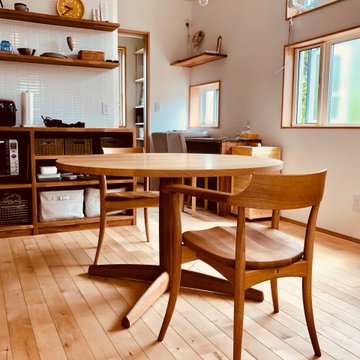
Design ideas for a small scandinavian open plan dining room in Other with white walls, light hardwood flooring, a wallpapered ceiling and wallpapered walls.
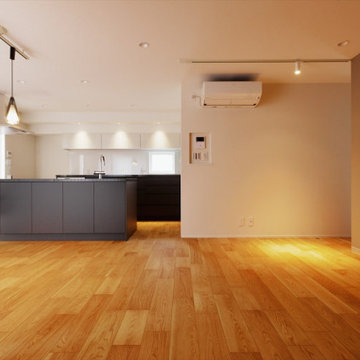
リビングまで目の届く、オープンキッチンのLDK。
オークフローリングのカジュアルな木目で軽やかな空間のなかに、黒のアイテムやグレイッシュな壁紙でクールさをプラス。
Photo of an open plan dining room in Tokyo Suburbs with plywood flooring, a wallpapered ceiling and wallpapered walls.
Photo of an open plan dining room in Tokyo Suburbs with plywood flooring, a wallpapered ceiling and wallpapered walls.
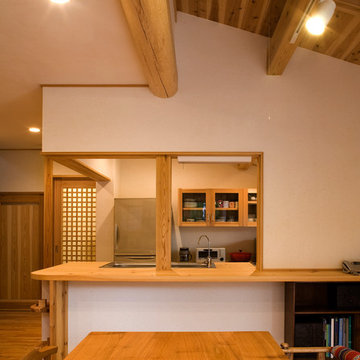
This is an example of a world-inspired dining room in Other with medium hardwood flooring and exposed beams.
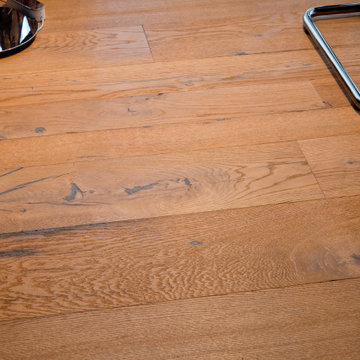
Landhausdiele in Eiche Parkett mit Rustikaler Optik neutral geölt.
Design ideas for a large farmhouse open plan dining room in Munich with white walls, medium hardwood flooring, no fireplace, brown floors, a drop ceiling and brick walls.
Design ideas for a large farmhouse open plan dining room in Munich with white walls, medium hardwood flooring, no fireplace, brown floors, a drop ceiling and brick walls.
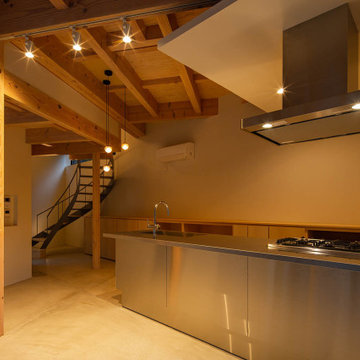
愛知県瀬戸市にある定光寺
山林を切り開いた敷地で広い。
市街化調整区域であり、分家申請となるが
実家の南側で建築可能な敷地は50坪強の三角形である。
実家の日当たりを配慮し敷地いっぱいに南側に寄せた三角形の建物を建てるようにした。
東側は うっそうとした森でありそちらからの日当たりはあまり期待できそうもない。
自然との融合という考え方もあったが 状況から融合を選択できそうもなく
隔離という判断し開口部をほぼ設けていない。
ただ樹木の高い部分にある新芽はとても美しく その部分にだけ開口部を設ける。
その開口からの朝の光はとても美しい。
玄関からアプロ-チされる低い天井の白いシンプルなロ-カを抜けると
構造材表しの荒々しい高天井であるLDKに入り、対照的な空間表現となっている。
ところどころに小さな吹き抜けを配し、二階への連続性を表現している。
二階には オ-プンな将来的な子供部屋 そこからスキップされた寝室に入る
その空間は 三角形の頂点に向かって構造材が伸びていく。
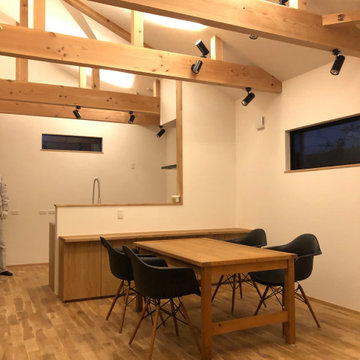
リビングとつながったダイニングスペース。
リビングと同様落ち着いた雰囲気です。
こちらも照明がシーンに合わせて、調光調色できるので、どんな時でも寛いで過ごせます。
カウンター下の収納が結構便利。
Design ideas for a modern dining room in Other with white walls, medium hardwood flooring and exposed beams.
Design ideas for a modern dining room in Other with white walls, medium hardwood flooring and exposed beams.
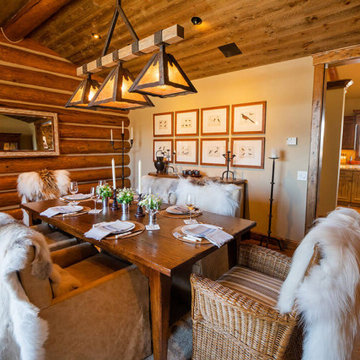
Photo of a large rustic enclosed dining room in Other with white walls, medium hardwood flooring, brown floors, exposed beams and wood walls.
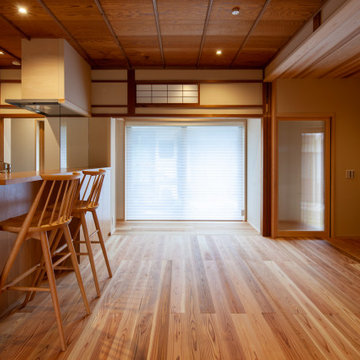
Inspiration for a medium sized open plan dining room in Other with beige walls, light hardwood flooring, no fireplace, beige floors and a wood ceiling.

リビングの写真です。スキップフロアになっているため、リビングの天井は3mを超える高い空間として、前庭デッキとも繋がっていることで開放的な空間となっています。
写真上部に見える回転窓は2階の子ども室と繋がっており、家族の気配を感じることができ、建物内の風の通り道となっています。
This is an example of a medium sized modern open plan dining room in Other with beige walls, light hardwood flooring, beige floors, a wood ceiling and wood walls.
This is an example of a medium sized modern open plan dining room in Other with beige walls, light hardwood flooring, beige floors, a wood ceiling and wood walls.
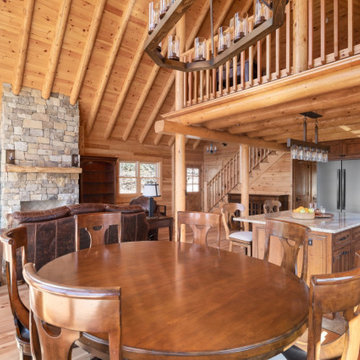
Design ideas for a medium sized rustic open plan dining room in Other with light hardwood flooring, a standard fireplace, a stacked stone fireplace surround and a wood ceiling.
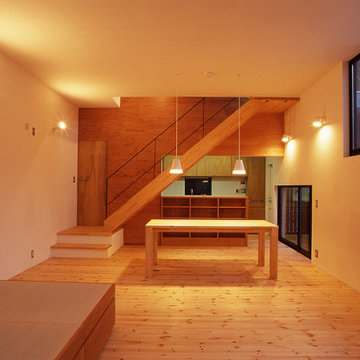
3mの天井高さのLDK。階段をキッチンとリビング・ダイニングの間の仕切りとして使う。ダイニングテーブルは建築工事で作成してローコスト。照明は天井を照らす間接照明とテーブル上のペンダントライトの組み合わせでメリハリを。
Inspiration for a scandi dining room in Tokyo with white walls, light hardwood flooring, beige floors, a wood ceiling and panelled walls.
Inspiration for a scandi dining room in Tokyo with white walls, light hardwood flooring, beige floors, a wood ceiling and panelled walls.
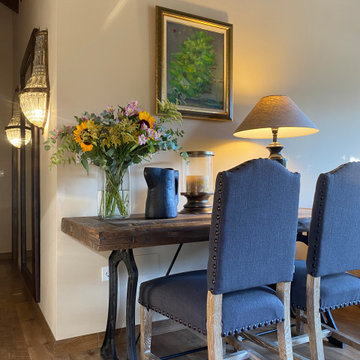
Design ideas for a large traditional dining room in Alicante-Costa Blanca with beige walls, medium hardwood flooring, brown floors and exposed beams.
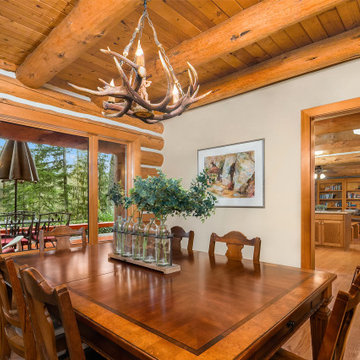
Design ideas for a large rustic enclosed dining room in Seattle with medium hardwood flooring, a wood ceiling and wood walls.
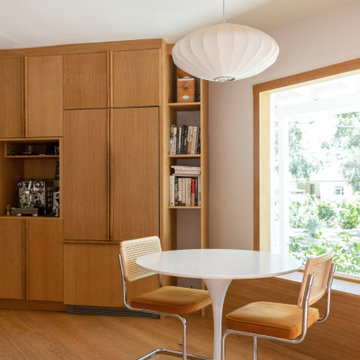
Relaxing and warm mid-tone browns that bring hygge to any space. Silvan Resilient Hardwood combines the highest-quality sustainable materials with an emphasis on durability and design. The result is a resilient floor, topped with an FSC® 100% Hardwood wear layer sourced from meticulously maintained European forests and backed by a waterproof guarantee, that looks stunning and installs with ease.
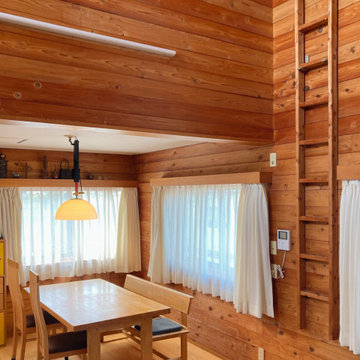
吹き抜けのあるリビングダイニング
Medium sized scandi dining room in Nagoya with brown walls, plywood flooring, no fireplace, brown floors, a wood ceiling and wainscoting.
Medium sized scandi dining room in Nagoya with brown walls, plywood flooring, no fireplace, brown floors, a wood ceiling and wainscoting.
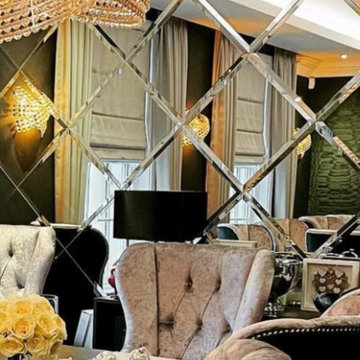
In crafting a luxurious dining room that exudes opulence and sophistication, I incorporated bespoke elements to elevate the space to new heights of elegance. The focal point of the room is a stunning bespoke mirrored wall that reflects and amplifies the room's natural light, creating a sense of spaciousness and grandeur. Surrounding a sleek, custom designed dining table are bespoke dining chairs crafted with exquisite attention to detail, combining rich materials such polished wood, plush velvet and shimmering metals to create a harmonious blend of textures and finishes. The room is adorned with tasteful accents like sparkling crystal chandeliers, lush draperies and ornate decor pieces that add a touch of glamour and refinement. Every element in this dining room has been meticulously selected and tailored to create a luxurious ambiance that invites guests to indulge in a dining experience that is as visually stunning as it is sumptuosly comfortable.
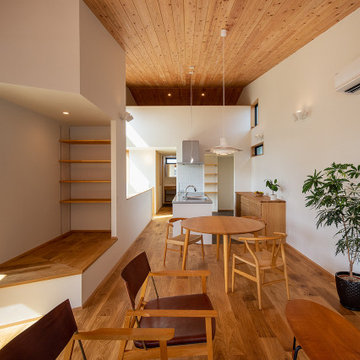
杉板貼りの勾配天井の先には、ロフト状のPCスペース。
天井の突き当りを下階から見えなくすることで、ここでも空間を広く見せています。
キッチンの前には目の高さに合わせたパノラマ窓。
開放感のあるキッチンとなりました。キッチンの床には清掃性を考慮してビニルタイルを採用し、背面には造り付けの造作食器棚を設置しました。
ダイニングテーブルの上のソーラー・ペンダントライトの間接照明の光もお洒落です。
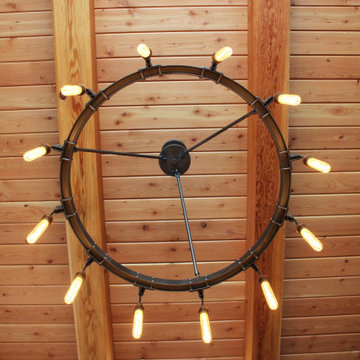
This is an example of a large classic open plan dining room in New York with white walls, dark hardwood flooring, a standard fireplace, a stone fireplace surround, brown floors and a vaulted ceiling.
Dining Room with All Types of Ceiling Ideas and Designs
5
