Dining Room with All Types of Fireplace and a Wooden Fireplace Surround Ideas and Designs
Refine by:
Budget
Sort by:Popular Today
121 - 140 of 2,180 photos
Item 1 of 3
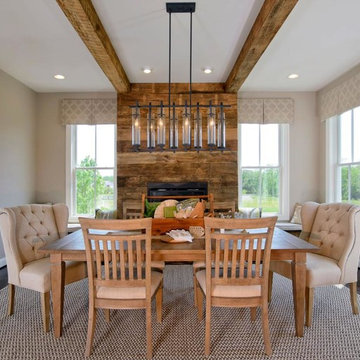
Large rustic enclosed dining room in Other with beige walls, medium hardwood flooring, a standard fireplace and a wooden fireplace surround.
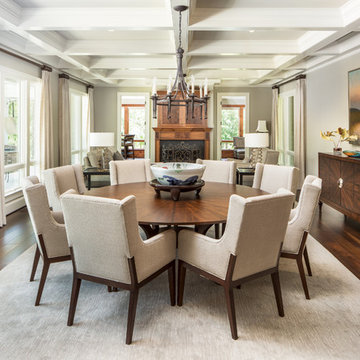
Large traditional enclosed dining room in Charleston with grey walls, dark hardwood flooring, a standard fireplace, a wooden fireplace surround and brown floors.
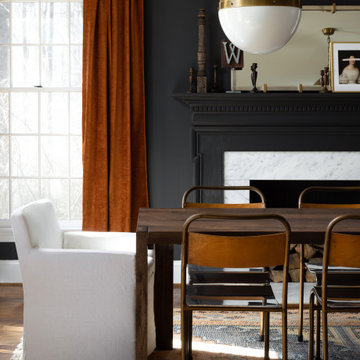
Dark, mood dining room with traditional portraiture and modern accents.
This is an example of a medium sized classic kitchen/dining room in Baltimore with black walls, medium hardwood flooring, a standard fireplace, a wooden fireplace surround and brown floors.
This is an example of a medium sized classic kitchen/dining room in Baltimore with black walls, medium hardwood flooring, a standard fireplace, a wooden fireplace surround and brown floors.
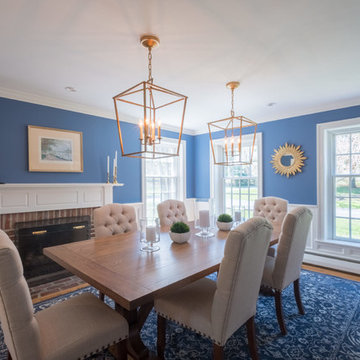
This kitchen and dining room remodel gave this transitional/traditional home a fresh and chic update. The kitchen features a black granite counters, top of the line appliances, a wet bar, a custom-built wall cabinet for storage and a place for charging electronics, and a large center island. The blue island features seating for four, lots of storage and microwave drawer. Its counter is made of two layers of Carrara marble. In the dining room, the custom-made wainscoting and fireplace surround mimic the kitchen cabinetry, providing a cohesive and modern look.
RUDLOFF Custom Builders has won Best of Houzz for Customer Service in 2014, 2015 2016 and 2017. We also were voted Best of Design in 2016, 2017 and 2018, which only 2% of professionals receive. Rudloff Custom Builders has been featured on Houzz in their Kitchen of the Week, What to Know About Using Reclaimed Wood in the Kitchen as well as included in their Bathroom WorkBook article. We are a full service, certified remodeling company that covers all of the Philadelphia suburban area. This business, like most others, developed from a friendship of young entrepreneurs who wanted to make a difference in their clients’ lives, one household at a time. This relationship between partners is much more than a friendship. Edward and Stephen Rudloff are brothers who have renovated and built custom homes together paying close attention to detail. They are carpenters by trade and understand concept and execution. RUDLOFF CUSTOM BUILDERS will provide services for you with the highest level of professionalism, quality, detail, punctuality and craftsmanship, every step of the way along our journey together.
Specializing in residential construction allows us to connect with our clients early in the design phase to ensure that every detail is captured as you imagined. One stop shopping is essentially what you will receive with RUDLOFF CUSTOM BUILDERS from design of your project to the construction of your dreams, executed by on-site project managers and skilled craftsmen. Our concept: envision our client’s ideas and make them a reality. Our mission: CREATING LIFETIME RELATIONSHIPS BUILT ON TRUST AND INTEGRITY.
Photo Credit: JMB Photoworks
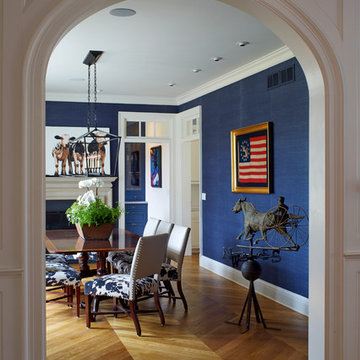
Inspiration for a medium sized classic enclosed dining room in New York with blue walls, medium hardwood flooring, a standard fireplace, a wooden fireplace surround and brown floors.
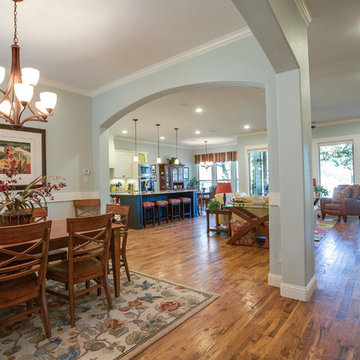
Ariana Miller with ANM Photography. www.anmphoto.com.
Photo of an expansive traditional open plan dining room in Dallas with blue walls, light hardwood flooring, a standard fireplace and a wooden fireplace surround.
Photo of an expansive traditional open plan dining room in Dallas with blue walls, light hardwood flooring, a standard fireplace and a wooden fireplace surround.
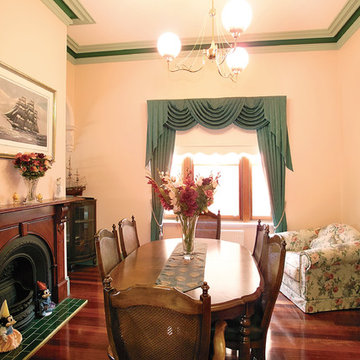
Formal Dining Room with Victoria fireplace with timber mantle. Glass cabinets contain clients praised porcelain collection and model ships interest. New Victorian cornices were replaced and lighting was true to the period.

The Dining Room wall color is Sherwin Williams 6719 Gecko. This darling Downtown Raleigh Cottage is over 100 years old. The current owners wanted to have some fun in their historic home! Sherwin Williams and Restoration Hardware paint colors inside add a contemporary feel.
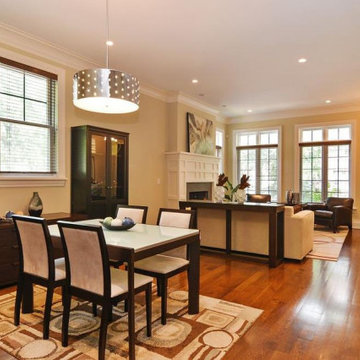
Open space dining room and living room are perfect for entertaining. This new construction home in Chicago's Lincoln Square neighborhood is the perfect mix of traditional and modern spaces.
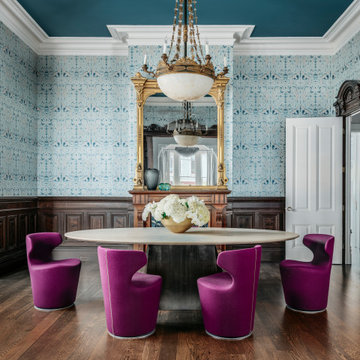
This is an example of a contemporary kitchen/dining room in San Francisco with a standard fireplace, a wooden fireplace surround, wallpapered walls and a chimney breast.
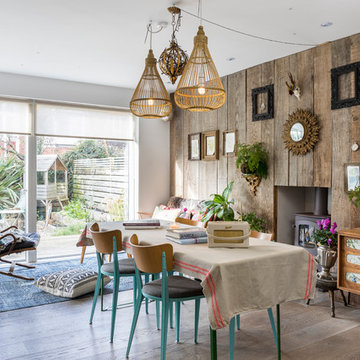
Chris Snook
Bohemian open plan dining room in Sussex with brown walls, light hardwood flooring, a wood burning stove and a wooden fireplace surround.
Bohemian open plan dining room in Sussex with brown walls, light hardwood flooring, a wood burning stove and a wooden fireplace surround.
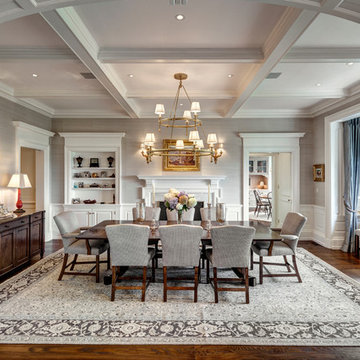
HOBI Award 2014 - Winner - Best Custom Home 12,000- 14,000 sf
Charles Hilton Architects
Woodruff/Brown Architectural Photography
Classic enclosed dining room in New York with grey walls, a standard fireplace, a wooden fireplace surround, medium hardwood flooring and feature lighting.
Classic enclosed dining room in New York with grey walls, a standard fireplace, a wooden fireplace surround, medium hardwood flooring and feature lighting.

The open-plan living room has knotty cedar wood panels and ceiling, with a log cabin style while still appearing modern. The custom designed fireplace features a cantilevered bench and a 3-sided glass Ortal insert.
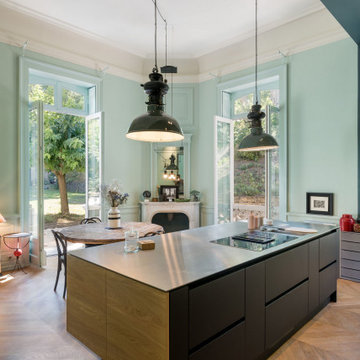
Comment imaginer une cuisine sans denaturer l'esprit d'une maison hausmanienne ?
Un pari que Synesthesies a su relever par la volonté delibérée de raconter une histoire. 40 m2 de couleurs, fonctionnalité, jeux de lumière qui évoluent au fil de la journée. Le tout en connexion avec un jardin.
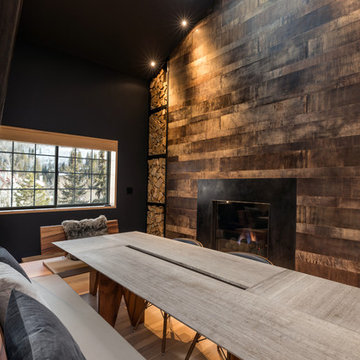
In this side of the room, a black wall matching with the wood materials around the fireplace, offer a warm and cozy ambiance for a cold night. While the light colored table and chairs that contrasts the wall, makes a light and clean look. The entire picture shows a rustic yet modish appearance of this mountain home.
Built by ULFBUILT. Contact us today to learn more.
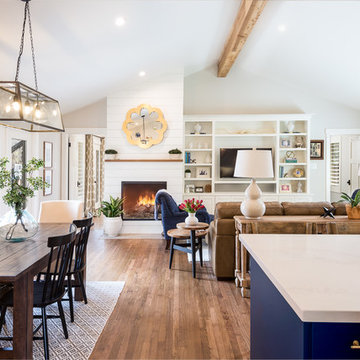
Open space makes it perfect for entertaining, lots of natural light
Photo of a medium sized contemporary open plan dining room in Dallas with a standard fireplace, brown floors, beige walls, dark hardwood flooring and a wooden fireplace surround.
Photo of a medium sized contemporary open plan dining room in Dallas with a standard fireplace, brown floors, beige walls, dark hardwood flooring and a wooden fireplace surround.
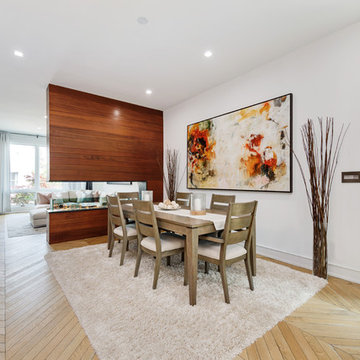
Contemporary dining room in Chicago with white walls, light hardwood flooring, a two-sided fireplace, a wooden fireplace surround and beige floors.
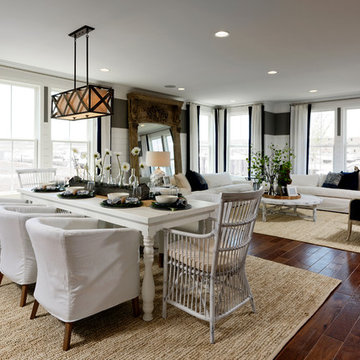
Expansive traditional open plan dining room in DC Metro with brown floors, multi-coloured walls, vinyl flooring, a ribbon fireplace, a wooden fireplace surround and feature lighting.
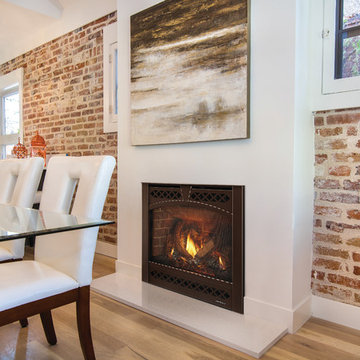
Inspiration for a medium sized contemporary kitchen/dining room in Providence with red walls, light hardwood flooring, a standard fireplace, a wooden fireplace surround and beige floors.
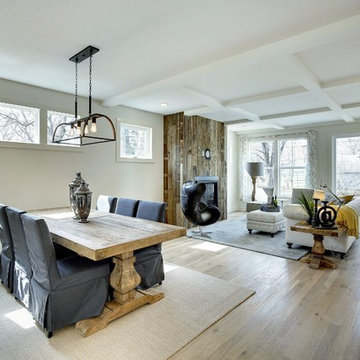
Photo of a medium sized rural open plan dining room in Minneapolis with white walls, light hardwood flooring, a standard fireplace and a wooden fireplace surround.
Dining Room with All Types of Fireplace and a Wooden Fireplace Surround Ideas and Designs
7