Dining Room with All Types of Fireplace and Black Floors Ideas and Designs
Refine by:
Budget
Sort by:Popular Today
81 - 100 of 210 photos
Item 1 of 3
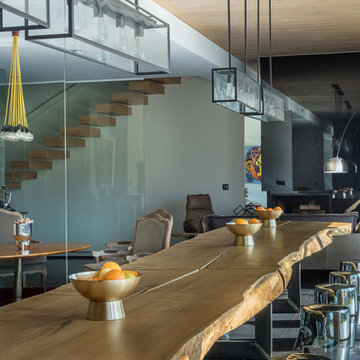
Михаил Ганевич
Medium sized contemporary open plan dining room in Moscow with white walls, ceramic flooring, a corner fireplace and black floors.
Medium sized contemporary open plan dining room in Moscow with white walls, ceramic flooring, a corner fireplace and black floors.
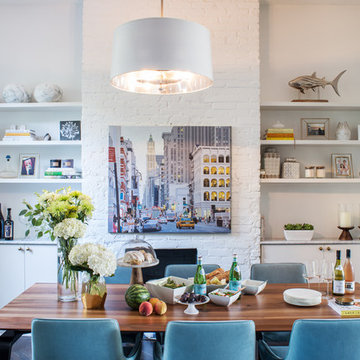
cynthia van elk
Photo of a medium sized contemporary kitchen/dining room in New York with white walls, dark hardwood flooring, a standard fireplace, a brick fireplace surround and black floors.
Photo of a medium sized contemporary kitchen/dining room in New York with white walls, dark hardwood flooring, a standard fireplace, a brick fireplace surround and black floors.
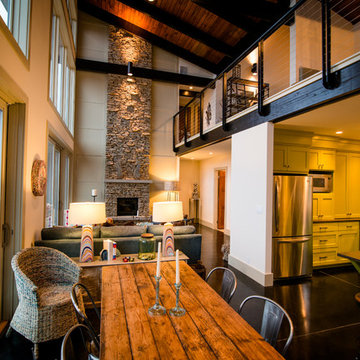
Stephen Ironside
Inspiration for a large contemporary open plan dining room in Birmingham with beige walls, concrete flooring, a standard fireplace, a brick fireplace surround and black floors.
Inspiration for a large contemporary open plan dining room in Birmingham with beige walls, concrete flooring, a standard fireplace, a brick fireplace surround and black floors.
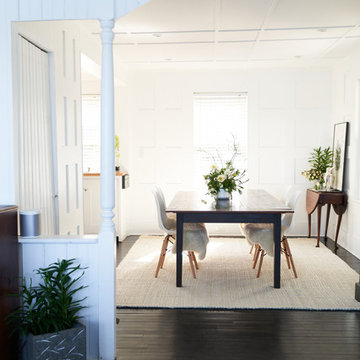
Open Concept Dining Room into the kitchen with a beautiful arch detailing. Custom Table and simple chairs mixing antiques with new modern pieces.
This is an example of a medium sized classic kitchen/dining room in Providence with white walls, painted wood flooring, a standard fireplace, a wooden fireplace surround and black floors.
This is an example of a medium sized classic kitchen/dining room in Providence with white walls, painted wood flooring, a standard fireplace, a wooden fireplace surround and black floors.
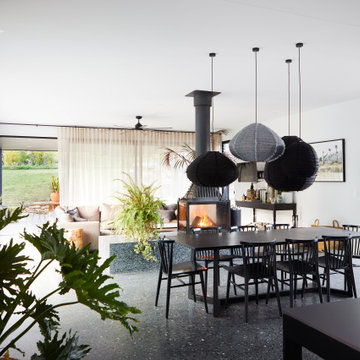
Open plan living. Indoor and Outdoor
Large contemporary dining room in Other with white walls, concrete flooring, a two-sided fireplace, a concrete fireplace surround and black floors.
Large contemporary dining room in Other with white walls, concrete flooring, a two-sided fireplace, a concrete fireplace surround and black floors.
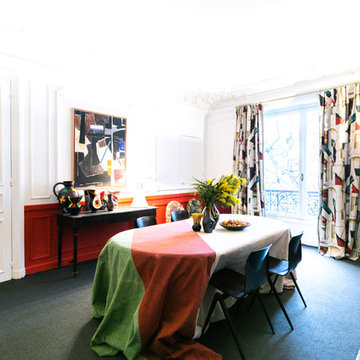
Dans la salle-à-manger, le rouge est mis, mais tranquillement en soubassement, et calmé par le blanc la grande table est drapée d'une nappe réalisée dans un patchwork de 4 coloris de la toile Vintage. Les rideaux sont confectionnés dans une toile imprimée de motifs typiquement 50. Tous les tissus sont d'Antoine d'Albiousse, comme dans tout l'appartement. Photographe : Harold Asencio
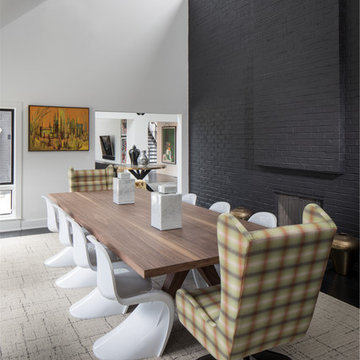
Large classic kitchen/dining room in Indianapolis with grey walls, dark hardwood flooring, a two-sided fireplace, a brick fireplace surround and black floors.
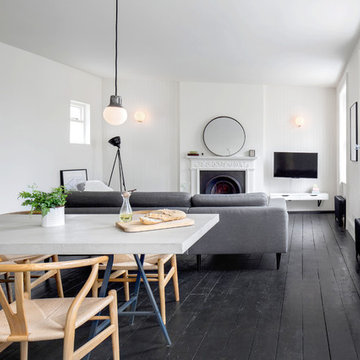
Juliet Murphy
Inspiration for a medium sized contemporary open plan dining room in London with white walls, dark hardwood flooring, black floors, a standard fireplace and a plastered fireplace surround.
Inspiration for a medium sized contemporary open plan dining room in London with white walls, dark hardwood flooring, black floors, a standard fireplace and a plastered fireplace surround.
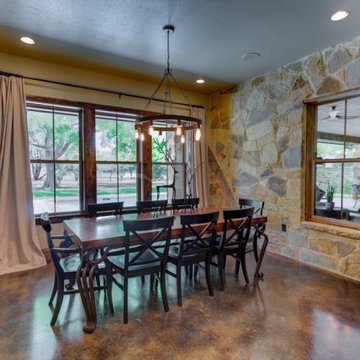
Inspiration for a medium sized rustic kitchen/dining room in Austin with brown walls, concrete flooring, a standard fireplace, a stone fireplace surround, black floors, a wood ceiling and wood walls.
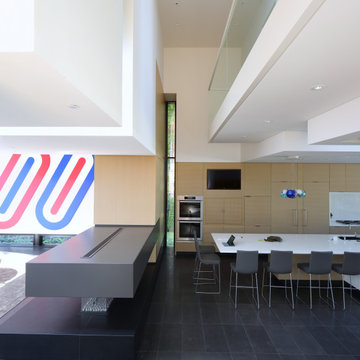
Inspiration for a large contemporary kitchen/dining room in Vancouver with white walls, porcelain flooring, a two-sided fireplace, a stone fireplace surround and black floors.
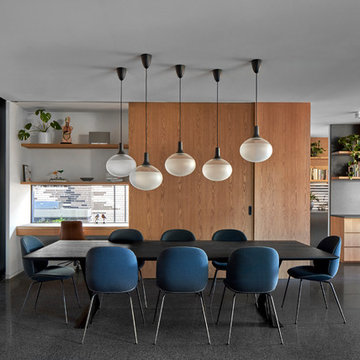
This is an example of a contemporary dining room in Melbourne with concrete flooring, a corner fireplace, a concrete fireplace surround and black floors.
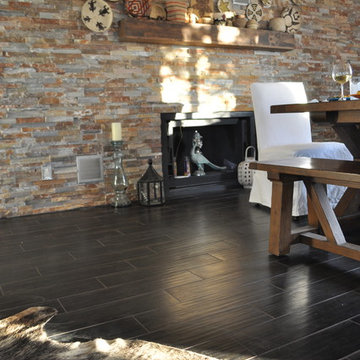
Large contemporary enclosed dining room in Phoenix with black floors, multi-coloured walls, dark hardwood flooring, a standard fireplace and a stone fireplace surround.
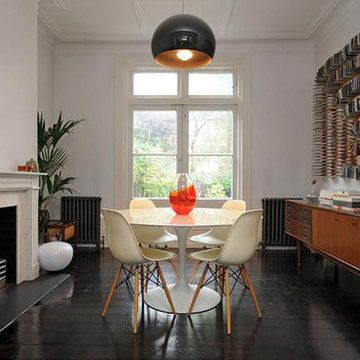
Inspiration for a large eclectic kitchen/dining room in London with white walls, dark hardwood flooring, a standard fireplace, a stone fireplace surround and black floors.
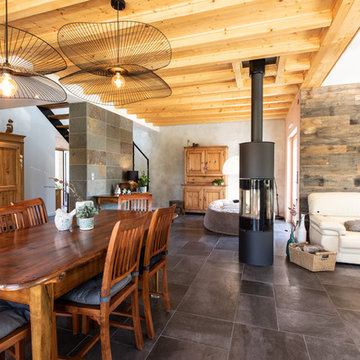
Accompagnement des choix des matériaux, couleurs et finitions pour cette magnifique maison neuve.
Large modern dining room in Strasbourg with beige walls, ceramic flooring, a wood burning stove, a metal fireplace surround and black floors.
Large modern dining room in Strasbourg with beige walls, ceramic flooring, a wood burning stove, a metal fireplace surround and black floors.
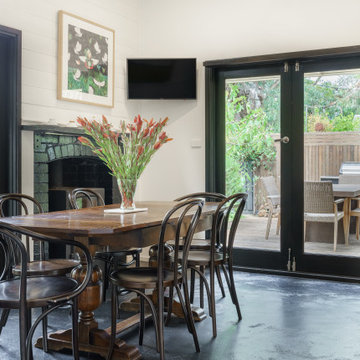
This is an example of a traditional kitchen/dining room in Melbourne with white walls, a wood burning stove, a brick fireplace surround and black floors.
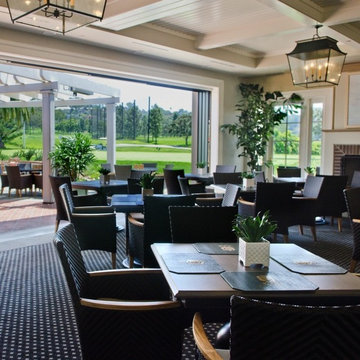
Design ideas for an expansive mediterranean enclosed dining room in San Diego with white walls, carpet, a standard fireplace, a brick fireplace surround and black floors.
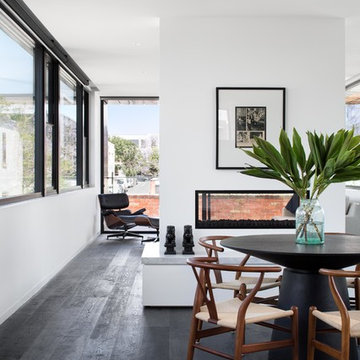
Emily Bartlett
Milton Architecture
This is an example of a medium sized modern open plan dining room in Melbourne with white walls, dark hardwood flooring, a two-sided fireplace, a plastered fireplace surround and black floors.
This is an example of a medium sized modern open plan dining room in Melbourne with white walls, dark hardwood flooring, a two-sided fireplace, a plastered fireplace surround and black floors.
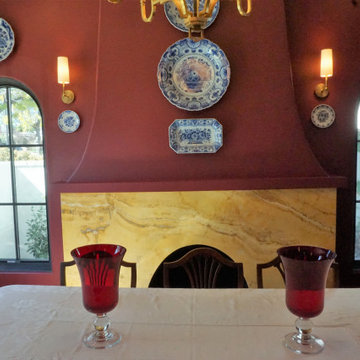
Marble fireplace, wood floorings, mission/tuscany finish
Photo of a medium sized open plan dining room in Los Angeles with red walls, painted wood flooring, a standard fireplace, a stone fireplace surround, black floors and a vaulted ceiling.
Photo of a medium sized open plan dining room in Los Angeles with red walls, painted wood flooring, a standard fireplace, a stone fireplace surround, black floors and a vaulted ceiling.
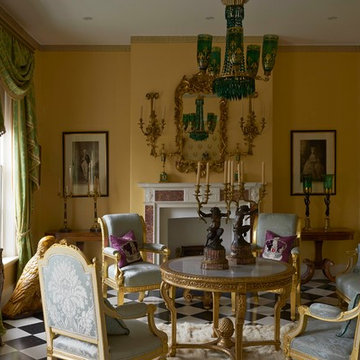
Earl Carter
Photo of a medium sized classic enclosed dining room in Other with yellow walls, ceramic flooring, a standard fireplace, a stone fireplace surround and black floors.
Photo of a medium sized classic enclosed dining room in Other with yellow walls, ceramic flooring, a standard fireplace, a stone fireplace surround and black floors.
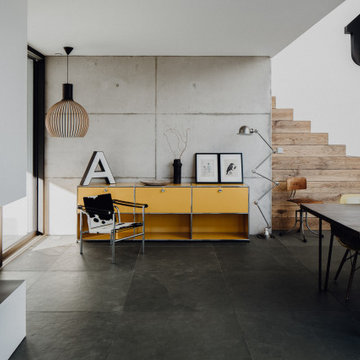
Haus des Jahres 2014
Diese moderne Flachdachvilla, entworfen für eine 4köpfige Familie in Pfaffenhofen, erhielt den ersten Preis im Wettbewerb „Haus des Jahres“, veranstaltet von Europas größter Wohnzeitschrift „Schöner Wohnen“. Mit seinen formalen Bezügen zum Bauhaus besticht der L-förmige Bau durch seine großflächigen Glasfronten, über die Licht und Luft im Innern erschlossen werden. Das begeisterte die Jury ebenso wie „die moderne Interpretation der Holztafelbauweise, deren wetterunabhängige, präzise und schnelle Vorfertigung an Qualität nicht zu überbieten ist“.
Sichtbeton, Holz und Glas dominieren die ästhetische Schlichtheit des Gebäudes, akzentuiert durch Elemente wie die historische, gusseiserne Stütze im Wohnbereich. Diese wurde bewusst als sichtbares, statisches Element der Gesamtkonstruktion eingesetzt und zur Geltung gebracht. Ein ganz besonderer Bestandteil der Innengestaltung ist auch die aus Blockstufen gearbeitet Eichentreppe, die nicht nur dem funktionalen Auf und AB dient sondern ebenso Sitzgelegenheit bietet. Die zahlreichen Designklassiker aus den 20er bis 60er Jahren, eine Leidenschaft der Bauherrin, tragen zu der gelungenen Symbiose aus Bauhaus, Midcentury und 21. Jahrhundert bei.
Im Erdgeschoss gehen Küche, Essbereich und Wohnen ineinander über. Diese Verschmelzung setzt sich nach außen fort, deutlich sichtbar am Kaminblock, der von Innen und Außen nutzbar ist. Über dem Essbereich öffnet sich ein Luftraum zum Obergeschoss, in dem die privaten Bereiche der Familie und eine Dachterrasse mit Panoramablick untergebracht sind.
Dining Room with All Types of Fireplace and Black Floors Ideas and Designs
5