Dining Room with All Types of Fireplace Surround and a Coffered Ceiling Ideas and Designs
Refine by:
Budget
Sort by:Popular Today
101 - 120 of 309 photos
Item 1 of 3
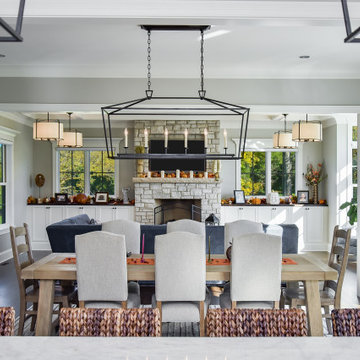
A view into the family room through the breakfast area from the island.
Photo of a large traditional dining room in Chicago with grey walls, medium hardwood flooring, a standard fireplace, a stone fireplace surround, brown floors and a coffered ceiling.
Photo of a large traditional dining room in Chicago with grey walls, medium hardwood flooring, a standard fireplace, a stone fireplace surround, brown floors and a coffered ceiling.
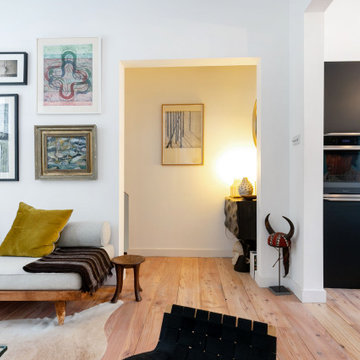
Kitchen dinner space, open space to the living room. A very social space for dining and relaxing. Again using the same wood thought the house, with bespoke cabinet.

This 6,000sf luxurious custom new construction 5-bedroom, 4-bath home combines elements of open-concept design with traditional, formal spaces, as well. Tall windows, large openings to the back yard, and clear views from room to room are abundant throughout. The 2-story entry boasts a gently curving stair, and a full view through openings to the glass-clad family room. The back stair is continuous from the basement to the finished 3rd floor / attic recreation room.
The interior is finished with the finest materials and detailing, with crown molding, coffered, tray and barrel vault ceilings, chair rail, arched openings, rounded corners, built-in niches and coves, wide halls, and 12' first floor ceilings with 10' second floor ceilings.
It sits at the end of a cul-de-sac in a wooded neighborhood, surrounded by old growth trees. The homeowners, who hail from Texas, believe that bigger is better, and this house was built to match their dreams. The brick - with stone and cast concrete accent elements - runs the full 3-stories of the home, on all sides. A paver driveway and covered patio are included, along with paver retaining wall carved into the hill, creating a secluded back yard play space for their young children.
Project photography by Kmieick Imagery.
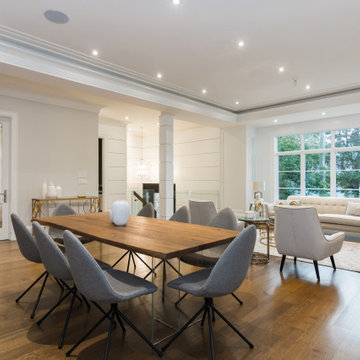
Photo of a traditional open plan dining room in Toronto with white walls, medium hardwood flooring, brown floors, a coffered ceiling, panelled walls, a standard fireplace and a stone fireplace surround.
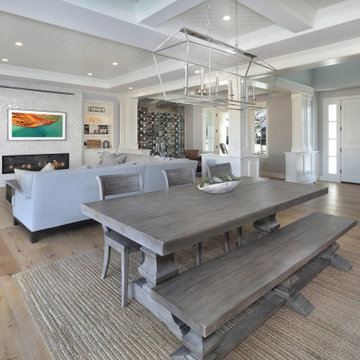
Medium sized traditional dining room in Orange County with grey walls, light hardwood flooring, a standard fireplace, a tiled fireplace surround and a coffered ceiling.
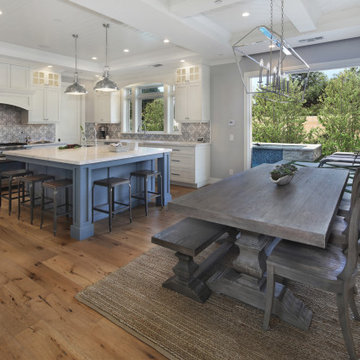
This is an example of a medium sized traditional dining room in Orange County with grey walls, light hardwood flooring, a standard fireplace, a tiled fireplace surround and a coffered ceiling.
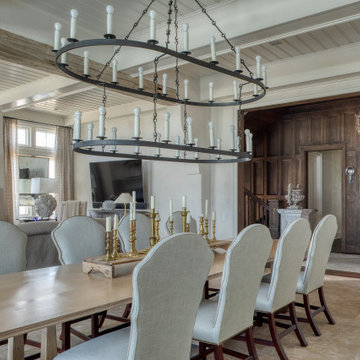
Photo of a large beach style open plan dining room in Other with white walls, ceramic flooring, a standard fireplace, a concrete fireplace surround, beige floors, a coffered ceiling and wood walls.
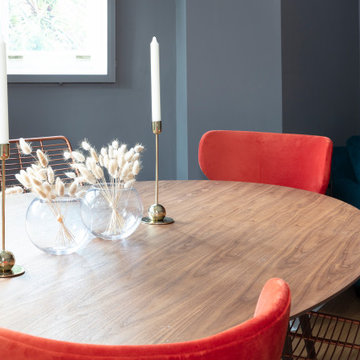
Airy but moody lounge/dining for this Chelsea flat that was designed for short term lets.
Inspiration for a medium sized contemporary kitchen/dining room in Miami with grey walls, medium hardwood flooring, a standard fireplace, a plastered fireplace surround, beige floors and a coffered ceiling.
Inspiration for a medium sized contemporary kitchen/dining room in Miami with grey walls, medium hardwood flooring, a standard fireplace, a plastered fireplace surround, beige floors and a coffered ceiling.
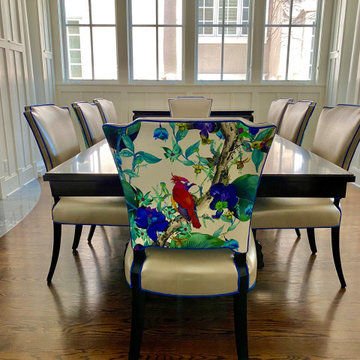
Photo of a medium sized traditional kitchen/dining room in Chicago with white walls, medium hardwood flooring, a two-sided fireplace, a stone fireplace surround, brown floors, a coffered ceiling and panelled walls.
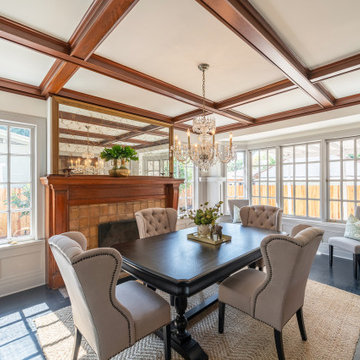
Inspiration for a large traditional enclosed dining room in Orange County with grey walls, dark hardwood flooring, a standard fireplace, a tiled fireplace surround, black floors, a coffered ceiling and wainscoting.
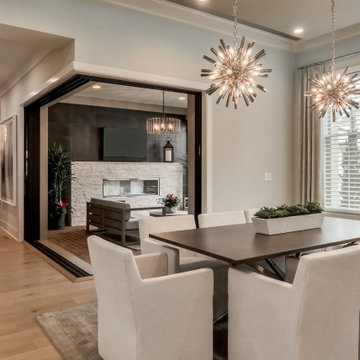
Design ideas for a medium sized contemporary kitchen/dining room in Columbus with a ribbon fireplace, a stacked stone fireplace surround and a coffered ceiling.
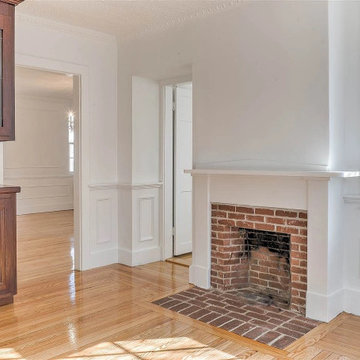
Expansive victorian open plan dining room in Boston with grey walls, medium hardwood flooring, a standard fireplace, a wooden fireplace surround, brown floors, a coffered ceiling and panelled walls.
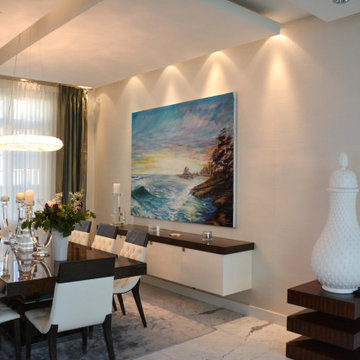
Commissioned coastal art for dining room of WestCoast contemporary home. 80"x60" colorful seascape.
Design ideas for a large traditional kitchen/dining room in Vancouver with white walls, marble flooring, no fireplace, a stone fireplace surround, white floors and a coffered ceiling.
Design ideas for a large traditional kitchen/dining room in Vancouver with white walls, marble flooring, no fireplace, a stone fireplace surround, white floors and a coffered ceiling.
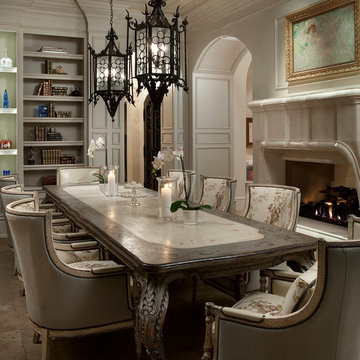
We love this formal dining rooms arched entryways and chandeliers, the custom fireplace, bricks & masonry, the fireplace mantel, millwork, and molding!
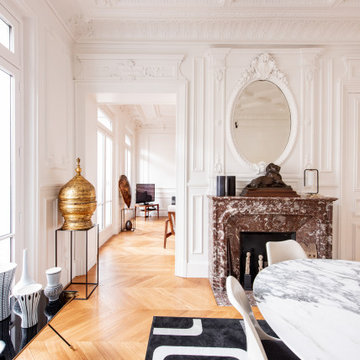
Design ideas for a large traditional enclosed dining room in Paris with white walls, medium hardwood flooring, a standard fireplace, a stone fireplace surround, beige floors and a coffered ceiling.
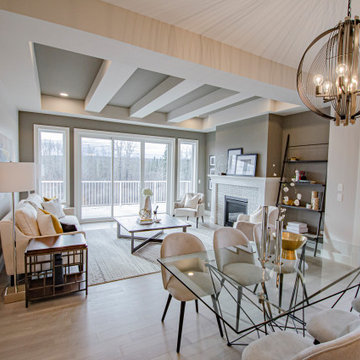
Inspiration for a small traditional kitchen/dining room in Calgary with grey walls, light hardwood flooring, a standard fireplace, a tiled fireplace surround, grey floors and a coffered ceiling.
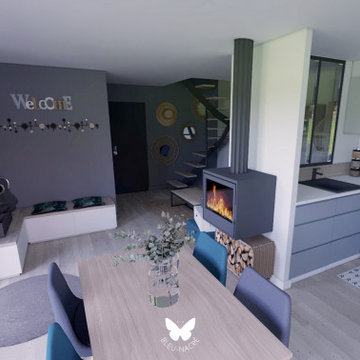
La verrière entre la cuisine et le salon permet de laisser passer la lumière.
Un meuble sur mesure est créer pour l'espace TV, avec rangements et banquette.
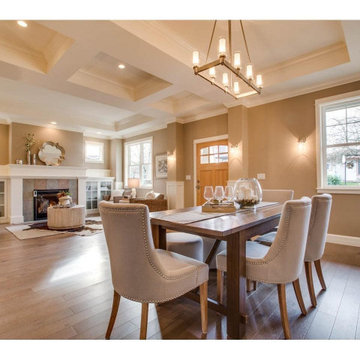
This is an example of a medium sized traditional open plan dining room in Portland with brown walls, medium hardwood flooring, a standard fireplace, a tiled fireplace surround, brown floors and a coffered ceiling.

This 6,000sf luxurious custom new construction 5-bedroom, 4-bath home combines elements of open-concept design with traditional, formal spaces, as well. Tall windows, large openings to the back yard, and clear views from room to room are abundant throughout. The 2-story entry boasts a gently curving stair, and a full view through openings to the glass-clad family room. The back stair is continuous from the basement to the finished 3rd floor / attic recreation room.
The interior is finished with the finest materials and detailing, with crown molding, coffered, tray and barrel vault ceilings, chair rail, arched openings, rounded corners, built-in niches and coves, wide halls, and 12' first floor ceilings with 10' second floor ceilings.
It sits at the end of a cul-de-sac in a wooded neighborhood, surrounded by old growth trees. The homeowners, who hail from Texas, believe that bigger is better, and this house was built to match their dreams. The brick - with stone and cast concrete accent elements - runs the full 3-stories of the home, on all sides. A paver driveway and covered patio are included, along with paver retaining wall carved into the hill, creating a secluded back yard play space for their young children.
Project photography by Kmieick Imagery.

Design ideas for a classic kitchen/dining room in Boston with beige walls, medium hardwood flooring, a standard fireplace, a tiled fireplace surround, brown floors, a coffered ceiling and wainscoting.
Dining Room with All Types of Fireplace Surround and a Coffered Ceiling Ideas and Designs
6