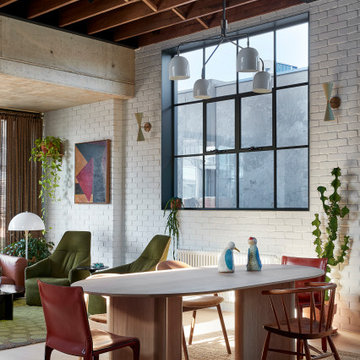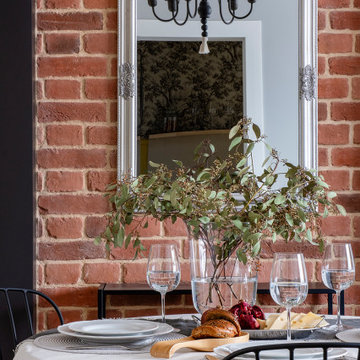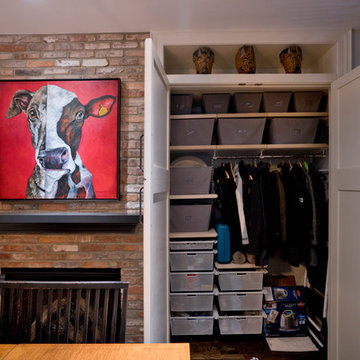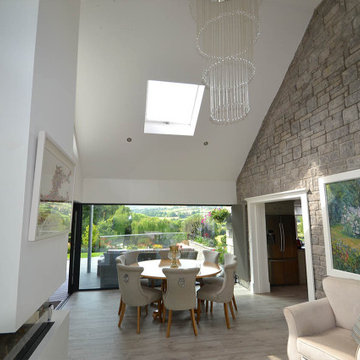Dining Room with All Types of Fireplace Surround and Brick Walls Ideas and Designs
Refine by:
Budget
Sort by:Popular Today
1 - 20 of 159 photos
Item 1 of 3

Design ideas for a large traditional enclosed dining room in Cornwall with white walls, dark hardwood flooring, a standard fireplace, a stone fireplace surround and brick walls.

Medium sized dining room in Dallas with banquette seating, grey walls, dark hardwood flooring, a standard fireplace, a stone fireplace surround, brown floors, exposed beams and brick walls.

Intimate family dining area with the warmth of a fireplace.
Medium sized dining room in Cleveland with banquette seating, beige walls, ceramic flooring, a standard fireplace, a brick fireplace surround, multi-coloured floors and brick walls.
Medium sized dining room in Cleveland with banquette seating, beige walls, ceramic flooring, a standard fireplace, a brick fireplace surround, multi-coloured floors and brick walls.

Soaring ceiling height in the dining room
Large contemporary open plan dining room in Melbourne with white walls, light hardwood flooring, a wood burning stove, a brick fireplace surround, beige floors, exposed beams and brick walls.
Large contemporary open plan dining room in Melbourne with white walls, light hardwood flooring, a wood burning stove, a brick fireplace surround, beige floors, exposed beams and brick walls.

We utilized the height and added raw plywood bookcases.
Design ideas for a large retro open plan dining room in Vancouver with white walls, vinyl flooring, a wood burning stove, a brick fireplace surround, white floors, a vaulted ceiling and brick walls.
Design ideas for a large retro open plan dining room in Vancouver with white walls, vinyl flooring, a wood burning stove, a brick fireplace surround, white floors, a vaulted ceiling and brick walls.

Picture yourself dining in a refined interior of a Chelsea, New York apartment, masterfully designed by Arsight. The space exudes an airy, white elegance, accentuated by unique art and a striking wooden table, surrounded by plush, comfortable chairs. A rustic brick wall provides an earthy contrast to the high ceiling, showcasing exposed beams for an industrial edge. Modern art pieces dress the room in harmony with the warm glow from the pendant light. The room's luxury is grounded by classic parquet flooring, tying together all elements in a seamless blend of style..

Photo of a large urban open plan dining room in Moscow with grey walls, medium hardwood flooring, a ribbon fireplace, a metal fireplace surround, beige floors, exposed beams and brick walls.

Design is often more about architecture than it is about decor. We focused heavily on embellishing and highlighting the client's fantastic architectural details in the living spaces, which were widely open and connected by a long Foyer Hallway with incredible arches and tall ceilings. We used natural materials such as light silver limestone plaster and paint, added rustic stained wood to the columns, arches and pilasters, and added textural ledgestone to focal walls. We also added new chandeliers with crystal and mercury glass for a modern nudge to a more transitional envelope. The contrast of light stained shelves and custom wood barn door completed the refurbished Foyer Hallway.

We refurbished this dining room, replacing the old 1930's tiled fireplace surround with this rather beautiful sandstone bolection fire surround. The challenge in the room was working with the existing pieces that the client wished to keep such as the rustic oak china cabinet in the fireplace alcove and the matching nest of tables and making it work with the newer pieces specified for the sapce.

Inspiration for a medium sized classic kitchen/dining room in New York with multi-coloured walls, light hardwood flooring, a standard fireplace, a stone fireplace surround, beige floors and brick walls.

キッチンの先は中庭、母家へと続いている。(撮影:山田圭司郎)
Large open plan dining room in Other with white walls, a wood burning stove, a tiled fireplace surround, grey floors, a drop ceiling, brick walls and porcelain flooring.
Large open plan dining room in Other with white walls, a wood burning stove, a tiled fireplace surround, grey floors, a drop ceiling, brick walls and porcelain flooring.

Зона столовой отделена от гостиной перегородкой из ржавых швеллеров, которая является опорой для брутального обеденного стола со столешницей из массива карагача с необработанными краями. Стулья вокруг стола относятся к эпохе европейского минимализма 70-х годов 20 века. Были перетянуты кожей коньячного цвета под стиль дивана изготовленного на заказ. Дровяной камин, обшитый керамогранитом с текстурой ржавого металла, примыкает к исторической белоснежной печи, обращенной в зону гостиной. Кухня зонирована от зоны столовой островом с барной столешницей. Подножье бара, сформировавшееся стихийно в результате неверно в полу выведенных водорозеток, было решено превратить в ступеньку, которая является излюбленным местом детей - на ней очень удобно сидеть в маленьком возрасте. Полы гостиной выложены из массива карагача тонированного в черный цвет.
Фасады кухни выполнены в отделке микроцементом, который отлично сочетается по цветовой гамме отдельной ТВ-зоной на серой мраморной панели и другими монохромными элементами интерьера.

Inspiration for a small kitchen/dining room in Moscow with red walls, a brick fireplace surround and brick walls.

This is an example of an expansive midcentury kitchen/dining room in Austin with white walls, dark hardwood flooring, a standard fireplace, a stone fireplace surround, brown floors, a vaulted ceiling and brick walls.

Large open plan dining room in Cornwall with white walls, concrete flooring, a wood burning stove, a metal fireplace surround, grey floors, exposed beams, brick walls and a feature wall.

Photo of a small coastal kitchen/dining room in Melbourne with white walls, light hardwood flooring, a standard fireplace, a concrete fireplace surround and brick walls.

Inspiration for an expansive classic dining room in Las Vegas with banquette seating, beige walls, a standard fireplace, a brick fireplace surround, a vaulted ceiling and brick walls.

Inspiration for a modern open plan dining room in Phoenix with light hardwood flooring, a standard fireplace, a stone fireplace surround, exposed beams and brick walls.

This award-winning whole house renovation of a circa 1875 single family home in the historic Capitol Hill neighborhood of Washington DC provides the client with an open and more functional layout without requiring an addition. After major structural repairs and creating one uniform floor level and ceiling height, we were able to make a truly open concept main living level, achieving the main goal of the client. The large kitchen was designed for two busy home cooks who like to entertain, complete with a built-in mud bench. The water heater and air handler are hidden inside full height cabinetry. A new gas fireplace clad with reclaimed vintage bricks graces the dining room. A new hand-built staircase harkens to the home's historic past. The laundry was relocated to the second floor vestibule. The three upstairs bathrooms were fully updated as well. Final touches include new hardwood floor and color scheme throughout the home.

Formal dining and seating space with fireplace, access to covered patio and frameless glass connection with the view
This is an example of a medium sized contemporary open plan dining room in Other with white walls, light hardwood flooring, a standard fireplace, a plastered fireplace surround, grey floors, a vaulted ceiling and brick walls.
This is an example of a medium sized contemporary open plan dining room in Other with white walls, light hardwood flooring, a standard fireplace, a plastered fireplace surround, grey floors, a vaulted ceiling and brick walls.
Dining Room with All Types of Fireplace Surround and Brick Walls Ideas and Designs
1