Dining Room with Dark Hardwood Flooring and All Types of Fireplace Surround Ideas and Designs
Refine by:
Budget
Sort by:Popular Today
1 - 20 of 5,152 photos
Item 1 of 3

Wall colour: Grey Moss #234 by Little Greene | Chandelier is the large Rex pendant by Timothy Oulton | Joinery by Luxe Projects London
Photo of a large classic open plan dining room in London with grey walls, dark hardwood flooring, a hanging fireplace, a stone fireplace surround, brown floors, a coffered ceiling and panelled walls.
Photo of a large classic open plan dining room in London with grey walls, dark hardwood flooring, a hanging fireplace, a stone fireplace surround, brown floors, a coffered ceiling and panelled walls.

Design ideas for a large traditional enclosed dining room in Cornwall with white walls, dark hardwood flooring, a standard fireplace, a stone fireplace surround and brick walls.

Design ideas for a medium sized traditional enclosed dining room in Other with brown walls, dark hardwood flooring, a standard fireplace, a concrete fireplace surround and brown floors.

The finished living room at our Kensington apartment renovation. My client wanted a furnishing make-over, so there was no building work required in this stage of the project.
We split the area into the Living room and Dining Room - we will post more images over the coming days..
We wanted to add a splash of colour to liven the space and we did this though accessories, cushions, artwork and the dining chairs. The space works really well and and we changed the bland original living room into a room full of energy and character..
The start of the process was to create floor plans, produce a CAD layout and specify all the furnishing. We designed two bespoke bookcases and created a large window seat hiding the radiators. We also installed a new fireplace which became a focal point at the far end of the room..
I hope you like the photos. We love getting comments from you, so please let me know your thoughts. I would like to say a special thank you to my client, who has been a pleasure to work with and has allowed me to photograph his apartment. We are looking forward to the next phase of this project, which involves extending the property and updating the bathrooms.
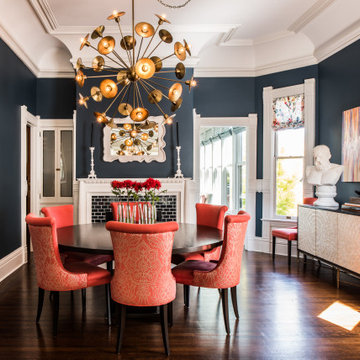
This four-story Victorian revival was amazing to see unfold; from replacing the foundation, building out the 1st floor, hoisting structural steel into place, and upgrading to in-floor radiant heat. This gorgeous “Old Lady” got all the bells and whistles.
This quintessential Victorian presented itself with all the complications imaginable when bringing an early 1900’s home back to life. Our favorite task? The Custom woodwork: hand carving and installing over 200 florets to match historical home details. Anyone would be hard-pressed to see the transitions from existing to new, but we invite you to come and try for yourselves!
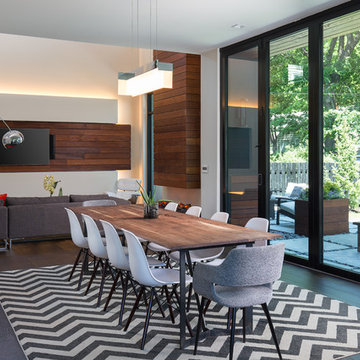
Matthew Anderson
Medium sized modern open plan dining room in Kansas City with white walls, dark hardwood flooring, a ribbon fireplace, a wooden fireplace surround and brown floors.
Medium sized modern open plan dining room in Kansas City with white walls, dark hardwood flooring, a ribbon fireplace, a wooden fireplace surround and brown floors.
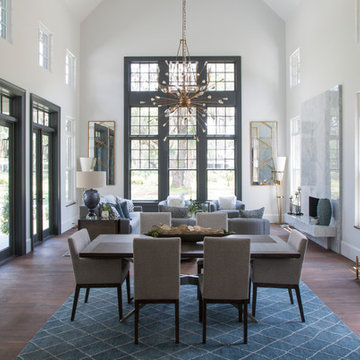
The great room, with 23 foot ceilings, flows just off the kitchen. The combination of nine operable windows + transoms create this "wall of windows" that allows natural light to flood the great room, while also giving stunning outside views of the lagoon, bridge and village. It serves as a dramatic focal point for the entire living space.

The new dining room while open, has an intimate feel and features a unique “ribbon” light fixture.
Robert Vente Photography
Design ideas for a medium sized midcentury open plan dining room in San Francisco with white walls, dark hardwood flooring, a two-sided fireplace, grey floors and a tiled fireplace surround.
Design ideas for a medium sized midcentury open plan dining room in San Francisco with white walls, dark hardwood flooring, a two-sided fireplace, grey floors and a tiled fireplace surround.

Formal dining room with bricks & masonry, double entry doors, exposed beams, and recessed lighting.
Design ideas for an expansive rustic enclosed dining room in Phoenix with multi-coloured walls, dark hardwood flooring, a standard fireplace, a stone fireplace surround, brown floors, exposed beams and brick walls.
Design ideas for an expansive rustic enclosed dining room in Phoenix with multi-coloured walls, dark hardwood flooring, a standard fireplace, a stone fireplace surround, brown floors, exposed beams and brick walls.
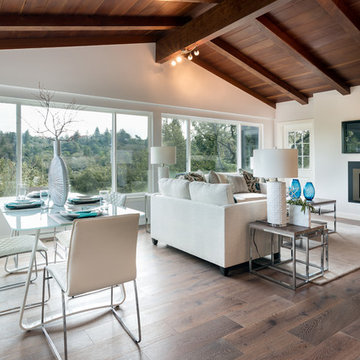
This is an example of a traditional open plan dining room in Other with white walls, dark hardwood flooring, a standard fireplace and a metal fireplace surround.

Vance Fox
Medium sized rustic open plan dining room in Sacramento with white walls, dark hardwood flooring, a standard fireplace, a stone fireplace surround and grey floors.
Medium sized rustic open plan dining room in Sacramento with white walls, dark hardwood flooring, a standard fireplace, a stone fireplace surround and grey floors.

A transitional townhouse for a family with a touch of modern design and blue accents. When I start a project, I always ask a client to describe three words that they want to describe their home. In this instance, the owner asked for a modern, clean, and functional aesthetic that would be family-friendly, while also allowing him to entertain. We worked around the owner's artwork by Ryan Fugate in order to choose a neutral but also sophisticated palette of blues, greys, and green for the entire home. Metallic accents create a more modern feel that plays off of the hardware already in the home. The result is a comfortable and bright home where everyone can relax at the end of a long day.
Photography by Reagen Taylor Photography
Collaboration with lead designer Travis Michael Interiors
---
Project designed by the Atomic Ranch featured modern designers at Breathe Design Studio. From their Austin design studio, they serve an eclectic and accomplished nationwide clientele including in Palm Springs, LA, and the San Francisco Bay Area.
For more about Breathe Design Studio, see here: https://www.breathedesignstudio.com/
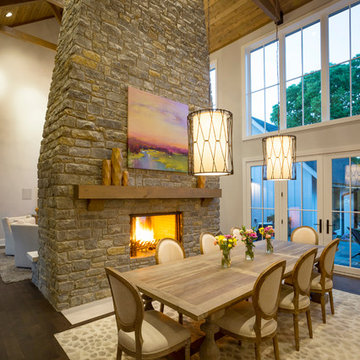
RVP Photography
Inspiration for a rural kitchen/dining room in Cincinnati with grey walls, dark hardwood flooring, a two-sided fireplace and a stone fireplace surround.
Inspiration for a rural kitchen/dining room in Cincinnati with grey walls, dark hardwood flooring, a two-sided fireplace and a stone fireplace surround.

Flavin Architects collaborated with Ben Wood Studio Shanghai on the design of this modern house overlooking a blueberry farm. A contemporary design that looks at home in a traditional New England landscape, this house features many environmentally sustainable features including passive solar heat and native landscaping. The house is clad in stucco and natural wood in clear and stained finishes and also features a double height dining room with a double-sided fireplace.
Photo by: Nat Rea Photography

Large contemporary open plan dining room in Miami with dark hardwood flooring, multi-coloured walls, a two-sided fireplace and a stone fireplace surround.
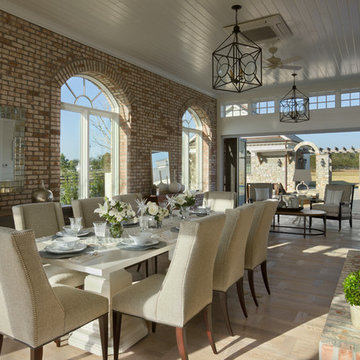
Zoltan Construction, Roger Wade Photography
This is an example of an expansive classic kitchen/dining room in Orlando with multi-coloured walls, dark hardwood flooring and a brick fireplace surround.
This is an example of an expansive classic kitchen/dining room in Orlando with multi-coloured walls, dark hardwood flooring and a brick fireplace surround.
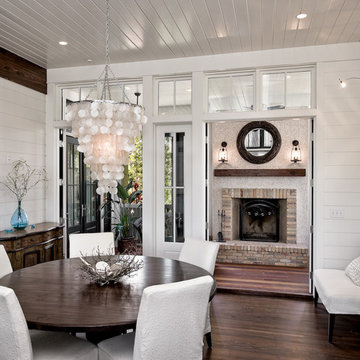
Casual beach look
Photo by Fletcher Isacks.
Traditional dining room in Miami with white walls, dark hardwood flooring and a brick fireplace surround.
Traditional dining room in Miami with white walls, dark hardwood flooring and a brick fireplace surround.
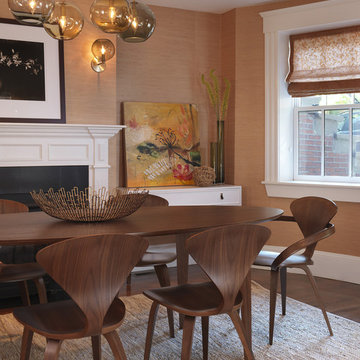
Inspiration for a classic dining room in Boston with orange walls, dark hardwood flooring, a standard fireplace and a wooden fireplace surround.

Spacecrafting Photography
This is an example of an expansive classic open plan dining room in Minneapolis with white walls, dark hardwood flooring, a two-sided fireplace, a stone fireplace surround, brown floors, a coffered ceiling and wainscoting.
This is an example of an expansive classic open plan dining room in Minneapolis with white walls, dark hardwood flooring, a two-sided fireplace, a stone fireplace surround, brown floors, a coffered ceiling and wainscoting.

Photo of a medium sized farmhouse open plan dining room in Austin with white walls, dark hardwood flooring, a hanging fireplace, a metal fireplace surround, brown floors and a vaulted ceiling.
Dining Room with Dark Hardwood Flooring and All Types of Fireplace Surround Ideas and Designs
1