Dining Room with Dark Hardwood Flooring Ideas and Designs
Refine by:
Budget
Sort by:Popular Today
1 - 20 of 47,652 photos
Item 1 of 2
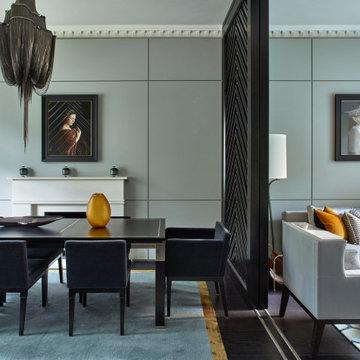
This is an example of a contemporary dining room in London with grey walls, dark hardwood flooring, a standard fireplace, brown floors and panelled walls.
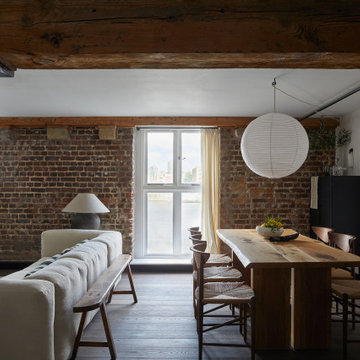
Design ideas for an urban open plan dining room in London with white walls, dark hardwood flooring, brown floors and brick walls.

Design ideas for a large traditional enclosed dining room in Cornwall with white walls, dark hardwood flooring, a standard fireplace, a stone fireplace surround and brick walls.
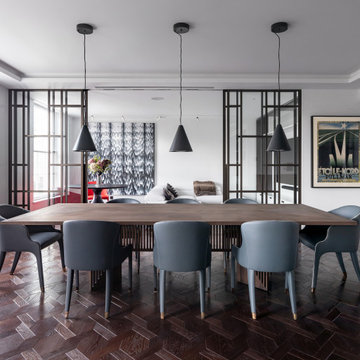
Photo of a contemporary dining room in London with white walls, dark hardwood flooring and brown floors.

Wall colour: Grey Moss #234 by Little Greene | Chandelier is the large Rex pendant by Timothy Oulton | Joinery by Luxe Projects London
Photo of a large classic open plan dining room in London with grey walls, dark hardwood flooring, a hanging fireplace, a stone fireplace surround, brown floors, a coffered ceiling and panelled walls.
Photo of a large classic open plan dining room in London with grey walls, dark hardwood flooring, a hanging fireplace, a stone fireplace surround, brown floors, a coffered ceiling and panelled walls.
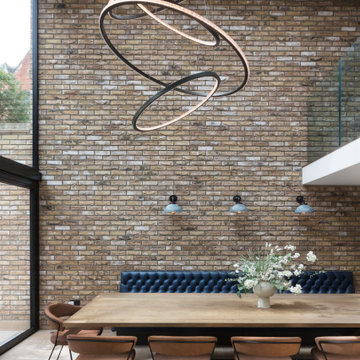
Photo of a large contemporary dining room in London with white walls, dark hardwood flooring and brown floors.

Inspiration for a medium sized nautical dining room in Miami with white walls and dark hardwood flooring.

Dining room after the renovation.
Construction by RisherMartin Fine Homes
Interior Design by Alison Mountain Interior Design
Landscape by David Wilson Garden Design
Photography by Andrea Calo
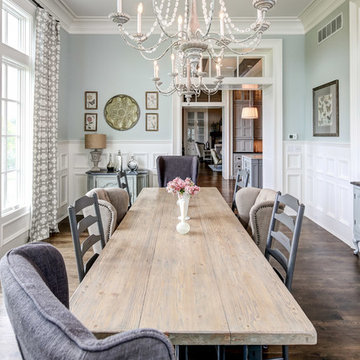
Tim Furlong
Enclosed dining room in Louisville with blue walls, dark hardwood flooring, no fireplace and feature lighting.
Enclosed dining room in Louisville with blue walls, dark hardwood flooring, no fireplace and feature lighting.

Download our free ebook, Creating the Ideal Kitchen. DOWNLOAD NOW
This unit, located in a 4-flat owned by TKS Owners Jeff and Susan Klimala, was remodeled as their personal pied-à-terre, and doubles as an Airbnb property when they are not using it. Jeff and Susan were drawn to the location of the building, a vibrant Chicago neighborhood, 4 blocks from Wrigley Field, as well as to the vintage charm of the 1890’s building. The entire 2 bed, 2 bath unit was renovated and furnished, including the kitchen, with a specific Parisian vibe in mind.
Although the location and vintage charm were all there, the building was not in ideal shape -- the mechanicals -- from HVAC, to electrical, plumbing, to needed structural updates, peeling plaster, out of level floors, the list was long. Susan and Jeff drew on their expertise to update the issues behind the walls while also preserving much of the original charm that attracted them to the building in the first place -- heart pine floors, vintage mouldings, pocket doors and transoms.
Because this unit was going to be primarily used as an Airbnb, the Klimalas wanted to make it beautiful, maintain the character of the building, while also specifying materials that would last and wouldn’t break the budget. Susan enjoyed the hunt of specifying these items and still coming up with a cohesive creative space that feels a bit French in flavor.
Parisian style décor is all about casual elegance and an eclectic mix of old and new. Susan had fun sourcing some more personal pieces of artwork for the space, creating a dramatic black, white and moody green color scheme for the kitchen and highlighting the living room with pieces to showcase the vintage fireplace and pocket doors.
Photographer: @MargaretRajic
Photo stylist: @Brandidevers
Do you have a new home that has great bones but just doesn’t feel comfortable and you can’t quite figure out why? Contact us here to see how we can help!
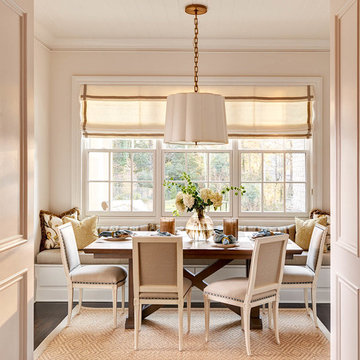
Design ideas for a traditional dining room in Charlotte with white walls, dark hardwood flooring and no fireplace.

This is an example of a traditional dining room in Chicago with beige walls, dark hardwood flooring, brown floors and a dado rail.
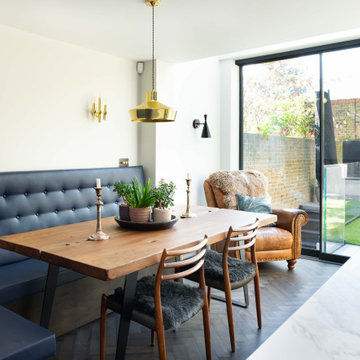
Design ideas for a traditional dining room in London with banquette seating, white walls, dark hardwood flooring and brown floors.

Paul S. Bartholomew
Classic dining room in New York with blue walls, dark hardwood flooring, brown floors and feature lighting.
Classic dining room in New York with blue walls, dark hardwood flooring, brown floors and feature lighting.
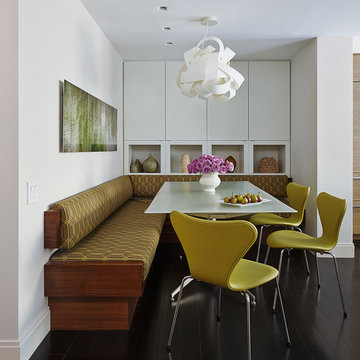
Tom Powel Imaging
Design ideas for a medium sized contemporary kitchen/dining room in New York with dark hardwood flooring, white walls and no fireplace.
Design ideas for a medium sized contemporary kitchen/dining room in New York with dark hardwood flooring, white walls and no fireplace.

A transitional dining room, where we incorporated the clients' antique dining table and paired it up with chairs that are a mix of upholstery and wooden accents. A traditional navy and cream rug anchors the furniture, and dark gray walls with accents of brass, mirror and some color in the artwork and accessories pull the space together.
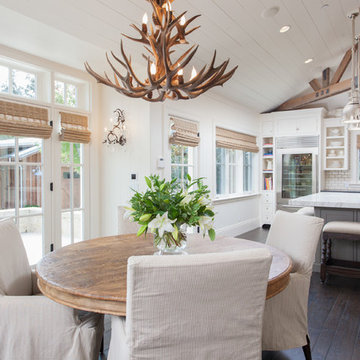
This was a new construction project photographed for Jim Clopton of McGuire Real Estate. Construction is by Lou Vierra of Vierra Fine Homes ( http://www.vierrafinehomes.com).
Photography by peterlyonsphoto.com

Inspiration for a traditional dining room in San Diego with white walls, dark hardwood flooring, no fireplace and brown floors.

Peter Rymwid
Photo of a large traditional enclosed dining room in New York with blue walls, dark hardwood flooring and no fireplace.
Photo of a large traditional enclosed dining room in New York with blue walls, dark hardwood flooring and no fireplace.
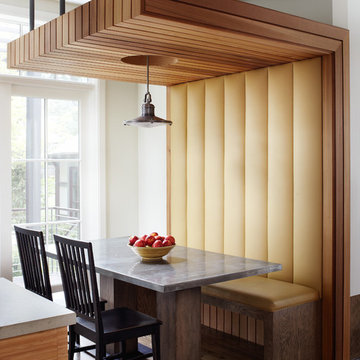
Morgante Wilson Architects installed a custom banquette with vinyl fabric to ease of maintenance. The pedestal dining table has a top that is clad in zinc.
Werner Straube Photography
Dining Room with Dark Hardwood Flooring Ideas and Designs
1