Dining Room with Dark Hardwood Flooring and a Wood Ceiling Ideas and Designs
Refine by:
Budget
Sort by:Popular Today
1 - 20 of 120 photos
Item 1 of 3

This young family began working with us after struggling with their previous contractor. They were over budget and not achieving what they really needed with the addition they were proposing. Rather than extend the existing footprint of their house as had been suggested, we proposed completely changing the orientation of their separate kitchen, living room, dining room, and sunroom and opening it all up to an open floor plan. By changing the configuration of doors and windows to better suit the new layout and sight lines, we were able to improve the views of their beautiful backyard and increase the natural light allowed into the spaces. We raised the floor in the sunroom to allow for a level cohesive floor throughout the areas. Their extended kitchen now has a nice sitting area within the kitchen to allow for conversation with friends and family during meal prep and entertaining. The sitting area opens to a full dining room with built in buffet and hutch that functions as a serving station. Conscious thought was given that all “permanent” selections such as cabinetry and countertops were designed to suit the masses, with a splash of this homeowner’s individual style in the double herringbone soft gray tile of the backsplash, the mitred edge of the island countertop, and the mixture of metals in the plumbing and lighting fixtures. Careful consideration was given to the function of each cabinet and organization and storage was maximized. This family is now able to entertain their extended family with seating for 18 and not only enjoy entertaining in a space that feels open and inviting, but also enjoy sitting down as a family for the simple pleasure of supper together.

Dark brown ring-backed dining chairs are high style, especially underneath a tiered glass chandelier. The heavy, more masculine dining room table and dark chairs are balanced with a copper triptych over the textured wallpaper, vases of greenery, and purple flowers.

Photo of a farmhouse dining room in Other with beige walls, dark hardwood flooring, brown floors, a vaulted ceiling, a wood ceiling and wood walls.
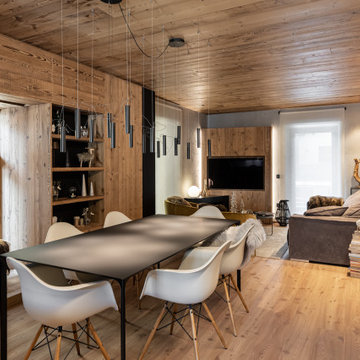
Spazio open space con tavolo centrale nero e divano Baxter. Il legno avvolge a tutto tondo, soffitti e rivestimenti sono realizzati in legno antico, con nicchie e vani contenitivi celati
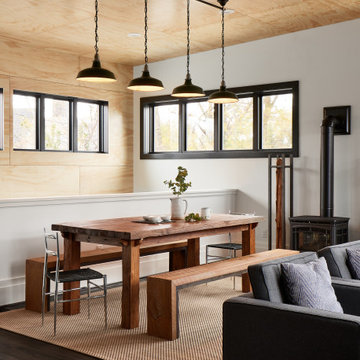
This is an example of a contemporary dining room in Other with white walls, dark hardwood flooring, brown floors, a wood ceiling and wood walls.

We refurbished this dining room, replacing the old 1930's tiled fireplace surround with this rather beautiful sandstone bolection fire surround. The challenge in the room was working with the existing pieces that the client wished to keep such as the rustic oak china cabinet in the fireplace alcove and the matching nest of tables and making it work with the newer pieces specified for the sapce.

Medium sized rustic open plan dining room with brown walls, dark hardwood flooring, no fireplace, brown floors, a wood ceiling, wood walls, wainscoting and feature lighting.
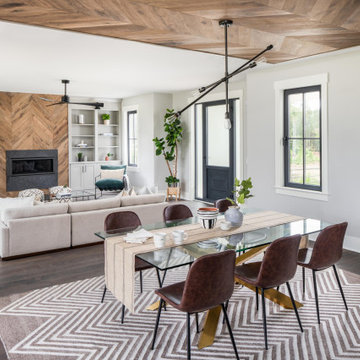
Open living and dinning space
Inspiration for a beach style open plan dining room in Charleston with grey walls, dark hardwood flooring and a wood ceiling.
Inspiration for a beach style open plan dining room in Charleston with grey walls, dark hardwood flooring and a wood ceiling.
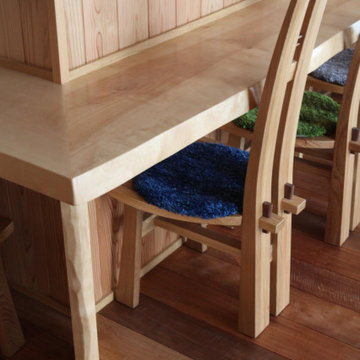
Photo of a large world-inspired open plan dining room in Other with orange walls, dark hardwood flooring, brown floors and a wood ceiling.

Photo of a medium sized contemporary kitchen/dining room in Madrid with black walls, dark hardwood flooring, black floors, a wood ceiling and wood walls.
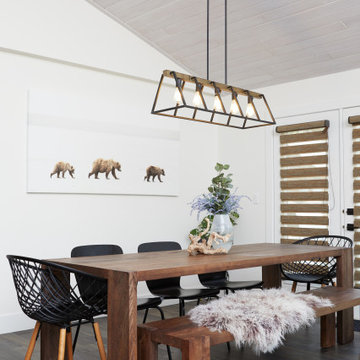
Contemporary open plan dining room in Calgary with white walls, dark hardwood flooring, brown floors, a vaulted ceiling and a wood ceiling.
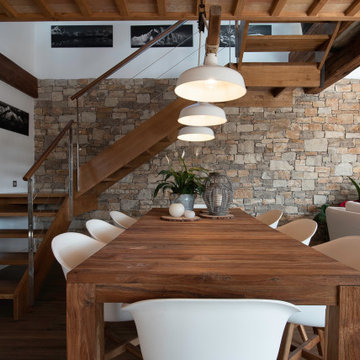
This is an example of a country open plan dining room in Barcelona with white walls, dark hardwood flooring, brown floors, exposed beams and a wood ceiling.

This is an example of a rustic dining room in Other with grey walls, dark hardwood flooring, a standard fireplace, a stone fireplace surround, brown floors, exposed beams, a vaulted ceiling and a wood ceiling.
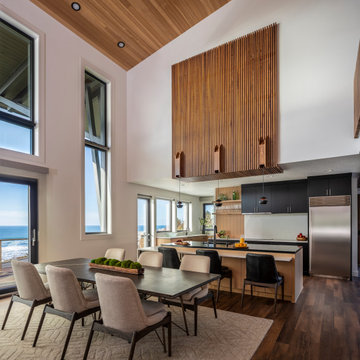
Inspiration for a contemporary open plan dining room in Portland with white walls, dark hardwood flooring, brown floors, a vaulted ceiling and a wood ceiling.
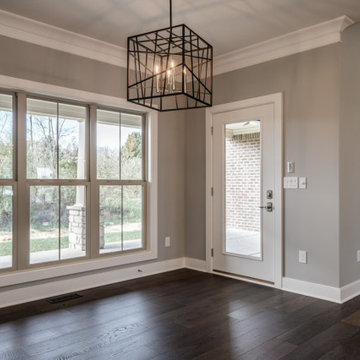
Inspiration for a classic dining room in Louisville with banquette seating, dark hardwood flooring, brown floors and a wood ceiling.
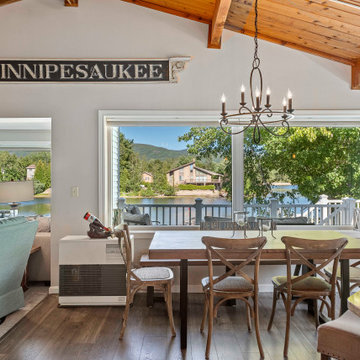
This is an example of a rustic dining room in Portland Maine with grey walls, dark hardwood flooring, brown floors, exposed beams, a vaulted ceiling and a wood ceiling.
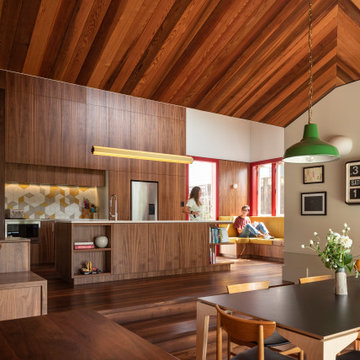
Retro dining room in Auckland with white walls, dark hardwood flooring, brown floors, a vaulted ceiling and a wood ceiling.
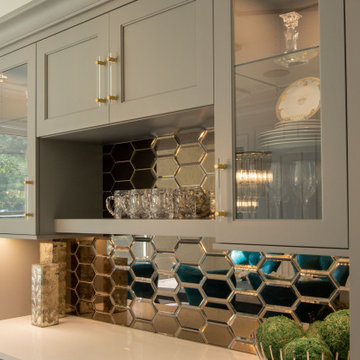
This young family began working with us after struggling with their previous contractor. They were over budget and not achieving what they really needed with the addition they were proposing. Rather than extend the existing footprint of their house as had been suggested, we proposed completely changing the orientation of their separate kitchen, living room, dining room, and sunroom and opening it all up to an open floor plan. By changing the configuration of doors and windows to better suit the new layout and sight lines, we were able to improve the views of their beautiful backyard and increase the natural light allowed into the spaces. We raised the floor in the sunroom to allow for a level cohesive floor throughout the areas. Their extended kitchen now has a nice sitting area within the kitchen to allow for conversation with friends and family during meal prep and entertaining. The sitting area opens to a full dining room with built in buffet and hutch that functions as a serving station. Conscious thought was given that all “permanent” selections such as cabinetry and countertops were designed to suit the masses, with a splash of this homeowner’s individual style in the double herringbone soft gray tile of the backsplash, the mitred edge of the island countertop, and the mixture of metals in the plumbing and lighting fixtures. Careful consideration was given to the function of each cabinet and organization and storage was maximized. This family is now able to entertain their extended family with seating for 18 and not only enjoy entertaining in a space that feels open and inviting, but also enjoy sitting down as a family for the simple pleasure of supper together.
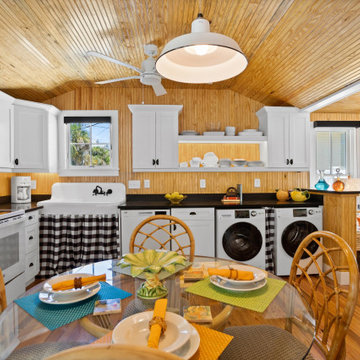
Extraordinary Pass-A-Grille Beach Cottage! This was the original Pass-A-Grill Schoolhouse from 1912-1915! This cottage has been completely renovated from the floor up, and the 2nd story was added. It is on the historical register. Flooring for the first level common area is Antique River-Recovered® Heart Pine Vertical, Select, and Character. Goodwin's Antique River-Recovered® Heart Pine was used for the stair treads and trim.

Inspiration for an expansive farmhouse open plan dining room in Austin with brown floors, green walls, dark hardwood flooring, exposed beams, a vaulted ceiling, a wood ceiling and tongue and groove walls.
Dining Room with Dark Hardwood Flooring and a Wood Ceiling Ideas and Designs
1