Dining Room with Dark Hardwood Flooring and Panelled Walls Ideas and Designs
Refine by:
Budget
Sort by:Popular Today
1 - 20 of 210 photos
Item 1 of 3
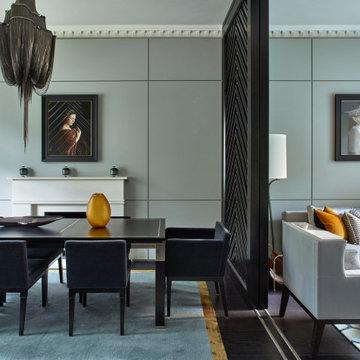
This is an example of a contemporary dining room in London with grey walls, dark hardwood flooring, a standard fireplace, brown floors and panelled walls.

Wall colour: Grey Moss #234 by Little Greene | Chandelier is the large Rex pendant by Timothy Oulton | Joinery by Luxe Projects London
Photo of a large classic open plan dining room in London with grey walls, dark hardwood flooring, a hanging fireplace, a stone fireplace surround, brown floors, a coffered ceiling and panelled walls.
Photo of a large classic open plan dining room in London with grey walls, dark hardwood flooring, a hanging fireplace, a stone fireplace surround, brown floors, a coffered ceiling and panelled walls.

Grand view from the Dining Room with tray ceiling and columns with stone bases,
Inspiration for a large kitchen/dining room in Raleigh with grey walls, dark hardwood flooring, no fireplace, brown floors, a drop ceiling, panelled walls and wainscoting.
Inspiration for a large kitchen/dining room in Raleigh with grey walls, dark hardwood flooring, no fireplace, brown floors, a drop ceiling, panelled walls and wainscoting.
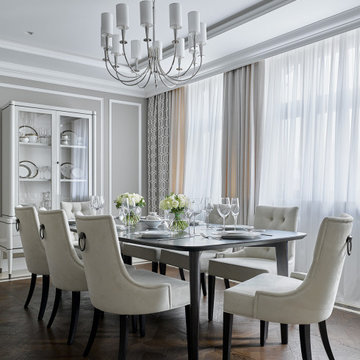
Светлая столовая в общем пространстве кухни-гостиной, оформленная в беловатых оттенках серого, молочного, розоватого цвета с легкой голубизной. Мягкие стулья-кресла с броскими аксессуарами — ручками-кольцами для выдвижения, которые напоминают морские кольца на причале. Общий дух столовой отсылает к ар-деко и современной классике. | A bright dining place in the common space of living room, decorated in whitish shades of gray, milky, pinkish color with a slight blue. The upholstered chairs is supplemented with eye-catching rings handles, which resemble the sea rings on the pier. The overall spirit of the dining room refers to Art Deco and modern classics.

Dining area to the great room, designed with the focus on the short term rental users wanting to stay in a Texas Farmhouse style.
This is an example of a large kitchen/dining room in Austin with grey walls, dark hardwood flooring, a standard fireplace, a brick fireplace surround, brown floors, a coffered ceiling and panelled walls.
This is an example of a large kitchen/dining room in Austin with grey walls, dark hardwood flooring, a standard fireplace, a brick fireplace surround, brown floors, a coffered ceiling and panelled walls.

The client wanted to change the color scheme and punch up the style with accessories such as curtains, rugs, and flowers. The couple had the entire downstairs painted and installed new light fixtures throughout.
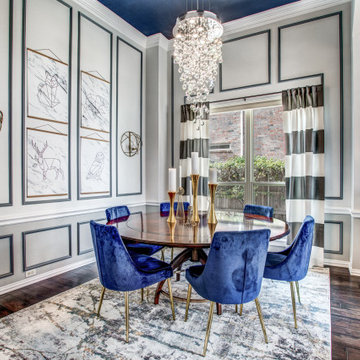
This is an example of a traditional dining room in Dallas with grey walls, dark hardwood flooring, brown floors and panelled walls.
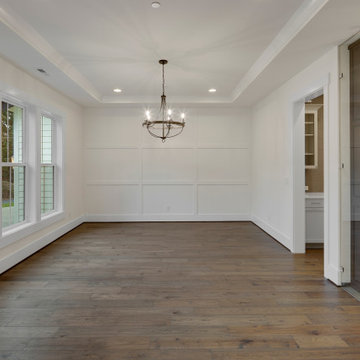
he Barbaro's dining room is a captivating space that invites you to gather and indulge in culinary delights. The room features a dark hardwood floor that adds a touch of richness and warmth to the atmosphere. A stunning chandelier hangs above the dining table, casting a soft and alluring glow, setting the perfect ambiance for intimate dinners or lively gatherings. The white walls create a sense of openness and purity, allowing the room to feel bright and airy. With its combination of the dark hardwood floor, mesmerizing chandelier, and pristine white walls, the dining room in the Barbaro exudes a sophisticated and welcoming charm, making it an ideal setting for memorable dining experiences.
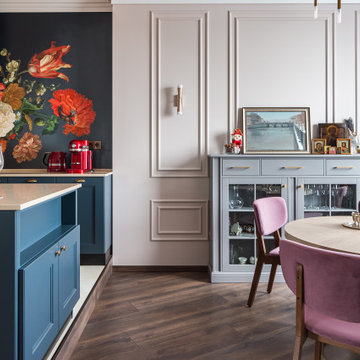
Design ideas for a traditional dining room in Saint Petersburg with pink walls, dark hardwood flooring, brown floors and panelled walls.

This young family began working with us after struggling with their previous contractor. They were over budget and not achieving what they really needed with the addition they were proposing. Rather than extend the existing footprint of their house as had been suggested, we proposed completely changing the orientation of their separate kitchen, living room, dining room, and sunroom and opening it all up to an open floor plan. By changing the configuration of doors and windows to better suit the new layout and sight lines, we were able to improve the views of their beautiful backyard and increase the natural light allowed into the spaces. We raised the floor in the sunroom to allow for a level cohesive floor throughout the areas. Their extended kitchen now has a nice sitting area within the kitchen to allow for conversation with friends and family during meal prep and entertaining. The sitting area opens to a full dining room with built in buffet and hutch that functions as a serving station. Conscious thought was given that all “permanent” selections such as cabinetry and countertops were designed to suit the masses, with a splash of this homeowner’s individual style in the double herringbone soft gray tile of the backsplash, the mitred edge of the island countertop, and the mixture of metals in the plumbing and lighting fixtures. Careful consideration was given to the function of each cabinet and organization and storage was maximized. This family is now able to entertain their extended family with seating for 18 and not only enjoy entertaining in a space that feels open and inviting, but also enjoy sitting down as a family for the simple pleasure of supper together.
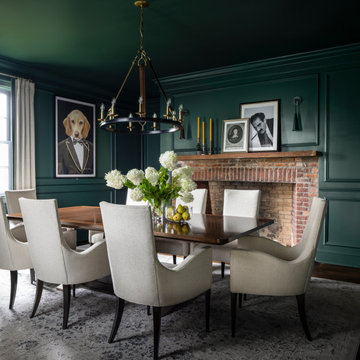
This is an example of a classic enclosed dining room in New York with green walls, dark hardwood flooring, brown floors and panelled walls.

Dining room
Inspiration for a large eclectic dining room in New York with blue walls, dark hardwood flooring, a standard fireplace, a stone fireplace surround, brown floors, a wallpapered ceiling, panelled walls and a chimney breast.
Inspiration for a large eclectic dining room in New York with blue walls, dark hardwood flooring, a standard fireplace, a stone fireplace surround, brown floors, a wallpapered ceiling, panelled walls and a chimney breast.
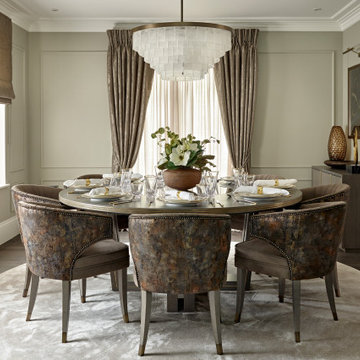
Dining Room
Medium sized contemporary enclosed dining room in London with brown floors, grey walls, dark hardwood flooring and panelled walls.
Medium sized contemporary enclosed dining room in London with brown floors, grey walls, dark hardwood flooring and panelled walls.
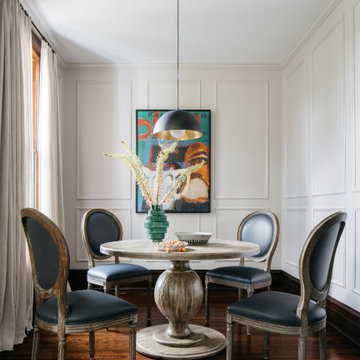
Download our free ebook, Creating the Ideal Kitchen. DOWNLOAD NOW
This unit, located in a 4-flat owned by TKS Owners Jeff and Susan Klimala, was remodeled as their personal pied-à-terre, and doubles as an Airbnb property when they are not using it. Jeff and Susan were drawn to the location of the building, a vibrant Chicago neighborhood, 4 blocks from Wrigley Field, as well as to the vintage charm of the 1890’s building. The entire 2 bed, 2 bath unit was renovated and furnished, including the kitchen, with a specific Parisian vibe in mind.
Although the location and vintage charm were all there, the building was not in ideal shape -- the mechanicals -- from HVAC, to electrical, plumbing, to needed structural updates, peeling plaster, out of level floors, the list was long. Susan and Jeff drew on their expertise to update the issues behind the walls while also preserving much of the original charm that attracted them to the building in the first place -- heart pine floors, vintage mouldings, pocket doors and transoms.
Because this unit was going to be primarily used as an Airbnb, the Klimalas wanted to make it beautiful, maintain the character of the building, while also specifying materials that would last and wouldn’t break the budget. Susan enjoyed the hunt of specifying these items and still coming up with a cohesive creative space that feels a bit French in flavor.
Parisian style décor is all about casual elegance and an eclectic mix of old and new. Susan had fun sourcing some more personal pieces of artwork for the space, creating a dramatic black, white and moody green color scheme for the kitchen and highlighting the living room with pieces to showcase the vintage fireplace and pocket doors.
Photographer: @MargaretRajic
Photo stylist: @Brandidevers
Do you have a new home that has great bones but just doesn’t feel comfortable and you can’t quite figure out why? Contact us here to see how we can help!

Werner Straube Photography
Photo of a medium sized classic kitchen/dining room in Chicago with white walls, dark hardwood flooring, brown floors, a drop ceiling, panelled walls and a feature wall.
Photo of a medium sized classic kitchen/dining room in Chicago with white walls, dark hardwood flooring, brown floors, a drop ceiling, panelled walls and a feature wall.

This custom made butlers pantry and wine center directly off the dining room creates an open space for entertaining.
This is an example of an expansive classic kitchen/dining room in Newark with white walls, dark hardwood flooring, brown floors, a drop ceiling and panelled walls.
This is an example of an expansive classic kitchen/dining room in Newark with white walls, dark hardwood flooring, brown floors, a drop ceiling and panelled walls.
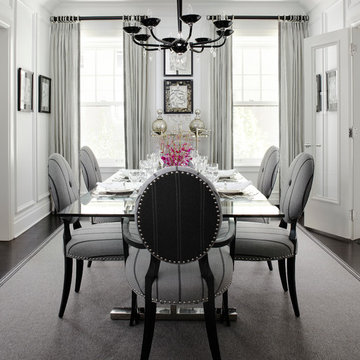
Werner Straube Photography
This is an example of a medium sized classic enclosed dining room in Chicago with white walls, dark hardwood flooring, brown floors and panelled walls.
This is an example of a medium sized classic enclosed dining room in Chicago with white walls, dark hardwood flooring, brown floors and panelled walls.

Custom Home in Dallas (Midway Hollow), Dallas
Large classic enclosed dining room in Dallas with grey walls, brown floors, a drop ceiling, panelled walls and dark hardwood flooring.
Large classic enclosed dining room in Dallas with grey walls, brown floors, a drop ceiling, panelled walls and dark hardwood flooring.
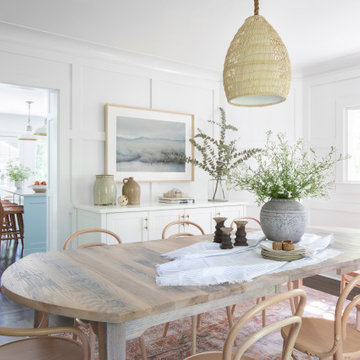
This is an example of a beach style dining room in New York with white walls, dark hardwood flooring, brown floors and panelled walls.
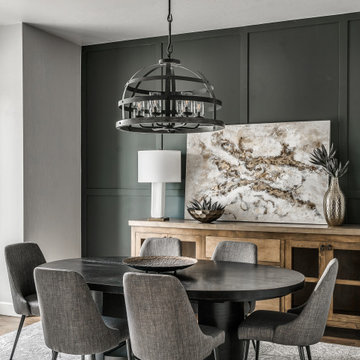
Inspiration for a country dining room in Oklahoma City with black walls, dark hardwood flooring, brown floors and panelled walls.
Dining Room with Dark Hardwood Flooring and Panelled Walls Ideas and Designs
1