Dining Room
Refine by:
Budget
Sort by:Popular Today
1 - 20 of 48,967 photos
Item 1 of 3
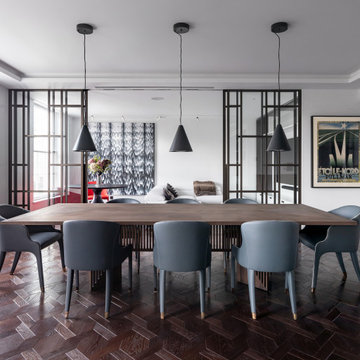
Photo of a contemporary dining room in London with white walls, dark hardwood flooring and brown floors.

Open plan kitchen / diner with sofas and circular feature window.
Inspiration for a large retro open plan dining room in Sussex with white walls, dark hardwood flooring and a vaulted ceiling.
Inspiration for a large retro open plan dining room in Sussex with white walls, dark hardwood flooring and a vaulted ceiling.
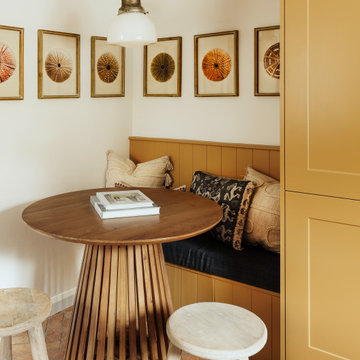
Small bohemian dining room in Cornwall with terracotta flooring and brown floors.
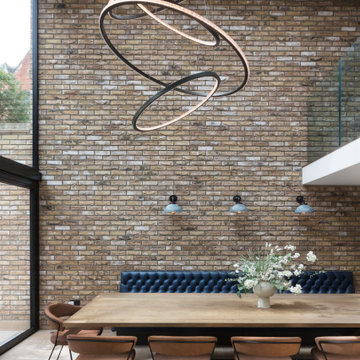
Photo of a large contemporary dining room in London with white walls, dark hardwood flooring and brown floors.

Design ideas for a large traditional enclosed dining room in Cornwall with white walls, dark hardwood flooring, a standard fireplace, a stone fireplace surround and brick walls.
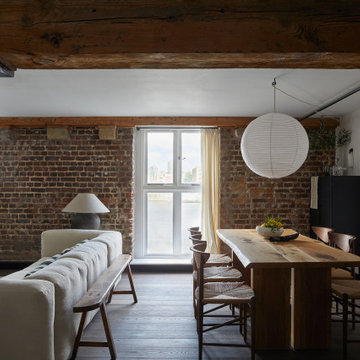
Design ideas for an urban open plan dining room in London with white walls, dark hardwood flooring, brown floors and brick walls.
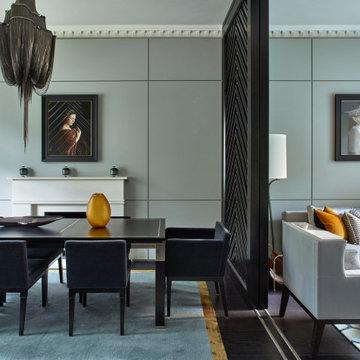
This is an example of a contemporary dining room in London with grey walls, dark hardwood flooring, a standard fireplace, brown floors and panelled walls.

Wall colour: Grey Moss #234 by Little Greene | Chandelier is the large Rex pendant by Timothy Oulton | Joinery by Luxe Projects London
Photo of a large classic open plan dining room in London with grey walls, dark hardwood flooring, a hanging fireplace, a stone fireplace surround, brown floors, a coffered ceiling and panelled walls.
Photo of a large classic open plan dining room in London with grey walls, dark hardwood flooring, a hanging fireplace, a stone fireplace surround, brown floors, a coffered ceiling and panelled walls.

Spacious nook with built in buffet cabinets and under-counter refrigerator. Beautiful white beams with tongue and groove details.
Medium sized beach style dining room in San Francisco with banquette seating, beige walls, dark hardwood flooring, a standard fireplace, a stone fireplace surround, beige floors and exposed beams.
Medium sized beach style dining room in San Francisco with banquette seating, beige walls, dark hardwood flooring, a standard fireplace, a stone fireplace surround, beige floors and exposed beams.

Classic dining room in Chicago with grey walls, dark hardwood flooring, brown floors and feature lighting.

Dining room and main hallway. Modern fireplace wall has herringbone tile pattern and custom wood shelving. The main hall has custom wood trusses that bring the feel of the 16' tall ceilings down to earth. The steel dining table is 4' x 10' and was built specially for the space.
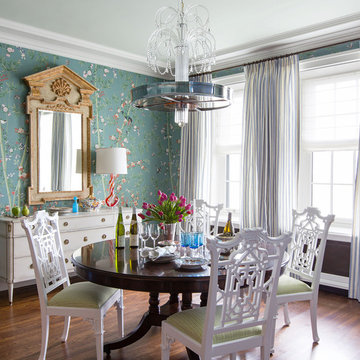
Josh Thornton
Inspiration for a medium sized eclectic dining room in Chicago with dark hardwood flooring, no fireplace, brown floors and multi-coloured walls.
Inspiration for a medium sized eclectic dining room in Chicago with dark hardwood flooring, no fireplace, brown floors and multi-coloured walls.
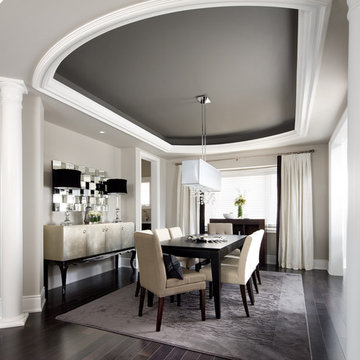
Jane Lockhart's award winning luxury model home for Kylemore Communities. Won the 2011 BILT award for best model home.
Photography, Brandon Barré
This is an example of a traditional dining room in Toronto with grey walls, dark hardwood flooring, black floors and feature lighting.
This is an example of a traditional dining room in Toronto with grey walls, dark hardwood flooring, black floors and feature lighting.

This lovely home sits in one of the most pristine and preserved places in the country - Palmetto Bluff, in Bluffton, SC. The natural beauty and richness of this area create an exceptional place to call home or to visit. The house lies along the river and fits in perfectly with its surroundings.
4,000 square feet - four bedrooms, four and one-half baths
All photos taken by Rachael Boling Photography

Inspiration for a large traditional dining room in Los Angeles with banquette seating, grey walls, dark hardwood flooring, brown floors and a drop ceiling.

A comfortable, formal dining space with pretty ceiling lighting
Photo by Ashley Avila Photography
Photo of a medium sized coastal dining room in Grand Rapids with blue walls, a drop ceiling, dark hardwood flooring, brown floors and wainscoting.
Photo of a medium sized coastal dining room in Grand Rapids with blue walls, a drop ceiling, dark hardwood flooring, brown floors and wainscoting.

We remodeled this 5,400-square foot, 3-story home on ’s Second Street to give it a more current feel, with cleaner lines and textures. The result is more and less Old World Europe, which is exactly what we were going for. We worked with much of the client’s existing furniture, which has a southern flavor, compliments of its former South Carolina home. This was an additional challenge, because we had to integrate a variety of influences in an intentional and cohesive way.
We painted nearly every surface white in the 5-bed, 6-bath home, and added light-colored window treatments, which brightened and opened the space. Additionally, we replaced all the light fixtures for a more integrated aesthetic. Well-selected accessories help pull the space together, infusing a consistent sense of peace and comfort.

This remodel was located in the Hollywood Hills of Los Angeles. The dining room features authentic mid century modern furniture and a colorful Louis Poulsen pendant.

Paul S. Bartholomew
Classic dining room in New York with blue walls, dark hardwood flooring, brown floors and feature lighting.
Classic dining room in New York with blue walls, dark hardwood flooring, brown floors and feature lighting.

Photos by Andrew Giammarco Photography.
Large country open plan dining room in Seattle with dark hardwood flooring, a standard fireplace, blue walls, a brick fireplace surround and brown floors.
Large country open plan dining room in Seattle with dark hardwood flooring, a standard fireplace, blue walls, a brick fireplace surround and brown floors.
1