Dining Room with Dark Hardwood Flooring and All Types of Ceiling Ideas and Designs
Refine by:
Budget
Sort by:Popular Today
1 - 20 of 1,644 photos
Item 1 of 3

Wall colour: Grey Moss #234 by Little Greene | Chandelier is the large Rex pendant by Timothy Oulton | Joinery by Luxe Projects London
Photo of a large classic open plan dining room in London with grey walls, dark hardwood flooring, a hanging fireplace, a stone fireplace surround, brown floors, a coffered ceiling and panelled walls.
Photo of a large classic open plan dining room in London with grey walls, dark hardwood flooring, a hanging fireplace, a stone fireplace surround, brown floors, a coffered ceiling and panelled walls.
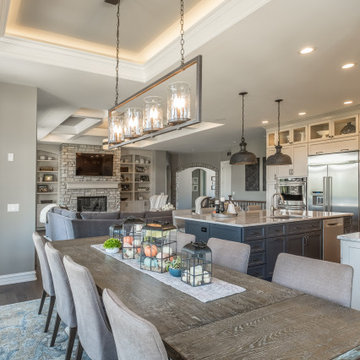
Design ideas for a large country open plan dining room in Detroit with beige walls, dark hardwood flooring, brown floors and a drop ceiling.

The formal dining room looks out to the spacious backyard with French doors opening to the pool and spa area. The wood burning brick fireplace was painted white in the renovation and white wainscoting surrounds the room, keeping it fresh and modern. The dramatic wood pitched roof has skylights that bring in light and keep things bright and airy.

This is an example of a country open plan dining room in San Francisco with white walls, dark hardwood flooring, brown floors, a vaulted ceiling and tongue and groove walls.

Grand view from the Dining Room with tray ceiling and columns with stone bases,
Inspiration for a large kitchen/dining room in Raleigh with grey walls, dark hardwood flooring, no fireplace, brown floors, a drop ceiling, panelled walls and wainscoting.
Inspiration for a large kitchen/dining room in Raleigh with grey walls, dark hardwood flooring, no fireplace, brown floors, a drop ceiling, panelled walls and wainscoting.
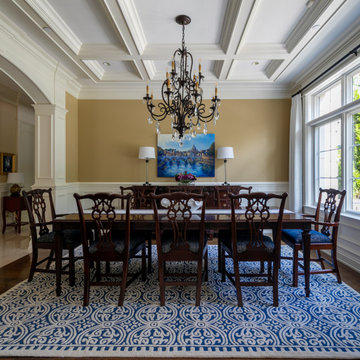
Traditional dining room in blue and white.
This is an example of a medium sized traditional enclosed dining room in Chicago with beige walls, dark hardwood flooring, no fireplace and a coffered ceiling.
This is an example of a medium sized traditional enclosed dining room in Chicago with beige walls, dark hardwood flooring, no fireplace and a coffered ceiling.

Custom lake living at its finest, this Michigan property celebrates family living with contemporary spaces that embrace entertaining, sophistication, and fine living. The property embraces its location, nestled amongst the woods, and looks out towards an expansive lake.

Design ideas for a traditional dining room in Miami with grey walls, dark hardwood flooring, a standard fireplace, a stacked stone fireplace surround, brown floors and a drop ceiling.

Photo of a large enclosed dining room in Houston with beige walls, dark hardwood flooring, brown floors, exposed beams and wainscoting.

A wallpapered ceiling, black walls and high chair rail add contrast and personality to this dramatic dining room. Dark upholstered club chairs and dark wood floors bring the needed weight from the walls to the interior of the room.
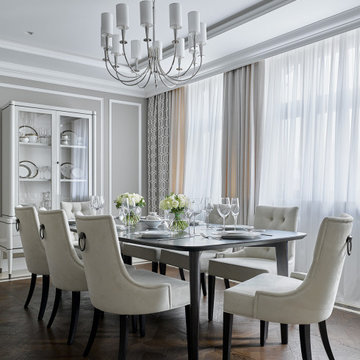
Светлая столовая в общем пространстве кухни-гостиной, оформленная в беловатых оттенках серого, молочного, розоватого цвета с легкой голубизной. Мягкие стулья-кресла с броскими аксессуарами — ручками-кольцами для выдвижения, которые напоминают морские кольца на причале. Общий дух столовой отсылает к ар-деко и современной классике. | A bright dining place in the common space of living room, decorated in whitish shades of gray, milky, pinkish color with a slight blue. The upholstered chairs is supplemented with eye-catching rings handles, which resemble the sea rings on the pier. The overall spirit of the dining room refers to Art Deco and modern classics.

Traditional formal dining, moldings, fireplace, marble surround gas fireplace, dark hardwood floors
This is an example of a large traditional open plan dining room in San Francisco with blue walls, dark hardwood flooring, a standard fireplace, a stone fireplace surround, brown floors and a coffered ceiling.
This is an example of a large traditional open plan dining room in San Francisco with blue walls, dark hardwood flooring, a standard fireplace, a stone fireplace surround, brown floors and a coffered ceiling.

Photography by Michael J. Lee
Photo of a medium sized classic dining room in Boston with banquette seating, white walls, dark hardwood flooring, no fireplace, brown floors and a timber clad ceiling.
Photo of a medium sized classic dining room in Boston with banquette seating, white walls, dark hardwood flooring, no fireplace, brown floors and a timber clad ceiling.

This is an example of an expansive midcentury kitchen/dining room in Austin with white walls, dark hardwood flooring, a standard fireplace, a stone fireplace surround, brown floors, a vaulted ceiling and brick walls.

Photo of a large traditional kitchen/dining room in Toronto with multi-coloured walls, dark hardwood flooring, brown floors, a drop ceiling and wallpapered walls.
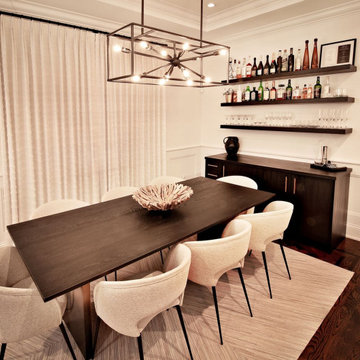
Medium sized contemporary dining room in Chicago with white walls, dark hardwood flooring, brown floors and a coffered ceiling.

Download our free ebook, Creating the Ideal Kitchen. DOWNLOAD NOW
The homeowner and his wife had lived in this beautiful townhome in Oak Brook overlooking a small lake for over 13 years. The home is open and airy with vaulted ceilings and full of mementos from world adventures through the years, including to Cambodia, home of their much-adored sponsored daughter. The home, full of love and memories was host to a growing extended family of children and grandchildren. This was THE place. When the homeowner’s wife passed away suddenly and unexpectedly, he became determined to create a space that would continue to welcome and host his family and the many wonderful family memories that lay ahead but with an eye towards functionality.
We started out by evaluating how the space would be used. Cooking and watching sports were key factors. So, we shuffled the current dining table into a rarely used living room whereby enlarging the kitchen. The kitchen now houses two large islands – one for prep and the other for seating and buffet space. We removed the wall between kitchen and family room to encourage interaction during family gatherings and of course a clear view to the game on TV. We also removed a dropped ceiling in the kitchen, and wow, what a difference.
Next, we added some drama with a large arch between kitchen and dining room creating a stunning architectural feature between those two spaces. This arch echoes the shape of the large arch at the front door of the townhome, providing drama and significance to the space. The kitchen itself is large but does not have much wall space, which is a common challenge when removing walls. We added a bit more by resizing the double French doors to a balcony at the side of the house which is now just a single door. This gave more breathing room to the range wall and large stone hood but still provides access and light.
We chose a neutral pallet of black, white, and white oak, with punches of blue at the counter stools in the kitchen. The cabinetry features a white shaker door at the perimeter for a crisp outline. Countertops and custom hood are black Caesarstone, and the islands are a soft white oak adding contrast and warmth. Two large built ins between the kitchen and dining room function as pantry space as well as area to display flowers or seasonal decorations.
We repeated the blue in the dining room where we added a fresh coat of paint to the existing built ins, along with painted wainscot paneling. Above the wainscot is a neutral grass cloth wallpaper which provides a lovely backdrop for a wall of important mementos and artifacts. The dining room table and chairs were refinished and re-upholstered, and a new rug and window treatments complete the space. The room now feels ready to host more formal gatherings or can function as a quiet spot to enjoy a cup of morning coffee.
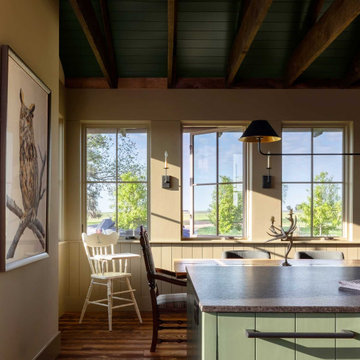
Dining/ kitchen features window wall.
Inspiration for a large traditional kitchen/dining room in Austin with beige walls, dark hardwood flooring, brown floors and all types of ceiling.
Inspiration for a large traditional kitchen/dining room in Austin with beige walls, dark hardwood flooring, brown floors and all types of ceiling.

Even Family Dining Rooms can have glamorous and comfortable. Chic and elegant light pendant over a rich resin dining top make for a perfect pair. A vinyl go is my goto under dining table secret to cleanable and cozy.

Faux Fireplace found at Antique store
Inspiration for a large bohemian kitchen/dining room in DC Metro with white walls, dark hardwood flooring, exposed beams, wallpapered walls, a standard fireplace and brown floors.
Inspiration for a large bohemian kitchen/dining room in DC Metro with white walls, dark hardwood flooring, exposed beams, wallpapered walls, a standard fireplace and brown floors.
Dining Room with Dark Hardwood Flooring and All Types of Ceiling Ideas and Designs
1