Dining Room with Dark Hardwood Flooring and White Floors Ideas and Designs
Sort by:Popular Today
1 - 20 of 44 photos

Large classic open plan dining room in Dallas with white walls, dark hardwood flooring, a standard fireplace, a concrete fireplace surround and white floors.
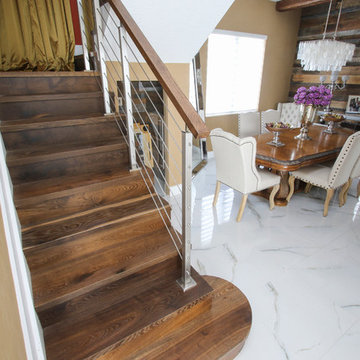
This beautiful Wide Plank European White Oak is one of our best sellers from the Floor Art Collection.
This floor was installed by All American Floors.
DESCRIPTION
Smoked-Brushed Rustic European White Oak 9/16 x 9 ½ x 96”
Smoked Brushed Rustic Oak This beautiful wide plank floor creates a balance between modern and traditional look. Its 9 ½” x 96” with the smoked, light brushed finish makes it special.
Specie: Rustic European White Oak
Appearance:
Color: Light Chocolate
Variation: Moderate
Properties:
Durability: Dense, strong, excellent resistance.
Construction: T&G, 3 Ply Engineered floor. The use of Heveas or Rubber core makes this floor environmentally friendly.
Finish: 8% UV acrylic urethane with scratch resistant.
Sizes: 9/16 x 9 ½ x 96”, (85% of its board), with a 3.2mm wear layer.
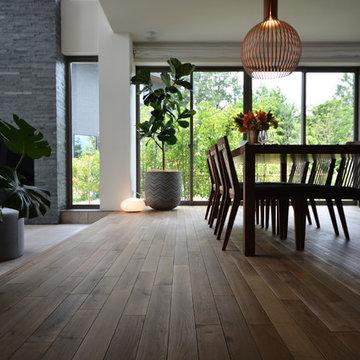
ヨーロピアンオーク 無垢フローリング 90mm巾
ラスティックグレード
FEKR59-735
草木染[マスハナ] GR735
Traditional open plan dining room in Other with dark hardwood flooring, no fireplace and white floors.
Traditional open plan dining room in Other with dark hardwood flooring, no fireplace and white floors.

リビングからダイニング方向を見る。コンセプトは家事をするひとの姿が美しく見えるキッチン。吹抜けの不思議階段は屋根裏のホビースペースへ至るための階段。
★撮影|黒住直臣
★施工|TH-1
★コーディネート|ザ・ハウス
Design ideas for a contemporary open plan dining room in Tokyo with white walls, white floors, dark hardwood flooring and no fireplace.
Design ideas for a contemporary open plan dining room in Tokyo with white walls, white floors, dark hardwood flooring and no fireplace.
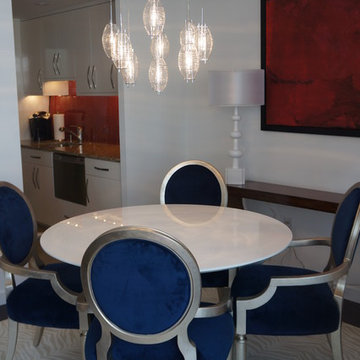
Medium sized contemporary enclosed dining room in Philadelphia with white walls, dark hardwood flooring, no fireplace and white floors.
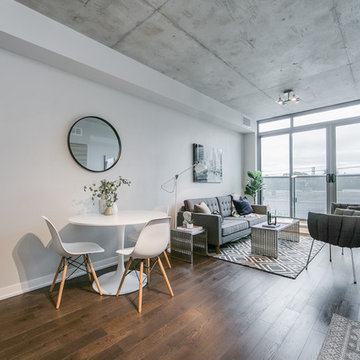
Small modern kitchen/dining room in Toronto with white walls, dark hardwood flooring, no fireplace and white floors.
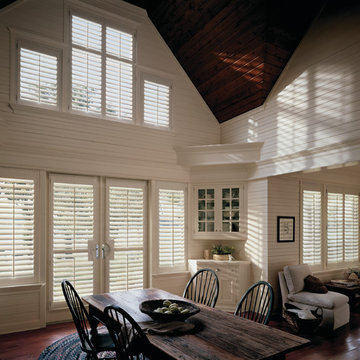
Inspiration for a large farmhouse open plan dining room in Other with white walls, dark hardwood flooring, no fireplace and white floors.
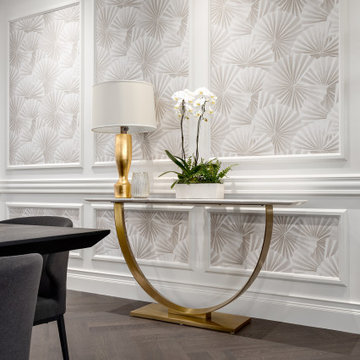
Traditional dining room in Vancouver with beige walls, dark hardwood flooring, white floors and wallpapered walls.
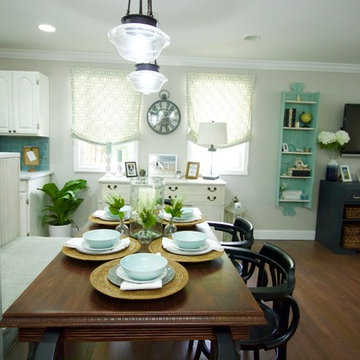
Traditional dining room in New York with white walls, dark hardwood flooring, no fireplace and white floors.
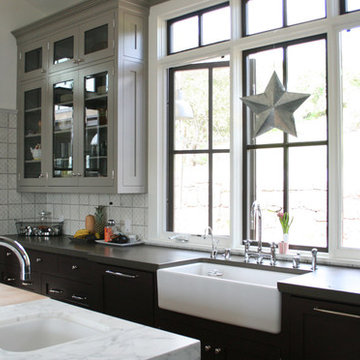
Inspiration for a medium sized rustic kitchen/dining room in San Francisco with white walls, dark hardwood flooring, no fireplace and white floors.
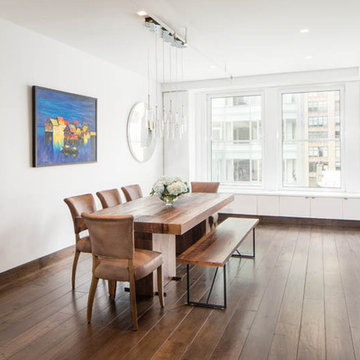
Design ideas for a large contemporary kitchen/dining room in New York with white walls, dark hardwood flooring, no fireplace and white floors.

清潔感ある白を基調としたアイランドキッチン
部屋全体を白にしてすっきりとした部屋の印象になっています。
Design ideas for a medium sized modern open plan dining room in Other with white walls, dark hardwood flooring and white floors.
Design ideas for a medium sized modern open plan dining room in Other with white walls, dark hardwood flooring and white floors.
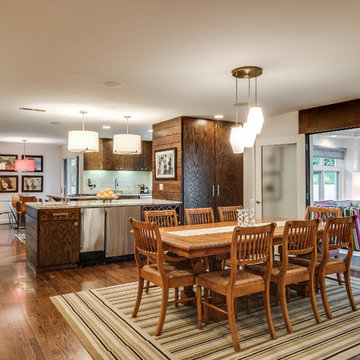
Renovated Kitchen
Inspiration for a medium sized traditional kitchen/dining room in Nashville with white walls, dark hardwood flooring and white floors.
Inspiration for a medium sized traditional kitchen/dining room in Nashville with white walls, dark hardwood flooring and white floors.
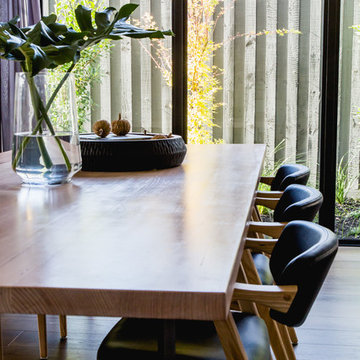
Design ideas for a medium sized contemporary open plan dining room in Melbourne with white walls, dark hardwood flooring and white floors.
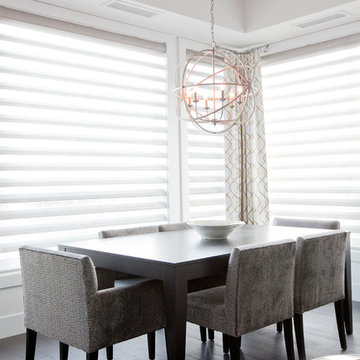
Janis Nicolay - Pineconecamp
Photo of a medium sized contemporary kitchen/dining room in Calgary with white walls, dark hardwood flooring, no fireplace and white floors.
Photo of a medium sized contemporary kitchen/dining room in Calgary with white walls, dark hardwood flooring, no fireplace and white floors.
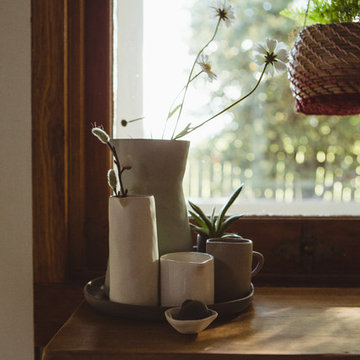
Nicole Hastings
Inspiration for a small rural dining room in Other with white walls, dark hardwood flooring, a standard fireplace and white floors.
Inspiration for a small rural dining room in Other with white walls, dark hardwood flooring, a standard fireplace and white floors.
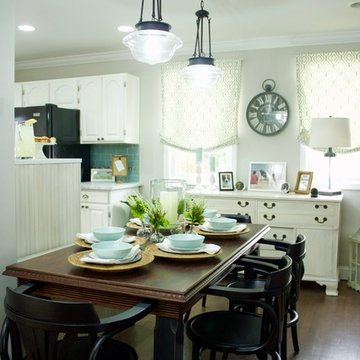
Inspiration for a traditional dining room in New York with white walls, dark hardwood flooring, no fireplace and white floors.
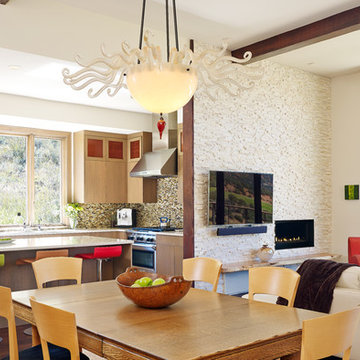
Shawn O'Connor
Inspiration for a medium sized contemporary open plan dining room in Denver with white walls, dark hardwood flooring, a standard fireplace, a stone fireplace surround and white floors.
Inspiration for a medium sized contemporary open plan dining room in Denver with white walls, dark hardwood flooring, a standard fireplace, a stone fireplace surround and white floors.
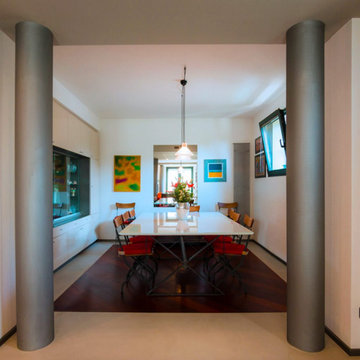
In questa ristrutturazione si è toccato il solo piano terra di una villetta della Bergamasca. Il concept di progetto era unire due stili agli antipodi: l’estremamente moderno con elementi antichi in un connubio armonico. Il primo intervento è stato l’eliminazione del muro della cucina a favore di un ambiente totalmente openspace e il pavimento in pietra rosata è stato rivestito da una malta grigio chiaro di Cimento, sono stati però mantenuti i “tappeti” di parquet caldo. Il legno, che prima era predominante è stato sostituito da un laccato lucido estremamente neutro ed elegante.
Alcuni tocchi di colore, come i divani rossi ed alcuni elementi decorativi scaldano la casa, la rendono accogliente e confortevole e si intonano alle colonne e a parte del soffitto di colore grigio medio. La cucina è super hi-tech con top e tavolo in Basaltina non stuccata, elettrodomestici di ultima generazione della linea Dolce Stil Novo di Smeg e piano cottura ad induzione con un fuoco a gas per le cotture tradizionali. Ogni angolo è sfruttato al massimo della sua capienza e possibilità per il maggior spazio di archiviazione. Così anche il mobile TV che si sviluppa in tutta la nicchia che va dall’ingresso alla zona camino, anch’esso laccato lucido con un elemento molto discreto in lamiera di ferro nero a servizio della televisione.
Alcuni mobili d’antiquariato si abbinano a questo scenario moderno riprendendo la matericità e cromia degli inserti in legno del pavimento, rendendo l’ambiente più famigliare. La zona giorno è ampia e ariosa, così come l’ingresso che dà subito l’accesso visivo ad ogni zona del piano senza alcuna divisoria: sulla destra si ha la zona pranzo e a sinistra la parte di living con i divani e la cucina. Anche il corridoio e il bagno di servizio per gli ospiti sono stati rivisti: un vecchio mobile con lavabo funge da antibagno e dà l’accesso ad un locale bagno stretto e lungo, vestito di un bellissimo marmo grigio sulle pareti.
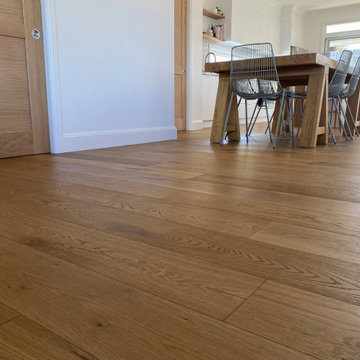
Hi Lite Windows to Kitchen Dining Living
This is an example of a large beach style open plan dining room in Central Coast with white walls, dark hardwood flooring and white floors.
This is an example of a large beach style open plan dining room in Central Coast with white walls, dark hardwood flooring and white floors.
Dining Room with Dark Hardwood Flooring and White Floors Ideas and Designs
1