Dining Room with Grey Walls and All Types of Fireplace Surround Ideas and Designs
Refine by:
Budget
Sort by:Popular Today
1 - 20 of 4,649 photos
Item 1 of 3

Wall colour: Grey Moss #234 by Little Greene | Chandelier is the large Rex pendant by Timothy Oulton | Joinery by Luxe Projects London
Photo of a large classic open plan dining room in London with grey walls, dark hardwood flooring, a hanging fireplace, a stone fireplace surround, brown floors, a coffered ceiling and panelled walls.
Photo of a large classic open plan dining room in London with grey walls, dark hardwood flooring, a hanging fireplace, a stone fireplace surround, brown floors, a coffered ceiling and panelled walls.

A coastal Scandinavian renovation project, combining a Victorian seaside cottage with Scandi design. We wanted to create a modern, open-plan living space but at the same time, preserve the traditional elements of the house that gave it it's character.
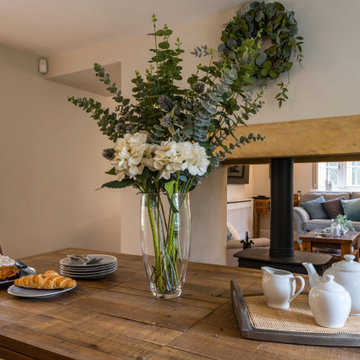
Photo of a medium sized country dining room in Gloucestershire with grey walls, dark hardwood flooring, a two-sided fireplace, a plastered fireplace surround and brown floors.

The built in dining nook adds the perfect place for a small dinner or to play a family board game.
Medium sized classic dining room in Other with banquette seating, grey walls, medium hardwood flooring, a two-sided fireplace, a stone fireplace surround and brown floors.
Medium sized classic dining room in Other with banquette seating, grey walls, medium hardwood flooring, a two-sided fireplace, a stone fireplace surround and brown floors.

Interior - Living Room and Dining
Beach House at Avoca Beach by Architecture Saville Isaacs
Project Summary
Architecture Saville Isaacs
https://www.architecturesavilleisaacs.com.au/
The core idea of people living and engaging with place is an underlying principle of our practice, given expression in the manner in which this home engages with the exterior, not in a general expansive nod to view, but in a varied and intimate manner.
The interpretation of experiencing life at the beach in all its forms has been manifested in tangible spaces and places through the design of pavilions, courtyards and outdoor rooms.
Architecture Saville Isaacs
https://www.architecturesavilleisaacs.com.au/
A progression of pavilions and courtyards are strung off a circulation spine/breezeway, from street to beach: entry/car court; grassed west courtyard (existing tree); games pavilion; sand+fire courtyard (=sheltered heart); living pavilion; operable verandah; beach.
The interiors reinforce architectural design principles and place-making, allowing every space to be utilised to its optimum. There is no differentiation between architecture and interiors: Interior becomes exterior, joinery becomes space modulator, materials become textural art brought to life by the sun.
Project Description
Architecture Saville Isaacs
https://www.architecturesavilleisaacs.com.au/
The core idea of people living and engaging with place is an underlying principle of our practice, given expression in the manner in which this home engages with the exterior, not in a general expansive nod to view, but in a varied and intimate manner.
The house is designed to maximise the spectacular Avoca beachfront location with a variety of indoor and outdoor rooms in which to experience different aspects of beachside living.
Client brief: home to accommodate a small family yet expandable to accommodate multiple guest configurations, varying levels of privacy, scale and interaction.
A home which responds to its environment both functionally and aesthetically, with a preference for raw, natural and robust materials. Maximise connection – visual and physical – to beach.
The response was a series of operable spaces relating in succession, maintaining focus/connection, to the beach.
The public spaces have been designed as series of indoor/outdoor pavilions. Courtyards treated as outdoor rooms, creating ambiguity and blurring the distinction between inside and out.
A progression of pavilions and courtyards are strung off circulation spine/breezeway, from street to beach: entry/car court; grassed west courtyard (existing tree); games pavilion; sand+fire courtyard (=sheltered heart); living pavilion; operable verandah; beach.
Verandah is final transition space to beach: enclosable in winter; completely open in summer.
This project seeks to demonstrates that focusing on the interrelationship with the surrounding environment, the volumetric quality and light enhanced sculpted open spaces, as well as the tactile quality of the materials, there is no need to showcase expensive finishes and create aesthetic gymnastics. The design avoids fashion and instead works with the timeless elements of materiality, space, volume and light, seeking to achieve a sense of calm, peace and tranquillity.
Architecture Saville Isaacs
https://www.architecturesavilleisaacs.com.au/
Focus is on the tactile quality of the materials: a consistent palette of concrete, raw recycled grey ironbark, steel and natural stone. Materials selections are raw, robust, low maintenance and recyclable.
Light, natural and artificial, is used to sculpt the space and accentuate textural qualities of materials.
Passive climatic design strategies (orientation, winter solar penetration, screening/shading, thermal mass and cross ventilation) result in stable indoor temperatures, requiring minimal use of heating and cooling.
Architecture Saville Isaacs
https://www.architecturesavilleisaacs.com.au/
Accommodation is naturally ventilated by eastern sea breezes, but sheltered from harsh afternoon winds.
Both bore and rainwater are harvested for reuse.
Low VOC and non-toxic materials and finishes, hydronic floor heating and ventilation ensure a healthy indoor environment.
Project was the outcome of extensive collaboration with client, specialist consultants (including coastal erosion) and the builder.
The interpretation of experiencing life by the sea in all its forms has been manifested in tangible spaces and places through the design of the pavilions, courtyards and outdoor rooms.
The interior design has been an extension of the architectural intent, reinforcing architectural design principles and place-making, allowing every space to be utilised to its optimum capacity.
There is no differentiation between architecture and interiors: Interior becomes exterior, joinery becomes space modulator, materials become textural art brought to life by the sun.
Architecture Saville Isaacs
https://www.architecturesavilleisaacs.com.au/
https://www.architecturesavilleisaacs.com.au/
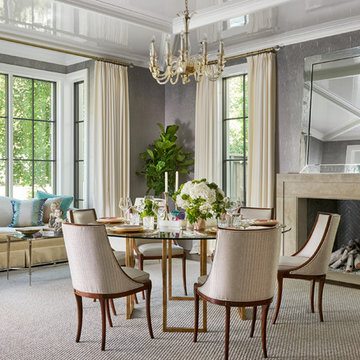
Inspiration for a traditional open plan dining room in Dallas with grey walls, carpet, a standard fireplace, a stone fireplace surround and beige floors.
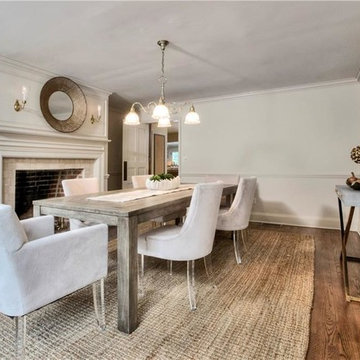
Medium sized traditional enclosed dining room in New York with grey walls, dark hardwood flooring, a standard fireplace and a brick fireplace surround.
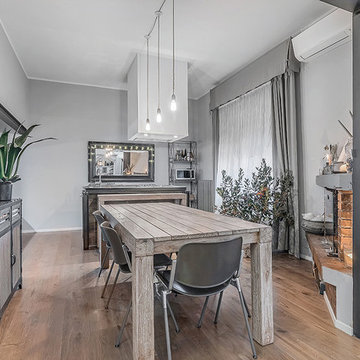
Photo of a scandinavian dining room in Florence with grey walls, light hardwood flooring, a corner fireplace and a brick fireplace surround.

Inspiration for a large traditional enclosed dining room in Columbus with grey walls, dark hardwood flooring, a standard fireplace and a stone fireplace surround.
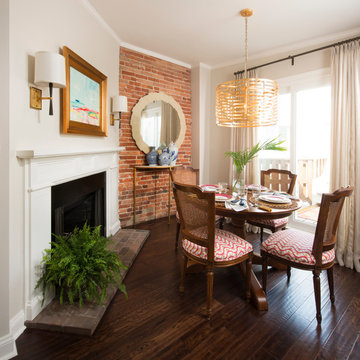
Coyle Studios
Photo of a small classic kitchen/dining room in Baltimore with grey walls, dark hardwood flooring, a standard fireplace, a brick fireplace surround and brown floors.
Photo of a small classic kitchen/dining room in Baltimore with grey walls, dark hardwood flooring, a standard fireplace, a brick fireplace surround and brown floors.
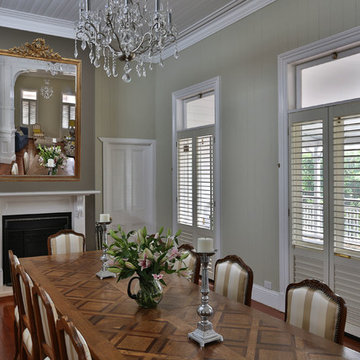
Stunning dining room with original 19th century French oak parquetry top dining table matched with Louis XV dining chairs and gilded French mirror
This is an example of a large rural kitchen/dining room in Brisbane with grey walls, medium hardwood flooring and a wooden fireplace surround.
This is an example of a large rural kitchen/dining room in Brisbane with grey walls, medium hardwood flooring and a wooden fireplace surround.
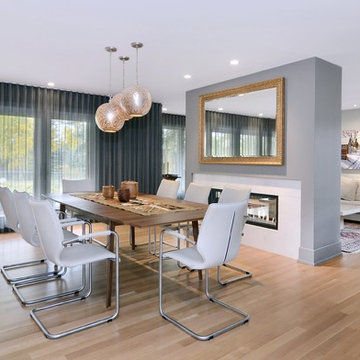
Dustin Mifflin Photography
Inspiration for a contemporary open plan dining room in Calgary with grey walls, light hardwood flooring, a tiled fireplace surround and a two-sided fireplace.
Inspiration for a contemporary open plan dining room in Calgary with grey walls, light hardwood flooring, a tiled fireplace surround and a two-sided fireplace.
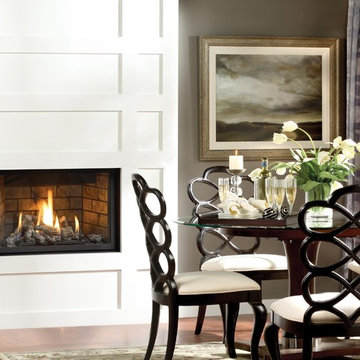
The Solara gas fireplace offers great versatility and is equally compatible with classic or contemporary interior design. Available with your choice of realistic ceramic logs or contemporary rock set.

Werner Straube Photography
Inspiration for a classic dining room in Chicago with grey walls, dark hardwood flooring, a stone fireplace surround and a standard fireplace.
Inspiration for a classic dining room in Chicago with grey walls, dark hardwood flooring, a stone fireplace surround and a standard fireplace.

This is an example of a small modern enclosed dining room in New York with grey walls, dark hardwood flooring, a ribbon fireplace and a tiled fireplace surround.

Photo of a retro kitchen/dining room in Sacramento with grey walls, porcelain flooring, a corner fireplace, a tiled fireplace surround and grey floors.

The formal dining room looks out to the spacious backyard with French doors opening to the pool and spa area. The wood burning brick fireplace was painted white in the renovation and white wainscoting surrounds the room, keeping it fresh and modern. The dramatic wood pitched roof has skylights that bring in light and keep things bright and airy.

Rural open plan dining room in Atlanta with grey walls, medium hardwood flooring, a standard fireplace, a brick fireplace surround and brown floors.

This is an example of a medium sized traditional open plan dining room in New York with grey walls, a two-sided fireplace and a brick fireplace surround.

Custom molding on the walls adds depth and drama to the space. The client's bold David Bowie painting pops against the Sherwin Williams Gauntlet Gray walls. The organic burl wood table and the mid-century sputnik chandelier (from Arteriors) adds softness to the space.
Photo by Melissa Au
Dining Room with Grey Walls and All Types of Fireplace Surround Ideas and Designs
1